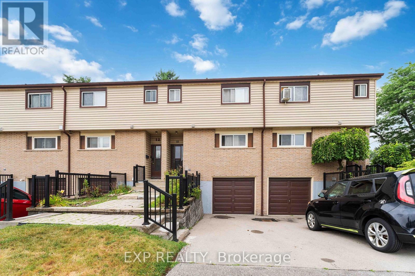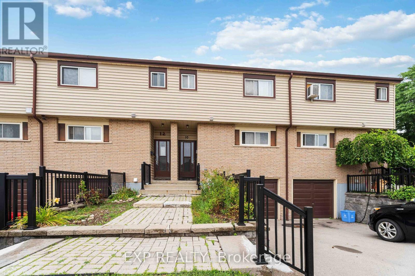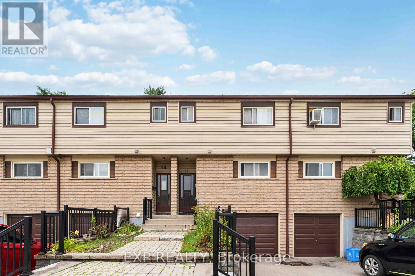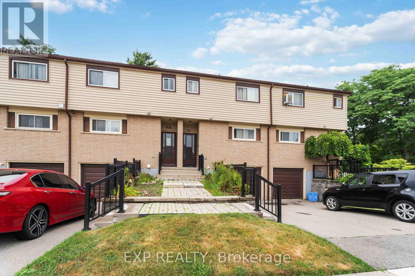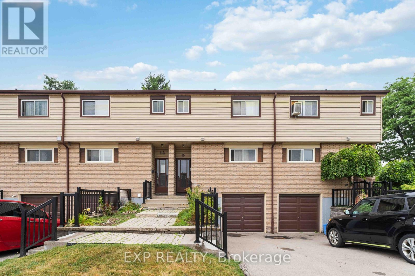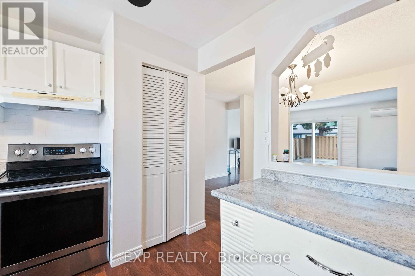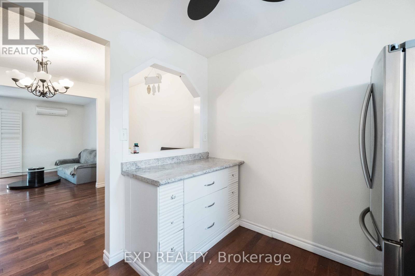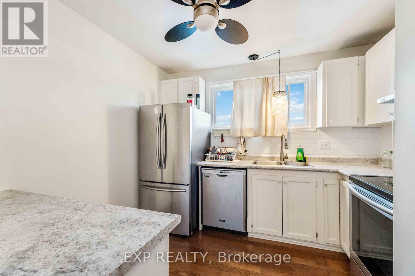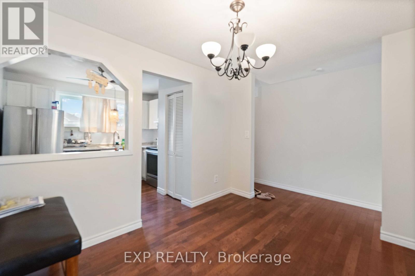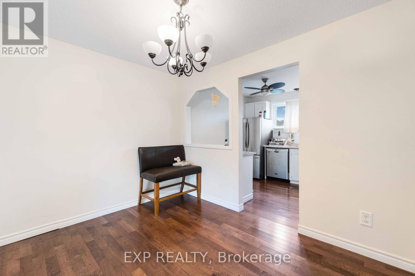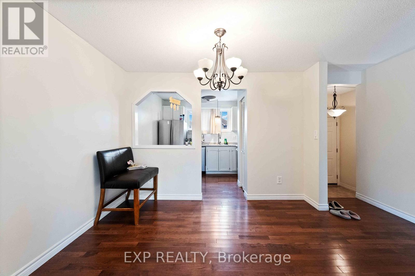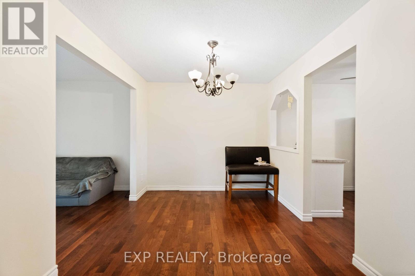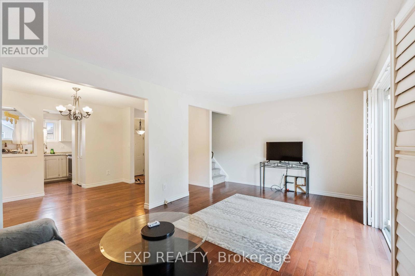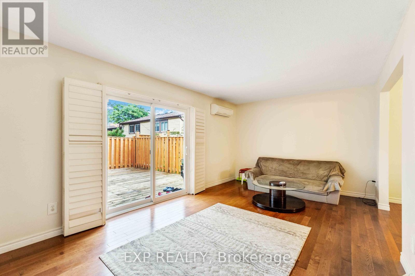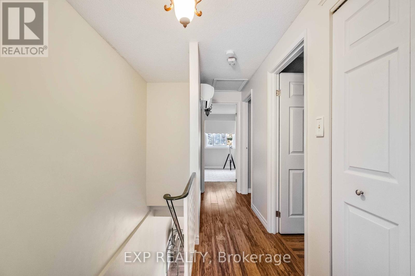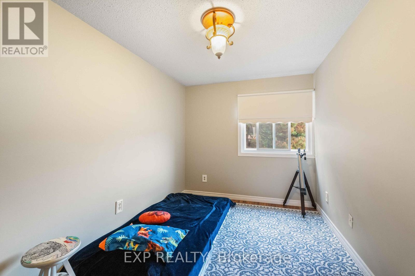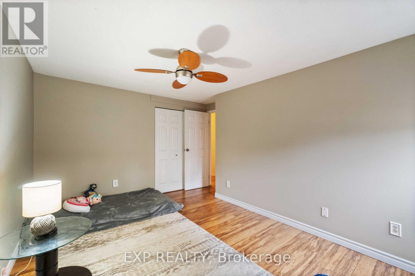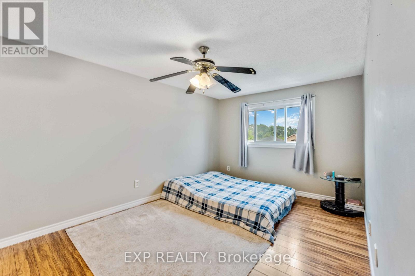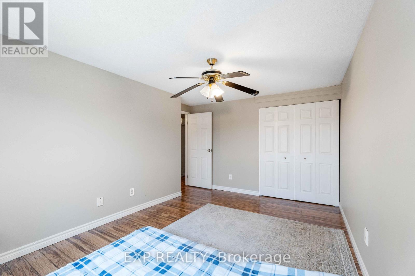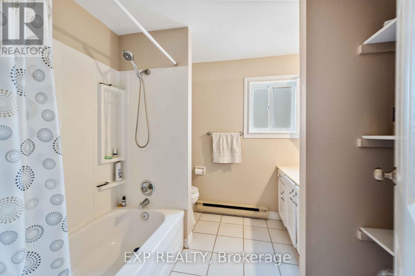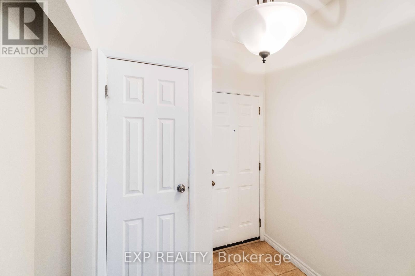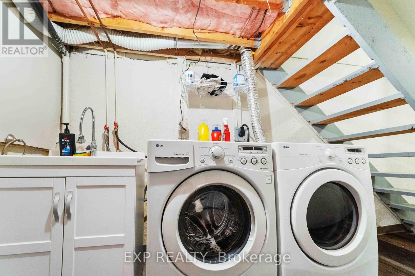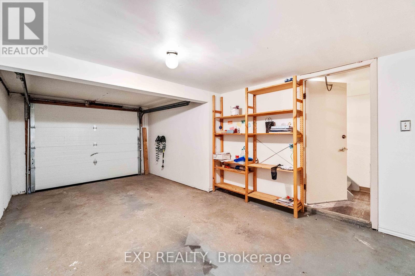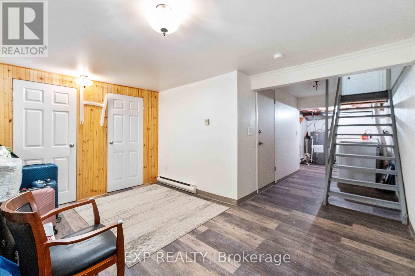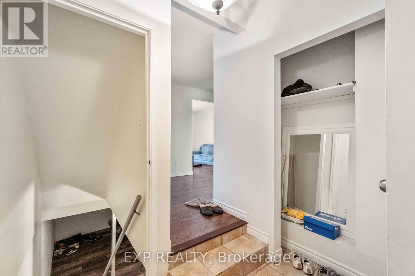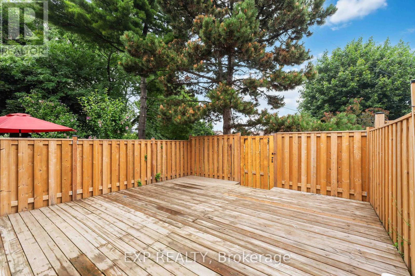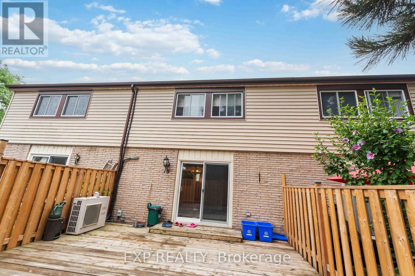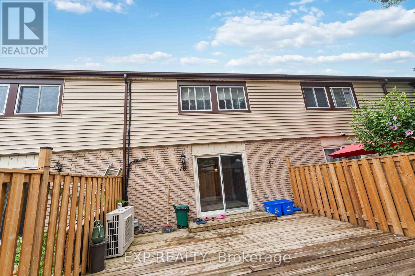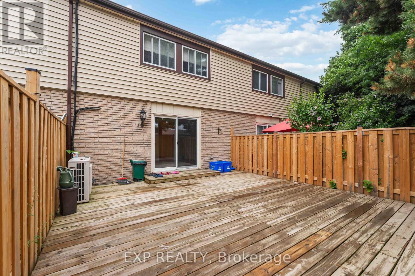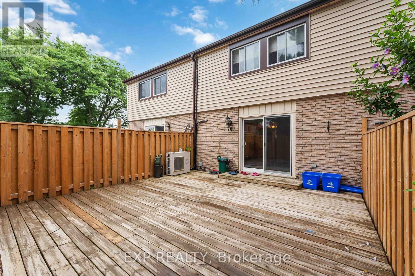10 Claudette Gate Hamilton, Ontario L9B 1T5
$2,700 Monthly
Welcome to this beautifully maintained 3-bedroom, 1.5-bath townhome, ideally situated in a prime West Mountain location surrounded by luxury detached homes not your typical townhome complex. Offering true maintenance-free living, enjoy the convenience of no lawn care and full snow removal services.The main floor features hardwood flooring throughout, a stylish kitchen with a pantry and stainless steel appliances, a bright living room, a dedicated dining area, and a convenient 2-piece powder room. Upstairs, you'll find three spacious bedrooms and a modern 4-piece bathroom.The finished basement adds valuable living space with a cozy recreation room, laundry area, and direct access to the garage.Thoughtful updates include fresh paint, new interior doors and baseboards on the main and second floors, a new tub surround, upgraded appliances, updated basement flooring, exterior siding, a newly built rear deck, front porch, and railing. Step outside to enjoy your own private, fenced-in backyard perfect for relaxing or entertaining.Conveniently located close to schools, parks, shopping, and major highway access. Minimum one-year lease required. (id:60365)
Property Details
| MLS® Number | X12324023 |
| Property Type | Single Family |
| Community Name | Falkirk |
| CommunityFeatures | Pet Restrictions |
| ParkingSpaceTotal | 2 |
Building
| BathroomTotal | 2 |
| BedroomsAboveGround | 3 |
| BedroomsTotal | 3 |
| Age | 31 To 50 Years |
| BasementDevelopment | Partially Finished |
| BasementType | Full (partially Finished) |
| CoolingType | Central Air Conditioning |
| ExteriorFinish | Brick, Vinyl Siding |
| HalfBathTotal | 1 |
| HeatingFuel | Natural Gas |
| HeatingType | Forced Air |
| StoriesTotal | 2 |
| SizeInterior | 1000 - 1199 Sqft |
| Type | Row / Townhouse |
Parking
| Garage |
Land
| Acreage | No |
Rooms
| Level | Type | Length | Width | Dimensions |
|---|---|---|---|---|
| Second Level | Primary Bedroom | 4.52 m | 3.02 m | 4.52 m x 3.02 m |
| Second Level | Bedroom | 4.52 m | 3.02 m | 4.52 m x 3.02 m |
| Second Level | Bedroom | 3.25 m | 2.44 m | 3.25 m x 2.44 m |
| Second Level | Bathroom | Measurements not available | ||
| Basement | Recreational, Games Room | 4.27 m | 2.82 m | 4.27 m x 2.82 m |
| Main Level | Kitchen | 3.05 m | 2.74 m | 3.05 m x 2.74 m |
| Main Level | Dining Room | 3.35 m | 2.74 m | 3.35 m x 2.74 m |
| Main Level | Living Room | 5.49 m | 3.35 m | 5.49 m x 3.35 m |
| Main Level | Bathroom | Measurements not available |
https://www.realtor.ca/real-estate/28689318/10-claudette-gate-hamilton-falkirk-falkirk
Robert Jendrzejczak
Salesperson
4711 Yonge St 10th Flr, 106430
Toronto, Ontario M2N 6K8
Robert Piperni
Broker
4711 Yonge St 10th Flr, 106430
Toronto, Ontario M2N 6K8

