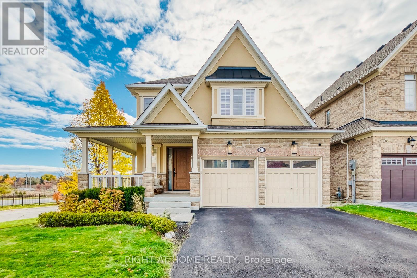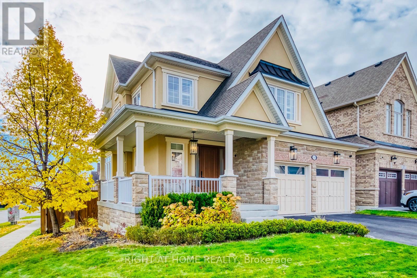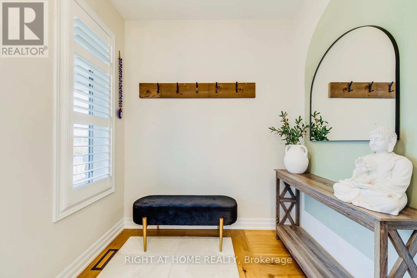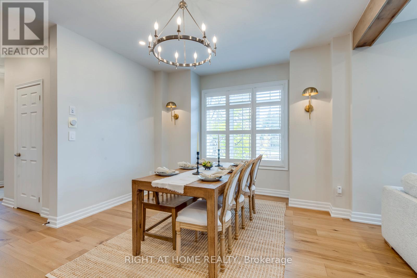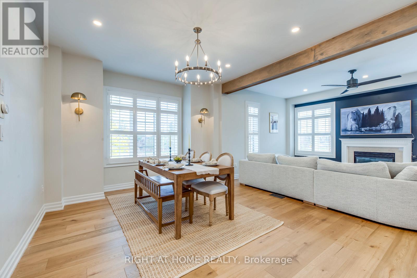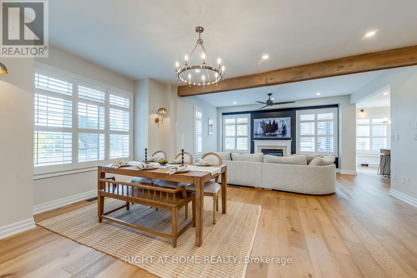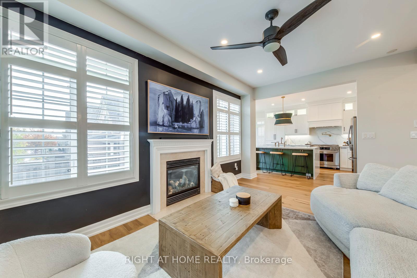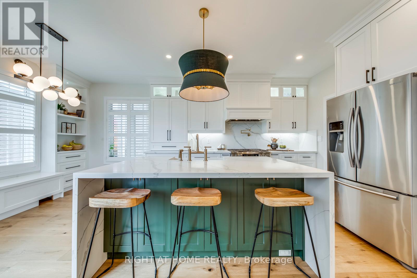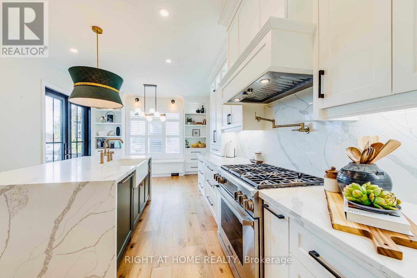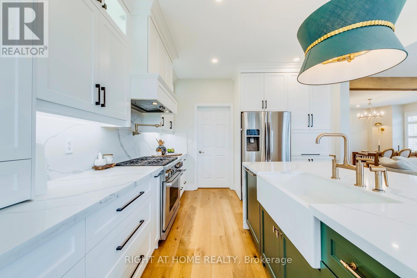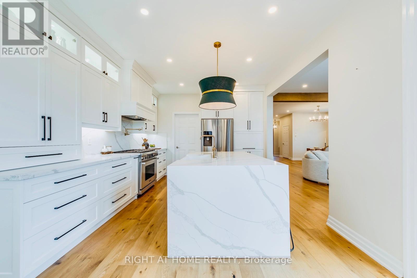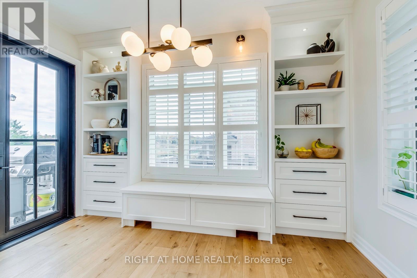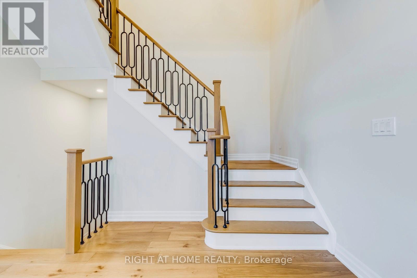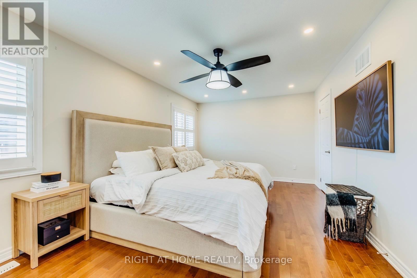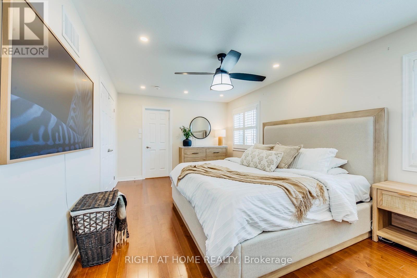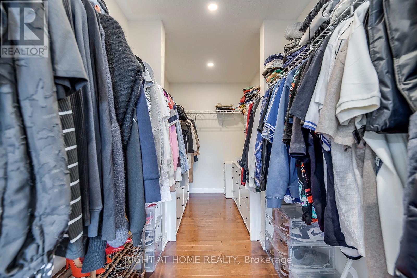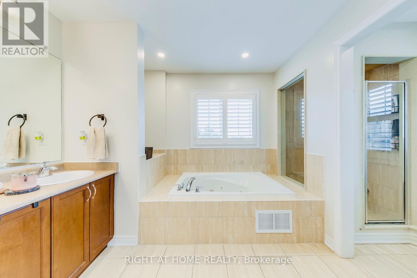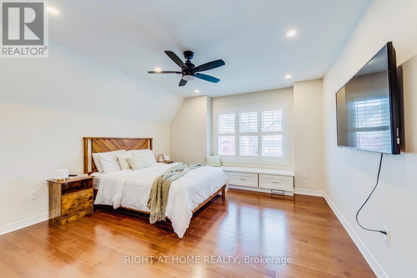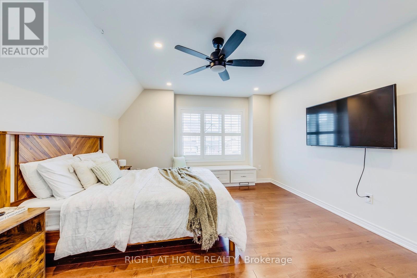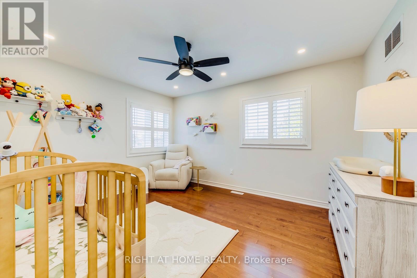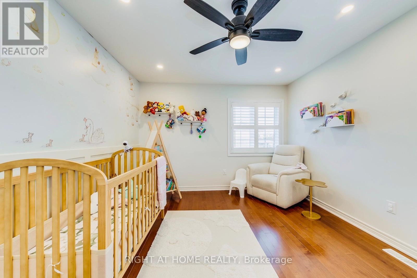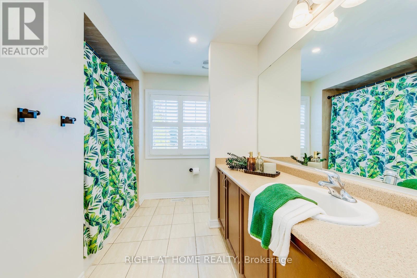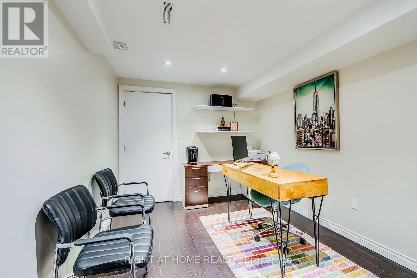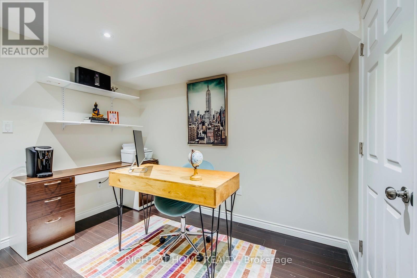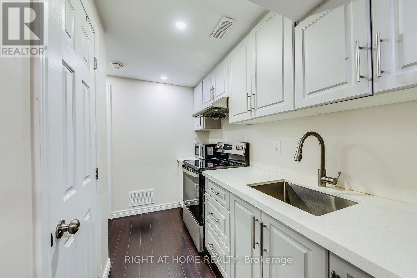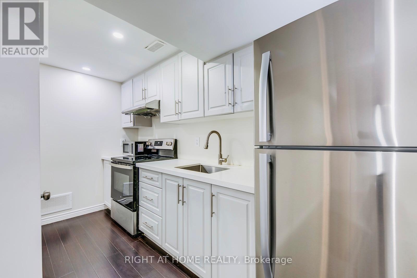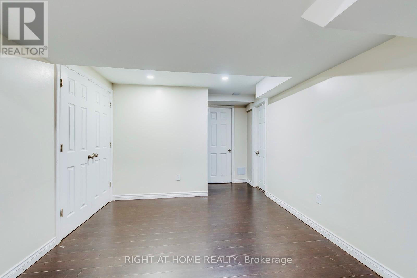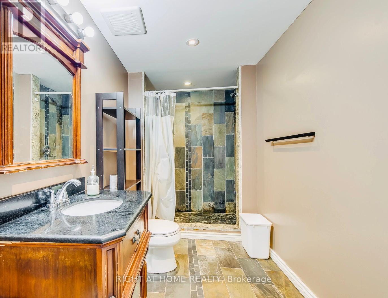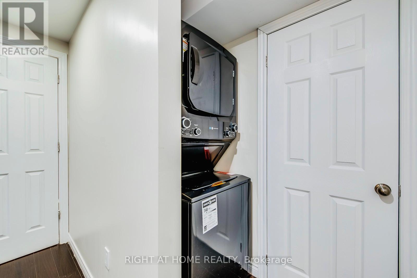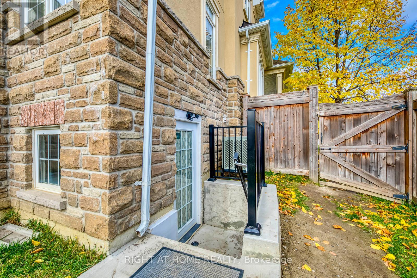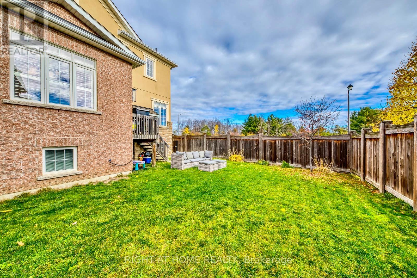10 Cedarholme Avenue Caledon, Ontario L7C 3S9
$1,410,000
Exceptional Location | Premium Corner Lot | Legal Basement Apartment ! Welcome to Caledon's Anthem by Fernbrook Homes! Stunning Ashwood Elev. 'A' Model on a premium 48' x 102' corner lot with stone elevation (Premium $15K). Beautifully upgraded throughout with new hardwood floors, oak staircase, smooth ceilings, custom kitchen, center island & backsplash and upgraded lighting (pot lights & wireless controls). Bright, open-concept layout with a spacious dining area and great room featuring a gas fireplace and walkout to a private deck. Enjoy a legal basement apartment with separate entrance, generating $1,850/month + 30% utilities (tenants can stay or vacant possession available) and Parking for 5 cars. Excellent location - steps to parks, close to transit, schools, trails, shopping, and major highways. Features in-ground sprinklers (front/side/back), new entry & patio doors, and a luxurious primary suite with 6-pc ensuite & Jacuzzi tub. Loaded with upgrades - perfect for families or investors ! (id:60365)
Property Details
| MLS® Number | W12537686 |
| Property Type | Single Family |
| Community Name | Rural Caledon |
| EquipmentType | Water Heater |
| Features | Carpet Free |
| ParkingSpaceTotal | 5 |
| RentalEquipmentType | Water Heater |
Building
| BathroomTotal | 4 |
| BedroomsAboveGround | 3 |
| BedroomsBelowGround | 3 |
| BedroomsTotal | 6 |
| Appliances | Garage Door Opener Remote(s), Oven - Built-in, Water Heater, Dishwasher, Dryer, Garage Door Opener, Microwave, Stove, Two Washers, Two Refrigerators |
| BasementDevelopment | Finished |
| BasementFeatures | Apartment In Basement, Separate Entrance |
| BasementType | N/a (finished), N/a, N/a, Full |
| ConstructionStyleAttachment | Detached |
| CoolingType | Central Air Conditioning, Air Exchanger |
| ExteriorFinish | Brick, Stone |
| FireplacePresent | Yes |
| FlooringType | Hardwood, Laminate, Ceramic |
| FoundationType | Concrete |
| HalfBathTotal | 1 |
| HeatingFuel | Natural Gas |
| HeatingType | Forced Air |
| StoriesTotal | 2 |
| SizeInterior | 2000 - 2500 Sqft |
| Type | House |
| UtilityWater | Municipal Water |
Parking
| Attached Garage | |
| Garage |
Land
| Acreage | No |
| Sewer | Sanitary Sewer |
| SizeDepth | 102 Ft ,7 In |
| SizeFrontage | 47 Ft ,9 In |
| SizeIrregular | 47.8 X 102.6 Ft |
| SizeTotalText | 47.8 X 102.6 Ft|under 1/2 Acre |
| ZoningDescription | Resi |
Rooms
| Level | Type | Length | Width | Dimensions |
|---|---|---|---|---|
| Second Level | Primary Bedroom | 5.8 m | 3.42 m | 5.8 m x 3.42 m |
| Second Level | Bedroom 2 | 4.36 m | 3.97 m | 4.36 m x 3.97 m |
| Second Level | Bedroom 3 | 4.36 m | 3.36 m | 4.36 m x 3.36 m |
| Basement | Living Room | 7.11 m | 1.85 m | 7.11 m x 1.85 m |
| Basement | Bedroom 3 | 2.89 m | 2.89 m | 2.89 m x 2.89 m |
| Basement | Primary Bedroom | 2.84 m | 3.02 m | 2.84 m x 3.02 m |
| Basement | Bedroom 2 | 3.32 m | 2.62 m | 3.32 m x 2.62 m |
| Main Level | Family Room | 5.06 m | 3.36 m | 5.06 m x 3.36 m |
| Main Level | Dining Room | 3.67 m | 3.67 m | 3.67 m x 3.67 m |
| Main Level | Kitchen | 3.67 m | 3.36 m | 3.67 m x 3.36 m |
| Main Level | Eating Area | 3.67 m | 2.75 m | 3.67 m x 2.75 m |
| Main Level | Laundry Room | Measurements not available |
https://www.realtor.ca/real-estate/29095640/10-cedarholme-avenue-caledon-rural-caledon
Gagan Juneja
Salesperson
480 Eglinton Ave West #30, 106498
Mississauga, Ontario L5R 0G2

