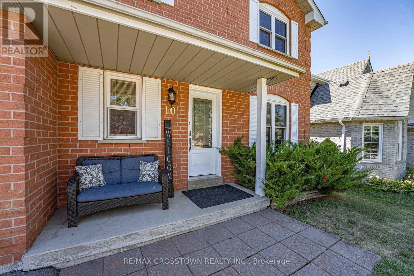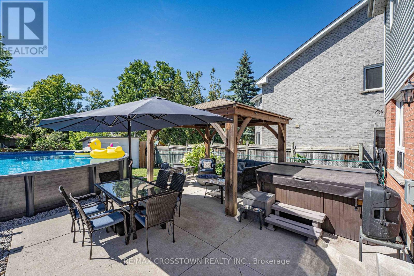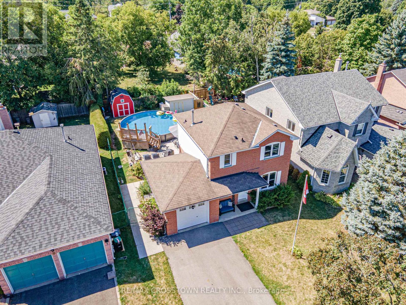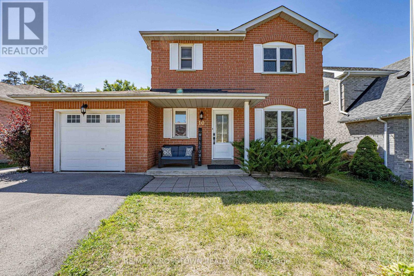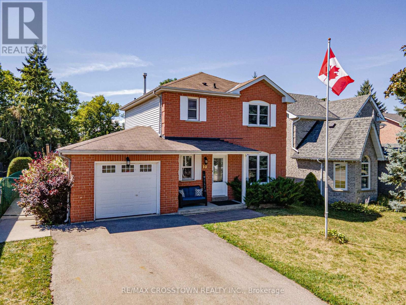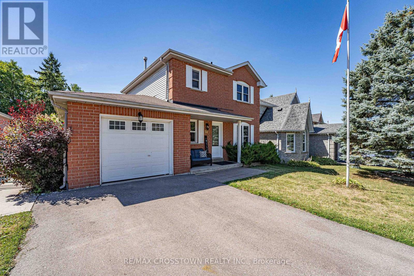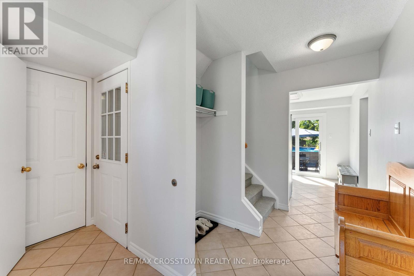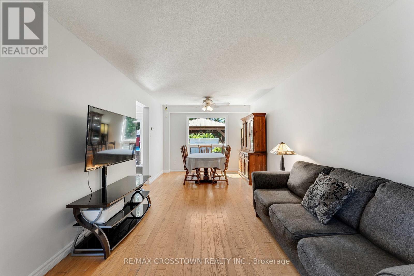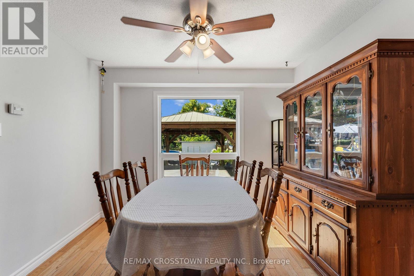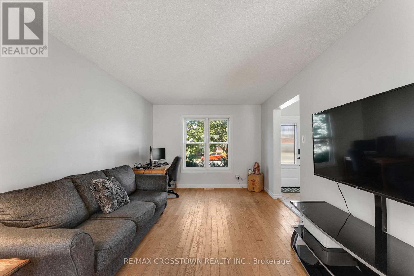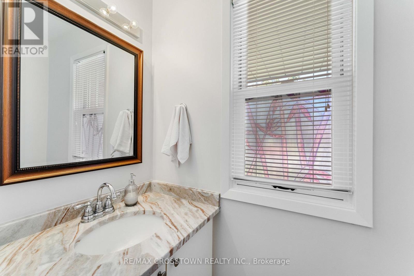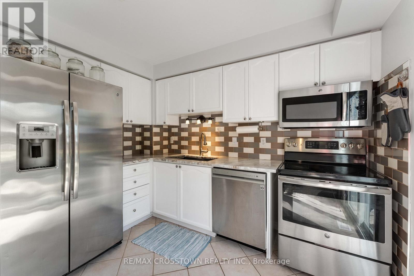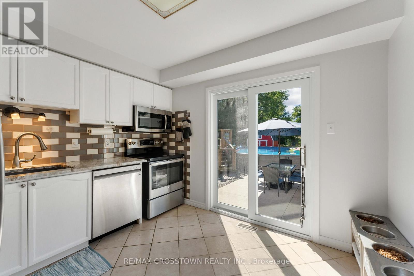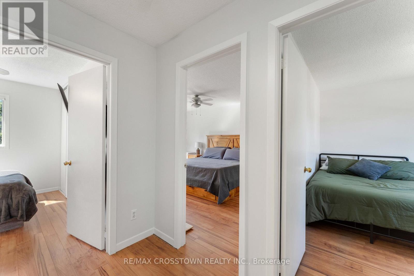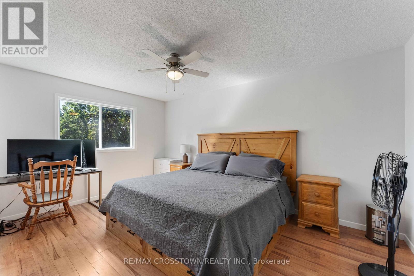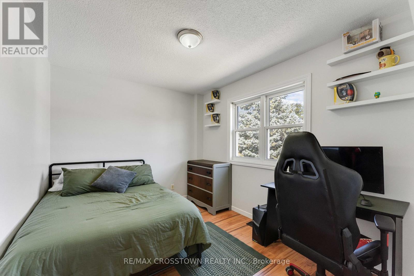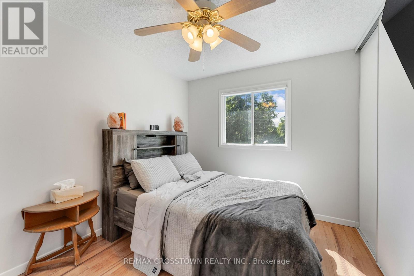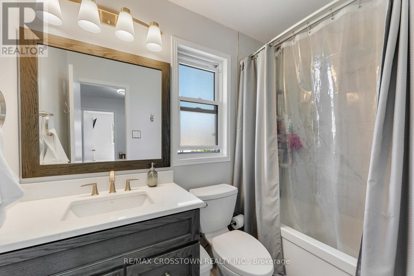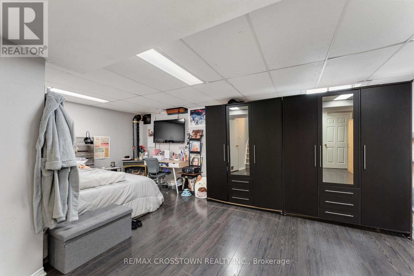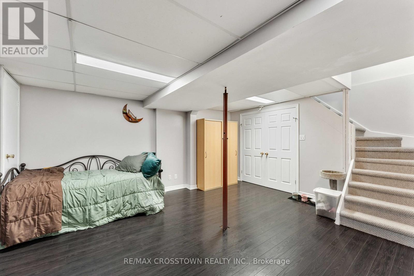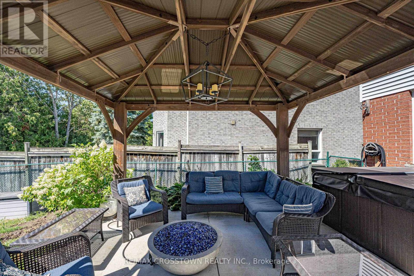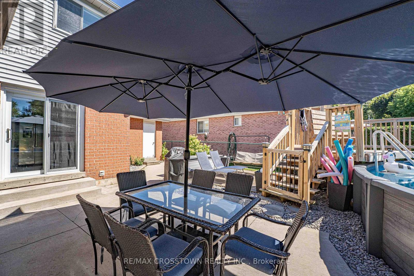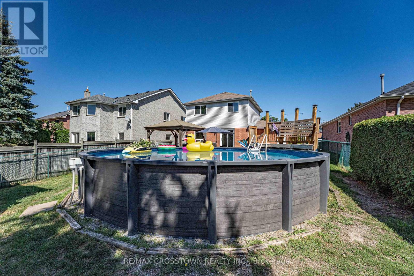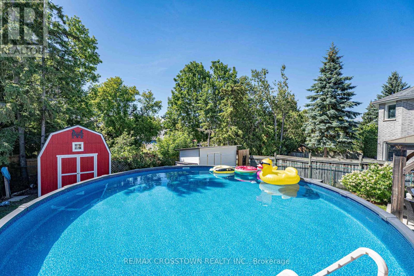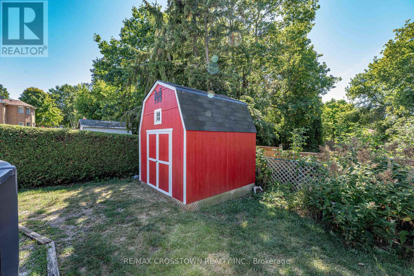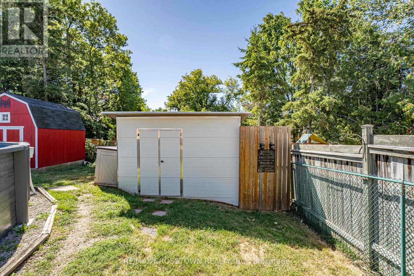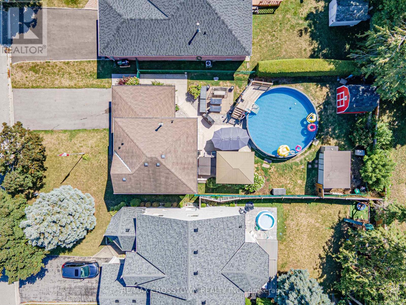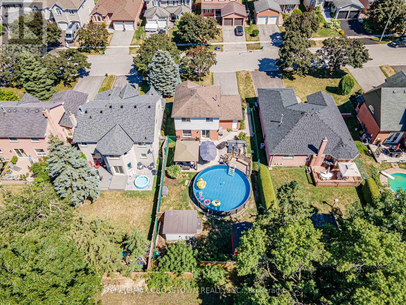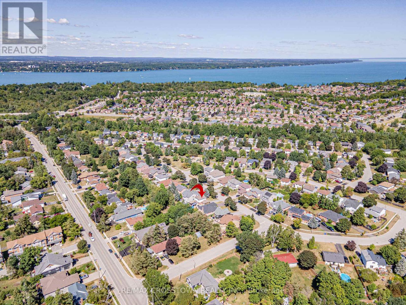10 Carter Road Barrie, Ontario L4N 7L1
$720,000
The Sellers have LOVED this home. They'll miss summer afternoons in the pool, relaxing evenings in the hot tub, hosting friends under the large gazebo and enjoying the privacy of their peaceful backyard retreat. They will miss being just steps from the neighbourhood park, surrounded by a safe, welcoming family-friendly community.Welcome to 10 Carter Rd, a beautifully cared-for home located in south Barrie. This 3 bedroom, 2 bathroom home offers a bright kitchen with granite countertops and a walkout to the yard. Extra living space is offered with a cozy finished basement and gas fireplace. Freshly painted in modern neutrals, it's ready for its next family to move right in.Outside, the backyard is an entertainer's dream-complete with a 30-ft above-ground heated pool (2 years old), hot tub and gazebo. The sellers will even pay to have the pool professionally opened in the spring and will cover the installation of a new sand filter. A new winter pool cover and new hot tub cover are also included.With no sidewalks, the driveway easily fits 4 cars and the home sits close to schools, shopping, Highway 400 and the GO Station.Priced to sell, come see why this home has been so deeply loved-before it's gone. (id:60365)
Property Details
| MLS® Number | S12544362 |
| Property Type | Single Family |
| Community Name | Painswick South |
| AmenitiesNearBy | Park, Public Transit, Schools |
| CommunityFeatures | School Bus |
| EquipmentType | Water Heater |
| Features | Gazebo, Sump Pump |
| ParkingSpaceTotal | 5 |
| PoolType | Above Ground Pool |
| RentalEquipmentType | Water Heater |
| Structure | Patio(s), Shed |
Building
| BathroomTotal | 2 |
| BedroomsAboveGround | 3 |
| BedroomsTotal | 3 |
| Amenities | Fireplace(s) |
| Appliances | Water Heater, Water Softener, Dishwasher, Dryer, Stove, Washer, Refrigerator |
| BasementDevelopment | Finished |
| BasementType | Full (finished) |
| ConstructionStyleAttachment | Detached |
| CoolingType | Central Air Conditioning |
| ExteriorFinish | Brick, Vinyl Siding |
| FireProtection | Smoke Detectors |
| FireplacePresent | Yes |
| FireplaceTotal | 1 |
| FlooringType | Ceramic, Hardwood, Laminate |
| FoundationType | Concrete |
| HalfBathTotal | 1 |
| HeatingFuel | Natural Gas |
| HeatingType | Forced Air |
| StoriesTotal | 2 |
| SizeInterior | 1100 - 1500 Sqft |
| Type | House |
| UtilityWater | Municipal Water |
Parking
| Attached Garage | |
| Garage |
Land
| Acreage | No |
| FenceType | Fully Fenced |
| LandAmenities | Park, Public Transit, Schools |
| LandscapeFeatures | Landscaped |
| Sewer | Sanitary Sewer |
| SizeDepth | 125 Ft |
| SizeFrontage | 49 Ft ,2 In |
| SizeIrregular | 49.2 X 125 Ft |
| SizeTotalText | 49.2 X 125 Ft|under 1/2 Acre |
| ZoningDescription | Res |
Rooms
| Level | Type | Length | Width | Dimensions |
|---|---|---|---|---|
| Second Level | Primary Bedroom | 4.7 m | 3.48 m | 4.7 m x 3.48 m |
| Second Level | Bedroom 2 | 3.45 m | 2.82 m | 3.45 m x 2.82 m |
| Second Level | Bedroom 3 | 3.25 m | 2.82 m | 3.25 m x 2.82 m |
| Basement | Recreational, Games Room | 5.54 m | 7.21 m | 5.54 m x 7.21 m |
| Ground Level | Kitchen | 3.28 m | 3.2 m | 3.28 m x 3.2 m |
| Ground Level | Living Room | 3.23 m | 4.78 m | 3.23 m x 4.78 m |
| Ground Level | Dining Room | 3.23 m | 2.92 m | 3.23 m x 2.92 m |
https://www.realtor.ca/real-estate/29103251/10-carter-road-barrie-painswick-south-painswick-south
Jan Campbell
Salesperson
566 Bryne Drive Unit B1, 105880 &105965
Barrie, Ontario L4N 9P6

