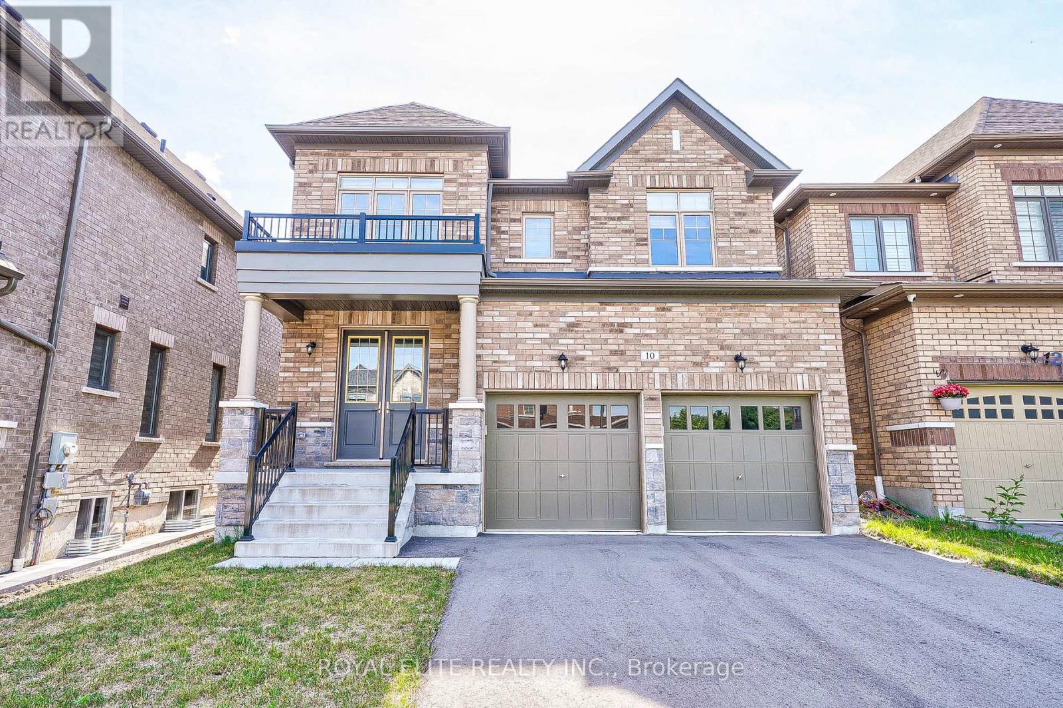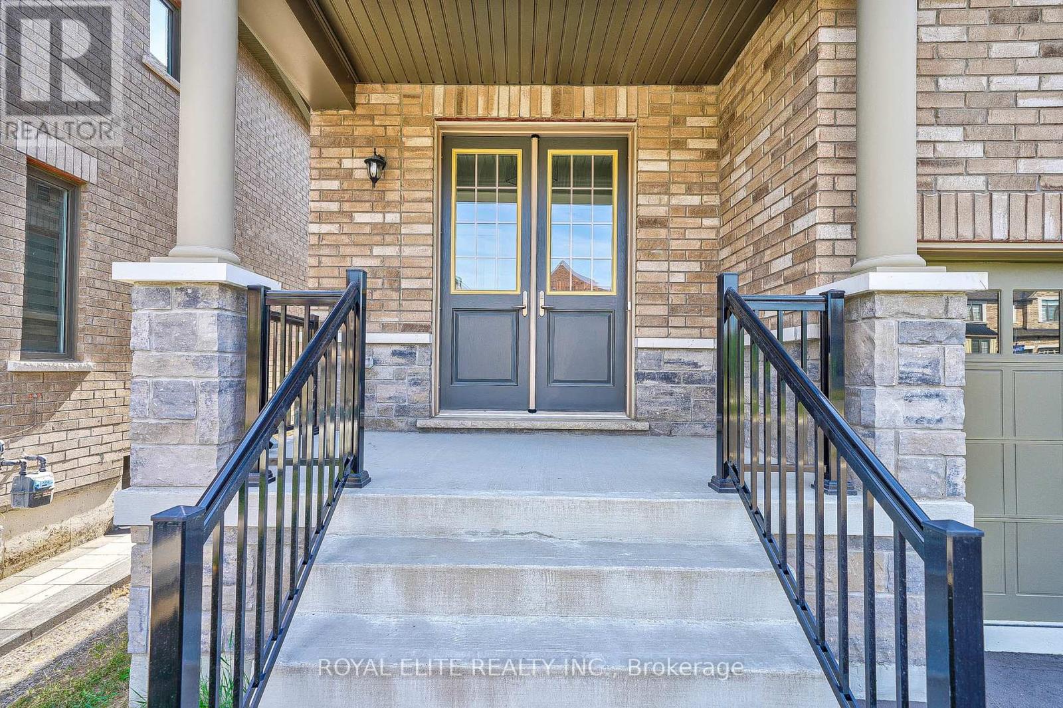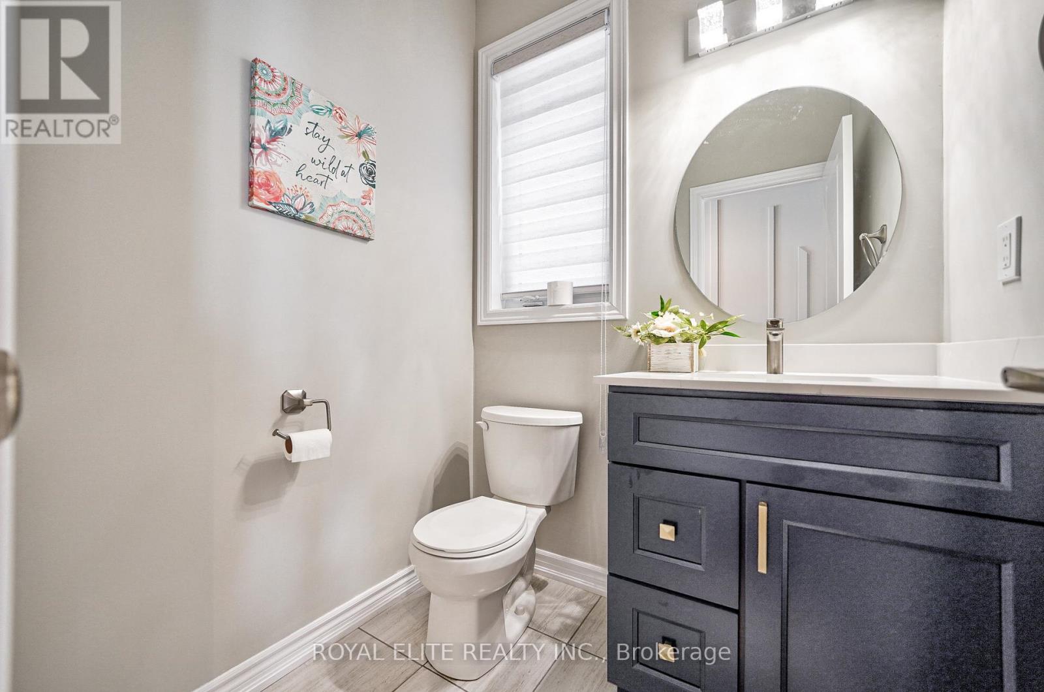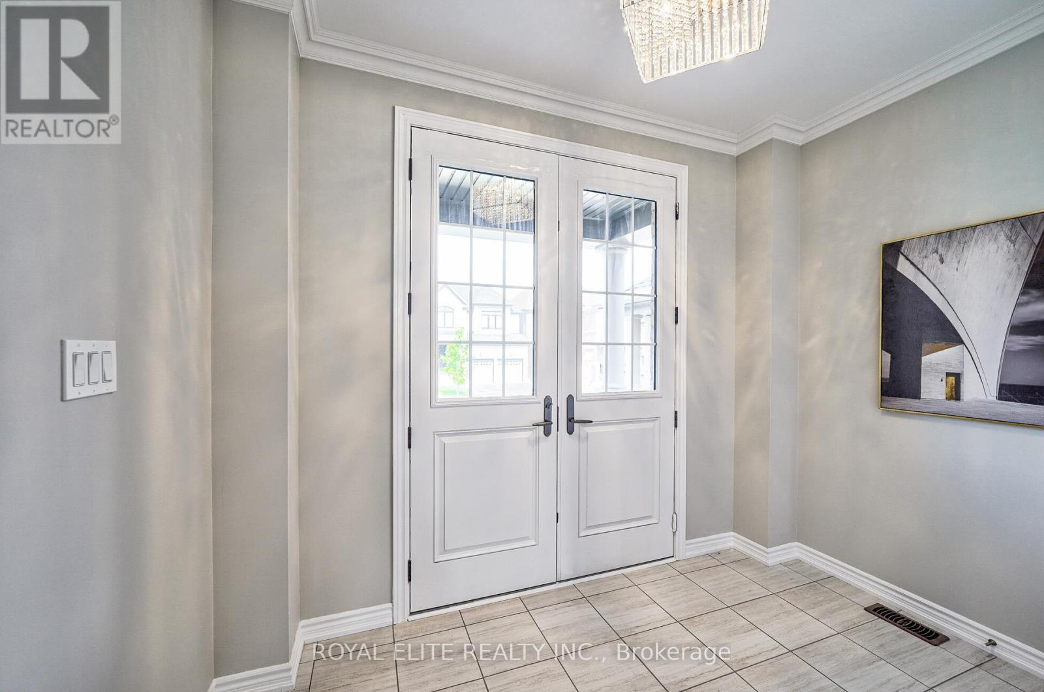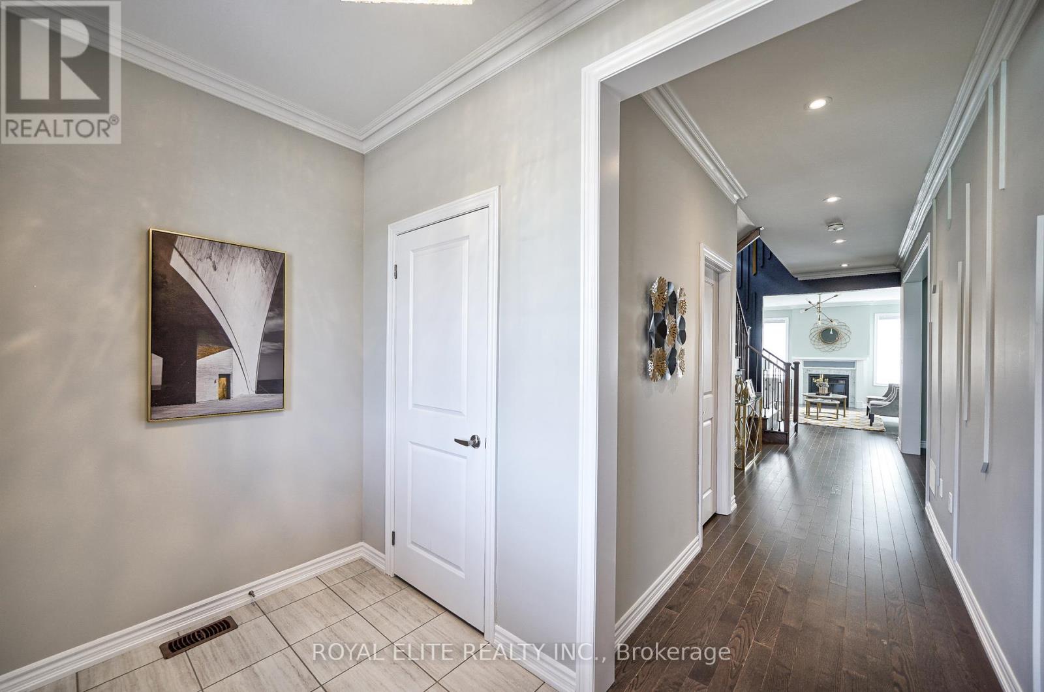10 Capstan Court Whitby, Ontario L1P 0K5
$1,488,000
Welcome to this beautifully maintained 4-bedroom home, ideally situated with direct access to tranquil green space and just minutes from Highways 401 and 412perfect for commuters and families alike. Step inside to discover gleaming hardwood floors throughout the main living areas, a spacious and functional layout, and an abundance of natural light. Whether you're enjoying peaceful mornings in the park-facing backyard or hosting guests in the open-concept living and dining areas, this home offers the perfect blend of comfort and convenience. (id:60365)
Property Details
| MLS® Number | E12323261 |
| Property Type | Single Family |
| Community Name | Lynde Creek |
| ParkingSpaceTotal | 4 |
Building
| BathroomTotal | 4 |
| BedroomsAboveGround | 4 |
| BedroomsTotal | 4 |
| Age | 0 To 5 Years |
| Appliances | Dishwasher, Dryer, Stove, Washer, Refrigerator |
| BasementType | Full |
| ConstructionStyleAttachment | Detached |
| CoolingType | Central Air Conditioning |
| ExteriorFinish | Brick |
| FireplacePresent | Yes |
| FoundationType | Concrete |
| HalfBathTotal | 3 |
| HeatingFuel | Natural Gas |
| HeatingType | Forced Air |
| StoriesTotal | 2 |
| SizeInterior | 2000 - 2500 Sqft |
| Type | House |
| UtilityWater | Municipal Water |
Parking
| Garage |
Land
| Acreage | No |
| Sewer | Sanitary Sewer |
| SizeDepth | 103 Ft ,6 In |
| SizeFrontage | 37 Ft ,1 In |
| SizeIrregular | 37.1 X 103.5 Ft |
| SizeTotalText | 37.1 X 103.5 Ft |
Rooms
| Level | Type | Length | Width | Dimensions |
|---|---|---|---|---|
| Second Level | Bedroom | 5.18 m | 4.01 m | 5.18 m x 4.01 m |
| Second Level | Bedroom 2 | 3.2 m | 3.04 m | 3.2 m x 3.04 m |
| Second Level | Bedroom 3 | 3.56 m | 3.56 m | 3.56 m x 3.56 m |
| Second Level | Bedroom 4 | 3.15 m | 3.56 m | 3.15 m x 3.56 m |
| Main Level | Kitchen | 5.18 m | 3.96 m | 5.18 m x 3.96 m |
| Main Level | Great Room | 3.66 m | 5.18 m | 3.66 m x 5.18 m |
| Main Level | Dining Room | 3.66 m | 3.96 m | 3.66 m x 3.96 m |
https://www.realtor.ca/real-estate/28687286/10-capstan-court-whitby-lynde-creek-lynde-creek
May Meng Zhang
Broker
7030 Woodbine Ave #908
Markham, Ontario L3R 4G8
Juan Carlos Su Shen
Salesperson
7030 Woodbine Ave #908
Markham, Ontario L3R 4G8

