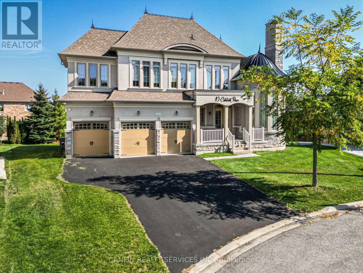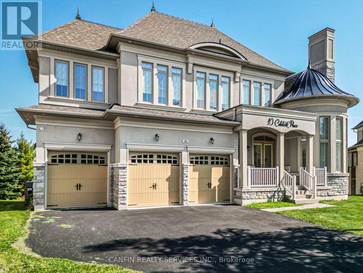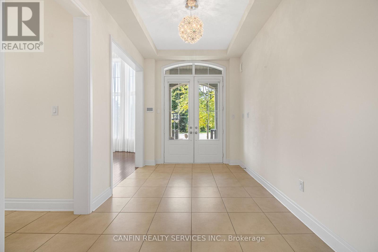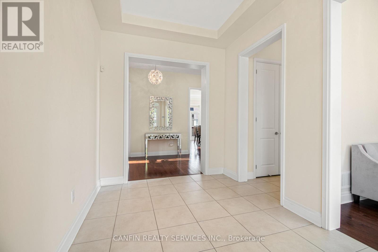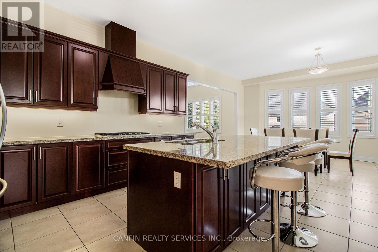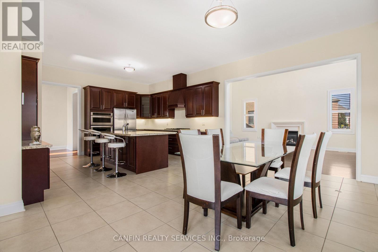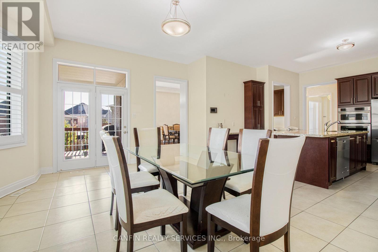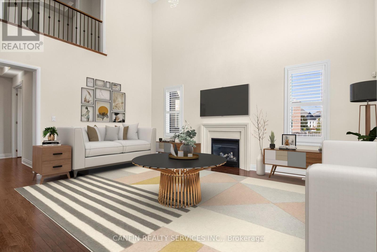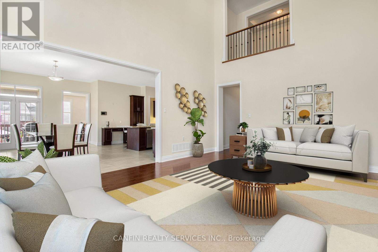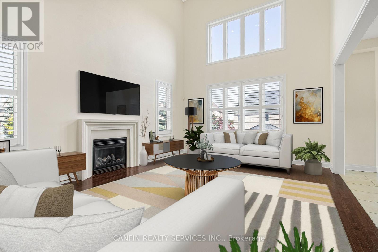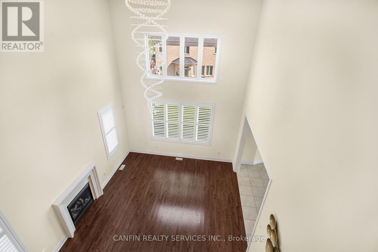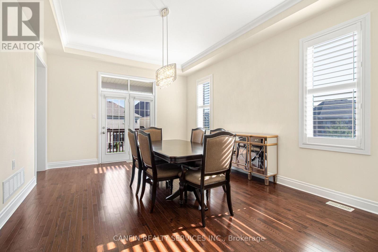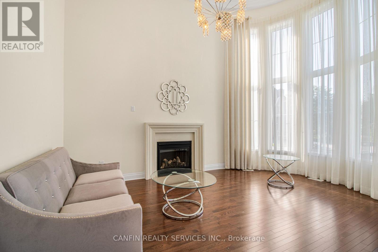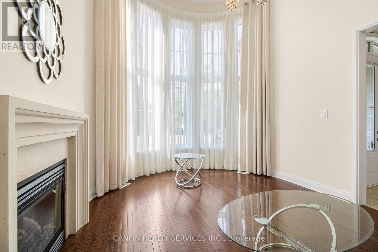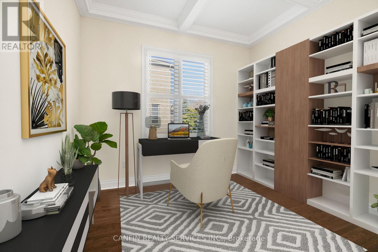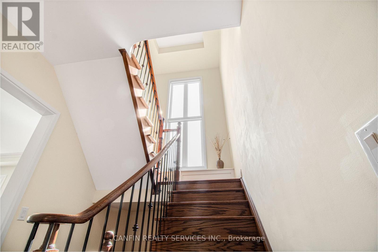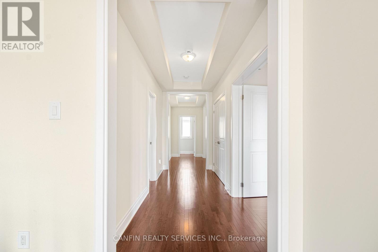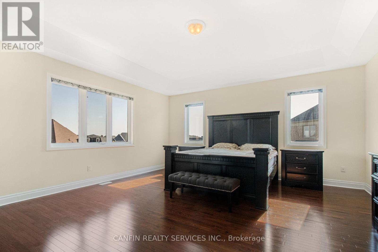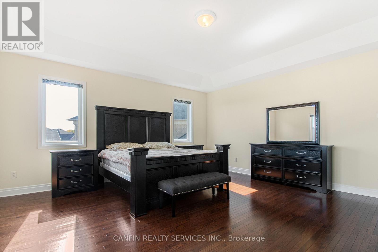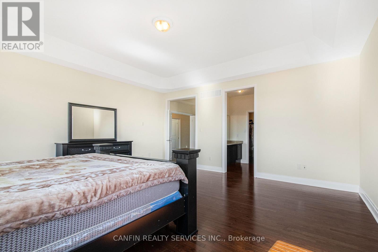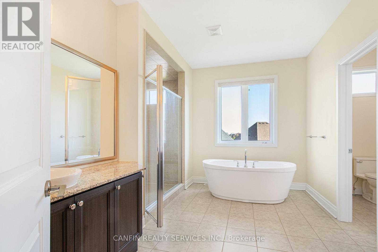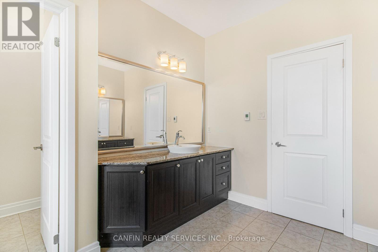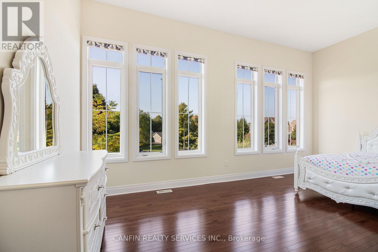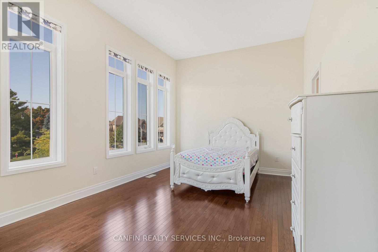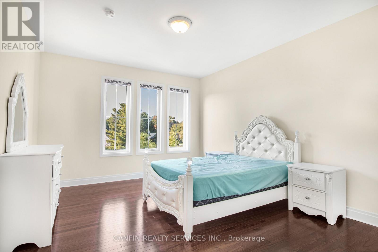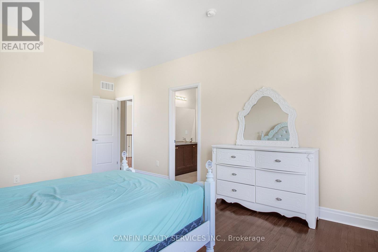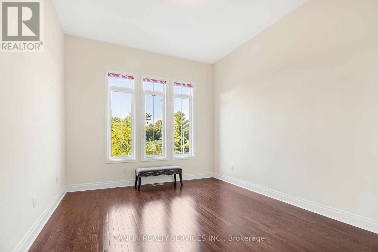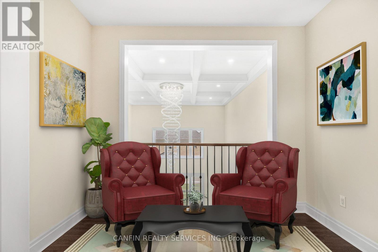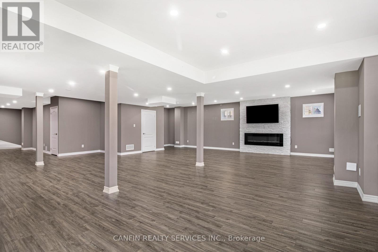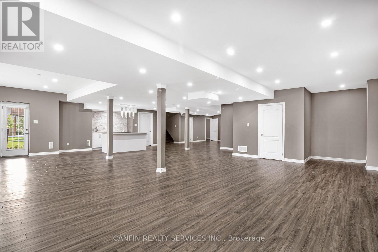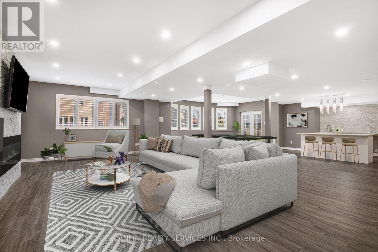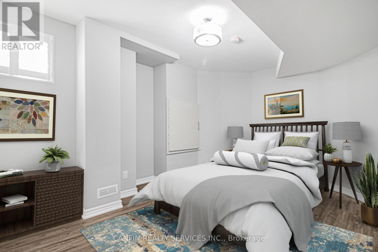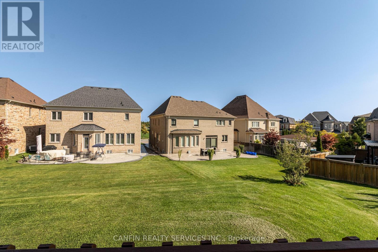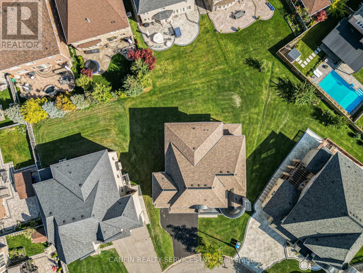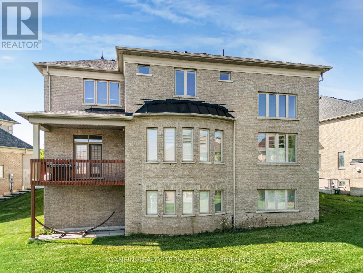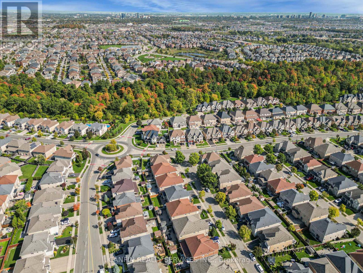10 Calstock Place Brampton, Ontario L6X 0X3
$2,289,900
This beautifully maintained home offers comfort, convenience, and plenty of potential for families or investors alike. Nestled on a quiet, family-friendly street, in a cul-de-sac, this property boasts a spacious layout with bright, open living areas and large windows that invite natural light throughout. This home is situated on a premium lot with over 6400 sq/ft of living space. The kitchen provides ample storage and a functional design and large pantry, perfect for everyday living. The servery makes entertaining guests easy. Upstairs, you'll find well-sized bedrooms with generous closet space and washrooms. The primary ensuite features heated floors. The lower level offers additional living space that is open concept and can be tailored to your needs. The backyard has ample space and ideal for outdoor gatherings, gardening with the potential for a pool (subject to city permits/approvals). Located in a highly desirable neighborhood, you're just minutes from schools, shopping centres, public transit, major highways, and parks. This is a fantastic opportunity to own a property with great value in Brampton. (id:60365)
Property Details
| MLS® Number | W12469039 |
| Property Type | Single Family |
| Community Name | Credit Valley |
| AmenitiesNearBy | Public Transit, Park, Schools |
| EquipmentType | Water Heater |
| Features | Cul-de-sac |
| ParkingSpaceTotal | 8 |
| RentalEquipmentType | Water Heater |
| Structure | Deck |
Building
| BathroomTotal | 5 |
| BedroomsAboveGround | 4 |
| BedroomsBelowGround | 1 |
| BedroomsTotal | 5 |
| Age | 6 To 15 Years |
| Amenities | Fireplace(s) |
| Appliances | Garage Door Opener Remote(s), Oven - Built-in, Range, Water Softener, Dryer, Garage Door Opener, Washer, Window Coverings |
| BasementDevelopment | Finished |
| BasementFeatures | Separate Entrance, Walk Out |
| BasementType | N/a (finished) |
| ConstructionStyleAttachment | Detached |
| CoolingType | Central Air Conditioning |
| ExteriorFinish | Brick, Stucco |
| FireplacePresent | Yes |
| FireplaceTotal | 2 |
| FlooringType | Hardwood, Laminate, Tile |
| FoundationType | Concrete |
| HalfBathTotal | 1 |
| HeatingFuel | Natural Gas |
| HeatingType | Forced Air |
| StoriesTotal | 2 |
| SizeInterior | 3500 - 5000 Sqft |
| Type | House |
| UtilityWater | Municipal Water |
Parking
| Garage |
Land
| Acreage | No |
| LandAmenities | Public Transit, Park, Schools |
| Sewer | Sanitary Sewer |
| SizeDepth | 142 Ft ,4 In |
| SizeFrontage | 63 Ft ,3 In |
| SizeIrregular | 63.3 X 142.4 Ft |
| SizeTotalText | 63.3 X 142.4 Ft |
Rooms
| Level | Type | Length | Width | Dimensions |
|---|---|---|---|---|
| Second Level | Library | 1.66 m | 3.18 m | 1.66 m x 3.18 m |
| Second Level | Primary Bedroom | 5.5 m | 5.58 m | 5.5 m x 5.58 m |
| Second Level | Bedroom 2 | 4.63 m | 3.68 m | 4.63 m x 3.68 m |
| Second Level | Bedroom 3 | 5.47 m | 5.66 m | 5.47 m x 5.66 m |
| Second Level | Bedroom 4 | 6.1 m | 3.75 m | 6.1 m x 3.75 m |
| Basement | Recreational, Games Room | 15.7 m | 11.82 m | 15.7 m x 11.82 m |
| Basement | Bedroom | 5.03 m | 3.94 m | 5.03 m x 3.94 m |
| Main Level | Living Room | 5.25 m | 3.65 m | 5.25 m x 3.65 m |
| Main Level | Dining Room | 5.51 m | 3.96 m | 5.51 m x 3.96 m |
| Main Level | Family Room | 6.25 m | 4.62 m | 6.25 m x 4.62 m |
| Main Level | Kitchen | 4.26 m | 4.69 m | 4.26 m x 4.69 m |
| Main Level | Eating Area | 4.37 m | 5.7 m | 4.37 m x 5.7 m |
| Main Level | Office | 3.45 m | 3.25 m | 3.45 m x 3.25 m |
https://www.realtor.ca/real-estate/29004023/10-calstock-place-brampton-credit-valley-credit-valley
Avinash Persaud
Salesperson
680 Rexdale Blvd Unit 205
Toronto, Ontario M9W 3B5

