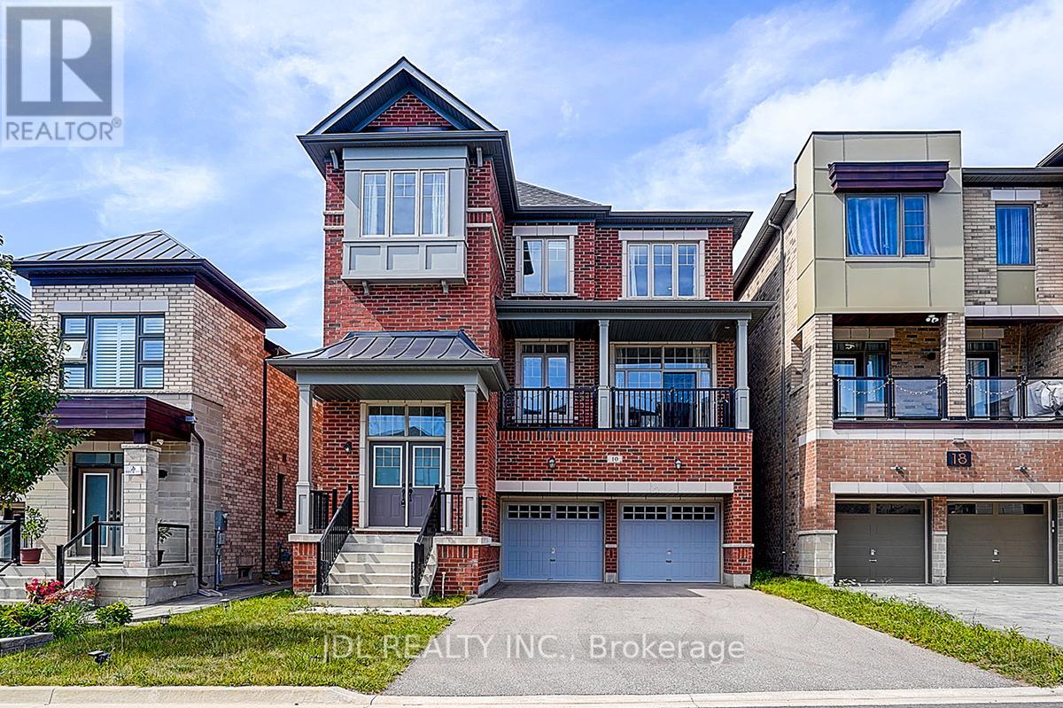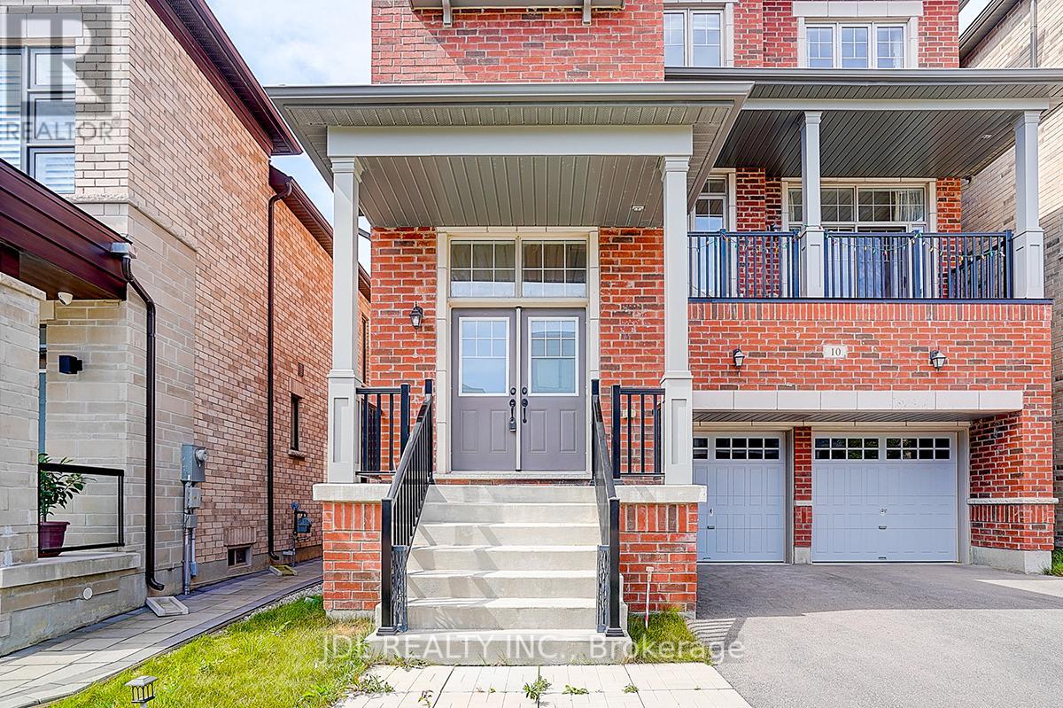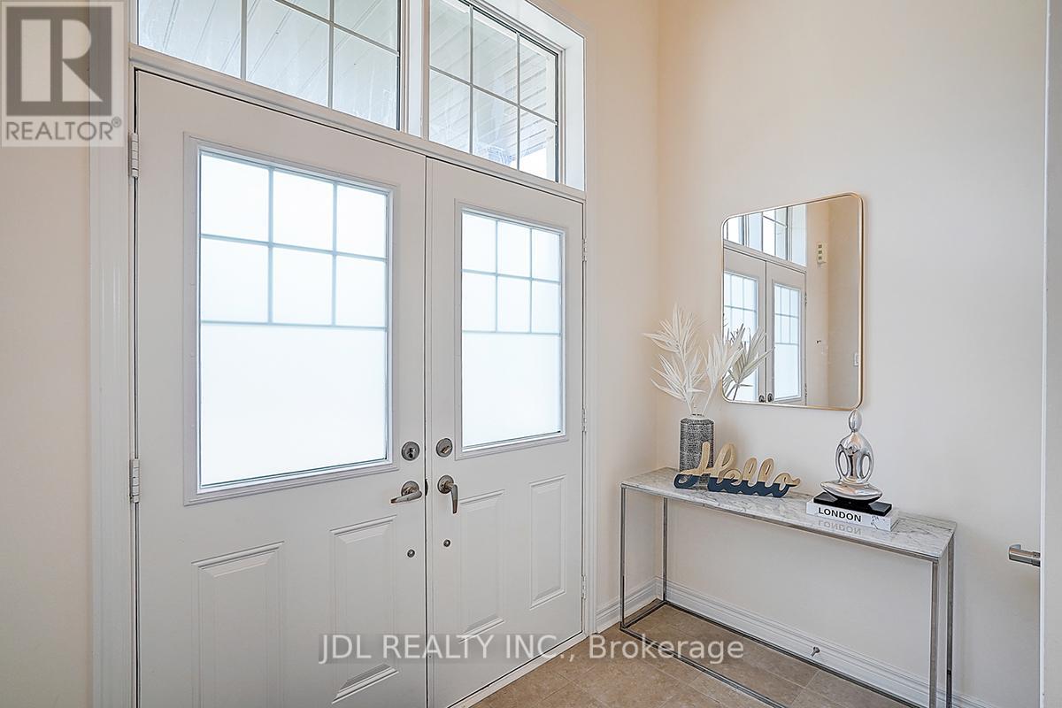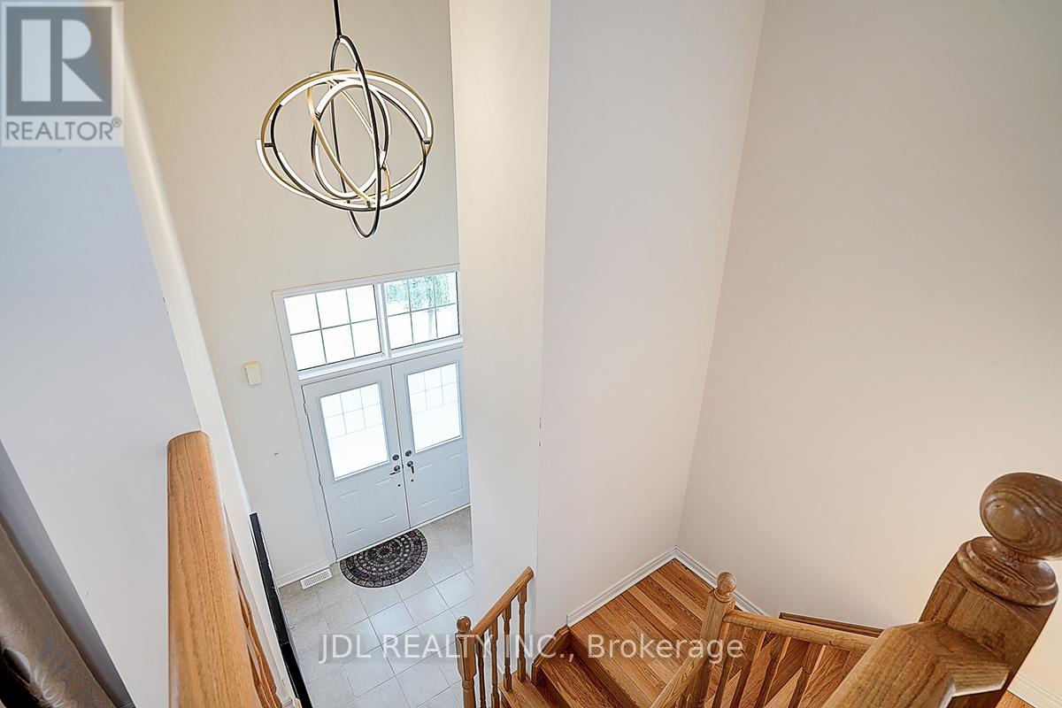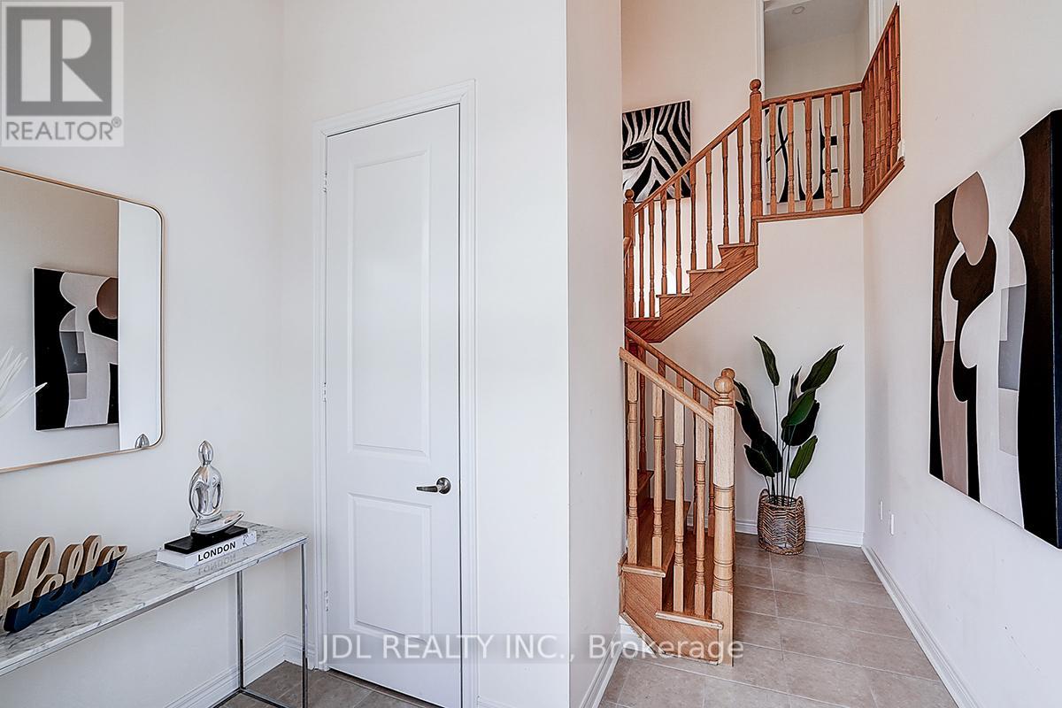10 Caine Street Richmond Hill, Ontario L4S 0H2
$1,960,000
Luxury Modern Detached 6 Years New Detached Home In Richmond Green! In High Demand Richlands Community. 4 Bathrooms On The 2nd Floor, 5th Bedroom + Living On Ground , 10 Ft Ceiling On Main Floor 9 Ft on Ground & 2nd Floors! Hardwood Floor Through-Out! Family Sized Open Concept Kitchen Concept With Large Eat-In Area In Kitchen. Granite Kitchen Counters. Stainless Steel Appliances. Over 3600 Square Feet. Perfect For A Large Or Growing Family.Conveniently Located.Walk To Richmond Hill City Centre, Park, Costco Shopping Area! Top Ranking School: Richmond Green S.S. Hwy 404 Just a Minute. Close To All the Amenities. (id:60365)
Property Details
| MLS® Number | N12377785 |
| Property Type | Single Family |
| Community Name | Rural Richmond Hill |
| Features | Carpet Free |
| ParkingSpaceTotal | 4 |
Building
| BathroomTotal | 5 |
| BedroomsAboveGround | 5 |
| BedroomsTotal | 5 |
| Appliances | Dishwasher, Dryer, Stove, Washer, Refrigerator |
| BasementDevelopment | Unfinished |
| BasementType | N/a (unfinished) |
| ConstructionStyleAttachment | Detached |
| CoolingType | Central Air Conditioning |
| ExteriorFinish | Brick |
| FireplacePresent | Yes |
| FlooringType | Hardwood |
| FoundationType | Concrete |
| HalfBathTotal | 1 |
| HeatingFuel | Natural Gas |
| HeatingType | Forced Air |
| StoriesTotal | 2 |
| SizeInterior | 3500 - 5000 Sqft |
| Type | House |
| UtilityWater | Municipal Water |
Parking
| Garage |
Land
| Acreage | No |
| Sewer | Sanitary Sewer |
| SizeDepth | 27.5 M |
| SizeFrontage | 11 M |
| SizeIrregular | 11 X 27.5 M |
| SizeTotalText | 11 X 27.5 M |
Rooms
| Level | Type | Length | Width | Dimensions |
|---|---|---|---|---|
| Second Level | Bedroom 4 | 3.35 m | 3.05 m | 3.35 m x 3.05 m |
| Second Level | Primary Bedroom | 5.18 m | 3.66 m | 5.18 m x 3.66 m |
| Second Level | Bedroom 2 | 3.6 m | 3.05 m | 3.6 m x 3.05 m |
| Second Level | Bedroom 3 | 2.66 m | 3.35 m | 2.66 m x 3.35 m |
| Main Level | Library | 3.35 m | 2.74 m | 3.35 m x 2.74 m |
| Main Level | Family Room | 5.03 m | 4.75 m | 5.03 m x 4.75 m |
| Main Level | Dining Room | 3.54 m | 4.27 m | 3.54 m x 4.27 m |
| Main Level | Kitchen | 4.27 m | 4.57 m | 4.27 m x 4.57 m |
| Main Level | Eating Area | 4.27 m | 3.04 m | 4.27 m x 3.04 m |
| Ground Level | Living Room | 5.18 m | 3.51 m | 5.18 m x 3.51 m |
| Ground Level | Bedroom 5 | 3.23 m | 5 m | 3.23 m x 5 m |
https://www.realtor.ca/real-estate/28807072/10-caine-street-richmond-hill-rural-richmond-hill
Amy Lin
Salesperson
105 - 95 Mural Street
Richmond Hill, Ontario L4B 3G2

