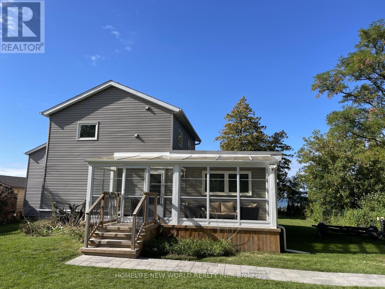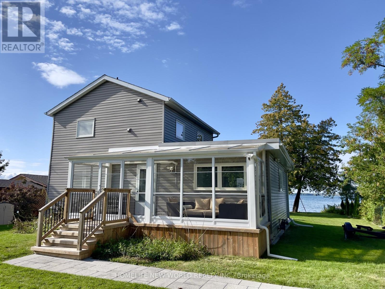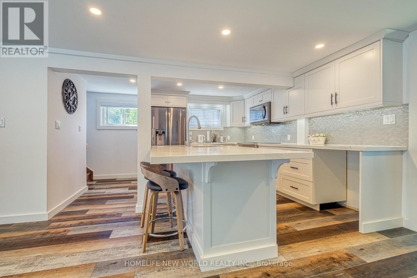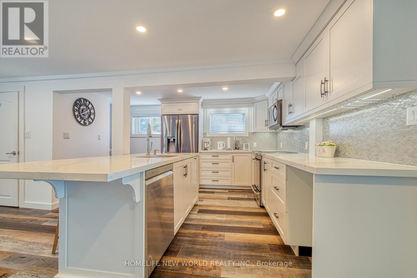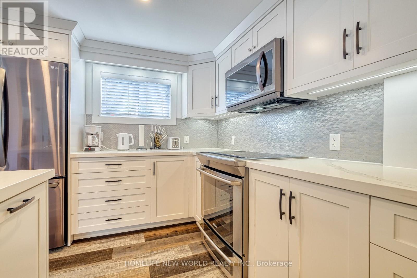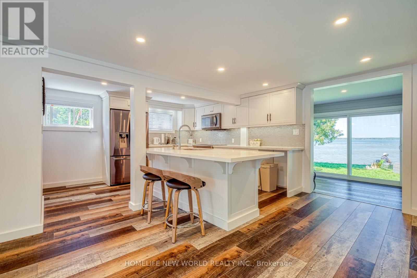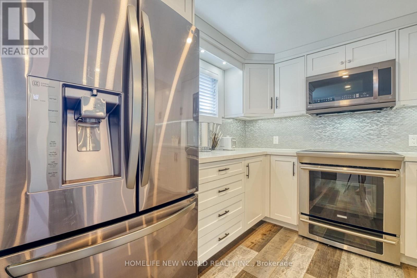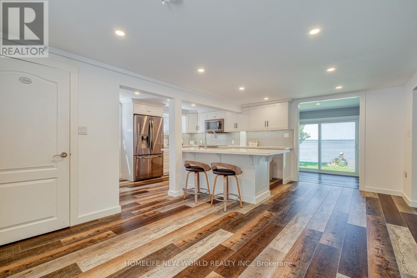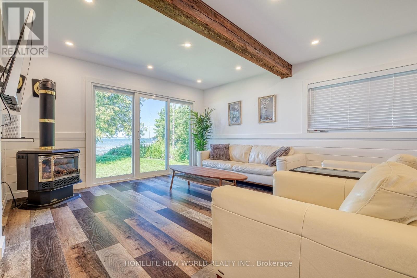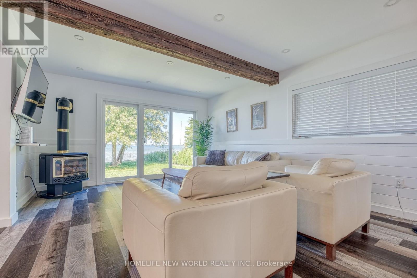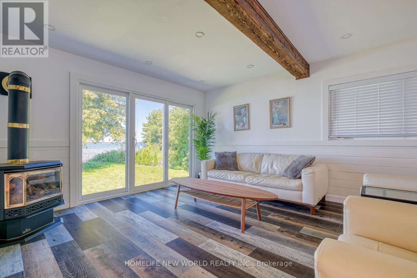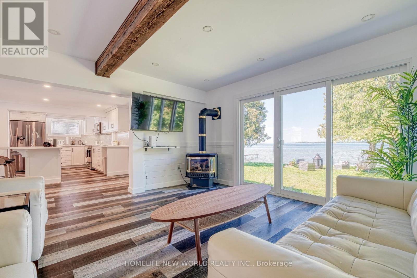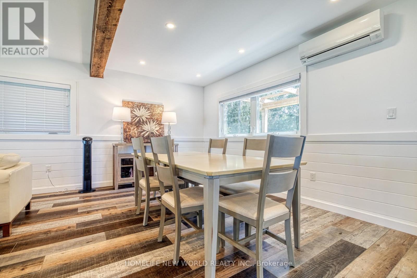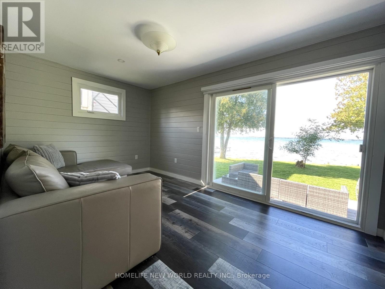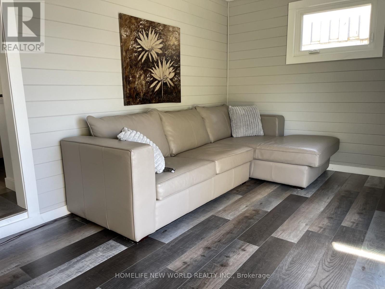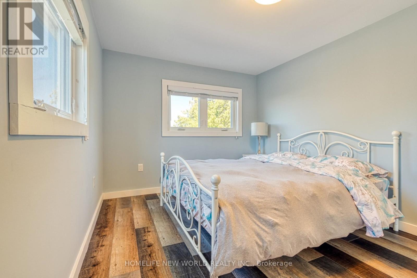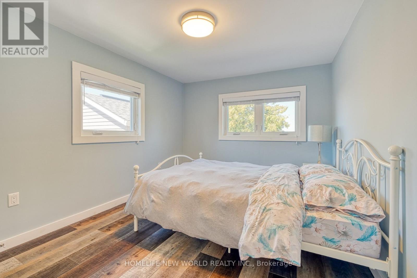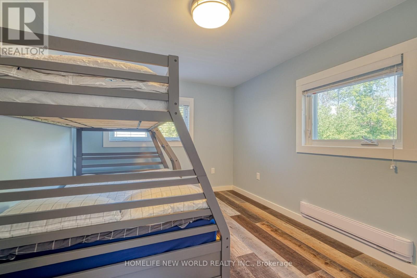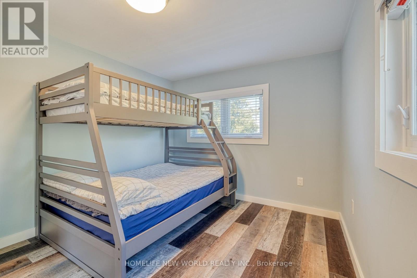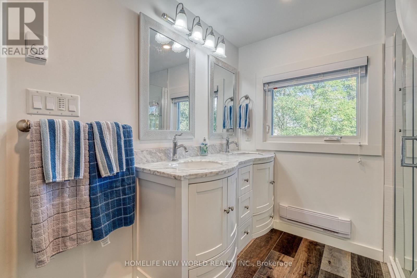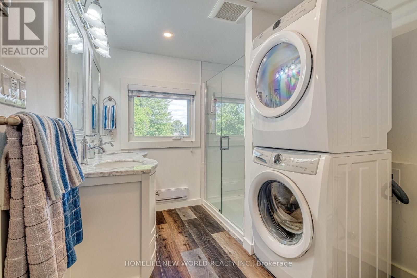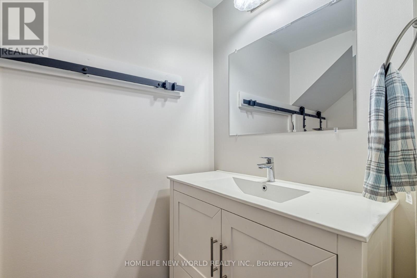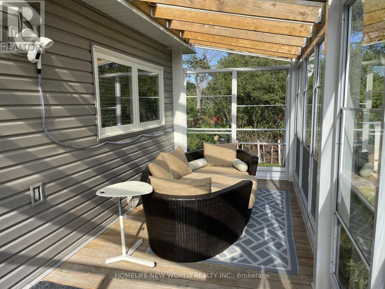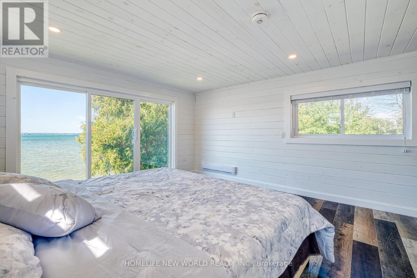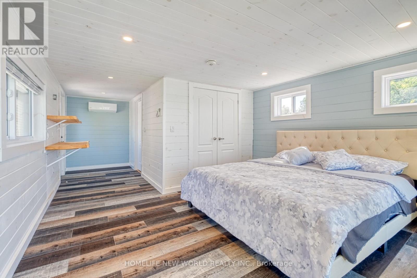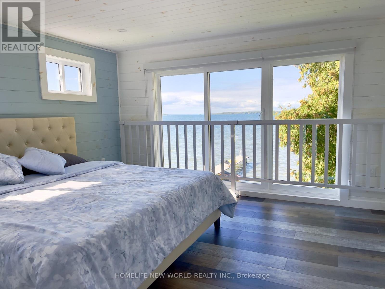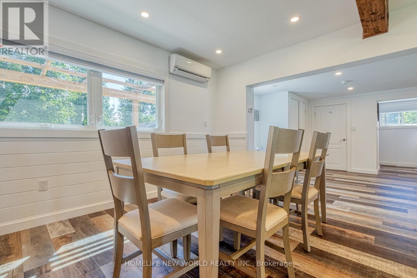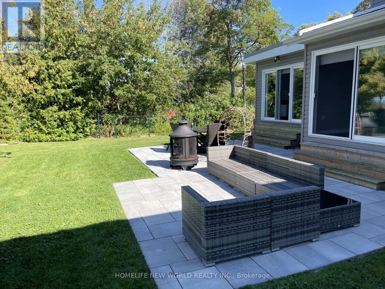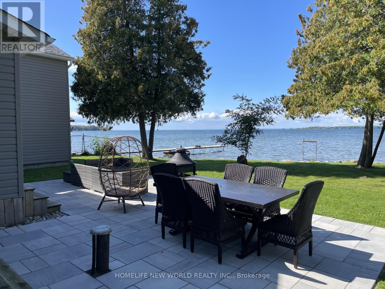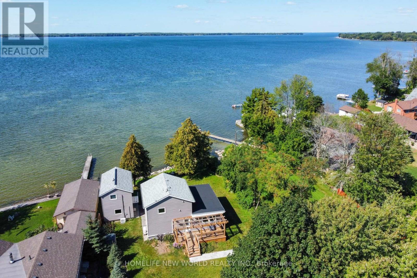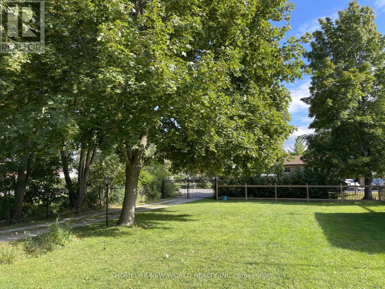10 Burnie Road Georgina, Ontario L0E 1N0
$1,399,000
Rare Opportunity To Own A Bright And Sun-Filled Dream Home With 90 Feet Direct Water frontage of Lake Simcoe! Only A 1-hour Drive From Toronto. Situated On A Deep And Privately Lot. This Home Is Move-In Ready And Great For Year-Round Enjoyment & Entertainment ! Newly Fully Renovated Open Concept, Featuring High-End Finishes Throughout Including Updated Flooring , Exposed Beams And Pot Lights. . Updated Eat-In Gourmet Kitchen With Quartz Countertops And Stainless Steel Appliances . Large Family Room Many Large Windows Throughout For An Abundance Of Natural Light And Incomparable Lake Views! All Bedrooms Overlook The Lake. The Dry Boat House Features A Studio With A Beautiful Bedroom and Modern 3 Piece Bathroom Designed For Entertaining And Provided Spectacular UNFORGETTABLE Views. Double Garage & 6-Parking-Spot Driveway, Private Dock . This Is A Property You Don't Want To Miss! (id:60365)
Property Details
| MLS® Number | N12481788 |
| Property Type | Single Family |
| Community Name | Pefferlaw |
| AmenitiesNearBy | Beach, Golf Nearby |
| Easement | Unknown |
| Features | Irregular Lot Size |
| ParkingSpaceTotal | 8 |
| Structure | Boathouse, Dock |
| ViewType | View, Direct Water View |
| WaterFrontType | Waterfront |
Building
| BathroomTotal | 3 |
| BedroomsAboveGround | 2 |
| BedroomsBelowGround | 1 |
| BedroomsTotal | 3 |
| Age | 51 To 99 Years |
| Appliances | Dryer, Stove, Washer, Refrigerator |
| BasementType | Crawl Space |
| ConstructionStyleAttachment | Detached |
| CoolingType | None |
| ExteriorFinish | Vinyl Siding |
| FireplacePresent | Yes |
| FireplaceTotal | 1 |
| FoundationType | Unknown |
| HalfBathTotal | 1 |
| HeatingFuel | Natural Gas |
| HeatingType | Baseboard Heaters |
| StoriesTotal | 2 |
| SizeInterior | 1100 - 1500 Sqft |
| Type | House |
Parking
| Detached Garage | |
| Garage |
Land
| AccessType | Year-round Access, Private Docking |
| Acreage | No |
| LandAmenities | Beach, Golf Nearby |
| Sewer | Septic System |
| SizeDepth | 154 Ft ,2 In |
| SizeFrontage | 78 Ft |
| SizeIrregular | 78 X 154.2 Ft ; 78.87 Ft X10.88 Ft X154.20 Ft X 77.90 Ft |
| SizeTotalText | 78 X 154.2 Ft ; 78.87 Ft X10.88 Ft X154.20 Ft X 77.90 Ft|1/2 - 1.99 Acres |
| SurfaceWater | Lake/pond |
| ZoningDescription | Single Family Residential |
Rooms
| Level | Type | Length | Width | Dimensions |
|---|
Utilities
| Cable | Available |
| Electricity | Installed |
| Electricity Connected | Connected |
| Natural Gas Available | Available |
https://www.realtor.ca/real-estate/29031899/10-burnie-road-georgina-pefferlaw-pefferlaw
Karen Zhang
Broker
201 Consumers Rd., Ste. 205
Toronto, Ontario M2J 4G8

