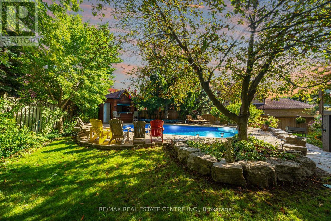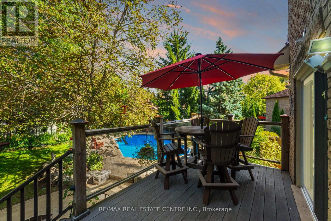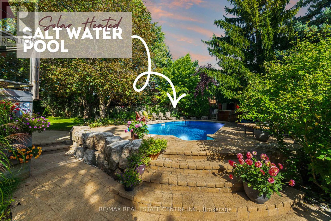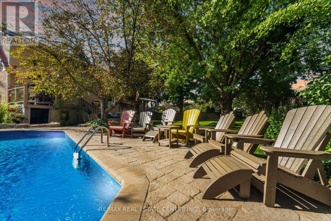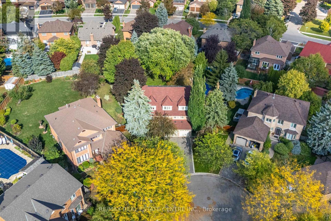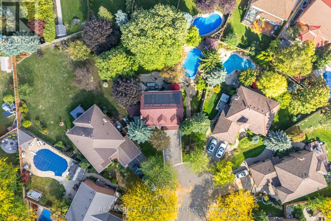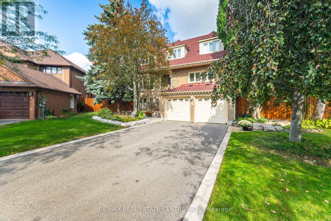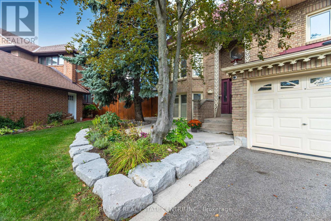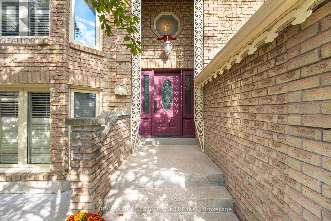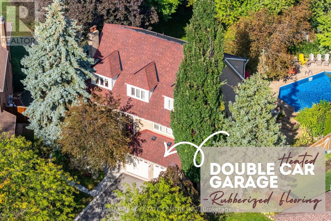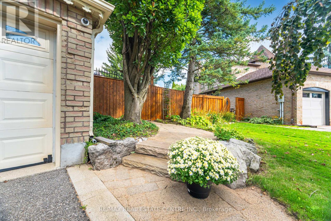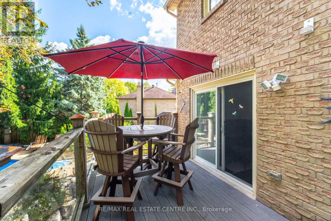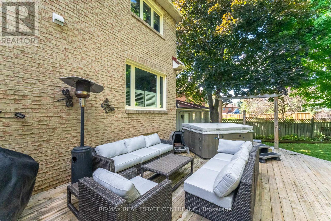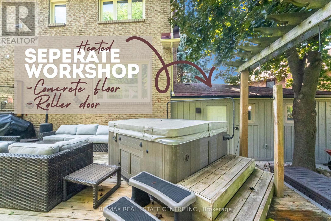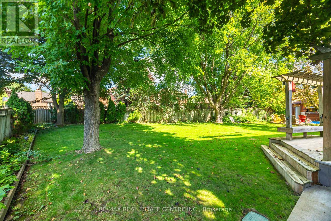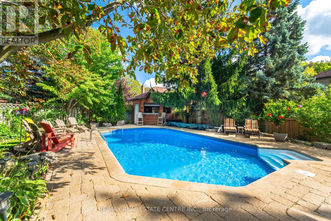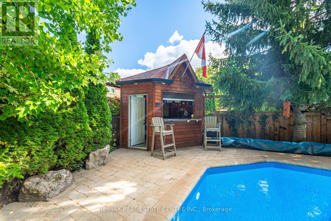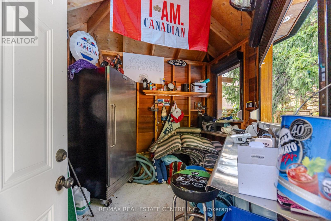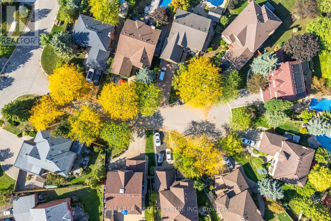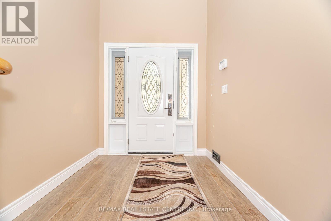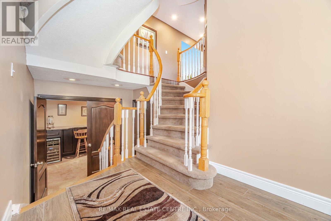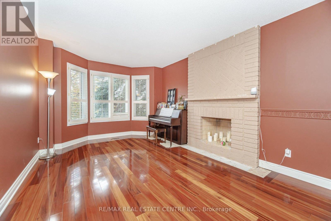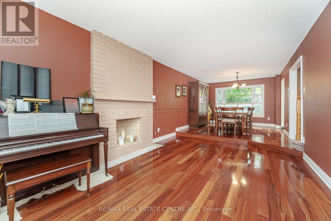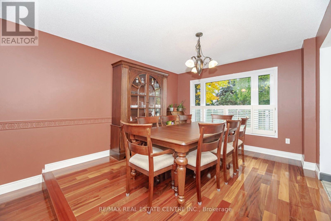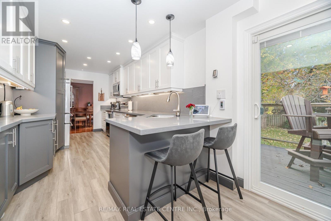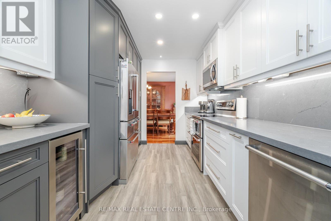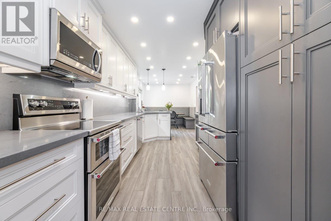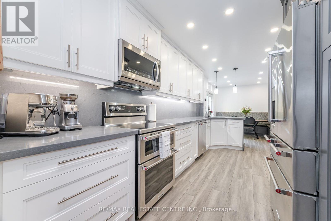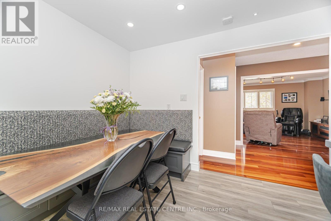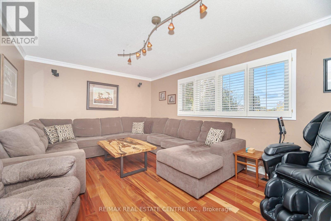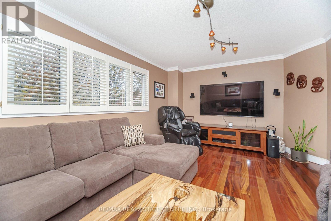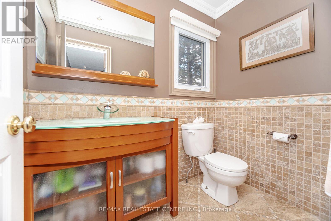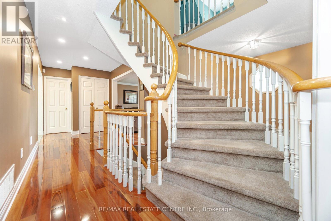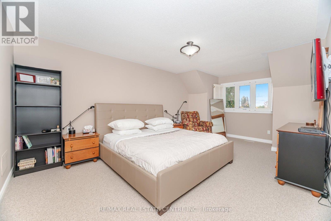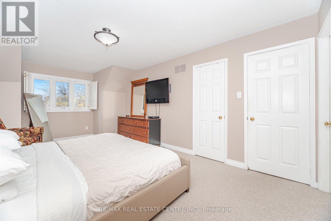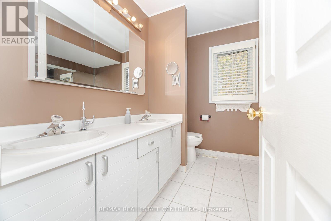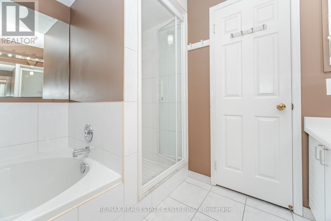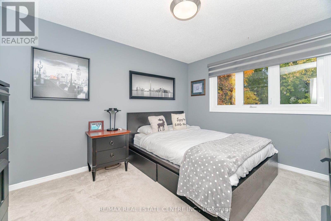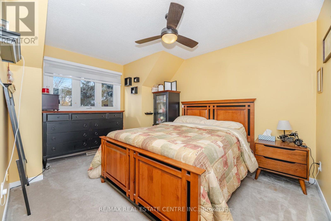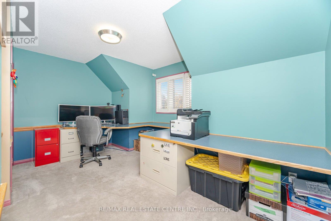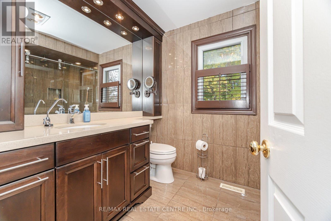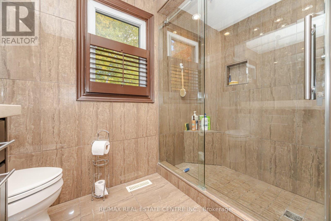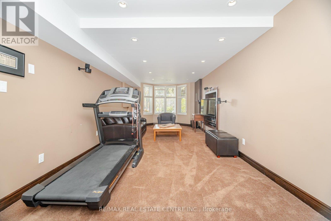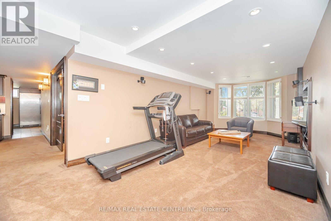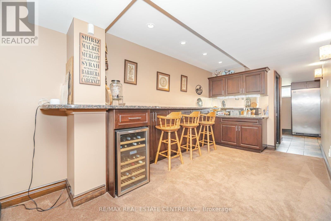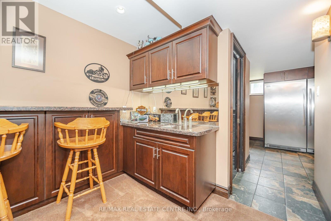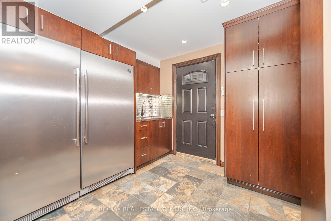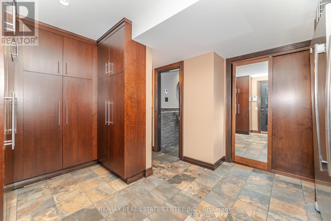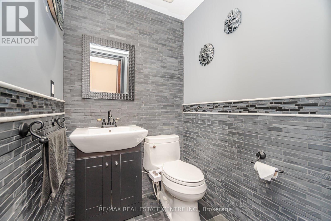10 Bluebird Court Brampton, Ontario L6Z 3K9
$1,196,500
Big family? Big hobbies? Big dreams? This home says yes to all of it...Welcome to this exceptional custom-built three-storey home on a quiet, family-friendly court in Stonegate. Nestled on a premium pie-shaped lot with mature trees, this property offers impressive space, multi-generational flexibility, and a backyard designed for entertaining. Enjoy a solar-heated saltwater pool, hot tub, custom tiki bar, extensive decking/interlock, and low-maintenance perennial landscaping - all in a fully fenced setting with dual side access. Perfect for hobbyists or home-based businesses, the property features a heated 2-car garage plus a separate heated workshop with roll-up door. Inside, the bright above-grade lower level offers excellent in-law suite potential with a spacious rec room, wet bar, renovated 2-pc bath, and a stunning mudroom with built-ins, laundry sink, and full-size fridge & freezer. The main floor features a striking spiral staircase that anchors the home.. a renovated high-end kitchen with banquet seating and walkout to deck, an oversized dining room with a versatile sunken bonus area ( think about the incredible hosting you could do...) large living room, and a convenient powder room & pantry. Upstairs offers four bedrooms, convenient laundry, stunning 4-pc bath, and a private primary suite with walk-in closet and 5-pc ensuite. Loaded with thoughtful upgrades, storage and lifestyle amenities - this is a rare opportunity to own a truly unique home in one of the area's most desirable neighbourhoods. Known for its mature tree-lined streets, pride of homeownership, & proximity to conservation areas, this neighbourhood offers a serene, country-like feel while being just steps to every convenience you could need. New roof shingles (2024), New saltwater pool liner (2024) Heated floors in kitchen, upstairs bath, basement bath, Spray-foam insulated basement, 10-zone sprinkler system, Alarm system, Rubberized flooring in garage. (id:60365)
Property Details
| MLS® Number | W12482402 |
| Property Type | Single Family |
| Community Name | Snelgrove |
| ParkingSpaceTotal | 6 |
| PoolFeatures | Salt Water Pool |
| PoolType | Inground Pool |
| Structure | Patio(s) |
Building
| BathroomTotal | 4 |
| BedroomsAboveGround | 4 |
| BedroomsTotal | 4 |
| Appliances | Hot Tub, Garage Door Opener Remote(s), Central Vacuum, Blinds, Dishwasher, Dryer, Freezer, Garage Door Opener, Microwave, Stove, Washer, Refrigerator |
| BasementDevelopment | Finished |
| BasementFeatures | Walk Out, Separate Entrance |
| BasementType | N/a (finished), N/a |
| ConstructionStyleAttachment | Detached |
| CoolingType | Central Air Conditioning |
| ExteriorFinish | Brick |
| FireplacePresent | Yes |
| FlooringType | Ceramic, Hardwood, Carpeted |
| FoundationType | Unknown |
| HalfBathTotal | 2 |
| HeatingFuel | Natural Gas |
| HeatingType | Forced Air |
| StoriesTotal | 3 |
| SizeInterior | 2000 - 2500 Sqft |
| Type | House |
| UtilityWater | Municipal Water |
Parking
| Garage |
Land
| Acreage | No |
| LandscapeFeatures | Landscaped |
| Sewer | Sanitary Sewer |
| SizeDepth | 153 Ft ,9 In |
| SizeFrontage | 38 Ft ,7 In |
| SizeIrregular | 38.6 X 153.8 Ft |
| SizeTotalText | 38.6 X 153.8 Ft |
Rooms
| Level | Type | Length | Width | Dimensions |
|---|---|---|---|---|
| Lower Level | Recreational, Games Room | 9.14 m | 3.38 m | 9.14 m x 3.38 m |
| Main Level | Kitchen | 2.64 m | 7.8 m | 2.64 m x 7.8 m |
| Main Level | Dining Room | 3.48 m | 3.91 m | 3.48 m x 3.91 m |
| Main Level | Family Room | 3.55 m | 5.66 m | 3.55 m x 5.66 m |
| Main Level | Living Room | 3.49 m | 4.87 m | 3.49 m x 4.87 m |
| Upper Level | Primary Bedroom | 3.62 m | 5.95 m | 3.62 m x 5.95 m |
| Upper Level | Bedroom 2 | 3.08 m | 3.83 m | 3.08 m x 3.83 m |
| Upper Level | Bedroom 3 | 3.11 m | 3.99 m | 3.11 m x 3.99 m |
| Upper Level | Bedroom 4 | 4.44 m | 3.08 m | 4.44 m x 3.08 m |
https://www.realtor.ca/real-estate/29033046/10-bluebird-court-brampton-snelgrove-snelgrove
Lauren Mair
Salesperson
115 First Street
Orangeville, Ontario L9W 3J8
Rob Mair
Salesperson
115 First Street
Orangeville, Ontario L9W 3J8

