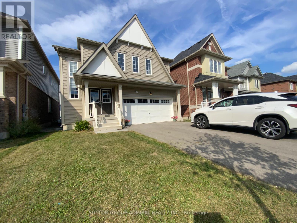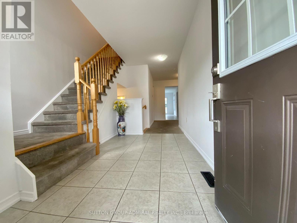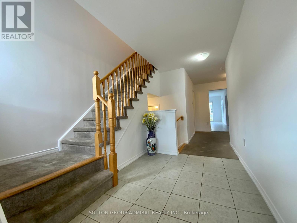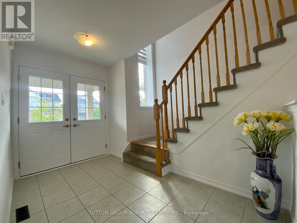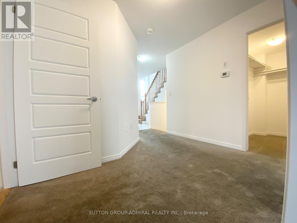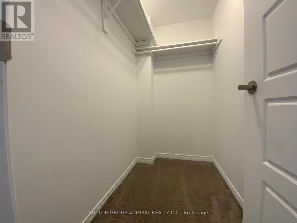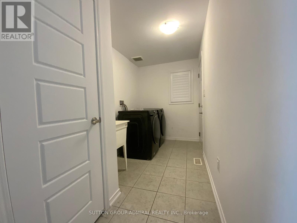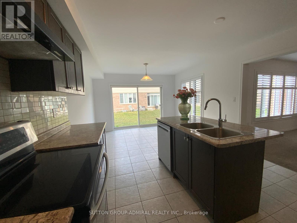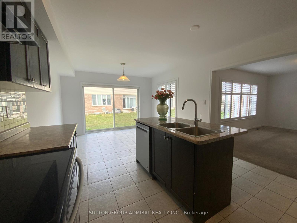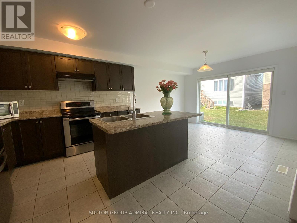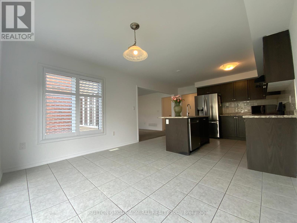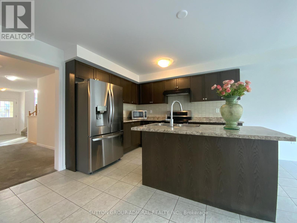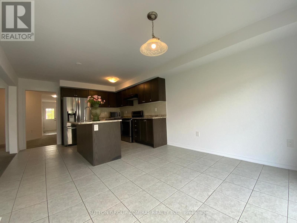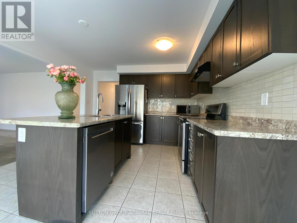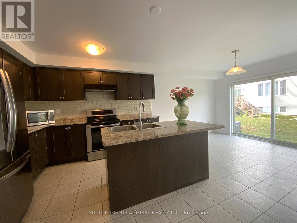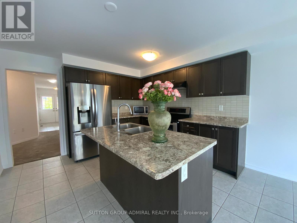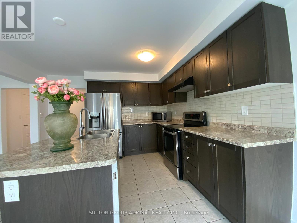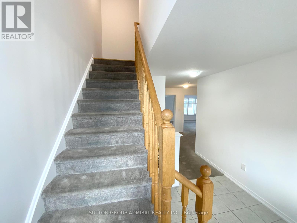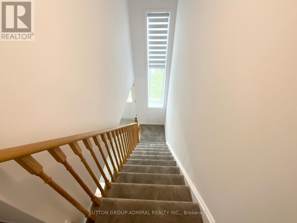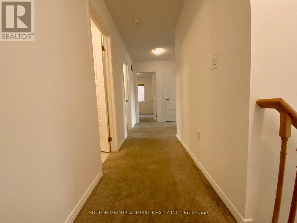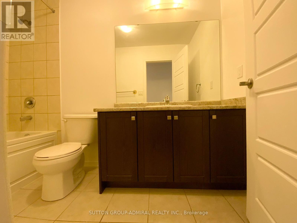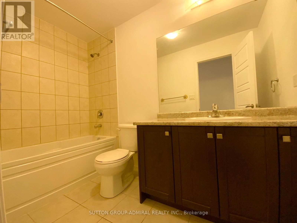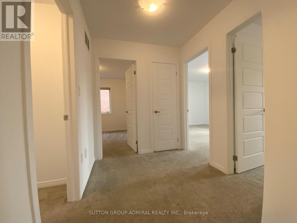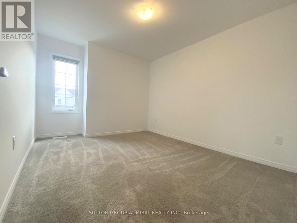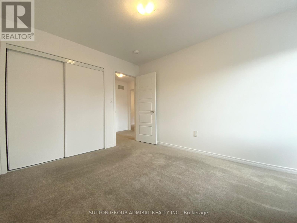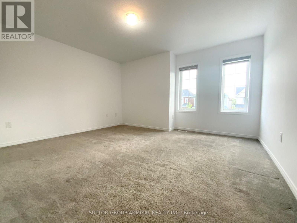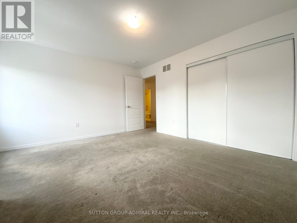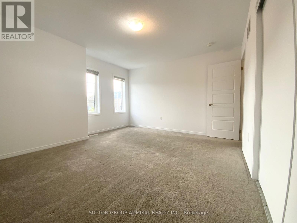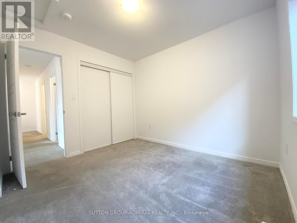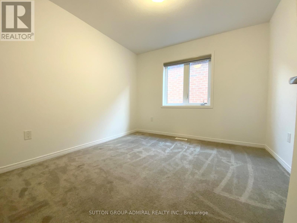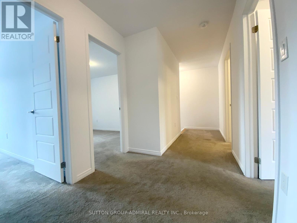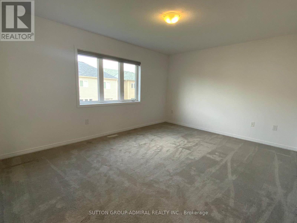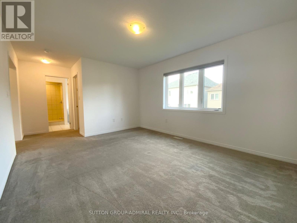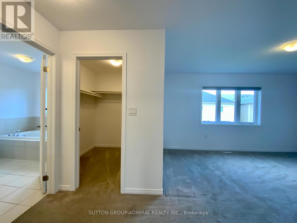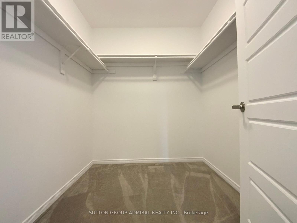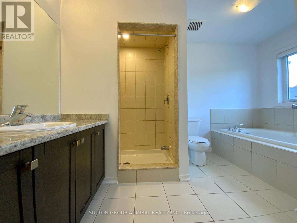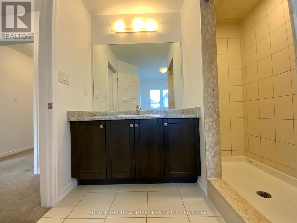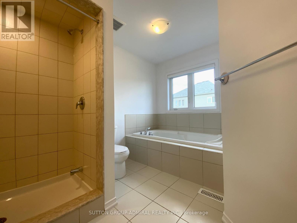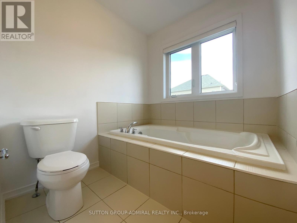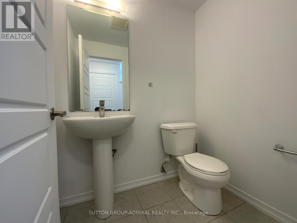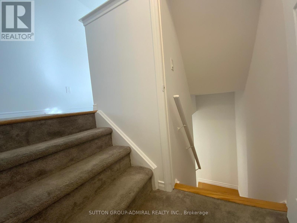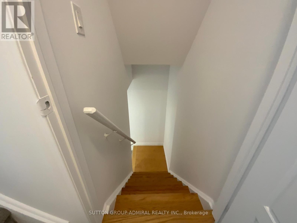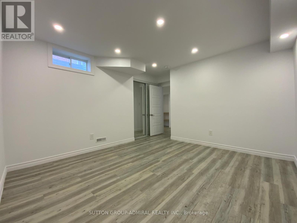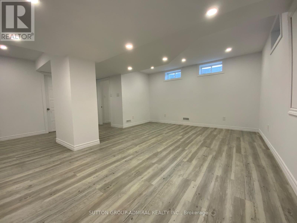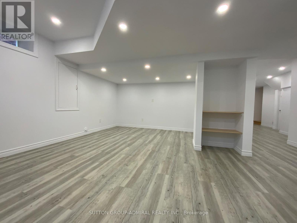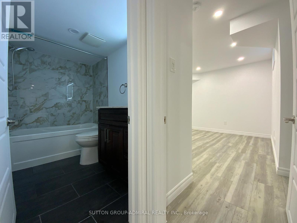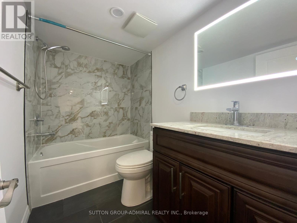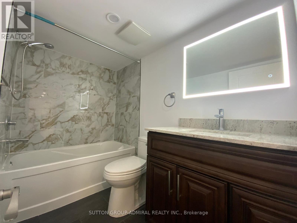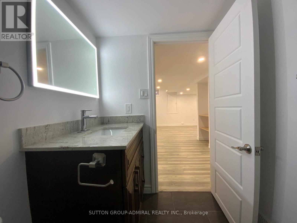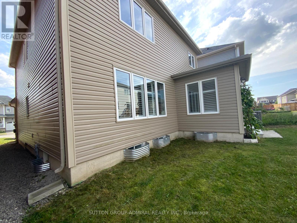10 Beatty Avenue Thorold, Ontario L3B 0E9
$749,000
Original Owner - Finished Basement (Not a Separate Dwelling). Professionally painted and freshly cleaned carpets make this home feel brand new. Bright and spacious with an open-concept design, it features 4 bedrooms, 2 bathrooms upstairs, and a main floor with living/dining walkout, kitchen pantry, mudroom with laundry, and powder room.The finished basement offers a private room, large recreation area, and full bath great for extended family or a nanny suite. Extras include a double garage, California shutters, and window blinds throughout. A professionally detailed, move in ready condition for your family to start enjoying. (id:60365)
Property Details
| MLS® Number | X12411020 |
| Property Type | Single Family |
| Community Name | 562 - Hurricane/Merrittville |
| EquipmentType | Water Heater |
| Features | Sump Pump |
| ParkingSpaceTotal | 4 |
| RentalEquipmentType | Water Heater |
Building
| BathroomTotal | 4 |
| BedroomsAboveGround | 4 |
| BedroomsBelowGround | 1 |
| BedroomsTotal | 5 |
| Appliances | Garage Door Opener Remote(s), Dishwasher, Dryer, Garage Door Opener, Stove, Washer, Window Coverings, Refrigerator |
| BasementDevelopment | Finished |
| BasementType | Full (finished) |
| ConstructionStyleAttachment | Detached |
| CoolingType | Central Air Conditioning |
| ExteriorFinish | Vinyl Siding |
| FoundationType | Concrete |
| HalfBathTotal | 1 |
| HeatingFuel | Natural Gas |
| HeatingType | Forced Air |
| StoriesTotal | 2 |
| SizeInterior | 2000 - 2500 Sqft |
| Type | House |
| UtilityWater | Municipal Water |
Parking
| Garage |
Land
| Acreage | No |
| Sewer | Sanitary Sewer |
| SizeDepth | 91 Ft ,10 In |
| SizeFrontage | 36 Ft ,1 In |
| SizeIrregular | 36.1 X 91.9 Ft |
| SizeTotalText | 36.1 X 91.9 Ft |
Rooms
| Level | Type | Length | Width | Dimensions |
|---|---|---|---|---|
| Second Level | Primary Bedroom | 4.57 m | 3.65 m | 4.57 m x 3.65 m |
| Second Level | Bedroom 2 | 3.23 m | 3.04 m | 3.23 m x 3.04 m |
| Second Level | Bedroom 3 | 4.26 m | 3.5 m | 4.26 m x 3.5 m |
| Second Level | Bedroom 4 | 3.04 m | 3.5 m | 3.04 m x 3.5 m |
| Basement | Recreational, Games Room | 5.18 m | 4.5 m | 5.18 m x 4.5 m |
| Basement | Bedroom 5 | 2.65 m | 2.57 m | 2.65 m x 2.57 m |
| Main Level | Living Room | 4.87 m | 3.65 m | 4.87 m x 3.65 m |
| Main Level | Dining Room | 4.87 m | 3.65 m | 4.87 m x 3.65 m |
| Main Level | Kitchen | 3.81 m | 3.2 m | 3.81 m x 3.2 m |
Deckyi Champa
Salesperson
1206 Centre Street
Thornhill, Ontario L4J 3M9

