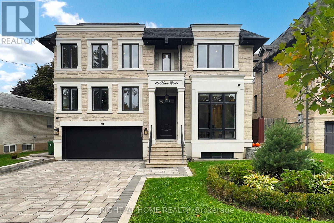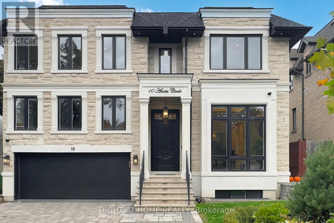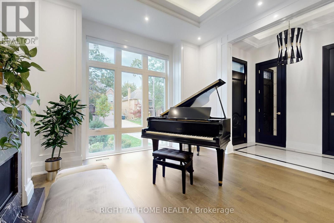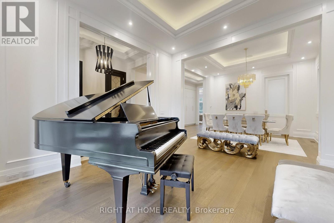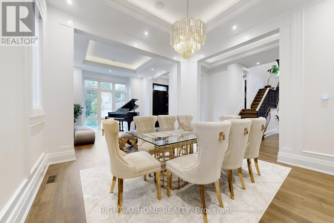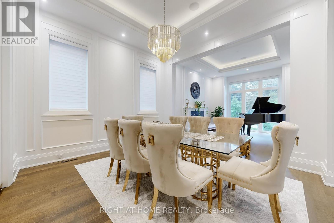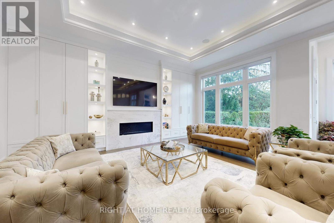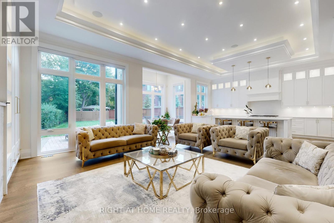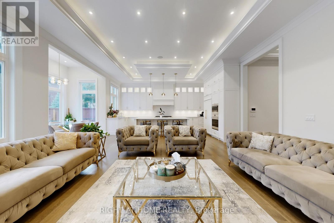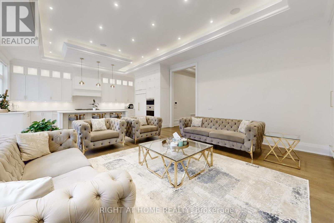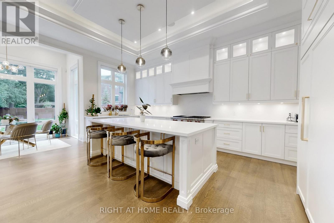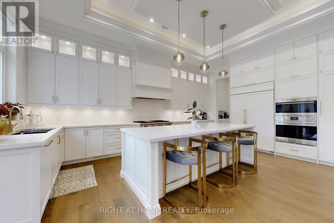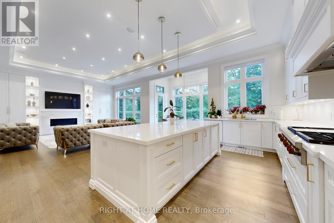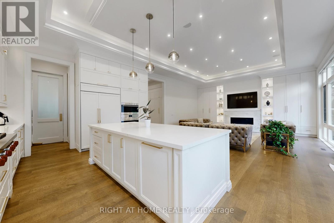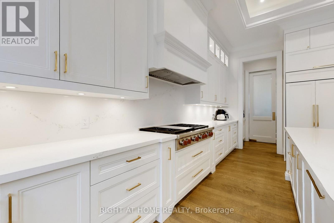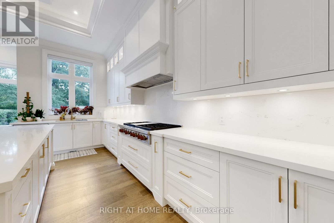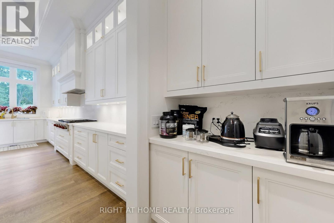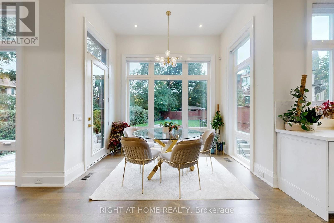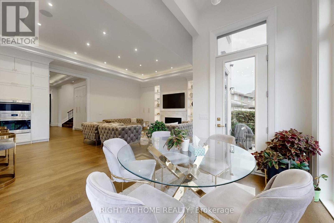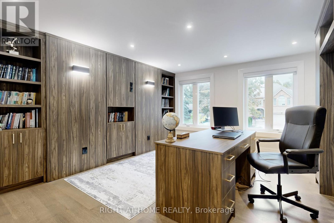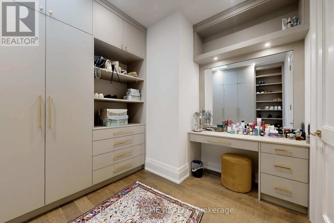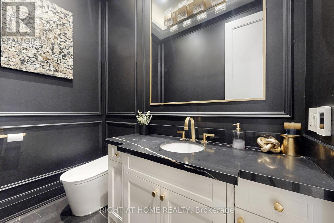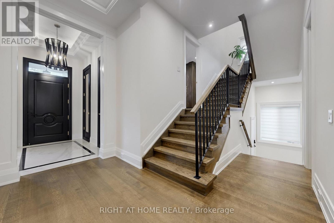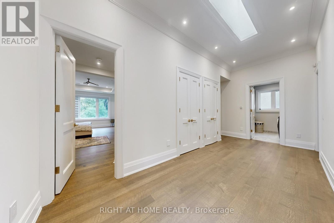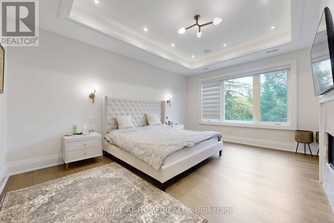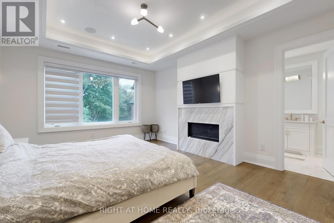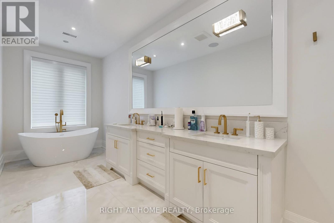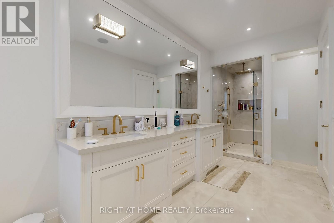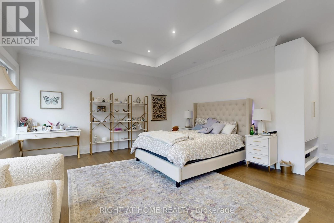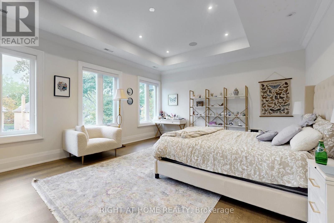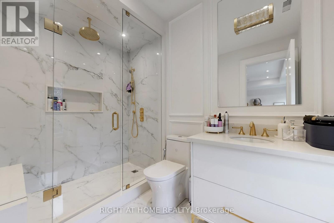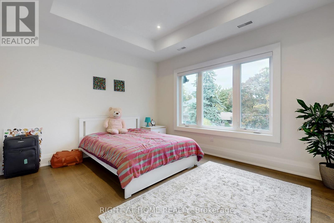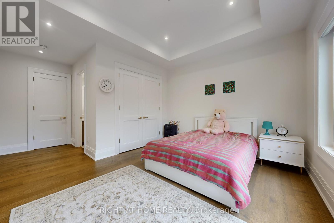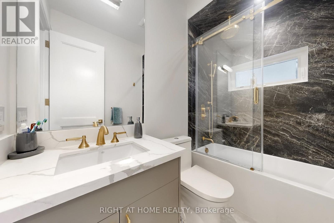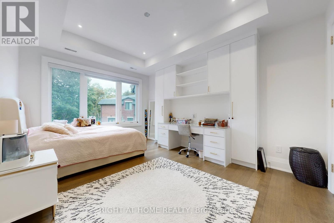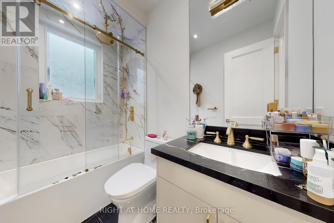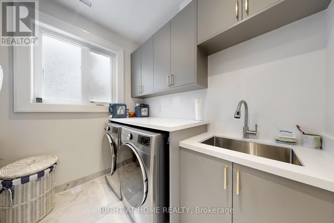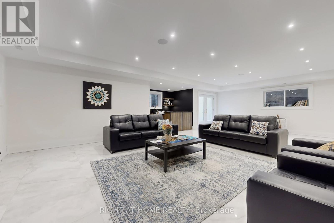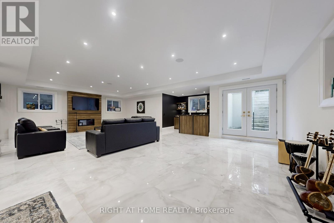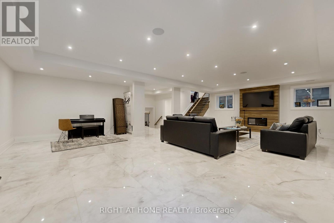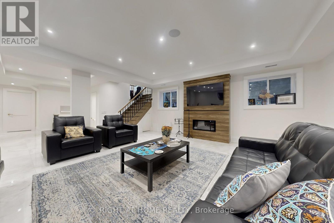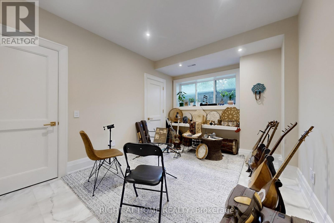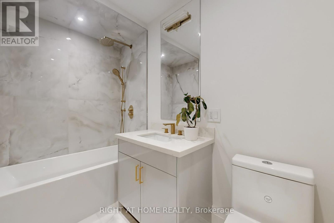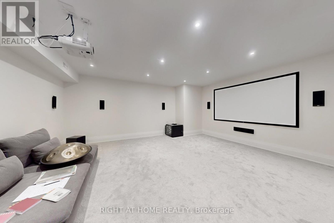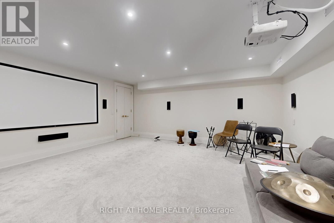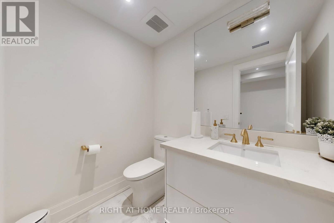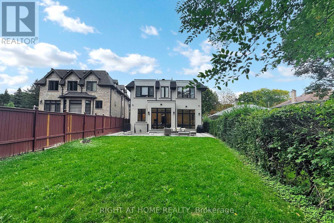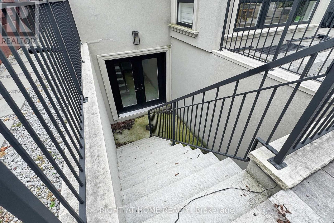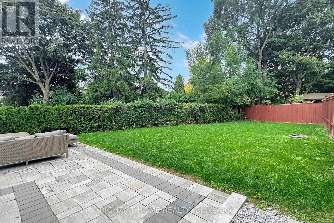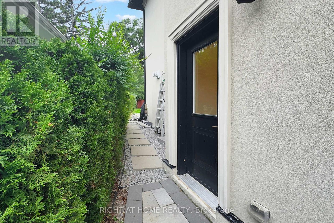10 Aneta Circle Toronto, Ontario M2M 3J2
$8,300 Monthly
Experience the epitome of luxury living in this newly built custom estate, perfectly situated in the heart of the sought-after Newtonbrook community. Nestled on a serene and private cul-de-sac, this remarkable residence sits on a premium 60 ft x 162 ft lot and offers over 6,200 sq. ft. of refined living space. Every inch of this masterpiece showcases exceptional craftsmanship and modern elegance, featuring soaring 11-ft ceilings on the main level and 10-ft ceilings on the second floor. The home is bathed in natural light through expansive floor-to-ceiling windows, highlighting the sophisticated design and meticulous attention to detail throughout. The main level boasts a grand open-concept layout with an artist-designed gourmet kitchen, complete with an oversized center island, custom millwork, and top-of-the-line Sub-Zero and Wolf appliances. A private office suite with an ensuite bathroomstrategically situated between levelsprovides the perfect space for work or can serve as an additional guest bedroom. The lower level offers a separate walk-up entrance and is an entertainers dream, featuring radiant heated floors, a sleek wet bar, a home theatre, and two additional bedrooms. The exterior is equally impressive, featuring an oasis-like backyard with 162 ft of depth, beautifully landscaped with a combination of interlock stone and lush green grass, surrounded by mature bushesan ideal space for outdoor gatherings or quiet relaxation. Remote-controlled blinds, dual HVAC systems, and advanced smart home features ensure year-round comfort and convenience. With a two-car garage and a long private driveway, this home blends timeless design with modern functionality. Just steps to world-class amenities and minutes to Yonge Street, Centerpoint Mall, Bayview Village, TTC, parks, and top-rated schools. Available for lease for the first time, this one-of-a-kind estate offers luxury, privacy, and sophistication in one of Torontos most prestigious neighborhoods. (id:60365)
Property Details
| MLS® Number | C12461838 |
| Property Type | Single Family |
| Community Name | Newtonbrook East |
| Features | In-law Suite |
| ParkingSpaceTotal | 6 |
Building
| BathroomTotal | 8 |
| BedroomsAboveGround | 4 |
| BedroomsBelowGround | 3 |
| BedroomsTotal | 7 |
| Appliances | Central Vacuum, Oven - Built-in, Blinds, Dishwasher, Dryer, Microwave, Oven, Stove, Washer, Refrigerator |
| BasementDevelopment | Finished |
| BasementFeatures | Separate Entrance, Walk Out |
| BasementType | N/a (finished) |
| ConstructionStyleAttachment | Detached |
| CoolingType | Central Air Conditioning |
| ExteriorFinish | Stone |
| FireplacePresent | Yes |
| FlooringType | Hardwood, Carpeted |
| FoundationType | Concrete |
| HalfBathTotal | 2 |
| HeatingFuel | Natural Gas |
| HeatingType | Forced Air |
| StoriesTotal | 2 |
| SizeInterior | 3500 - 5000 Sqft |
| Type | House |
| UtilityWater | Municipal Water |
Parking
| Garage |
Land
| Acreage | No |
| Sewer | Sanitary Sewer |
| SizeDepth | 162 Ft |
| SizeFrontage | 60 Ft |
| SizeIrregular | 60 X 162 Ft |
| SizeTotalText | 60 X 162 Ft |
Rooms
| Level | Type | Length | Width | Dimensions |
|---|---|---|---|---|
| Second Level | Primary Bedroom | 5.29 m | 4 m | 5.29 m x 4 m |
| Second Level | Bedroom 2 | 5.79 m | 4.63 m | 5.79 m x 4.63 m |
| Second Level | Bedroom 3 | 4.91 m | 4.51 m | 4.91 m x 4.51 m |
| Second Level | Bedroom 4 | 5.82 m | 3.69 m | 5.82 m x 3.69 m |
| Basement | Bedroom | 3.26 m | 13 m | 3.26 m x 13 m |
| Basement | Media | 4 m | 3 m | 4 m x 3 m |
| Basement | Recreational, Games Room | 5 m | 6 m | 5 m x 6 m |
| Main Level | Living Room | 4.15 m | 4.21 m | 4.15 m x 4.21 m |
| Main Level | Dining Room | 3.96 m | 4.21 m | 3.96 m x 4.21 m |
| Main Level | Family Room | 6.19 m | 4 m | 6.19 m x 4 m |
| Main Level | Kitchen | 6.19 m | 5.97 m | 6.19 m x 5.97 m |
| Main Level | Eating Area | 3.35 m | 2.04 m | 3.35 m x 2.04 m |
| In Between | Office | 4.6 m | 4.21 m | 4.6 m x 4.21 m |
Khalil Henareh
Broker
1550 16th Avenue Bldg B Unit 3 & 4
Richmond Hill, Ontario L4B 3K9

