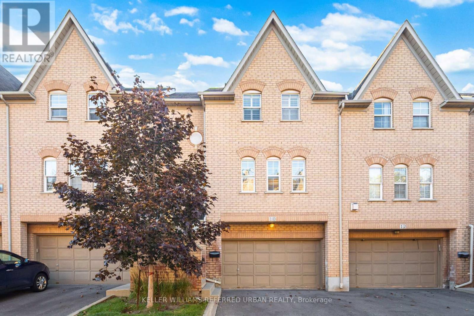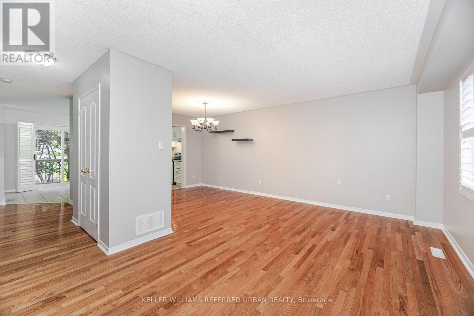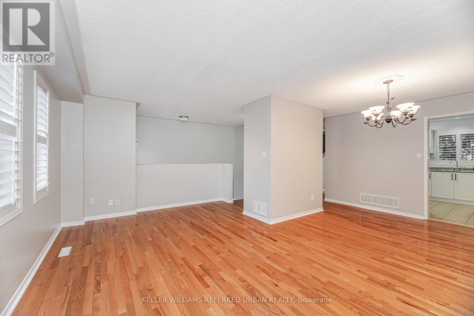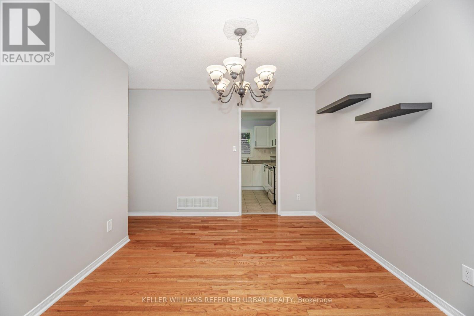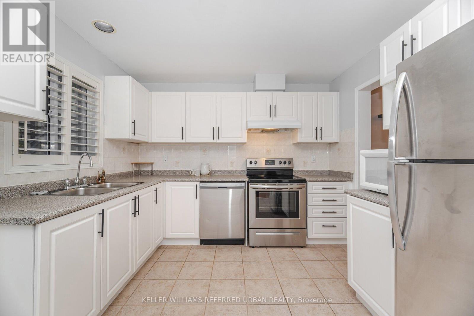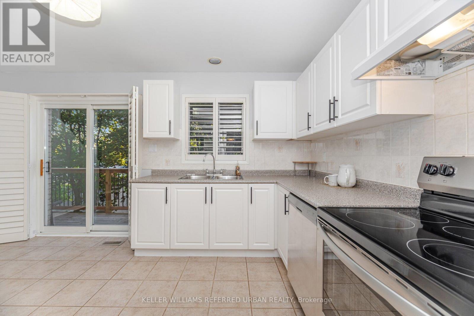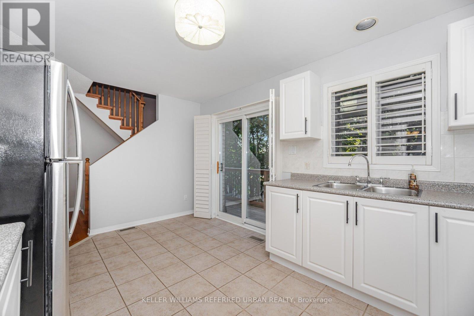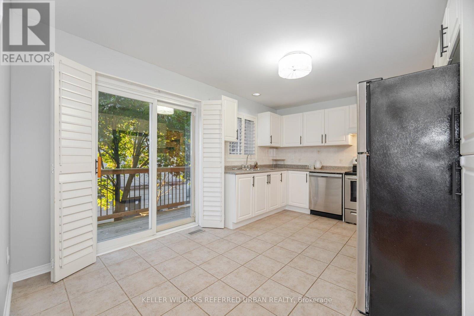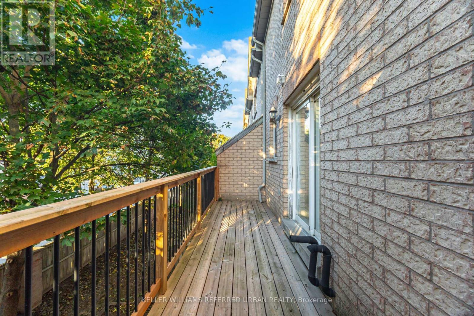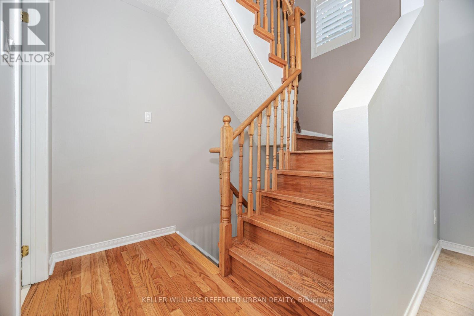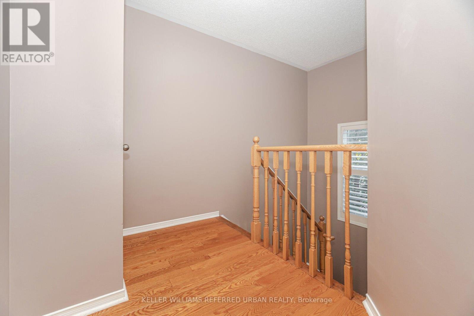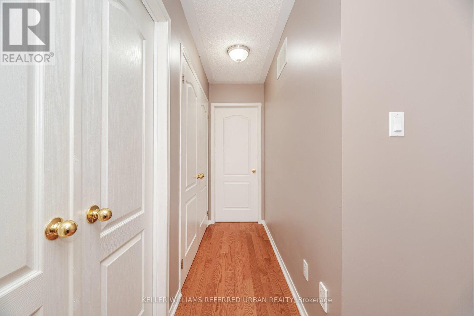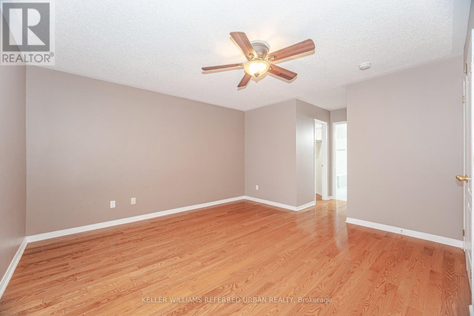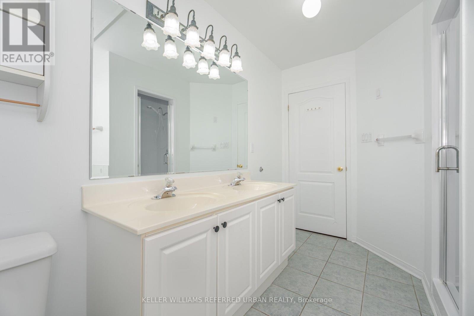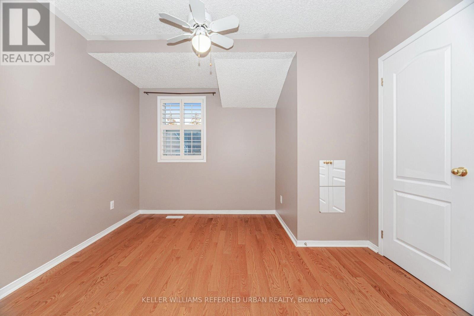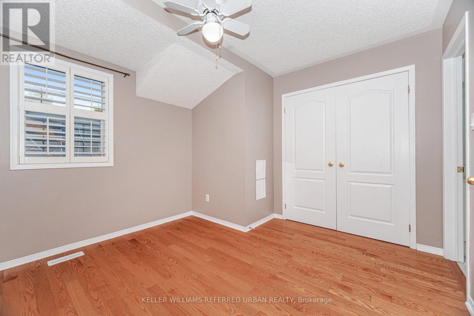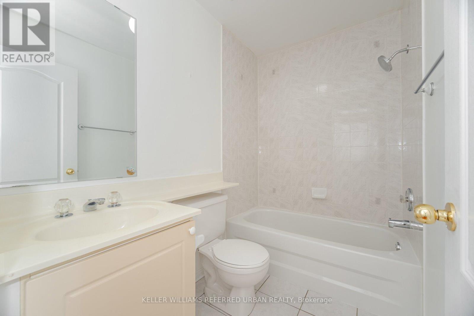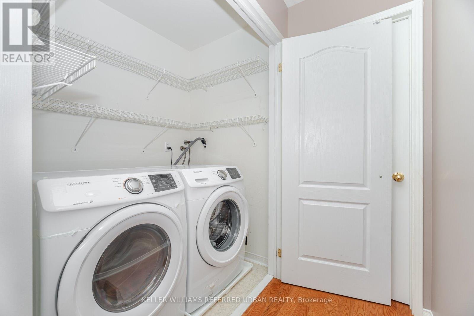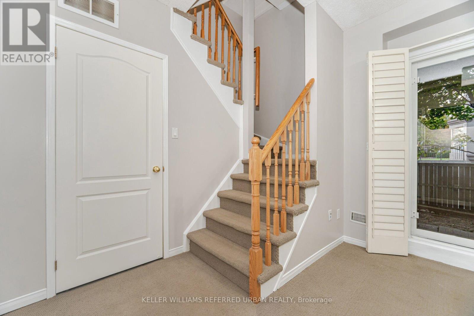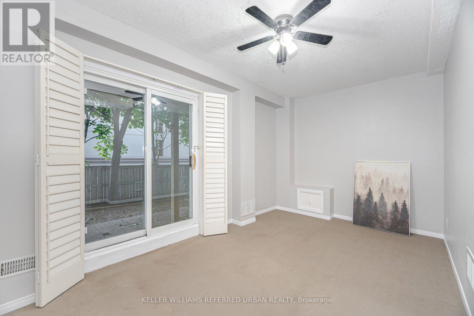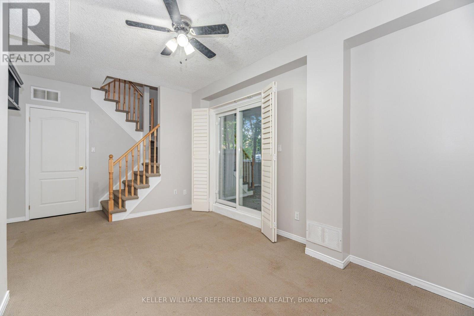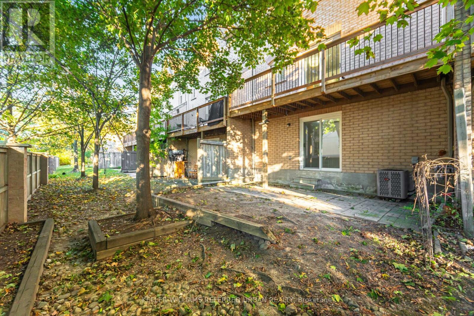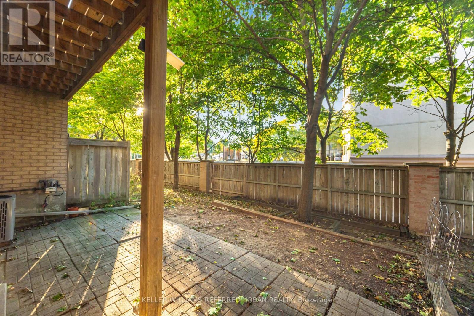10 - 8305 Mclaughlin Road S Brampton, Ontario L6Y 5G3
$699,900Maintenance, Common Area Maintenance, Insurance, Parking
$406 Monthly
Maintenance, Common Area Maintenance, Insurance, Parking
$406 MonthlyNestled in the exclusive Harvest Landing enclave of just 24 townhomes, this well-laid-out 1627 sq' 2-bedroom, 3-bathroom executive townhome offers a 2-car garage, large balcony and private-treed yard. The bright, main floor includes a spacious living and dining area with a walk-out to a private deck, a large eat-in kitchen with ample cupboard space, and quality appliances. Upstairs, convenience is key with a second-floor laundry room: the primary offers a walk-in closet and a 5-piece ensuite. The second bedroom has a double closet and its own 4-piece bath. The fully finished walk-out lower level adds extra living space for a bedroom, playroom or office. Conveniently located near Sheridan College, parks, trails, public transit, shopping, and highways 410, 407, and 401. (id:60365)
Property Details
| MLS® Number | W12468249 |
| Property Type | Single Family |
| Community Name | Fletcher's West |
| AmenitiesNearBy | Park, Place Of Worship, Public Transit, Schools |
| CommunityFeatures | Pet Restrictions, Community Centre |
| EquipmentType | Water Heater |
| Features | Balcony |
| ParkingSpaceTotal | 4 |
| RentalEquipmentType | Water Heater |
Building
| BathroomTotal | 3 |
| BedroomsAboveGround | 2 |
| BedroomsTotal | 2 |
| Amenities | Visitor Parking |
| Appliances | Dishwasher, Dryer, Stove, Washer, Refrigerator |
| BasementDevelopment | Finished |
| BasementFeatures | Walk Out |
| BasementType | N/a (finished) |
| CoolingType | Central Air Conditioning |
| ExteriorFinish | Brick |
| FlooringType | Hardwood |
| HalfBathTotal | 1 |
| HeatingFuel | Natural Gas |
| HeatingType | Forced Air |
| StoriesTotal | 2 |
| SizeInterior | 1600 - 1799 Sqft |
| Type | Row / Townhouse |
Parking
| Garage |
Land
| Acreage | No |
| LandAmenities | Park, Place Of Worship, Public Transit, Schools |
Rooms
| Level | Type | Length | Width | Dimensions |
|---|---|---|---|---|
| Second Level | Primary Bedroom | 4.63 m | 4.15 m | 4.63 m x 4.15 m |
| Second Level | Bedroom 2 | 3.29 m | 3.29 m | 3.29 m x 3.29 m |
| Main Level | Living Room | 3.21 m | 5.08 m | 3.21 m x 5.08 m |
| Main Level | Dining Room | 3.11 m | 2.83 m | 3.11 m x 2.83 m |
| Main Level | Kitchen | 4.63 m | 3.23 m | 4.63 m x 3.23 m |
| Ground Level | Recreational, Games Room | 3.57 m | 2.81 m | 3.57 m x 2.81 m |
Andrew Doumont
Salesperson
156 Duncan Mill Rd Unit 1
Toronto, Ontario M3B 3N2

