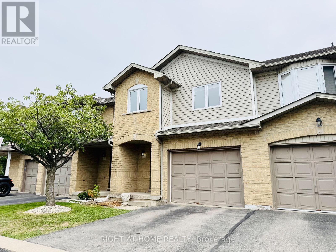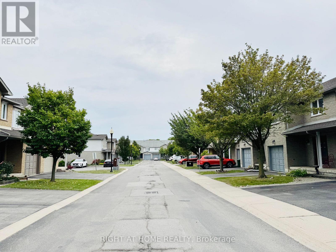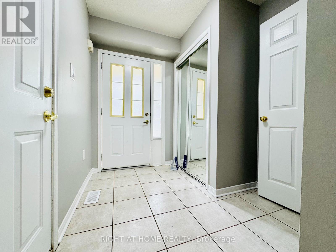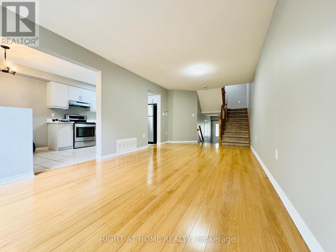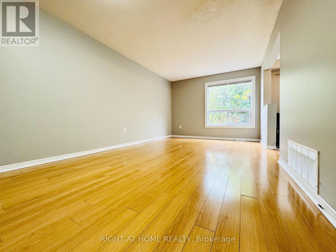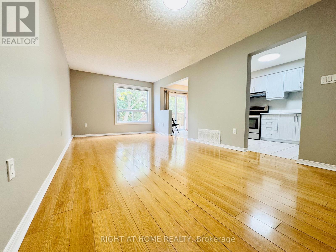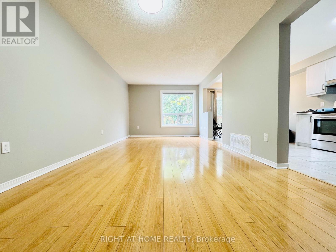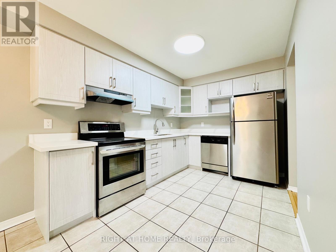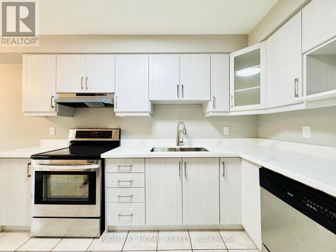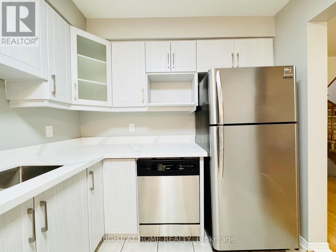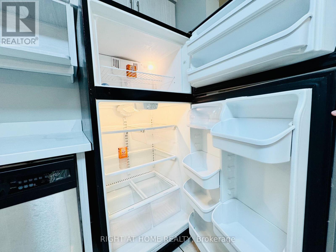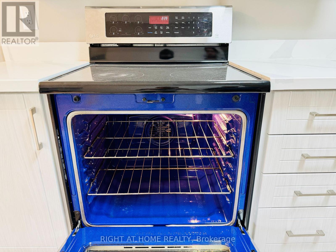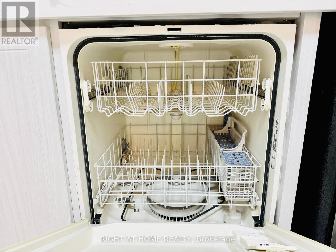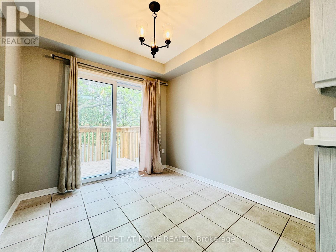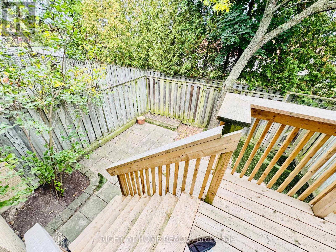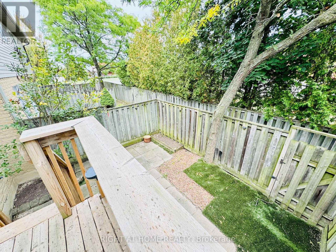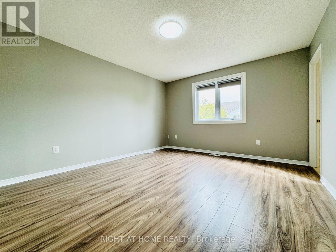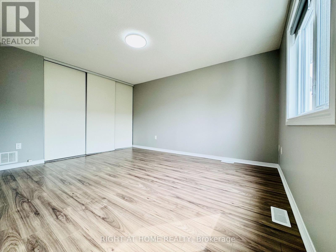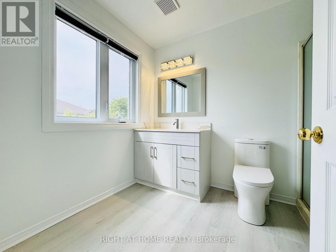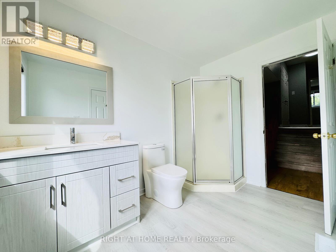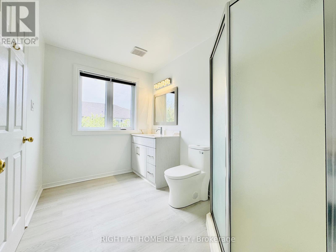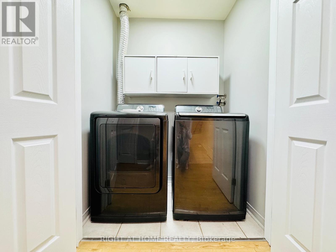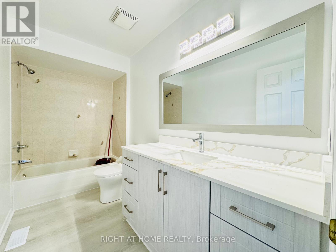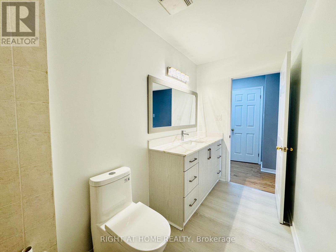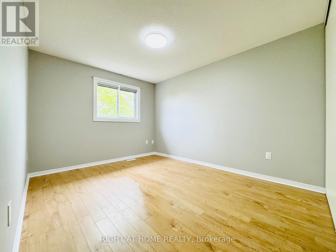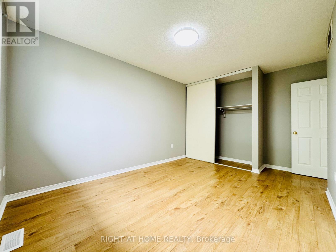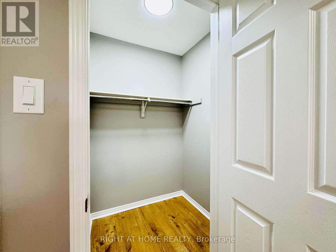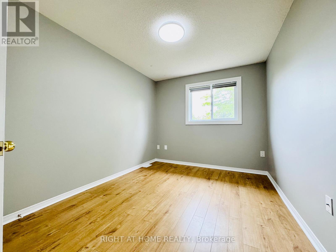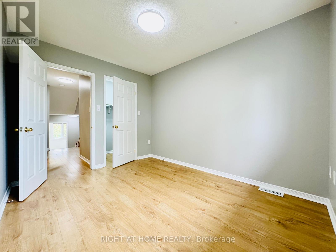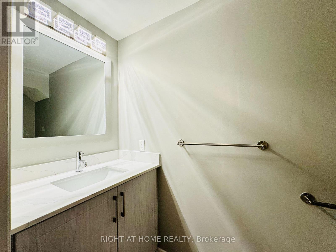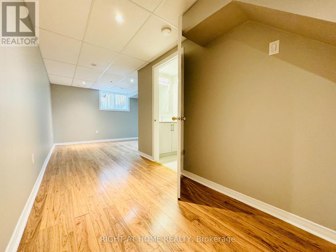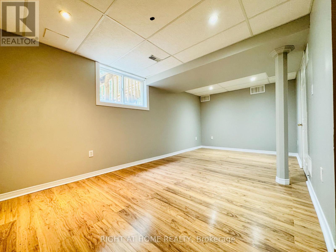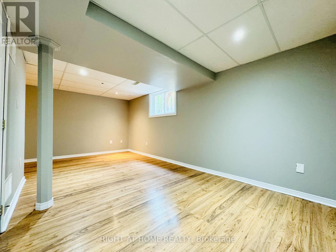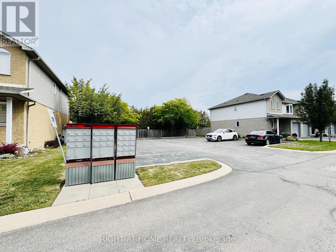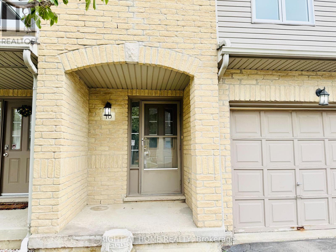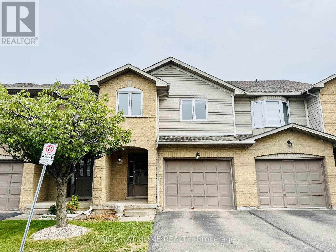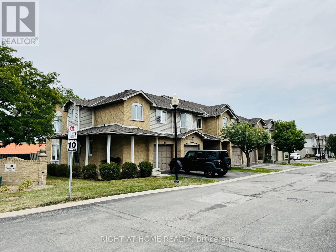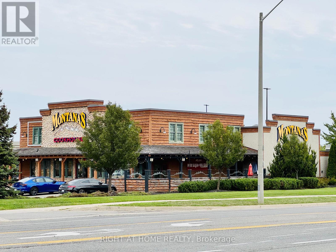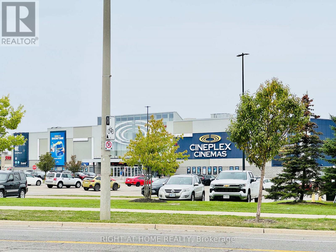10 - 800 Paramount Drive Hamilton, Ontario L8J 3V7
$3,200 Monthly
Welcome to this beautifully renovated townhome in the heart of Stoney Creek, offering both comfort and convenience. With no homes directly behind, enjoy added privacy and peaceful views. Recent upgrades include new kitchen, new washrooms, new windows/roof, light fixtures, and fresh paint throughout, making this home completely move-in ready. Upper floor laundry room provides Samsung front loading washer/dryer. The spacious layout offers approximately 1,400 sq. ft. of well-planned living space plus a fully finished basement, ideal for a family room, home office, or play area. Situated in a friendly neighbourhood with excellent schools and parks nearby, this property also boasts unbeatable access to everyday amenities. The SmartCentres plaza is right across the street, featuring Cineplex, grocery, popular restaurants, and a variety of shopping options all within walking distance. Easy connections to highways and public transportation make commuting simple, while the vibrant local community provides endless dining, entertainment, and recreation just minutes from your door. (id:60365)
Property Details
| MLS® Number | X12405575 |
| Property Type | Single Family |
| Community Name | Stoney Creek Mountain |
| AmenitiesNearBy | Public Transit, Schools |
| CommunityFeatures | Pet Restrictions |
| Features | Level |
| ParkingSpaceTotal | 2 |
Building
| BathroomTotal | 3 |
| BedroomsAboveGround | 3 |
| BedroomsTotal | 3 |
| Age | 16 To 30 Years |
| Appliances | Water Heater, Garage Door Opener Remote(s), Dishwasher, Dryer, Garage Door Opener, Stove, Washer, Window Coverings, Refrigerator |
| BasementDevelopment | Finished |
| BasementType | N/a (finished) |
| CoolingType | Central Air Conditioning |
| ExteriorFinish | Brick, Vinyl Siding |
| FlooringType | Ceramic, Laminate |
| FoundationType | Poured Concrete |
| HalfBathTotal | 1 |
| HeatingFuel | Natural Gas |
| HeatingType | Forced Air |
| StoriesTotal | 2 |
| SizeInterior | 1400 - 1599 Sqft |
| Type | Row / Townhouse |
Parking
| Garage |
Land
| Acreage | No |
| LandAmenities | Public Transit, Schools |
| LandscapeFeatures | Landscaped |
Rooms
| Level | Type | Length | Width | Dimensions |
|---|---|---|---|---|
| Second Level | Primary Bedroom | 4.42 m | 3.73 m | 4.42 m x 3.73 m |
| Second Level | Bedroom 2 | 3.81 m | 3.05 m | 3.81 m x 3.05 m |
| Second Level | Bedroom 3 | 3.45 m | 2.74 m | 3.45 m x 2.74 m |
| Basement | Recreational, Games Room | 5.79 m | 3.05 m | 5.79 m x 3.05 m |
| Ground Level | Kitchen | 6.09 m | 2.51 m | 6.09 m x 2.51 m |
| Ground Level | Living Room | 6.09 m | 3.35 m | 6.09 m x 3.35 m |
| Ground Level | Dining Room | 6.09 m | 3.35 m | 6.09 m x 3.35 m |
Alex Lee
Salesperson
1396 Don Mills Rd Unit B-121
Toronto, Ontario M3B 0A7
Shay Asnani
Salesperson
1396 Don Mills Rd Unit B-121
Toronto, Ontario M3B 0A7

