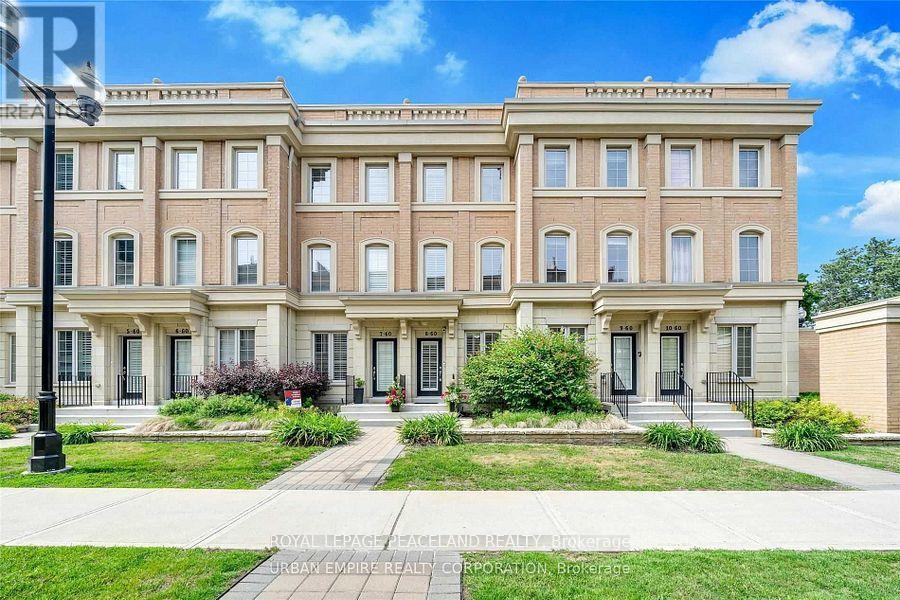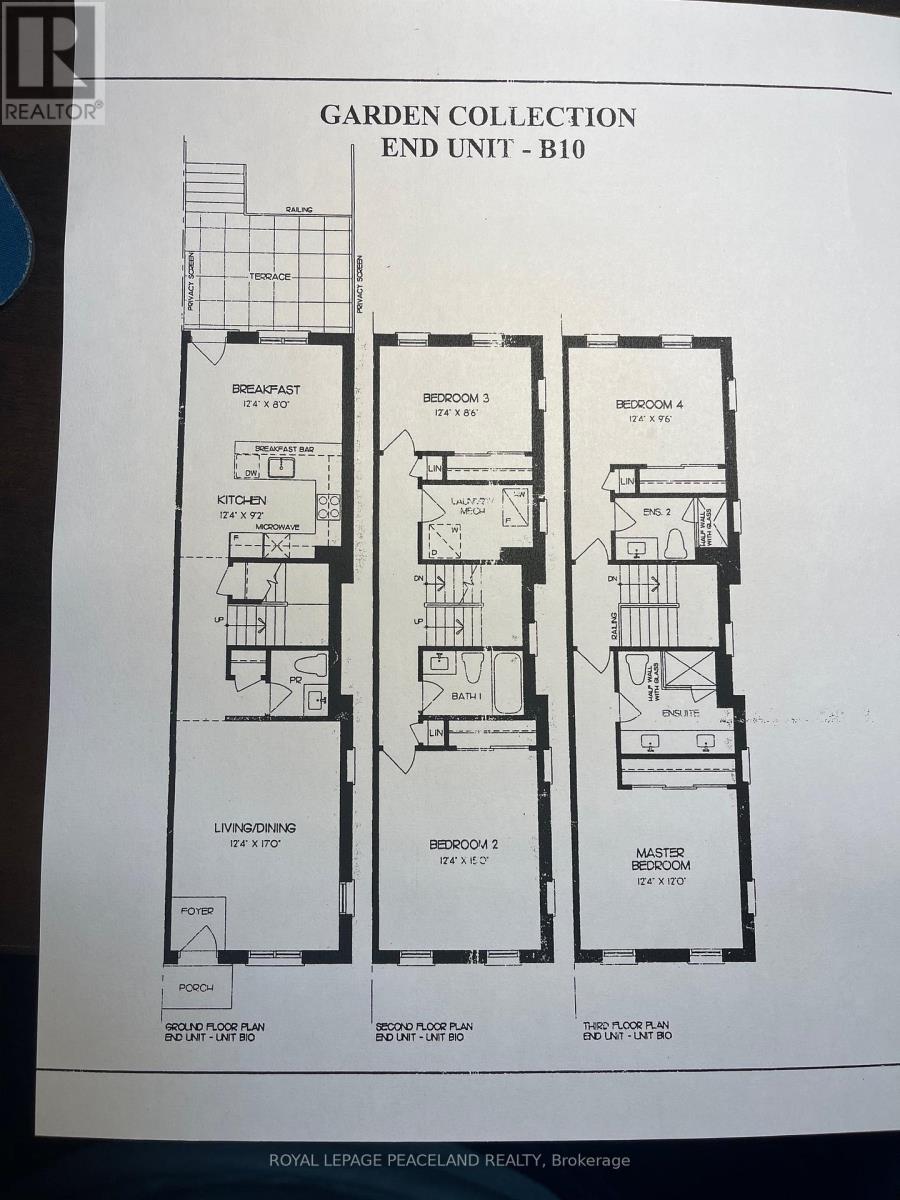10 - 60 Hargrave Lane Toronto, Ontario M4N 0A4
$5,200 Monthly
Show With Confidence! Welcome to this exceptional designer model home in the prestigious Lawrence Park neighborhood ,a rare opportunity offering lifestyle living in one of Toronto's most sought-after communities. Located in a top-ranking public and private school district, walking distance to TFS (Toronto French School), Crestwood, Crescent School, and Blythwood Junior School. This spacious end-unit townhouse is the largest in its row, boasting 1996 sq. ft. (per builder) and extensively upgraded throughout.Step into a spacious open-concept main floor living and dining area with soaring 9' ceilings, pot lights, and hardwood floors throughout. Enjoy a custom eat-in kitchen featuring s/s appliances, breakfast bar, and walk-out access to a private courtyard terrace ideal for entertaining or relaxing in the Garden Patio. Upper floors features a master bedroom and master ensuite bathroom, w double sink vanity. Enjoy an ensuite bathroom in the 4th bedroom. 2nd Floor also features 2 bedrooms . Easy access to Downtown Toronto, TTC, and Hwy 401. (id:60365)
Property Details
| MLS® Number | C12569344 |
| Property Type | Single Family |
| Community Name | Bridle Path-Sunnybrook-York Mills |
| CommunityFeatures | Pets Allowed With Restrictions |
| Features | Elevator |
| ParkingSpaceTotal | 1 |
Building
| BathroomTotal | 4 |
| BedroomsAboveGround | 4 |
| BedroomsTotal | 4 |
| Age | 11 To 15 Years |
| Amenities | Visitor Parking, Separate Electricity Meters |
| Appliances | Garage Door Opener Remote(s), Oven - Built-in, Water Meter, Water Heater, Dishwasher, Dryer, Stove, Washer, Refrigerator |
| BasementType | None |
| CoolingType | Central Air Conditioning |
| ExteriorFinish | Brick Facing |
| FlooringType | Hardwood |
| FoundationType | Concrete |
| HalfBathTotal | 1 |
| HeatingFuel | Natural Gas |
| HeatingType | Forced Air |
| StoriesTotal | 3 |
| SizeInterior | 1800 - 1999 Sqft |
| Type | Row / Townhouse |
Parking
| Underground | |
| Garage |
Land
| Acreage | No |
Rooms
| Level | Type | Length | Width | Dimensions |
|---|---|---|---|---|
| Second Level | Bedroom 2 | 3.73 m | 2.55 m | 3.73 m x 2.55 m |
| Second Level | Bedroom 3 | 4.57 m | 3.73 m | 4.57 m x 3.73 m |
| Third Level | Primary Bedroom | 3.73 m | 3.66 m | 3.73 m x 3.66 m |
| Third Level | Bedroom 4 | 3.73 m | 2.86 m | 3.73 m x 2.86 m |
| Main Level | Living Room | 5.18 m | 3.73 m | 5.18 m x 3.73 m |
| Main Level | Kitchen | 3.73 m | 2.78 m | 3.73 m x 2.78 m |
| Main Level | Eating Area | 3.73 m | 2.43 m | 3.73 m x 2.43 m |
Harry Xiao
Broker
2-160 West Beaver Creek Rd
Richmond Hill, Ontario L4B 1B4





