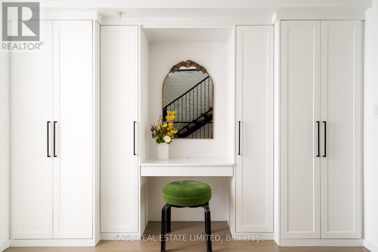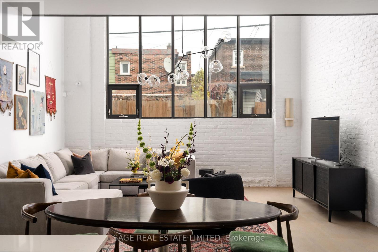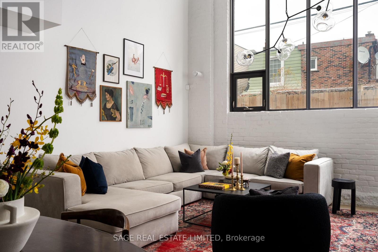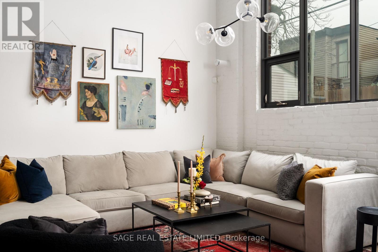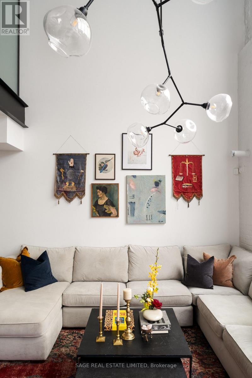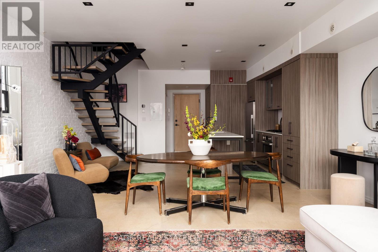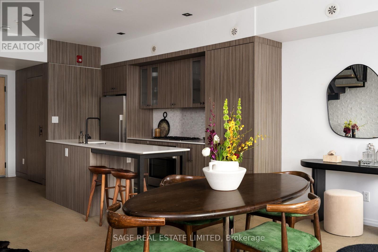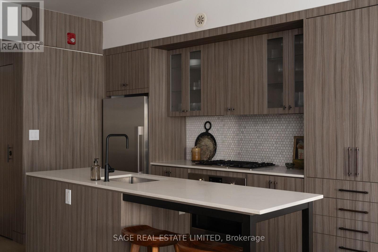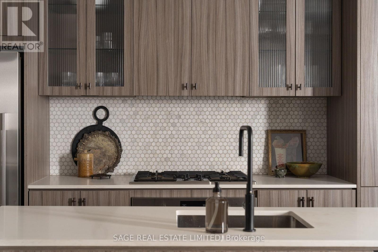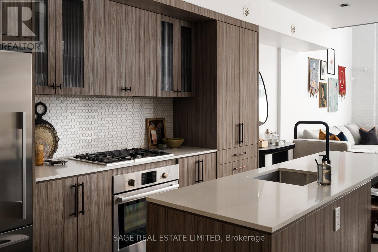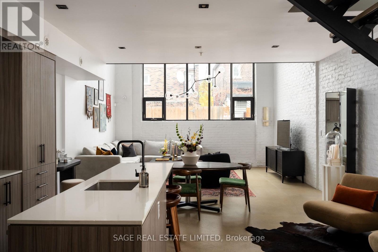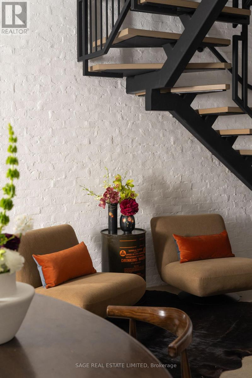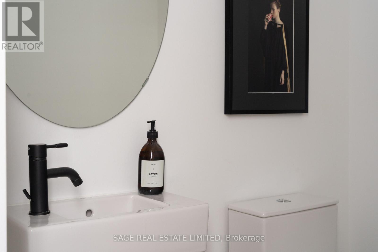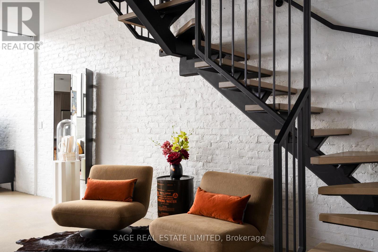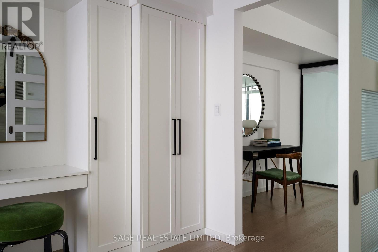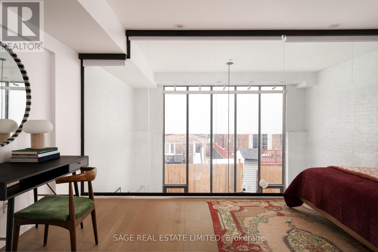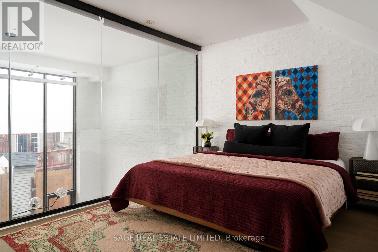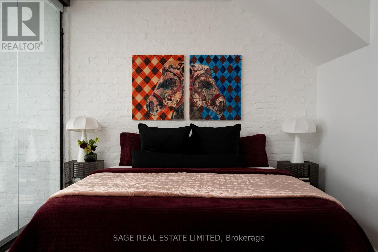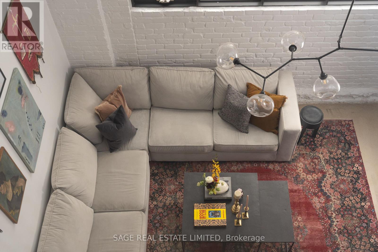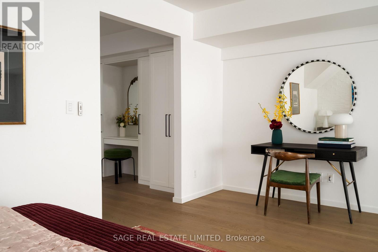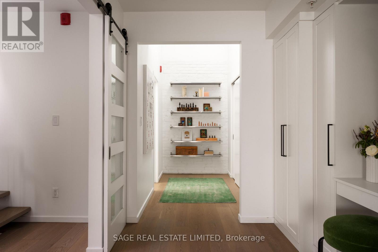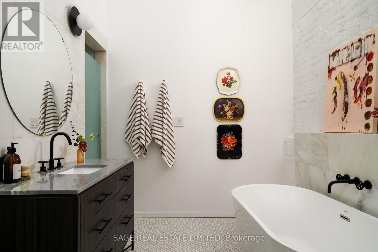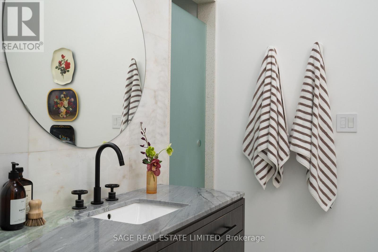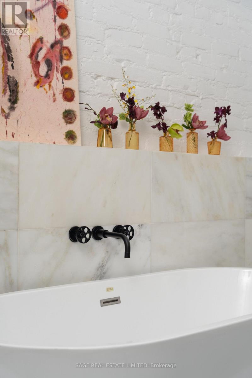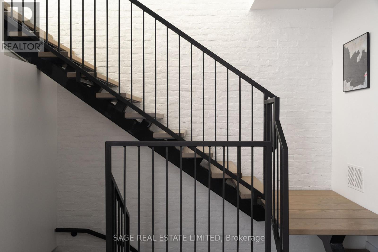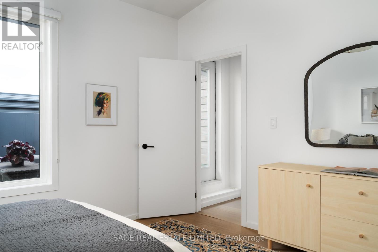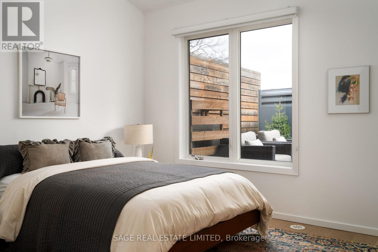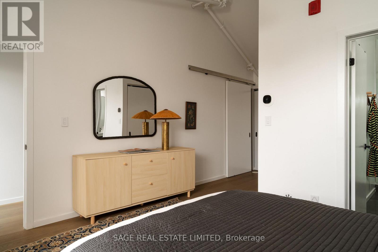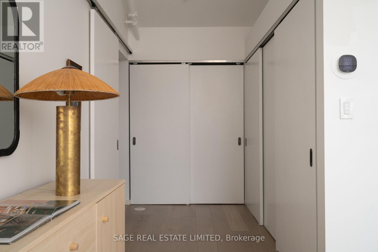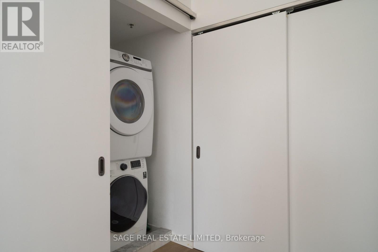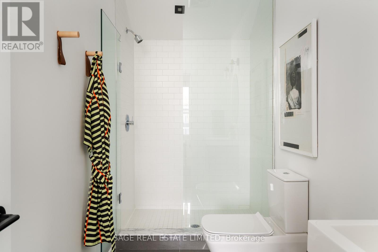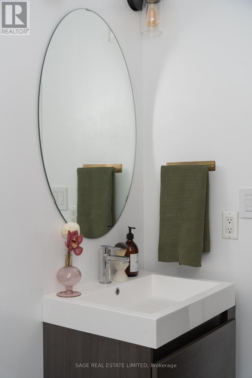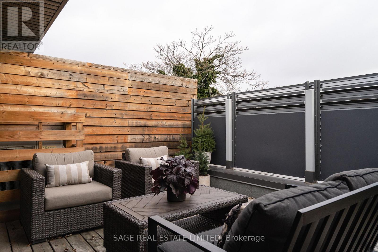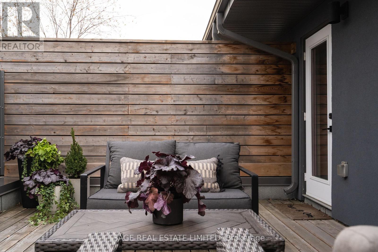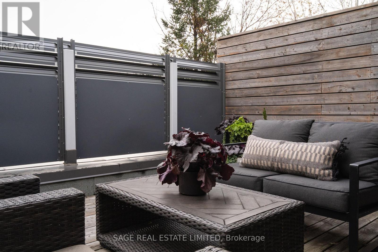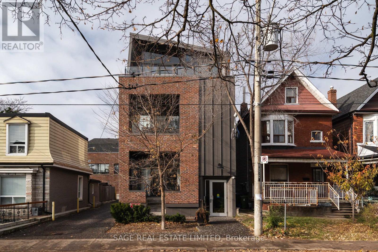10 - 50 Bartlett Avenue Toronto, Ontario M6H 3E6
$1,469,000Maintenance, Common Area Maintenance, Insurance, Parking
$1,293.66 Monthly
Maintenance, Common Area Maintenance, Insurance, Parking
$1,293.66 MonthlyFORMER YARN FACTORY IS THE CAT'S PYJAMAS! Dear real estate kittens: time to pounce on this purrrrfect 2 bedroom, 3 bath and 3 storey loft/townhouse/dream space in prime location just north of Bloor (the subway is 5 seconds away!). The Lanehouse at 50 Bartlett Ave is one of the coolest projects in the City combining lofty conversion vibes- (cobblestone lane, super high ceilings and nearly floor to ceiling factory windows) with sleek high end finishes and lots of privacy. Primary bedroom walks out to a private rooftop terrace with amazing views. Tucked in a convenient pocket between Geary Ave, Dovercourt Village and Bloor St you have no shortage of amenities like the Dufferin mall and its many conveniences, parks galore (Dovercourt Park and Dufferin Grove each a few blocks away), and so many incredible bars/restaurants/cafes to choose from (General Public, Better Days Coffee & Donuts, Three Speed and more!). Me-ow. Come and get it. Soon. (id:60365)
Property Details
| MLS® Number | W12576388 |
| Property Type | Single Family |
| Community Name | Dovercourt-Wallace Emerson-Junction |
| AmenitiesNearBy | Park, Public Transit, Schools |
| CommunityFeatures | Pets Allowed With Restrictions |
| Features | Carpet Free, In Suite Laundry |
| ParkingSpaceTotal | 1 |
Building
| BathroomTotal | 3 |
| BedroomsAboveGround | 2 |
| BedroomsTotal | 2 |
| Age | New Building |
| Appliances | Range, Blinds, Dishwasher, Dryer, Microwave, Oven, Hood Fan, Washer, Refrigerator |
| ArchitecturalStyle | Loft |
| BasementType | None |
| CoolingType | Central Air Conditioning |
| ExteriorFinish | Brick |
| FlooringType | Concrete, Hardwood |
| HalfBathTotal | 1 |
| HeatingFuel | Natural Gas |
| HeatingType | Forced Air |
| SizeInterior | 1800 - 1999 Sqft |
| Type | Row / Townhouse |
Parking
| Garage |
Land
| Acreage | No |
| LandAmenities | Park, Public Transit, Schools |
Rooms
| Level | Type | Length | Width | Dimensions |
|---|---|---|---|---|
| Second Level | Bedroom 2 | 5.21 m | 3.01 m | 5.21 m x 3.01 m |
| Second Level | Office | 3.32 m | 2.17 m | 3.32 m x 2.17 m |
| Third Level | Primary Bedroom | 3.99 m | 3.26 m | 3.99 m x 3.26 m |
| Main Level | Kitchen | 4.05 m | 3.08 m | 4.05 m x 3.08 m |
| Main Level | Dining Room | 5.21 m | 2.74 m | 5.21 m x 2.74 m |
| Main Level | Living Room | 5.18 m | 4.3 m | 5.18 m x 4.3 m |
Alex Brott
Broker
2010 Yonge Street
Toronto, Ontario M4S 1Z9

