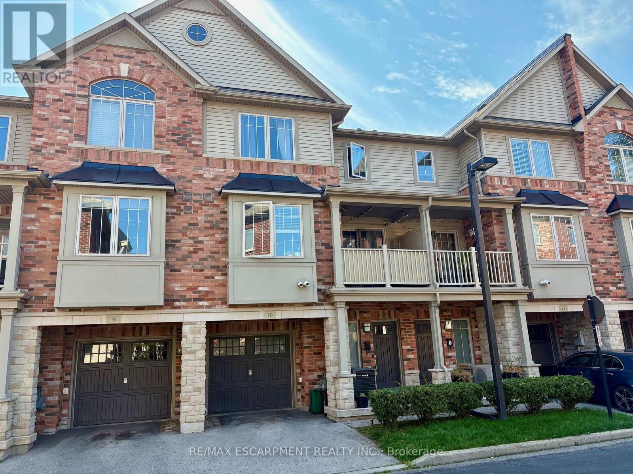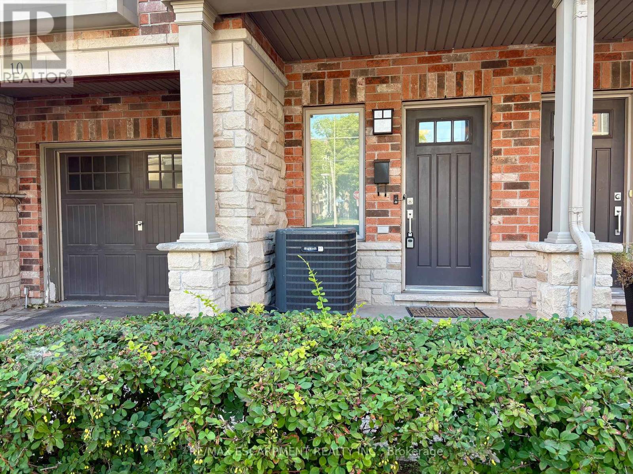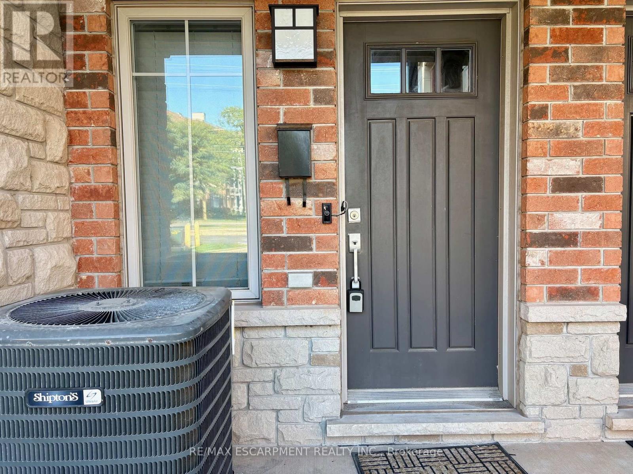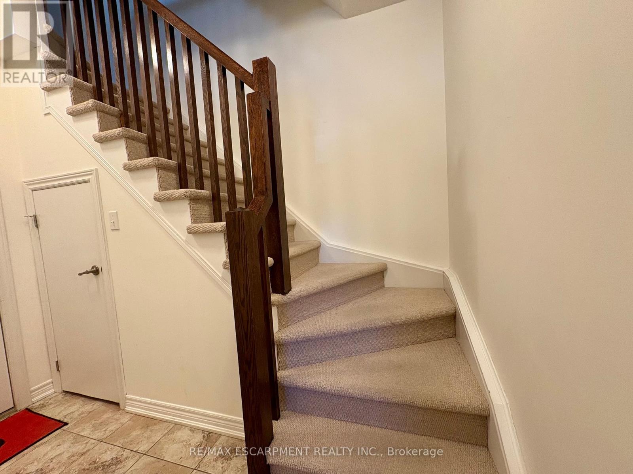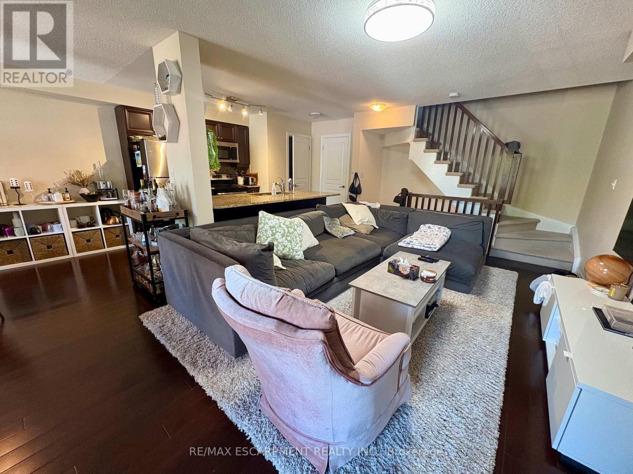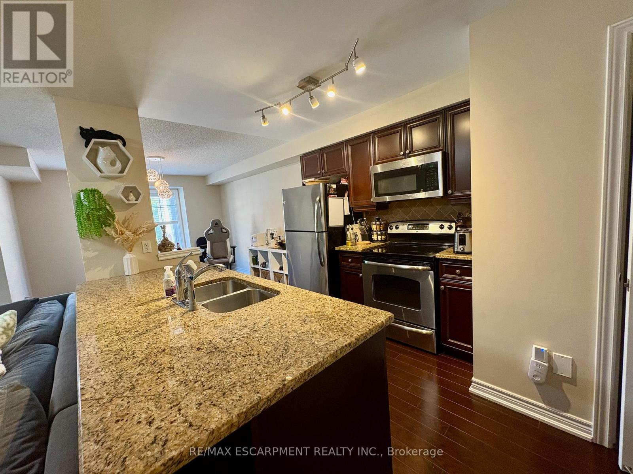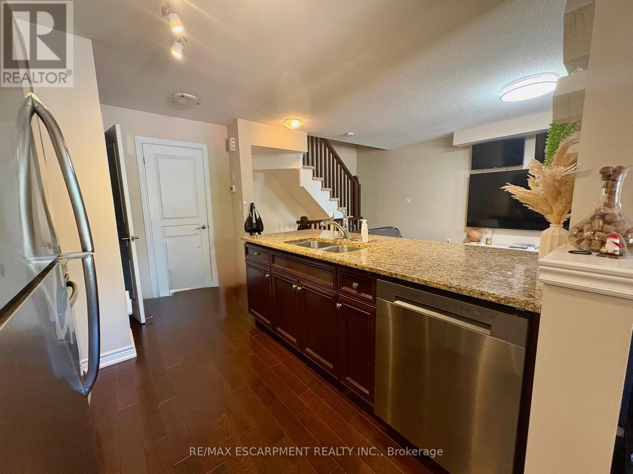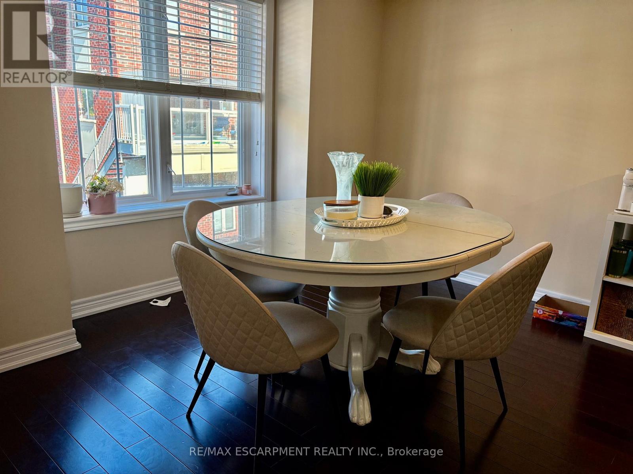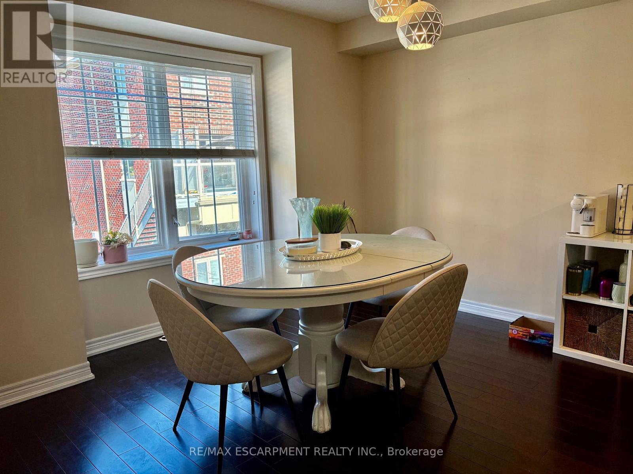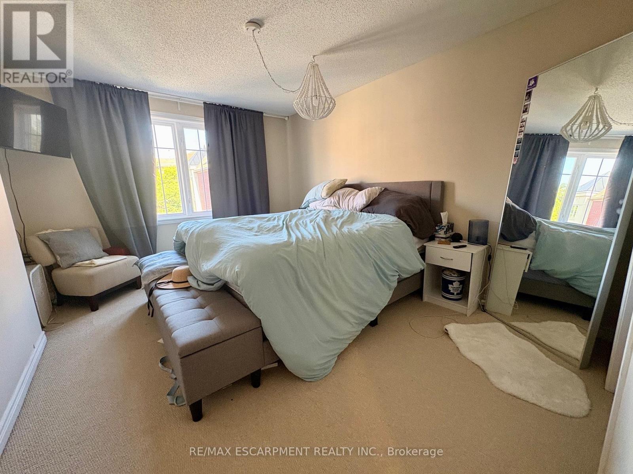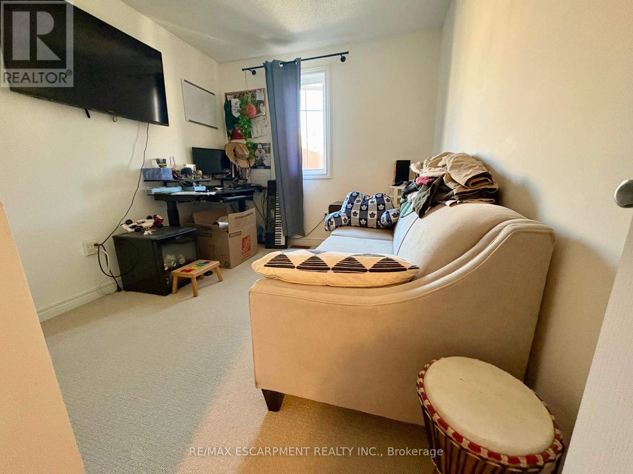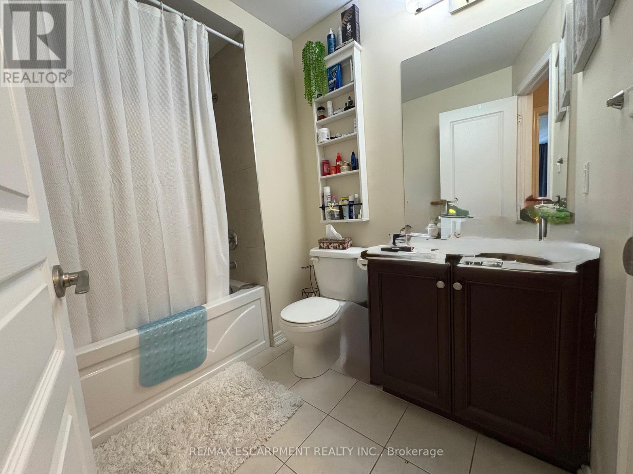10 - 362 Plains Road E Burlington, Ontario L7T 0A4
$2,900 Monthly
Open concept 2 bedroom townhouse in desirable Aldershot featuring hardwood floors, Espresso kitchen with granite counters, tumble marble backsplash, breakfast bar and SS appliances. Spacious great room/dining with walkout o balcony. Ideal for barbequing. Bedroom level provides 2 bedrooms and Laundry. Excellent location within minutes to the Go Train, QEW/403, Burlington Golf & Country Club and Short Drive To Downtown Burlington. Minimum 1 year lease. Tenant to pay all utilities, No Pets, Non Smokers. A current Equifax Credit Report with Beacon Score, complete tenant application, current Letter of Employment and references. (id:60365)
Property Details
| MLS® Number | W12443027 |
| Property Type | Single Family |
| Community Name | LaSalle |
| CommunityFeatures | Pets Not Allowed |
| EquipmentType | Air Conditioner, Water Heater, Furnace |
| Features | Balcony, In Suite Laundry |
| ParkingSpaceTotal | 2 |
| RentalEquipmentType | Air Conditioner, Water Heater, Furnace |
Building
| BathroomTotal | 2 |
| BedroomsAboveGround | 2 |
| BedroomsTotal | 2 |
| Age | 16 To 30 Years |
| Appliances | Dishwasher, Dryer, Microwave, Stove, Washer, Window Coverings, Refrigerator |
| CoolingType | Central Air Conditioning |
| ExteriorFinish | Brick, Stone |
| HalfBathTotal | 1 |
| HeatingFuel | Natural Gas |
| HeatingType | Forced Air |
| StoriesTotal | 3 |
| SizeInterior | 1000 - 1199 Sqft |
| Type | Row / Townhouse |
Parking
| Attached Garage | |
| Garage |
Land
| Acreage | No |
Rooms
| Level | Type | Length | Width | Dimensions |
|---|---|---|---|---|
| Second Level | Living Room | 3.81 m | 3.51 m | 3.81 m x 3.51 m |
| Second Level | Dining Room | 5.64 m | 3.66 m | 5.64 m x 3.66 m |
| Second Level | Kitchen | 2.57 m | 2.49 m | 2.57 m x 2.49 m |
| Third Level | Primary Bedroom | 3.51 m | 4.27 m | 3.51 m x 4.27 m |
| Third Level | Bedroom 2 | 3.17 m | 2.72 m | 3.17 m x 2.72 m |
| Main Level | Den | 3.38 m | 2.95 m | 3.38 m x 2.95 m |
https://www.realtor.ca/real-estate/28947974/10-362-plains-road-e-burlington-lasalle-lasalle
Marg Morren
Salesperson
4121 Fairview St #4b
Burlington, Ontario L7L 2A4

