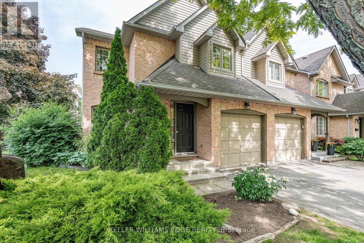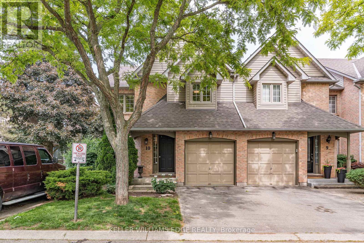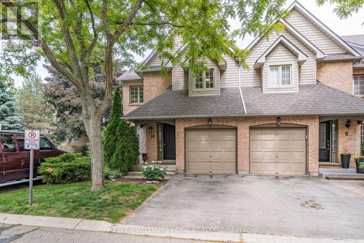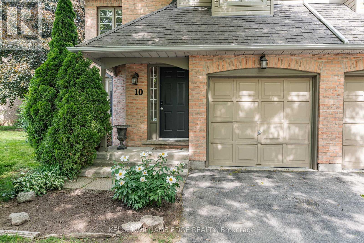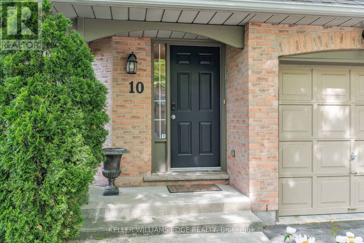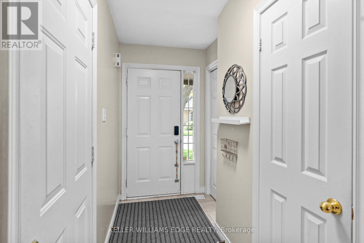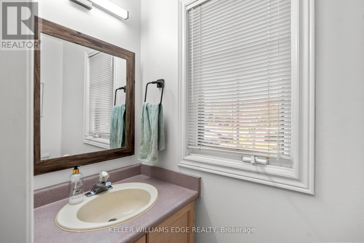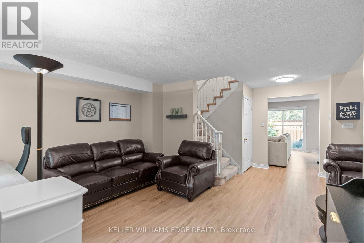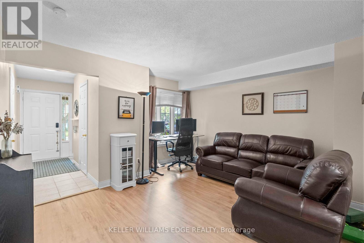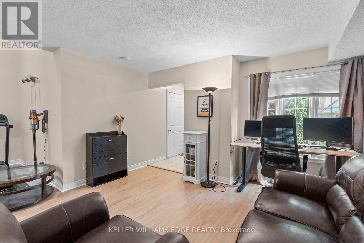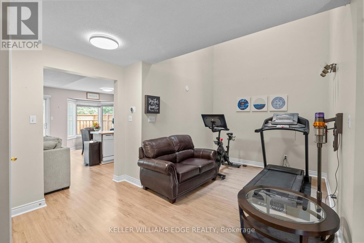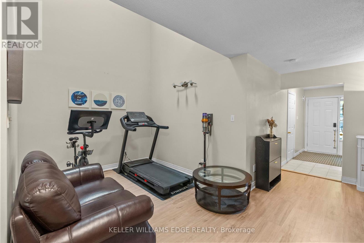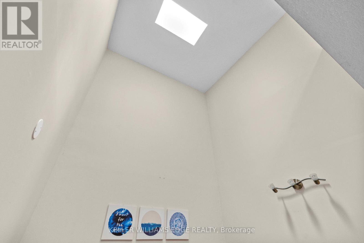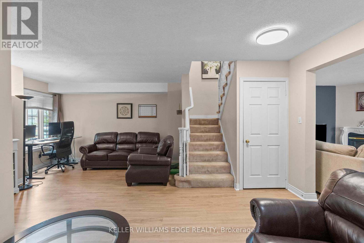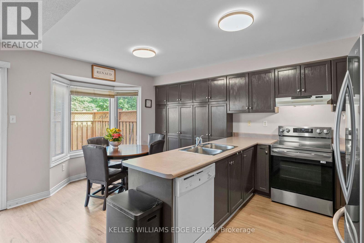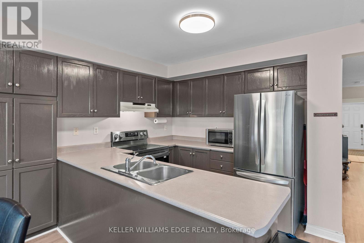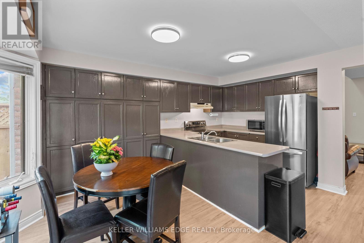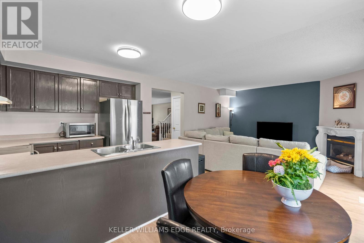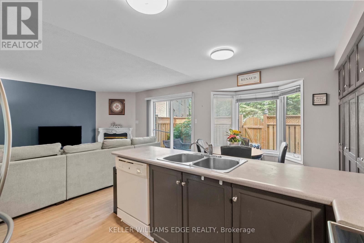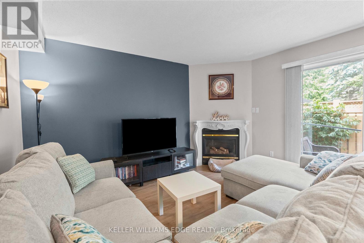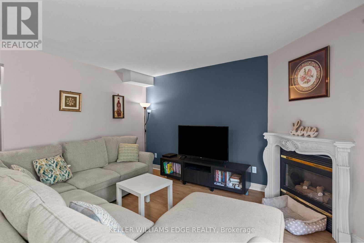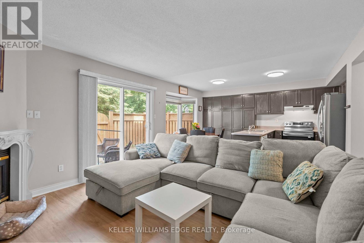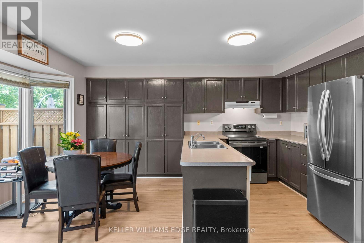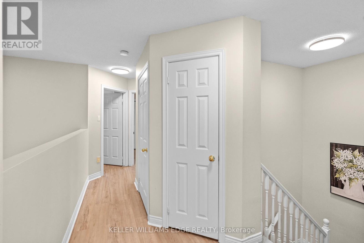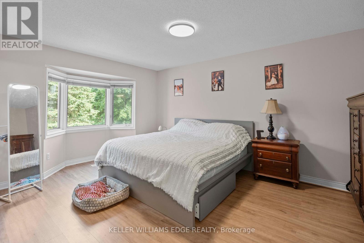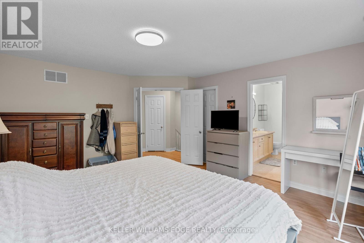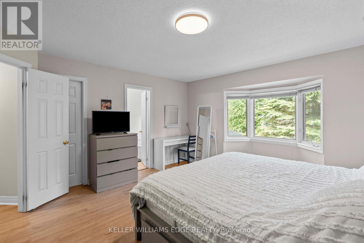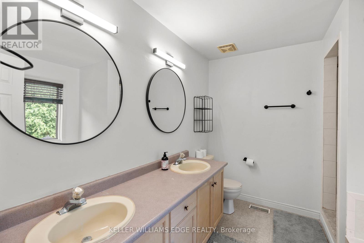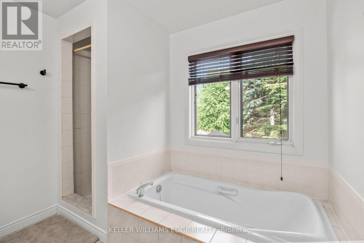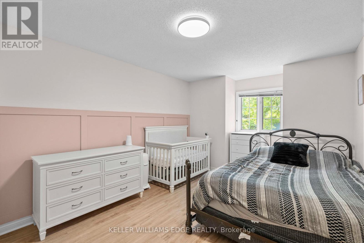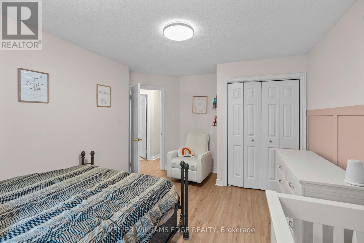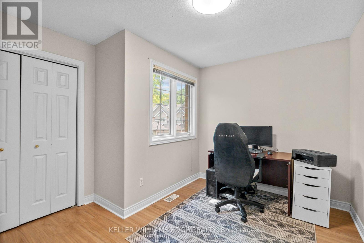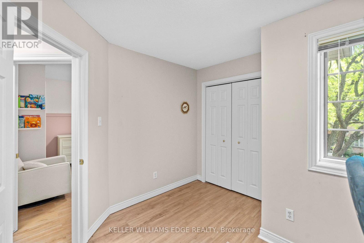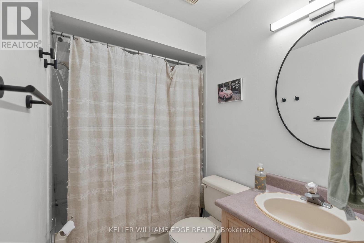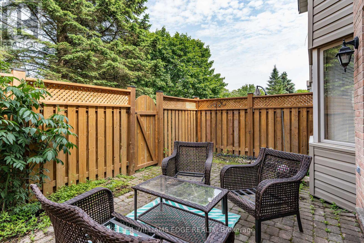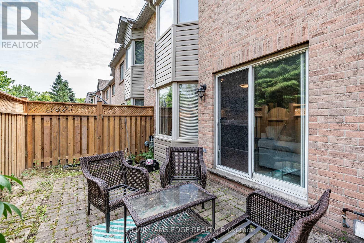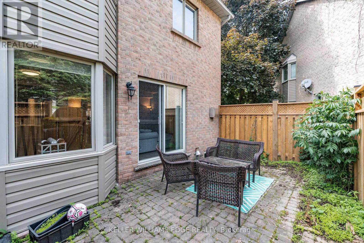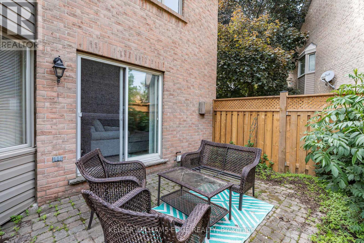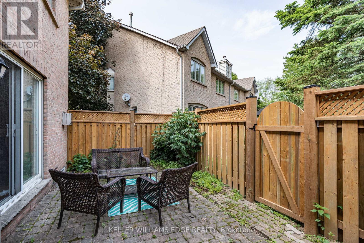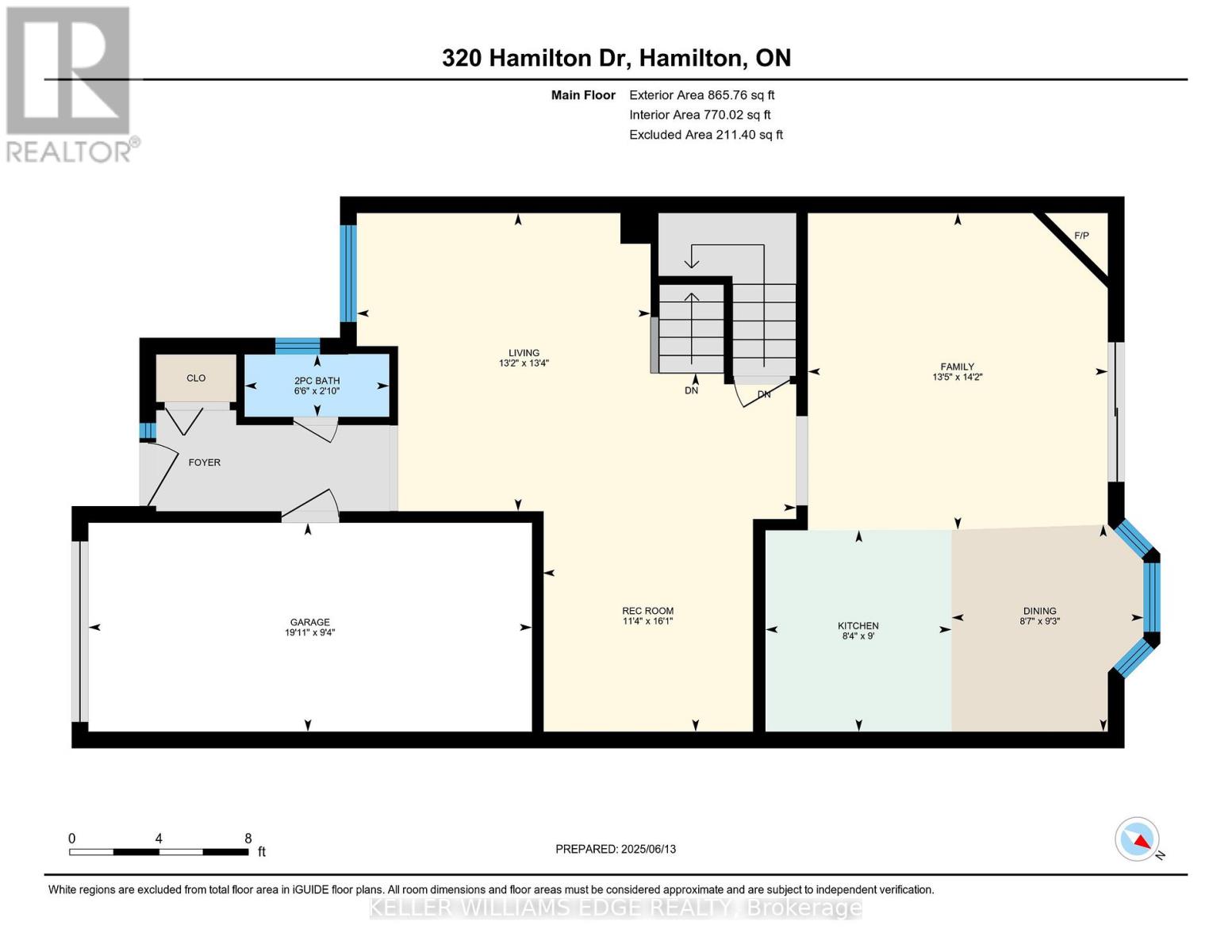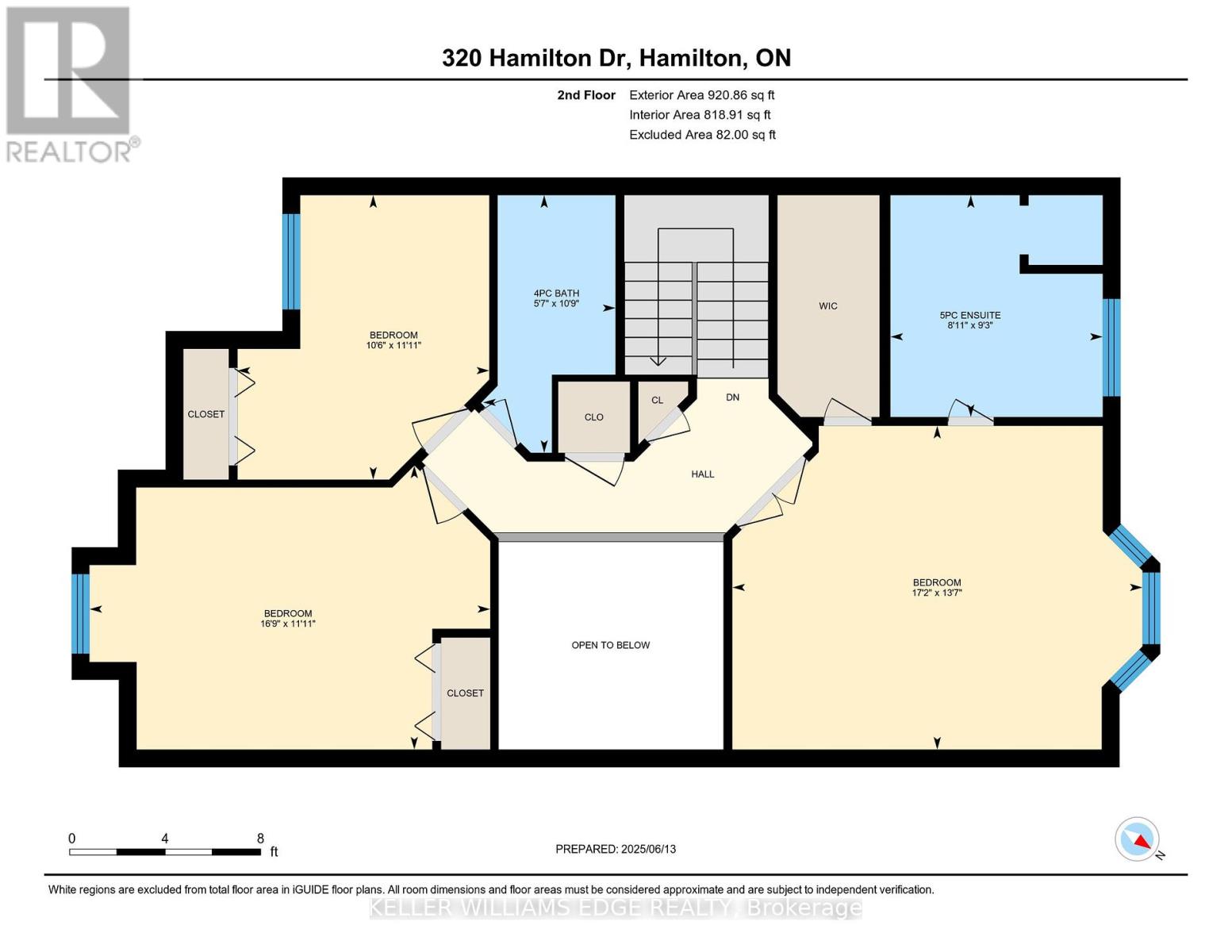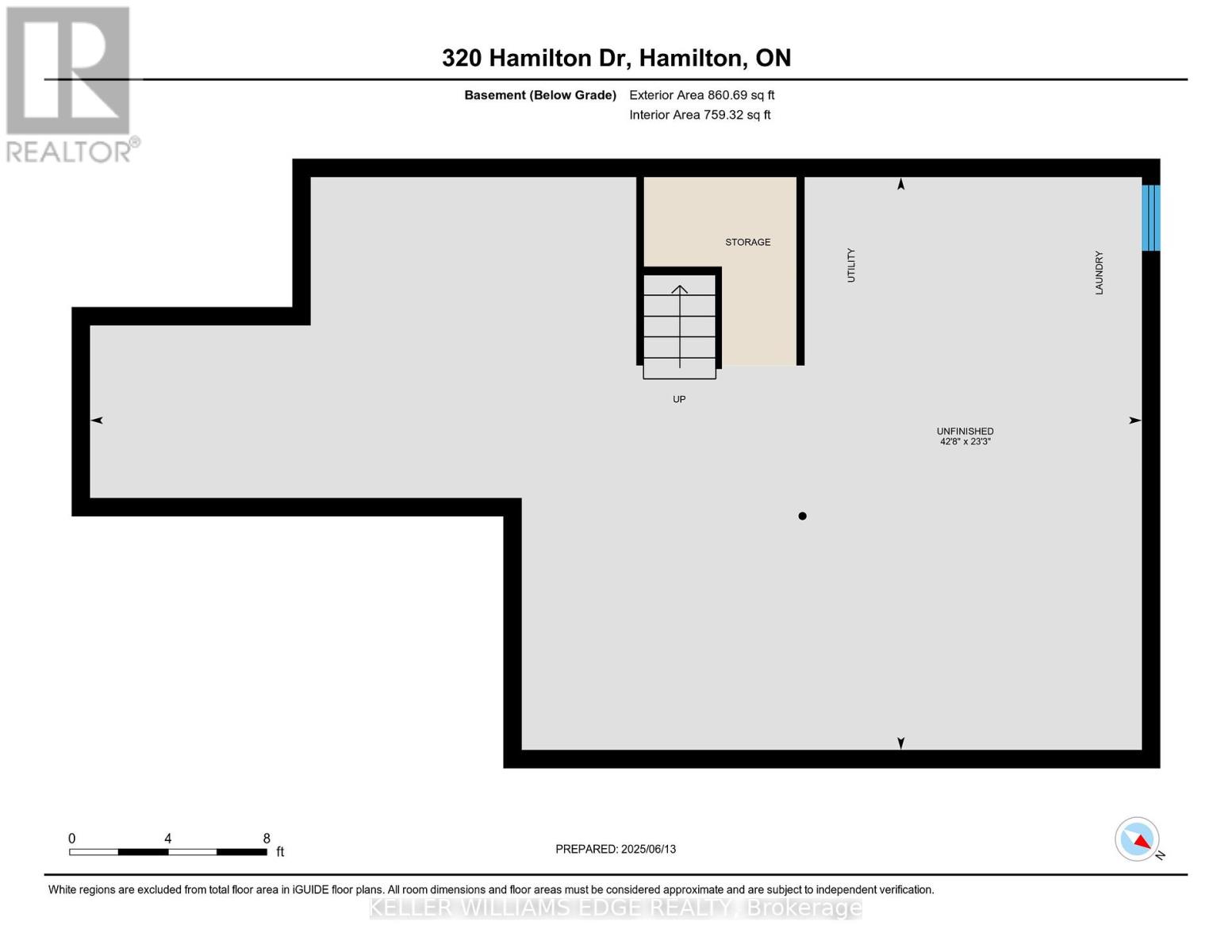10 - 320 Hamilton Drive Hamilton, Ontario L9G 4W6
$739,900Maintenance, Insurance, Common Area Maintenance, Parking
$628.43 Monthly
Maintenance, Insurance, Common Area Maintenance, Parking
$628.43 MonthlySpacious end-unit townhome backing onto lush green space. Welcome to your dream home in one of Ancasters most sought-after and family-friendly neighbourhoods! This townhome offers the perfect blend of space, style, and tranquility, with private backyard. Step inside to soaring cathedral ceilings and a versatile layout featuring a bright living and dining area and a cozy family room with gas fireplace. The spacious eat-in kitchen includes a pantry wall and walk-out to a fully fenced backyard perfect for relaxing, entertaining, or enjoying quiet mornings in nature. Upstairs, unwind in your private primary suite complete with a luxurious 5-piece ensuite and a large walk-in closet. Two additional bedrooms and a 4-piece bath offer plenty of space for family or guests. The large unfinished basement is a blank canvas ready for your personal touch and creative vision. Newer furnace (2023), newer flooring on main floor, inside garage access, parking for 2 vehicles, plenty of visitor parking nearby. Located just minutes from downtown Ancaster, restaurants, Highway 403, McMaster University, top-rated schools, golf courses, and extensive walking, biking, and hiking trails. Dont miss your chance to own this rare end-unit townhome in a prime Ancaster location. Book your private showing today. (id:60365)
Property Details
| MLS® Number | X12227270 |
| Property Type | Single Family |
| Community Name | Ancaster |
| CommunityFeatures | Pet Restrictions |
| Features | Level |
| ParkingSpaceTotal | 2 |
Building
| BathroomTotal | 3 |
| BedroomsAboveGround | 3 |
| BedroomsTotal | 3 |
| Amenities | Fireplace(s) |
| Appliances | Water Heater, Dishwasher, Dryer, Stove, Washer, Window Coverings, Refrigerator |
| BasementDevelopment | Unfinished |
| BasementType | Full (unfinished) |
| CoolingType | Central Air Conditioning |
| ExteriorFinish | Brick Veneer, Vinyl Siding |
| FireplacePresent | Yes |
| FireplaceTotal | 1 |
| FoundationType | Poured Concrete |
| HalfBathTotal | 1 |
| HeatingFuel | Natural Gas |
| HeatingType | Forced Air |
| StoriesTotal | 2 |
| SizeInterior | 1800 - 1999 Sqft |
| Type | Row / Townhouse |
Parking
| Attached Garage | |
| Garage |
Land
| Acreage | No |
| ZoningDescription | Rm3-327 |
Rooms
| Level | Type | Length | Width | Dimensions |
|---|---|---|---|---|
| Second Level | Primary Bedroom | 5.23 m | 4.14 m | 5.23 m x 4.14 m |
| Second Level | Bathroom | 2.82 m | 2.72 m | 2.82 m x 2.72 m |
| Second Level | Bedroom 2 | 5.11 m | 3.63 m | 5.11 m x 3.63 m |
| Second Level | Bedroom 3 | 3.63 m | 3.2 m | 3.63 m x 3.2 m |
| Main Level | Living Room | 4.06 m | 4.01 m | 4.06 m x 4.01 m |
| Main Level | Dining Room | 4.9 m | 3.45 m | 4.9 m x 3.45 m |
| Main Level | Kitchen | 5.37 m | 2.54 m | 5.37 m x 2.54 m |
| Main Level | Family Room | 4.32 m | 4.09 m | 4.32 m x 4.09 m |
https://www.realtor.ca/real-estate/28482348/10-320-hamilton-drive-hamilton-ancaster-ancaster
Bob Veevers
Broker
3185 Harvester Rd Unit 1a
Burlington, Ontario L7N 3N8

