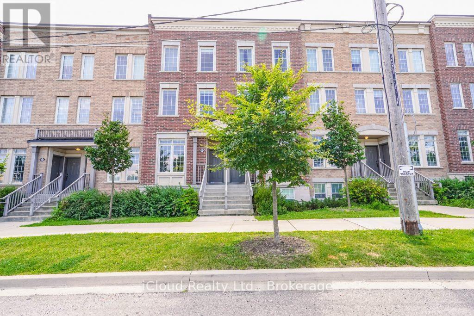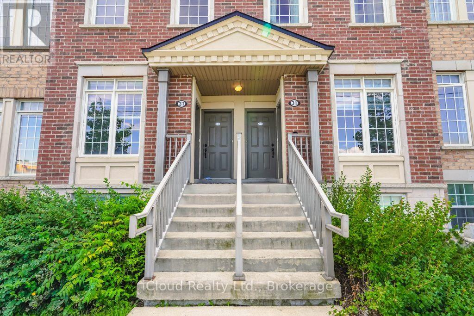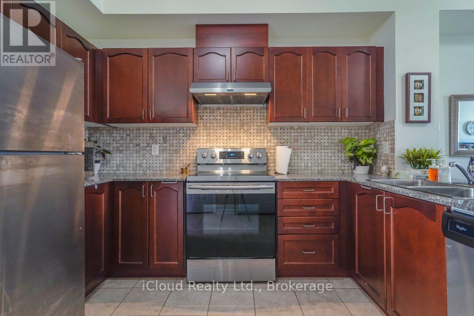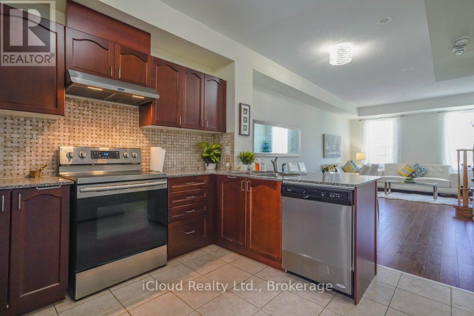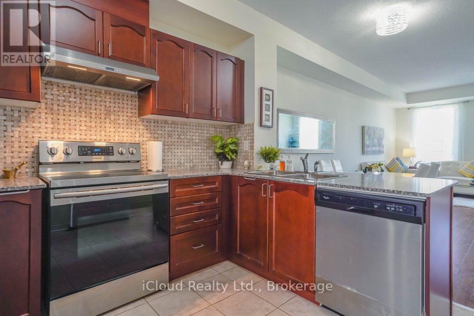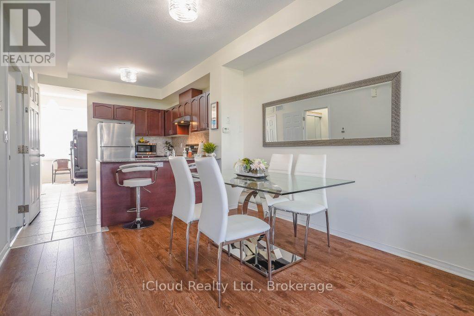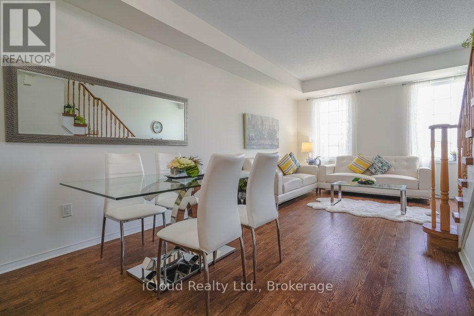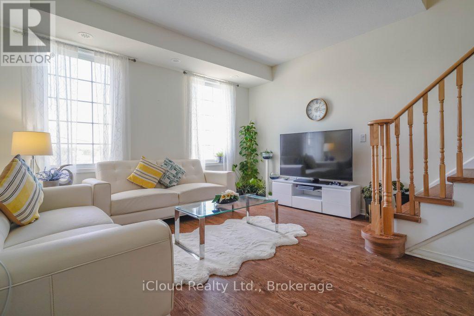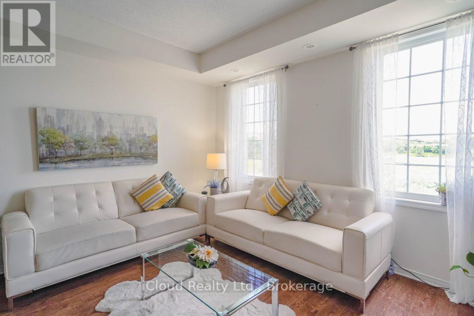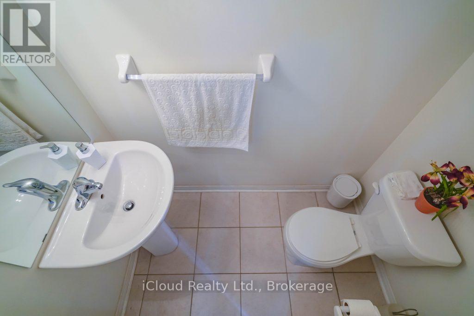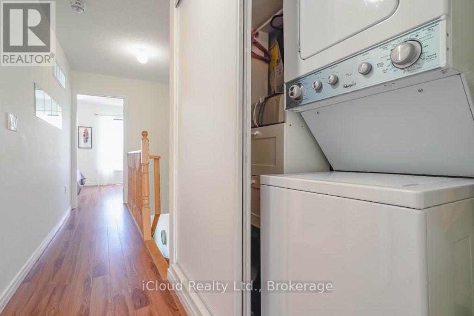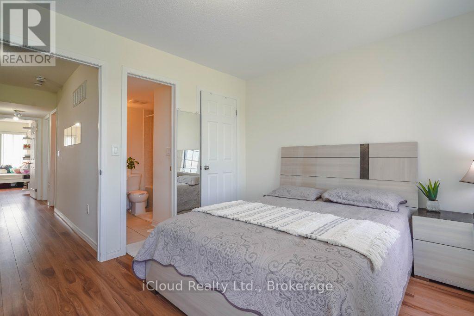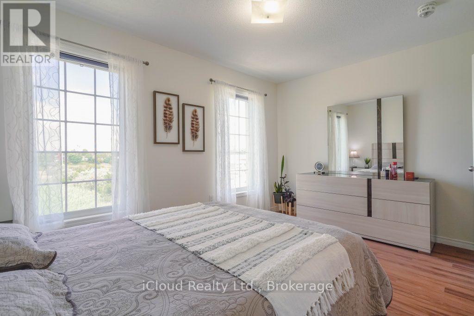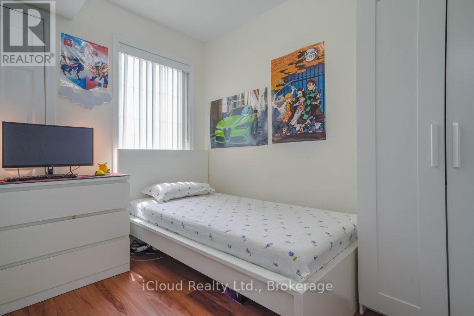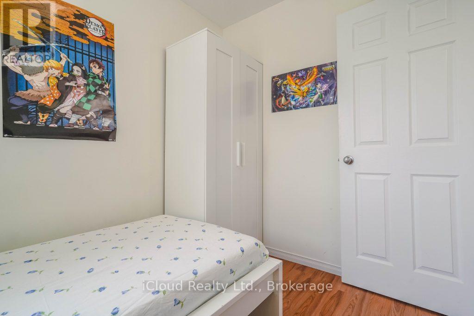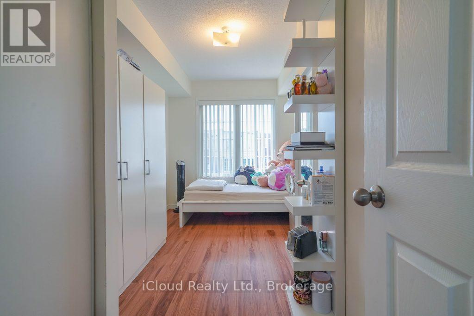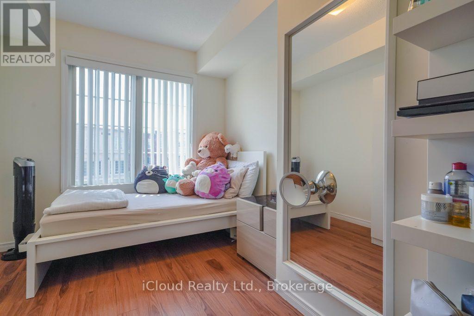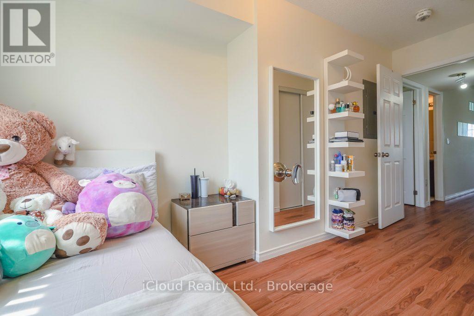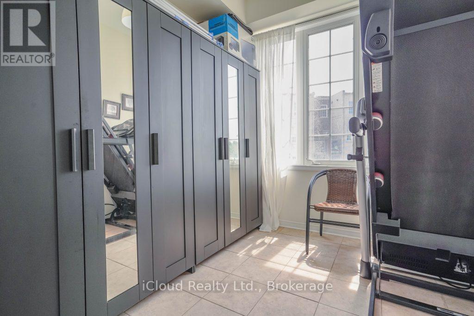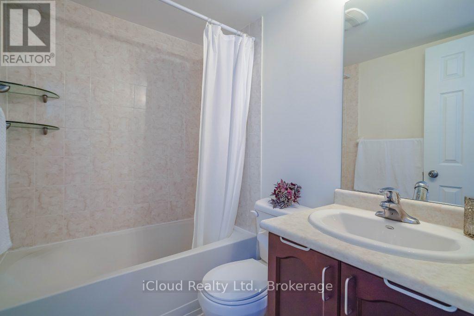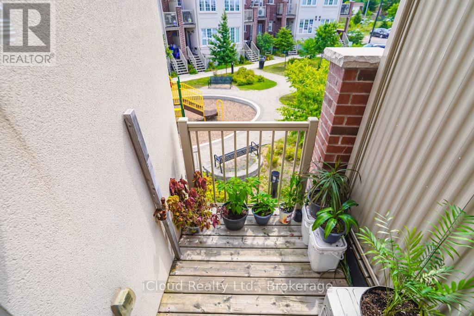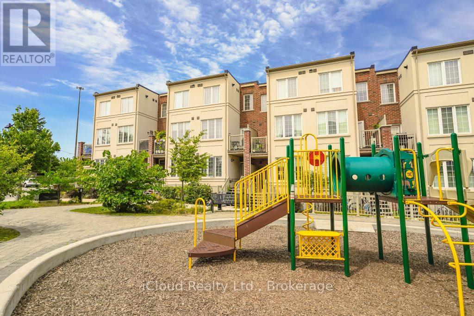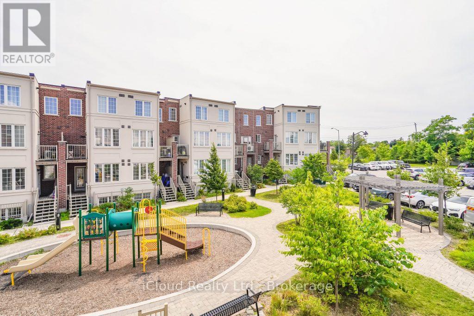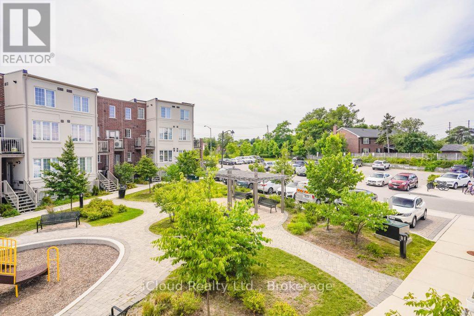10 - 31 Island Road Toronto, Ontario M1C 2P5
3 Bedroom
3 Bathroom
1200 - 1399 sqft
Central Air Conditioning
Forced Air
$2,850 Monthly
Beautiful 3+1 Bedroom Townhome In The Port Union Village. Absolutely Stunning. Approx 1260 Sf Plus. Desirable Area, 3+1 Bedroom+ 3 Bath, Kitchen W/Granite Counter + S/S Appliances, Laminate Floor In Living/Dining And All Bedrooms, Very Popular Model, Next To No-Frills Grocery, Transportation, Go Train, 401 Highway Access Close By, Shopping Within Walking Distance, Many Schools, 2 Bus Stops Located In Front Of Community, Beautiful Mature Neighborhood. (id:60365)
Property Details
| MLS® Number | E12486295 |
| Property Type | Single Family |
| Community Name | Rouge E10 |
| CommunityFeatures | Pets Not Allowed |
| Features | Balcony, Carpet Free |
| ParkingSpaceTotal | 1 |
Building
| BathroomTotal | 3 |
| BedroomsAboveGround | 3 |
| BedroomsTotal | 3 |
| Age | 6 To 10 Years |
| Appliances | Dishwasher, Dryer, Stove, Washer, Refrigerator |
| BasementType | None |
| CoolingType | Central Air Conditioning |
| ExteriorFinish | Brick |
| FlooringType | Laminate, Ceramic |
| FoundationType | Concrete |
| HalfBathTotal | 1 |
| HeatingFuel | Natural Gas |
| HeatingType | Forced Air |
| SizeInterior | 1200 - 1399 Sqft |
| Type | Row / Townhouse |
Parking
| No Garage |
Land
| Acreage | No |
Rooms
| Level | Type | Length | Width | Dimensions |
|---|---|---|---|---|
| Second Level | Living Room | 6.4 m | 3.2 m | 6.4 m x 3.2 m |
| Second Level | Dining Room | 6.4 m | 3.2 m | 6.4 m x 3.2 m |
| Second Level | Laundry Room | 3.62 m | 3 m | 3.62 m x 3 m |
| Second Level | Bedroom 4 | 2.46 m | 2.59 m | 2.46 m x 2.59 m |
| Third Level | Primary Bedroom | 4.2 m | 2.3 m | 4.2 m x 2.3 m |
| Third Level | Bedroom 2 | 3.04 m | 3.1 m | 3.04 m x 3.1 m |
| Third Level | Bedroom 3 | 2.74 m | 2.59 m | 2.74 m x 2.59 m |
https://www.realtor.ca/real-estate/29041162/10-31-island-road-toronto-rouge-rouge-e10
Zelani Bhuiyan
Salesperson
Icloud Realty Ltd.
1396 Don Mills Road Unit E101
Toronto, Ontario M3B 0A7
1396 Don Mills Road Unit E101
Toronto, Ontario M3B 0A7

