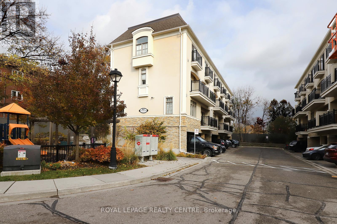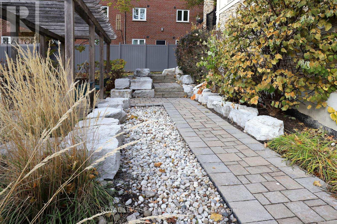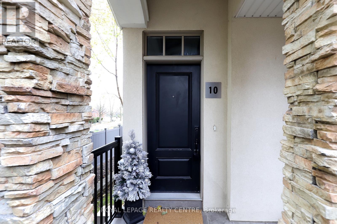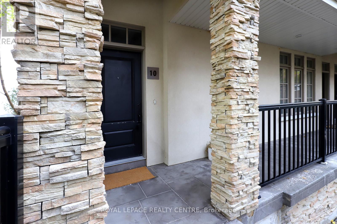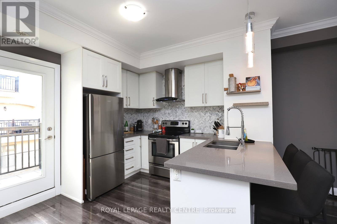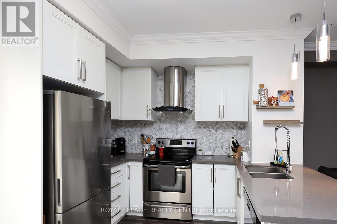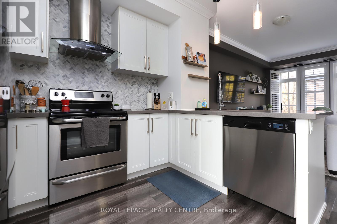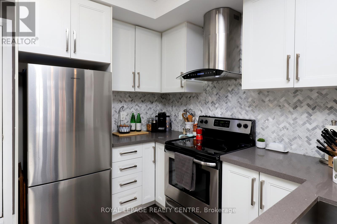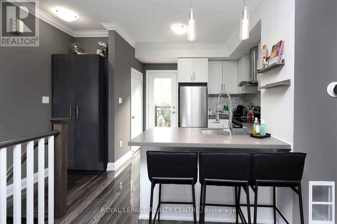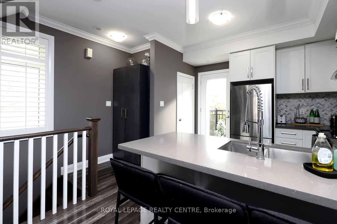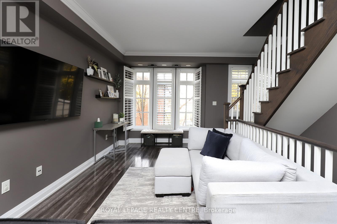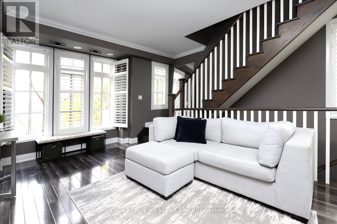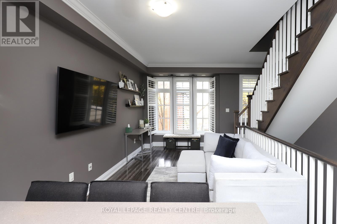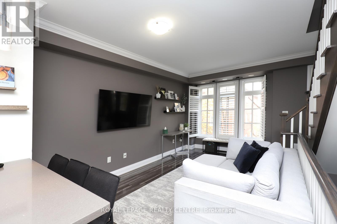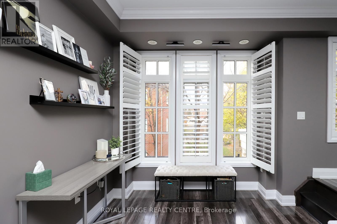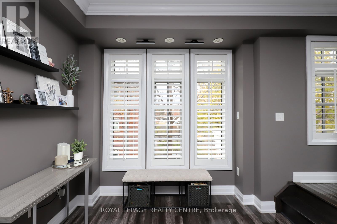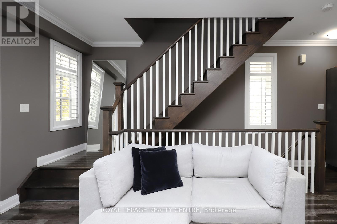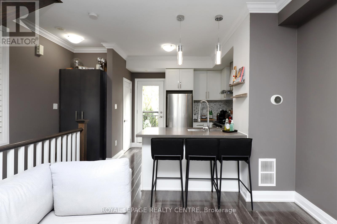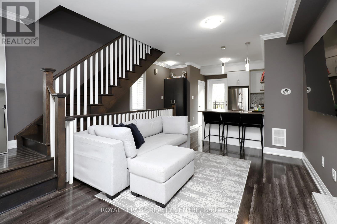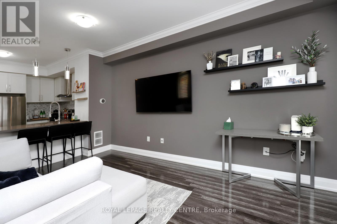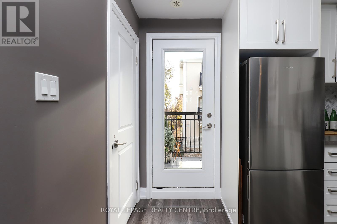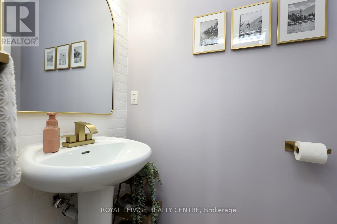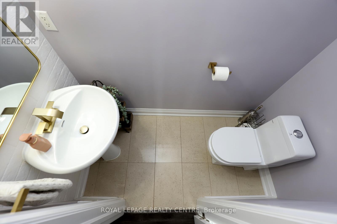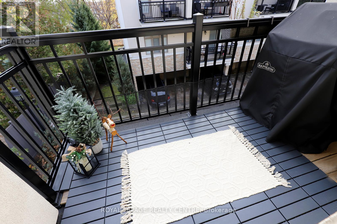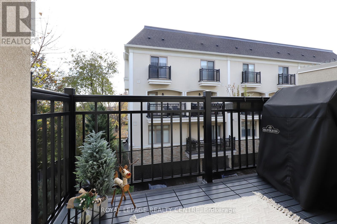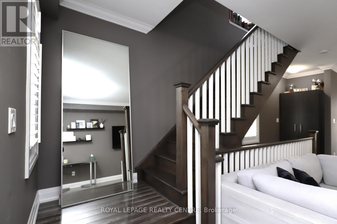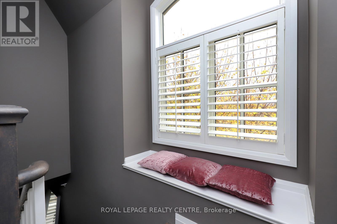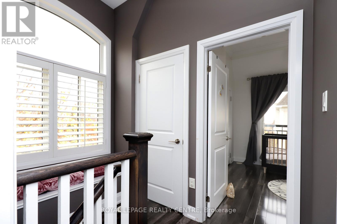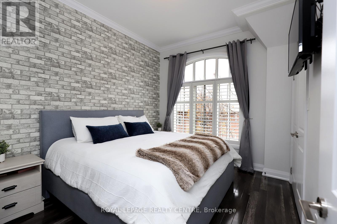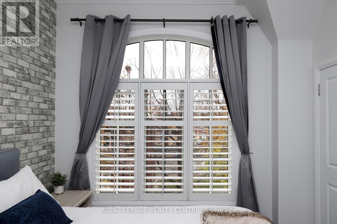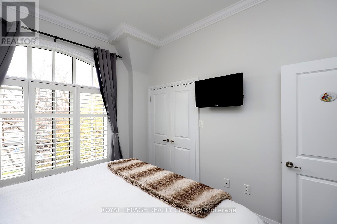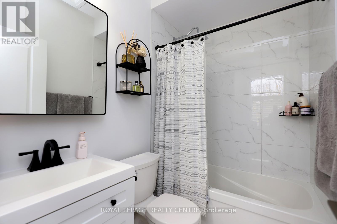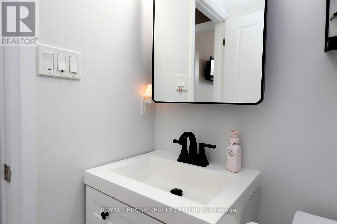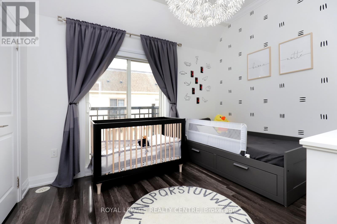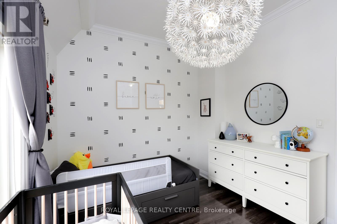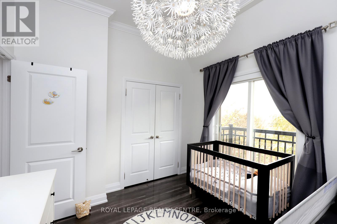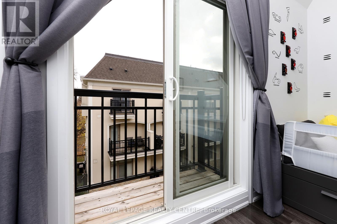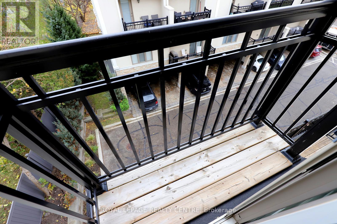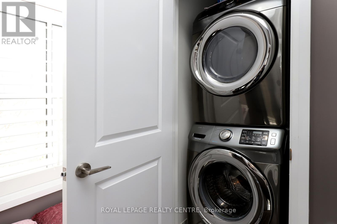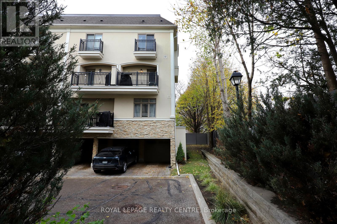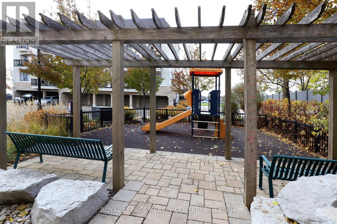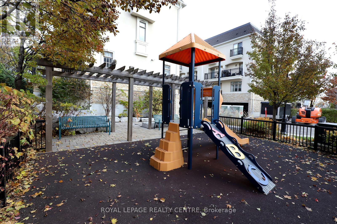10 - 3077 Cawthra Road Mississauga, Ontario L5A 2X4
2 Bedroom
2 Bathroom
800 - 899 sqft
Central Air Conditioning
Forced Air
$729,500Maintenance, Common Area Maintenance, Insurance, Parking
$604.05 Monthly
Maintenance, Common Area Maintenance, Insurance, Parking
$604.05 MonthlyWelcome To This Beautiful 2 Bedroom, 2 Bath Corner Unit Condo Townhouse In Desirable Applewood Acres. Open Concept, Bright Unit With 9 Ft Ceilings. Large Windows. Modern Kitchen With Quartz Counters & Stainless-Steel Appliances. Open Balcony With Gas-Line. 2 Parking Spaces. Shows Very Well. Sellers Are Motivated. (id:60365)
Property Details
| MLS® Number | W12568988 |
| Property Type | Single Family |
| Community Name | Applewood |
| AmenitiesNearBy | Public Transit |
| CommunityFeatures | Pets Allowed With Restrictions |
| Features | Balcony, Dry |
| ParkingSpaceTotal | 2 |
Building
| BathroomTotal | 2 |
| BedroomsAboveGround | 2 |
| BedroomsTotal | 2 |
| Age | 11 To 15 Years |
| BasementType | None |
| CoolingType | Central Air Conditioning |
| ExteriorFinish | Brick, Stucco |
| FoundationType | Concrete |
| HalfBathTotal | 1 |
| HeatingFuel | Natural Gas |
| HeatingType | Forced Air |
| StoriesTotal | 2 |
| SizeInterior | 800 - 899 Sqft |
| Type | Row / Townhouse |
Parking
| Garage |
Land
| Acreage | No |
| LandAmenities | Public Transit |
| ZoningDescription | Residential |
Rooms
| Level | Type | Length | Width | Dimensions |
|---|---|---|---|---|
| Main Level | Living Room | 4.51 m | 3.16 m | 4.51 m x 3.16 m |
| Main Level | Dining Room | 4.51 m | 3.16 m | 4.51 m x 3.16 m |
| Main Level | Kitchen | 3.04 m | 2.43 m | 3.04 m x 2.43 m |
| Main Level | Primary Bedroom | 3.2 m | 3.59 m | 3.2 m x 3.59 m |
| Main Level | Bedroom 2 | 3.26 m | 3.04 m | 3.26 m x 3.04 m |
https://www.realtor.ca/real-estate/29129108/10-3077-cawthra-road-mississauga-applewood-applewood
Bruno Palmieri
Salesperson
Royal LePage Realty Centre
2150 Hurontario Street
Mississauga, Ontario L5B 1M8
2150 Hurontario Street
Mississauga, Ontario L5B 1M8

