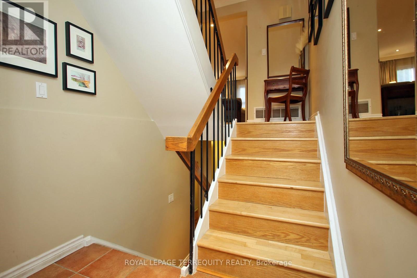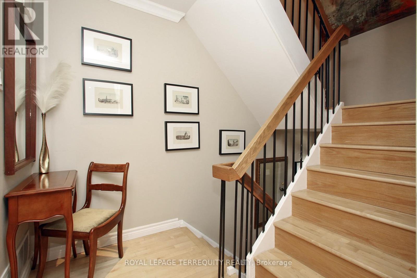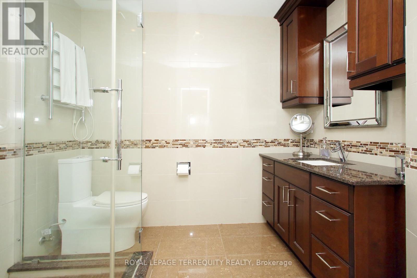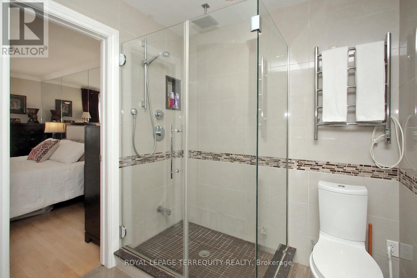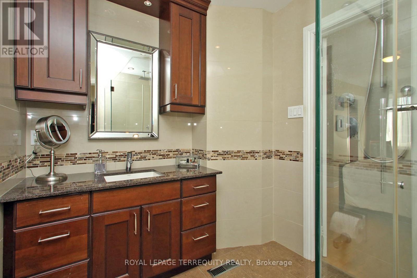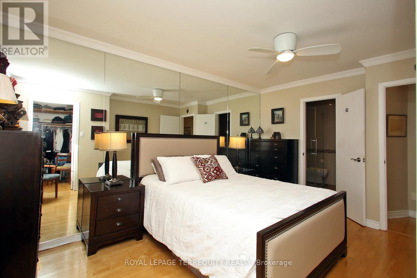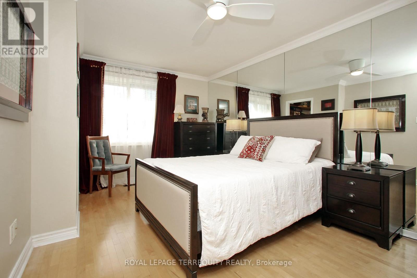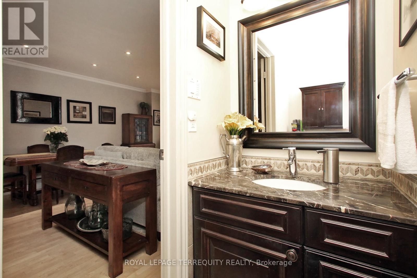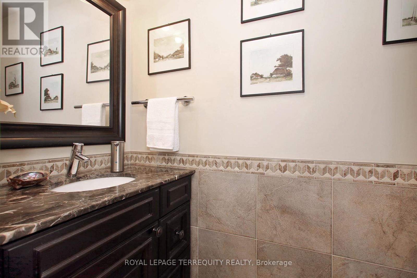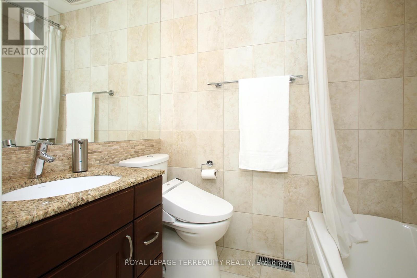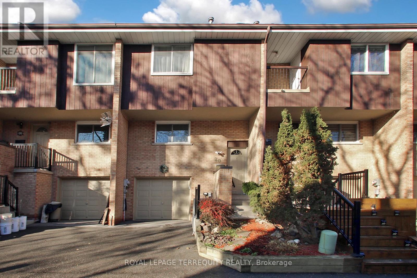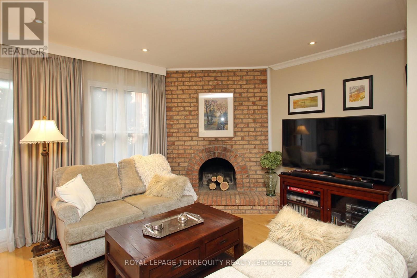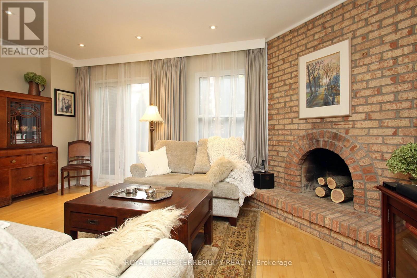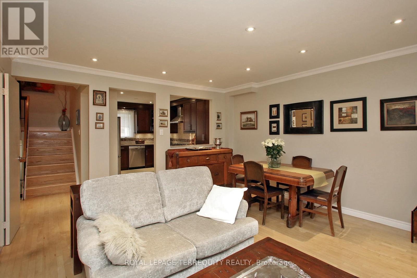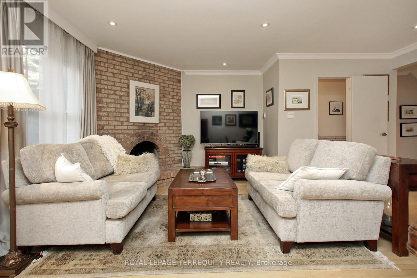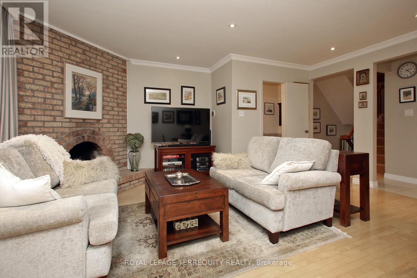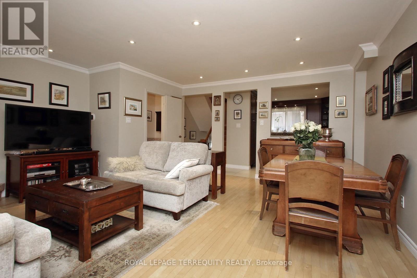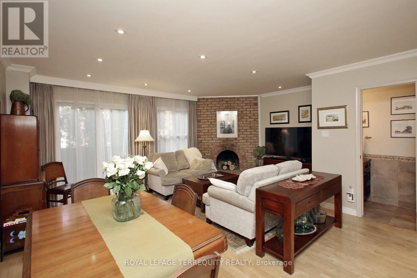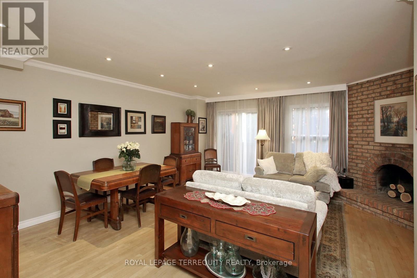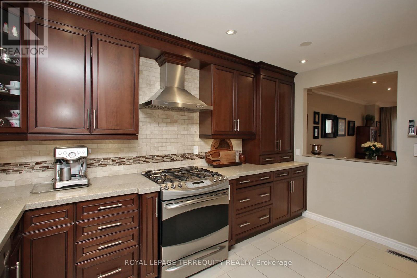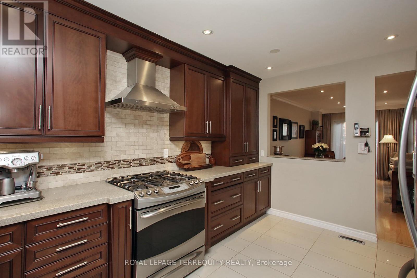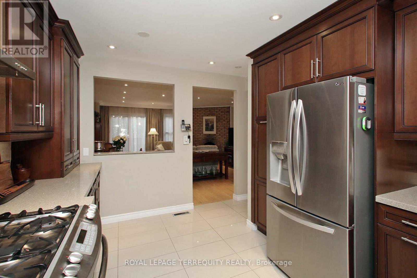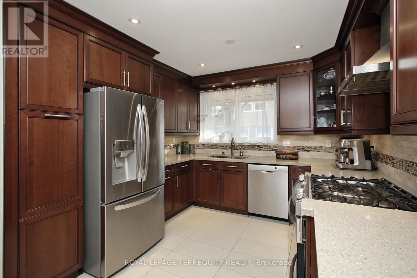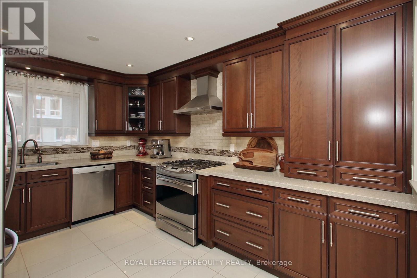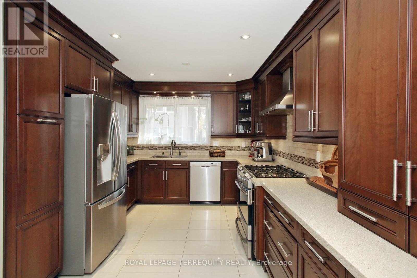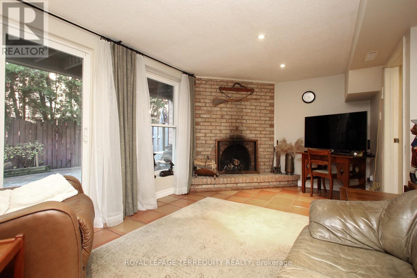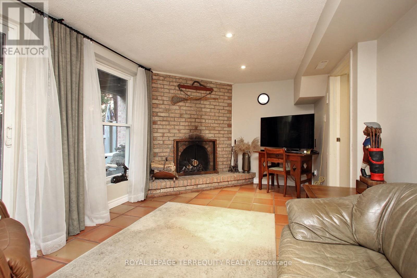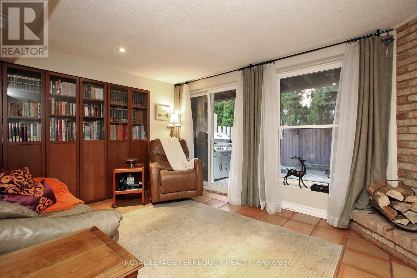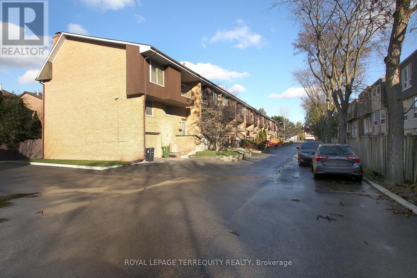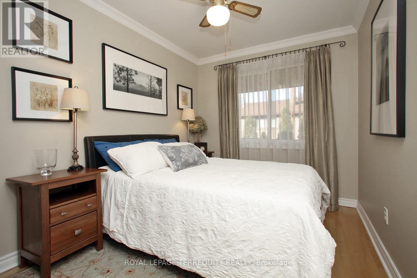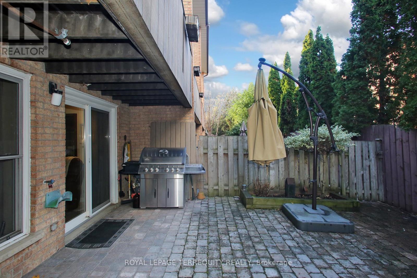10 - 20 Cotton Downway Toronto, Ontario M2J 4V7
$898,800Maintenance, Common Area Maintenance, Insurance, Water, Parking
$462 Monthly
Maintenance, Common Area Maintenance, Insurance, Water, Parking
$462 MonthlyDiscover an exceptional opportunity in the highly sought-after Pleasant View community. Perfectly situated in one of North York's most desirable and family-friendly neighbourhoods, this boutique, self-managed townhouse complex features only 12 units. This immaculate and meticulously maintained home has been recently updated and upgraded throughout. The chef's dream custom kitchen includes quartz countertops, S/S appliances, extended wood cabinetry, stylish backsplash and pot lights. Enjoy a bright, open-concept living and dining area with a wood fireplace and walkout to the balcony. All three bathrooms have been fully renovated. The spacious primary bedroom offers a walk-in closet and a 3-piece ensuite. The walk-out basement level features another wood-burning fireplace and provides direct access to the garage. Located just steps from Pleasant View Community Centre, parks, schools, shopping, and minutes to Highways 401, 404, DVP for a quick commute to downtown Toronto. Surrounded by top-rated schools (Brian Public School, Pleasant View Middle School, Sir John A. Macdonald Collegiate, French immersion programs throughout the area). Close to Fairview Mall and all essential amenities. This property offers the perfect blend of comfort, convenience and long-term investment value. (id:60365)
Property Details
| MLS® Number | C12576294 |
| Property Type | Single Family |
| Community Name | Pleasant View |
| AmenitiesNearBy | Park, Public Transit, Schools |
| CommunityFeatures | Pets Allowed With Restrictions |
| EquipmentType | Water Heater |
| Features | Cul-de-sac, Balcony, Carpet Free, In Suite Laundry |
| ParkingSpaceTotal | 3 |
| RentalEquipmentType | Water Heater |
Building
| BathroomTotal | 3 |
| BedroomsAboveGround | 3 |
| BedroomsTotal | 3 |
| Age | 31 To 50 Years |
| Amenities | Visitor Parking, Fireplace(s) |
| Appliances | Central Vacuum, Dishwasher, Garage Door Opener, Stove, Washer, Window Coverings, Refrigerator |
| BasementDevelopment | Finished |
| BasementFeatures | Walk Out |
| BasementType | N/a (finished) |
| CoolingType | Central Air Conditioning |
| ExteriorFinish | Brick, Wood |
| FireProtection | Smoke Detectors |
| FireplacePresent | Yes |
| FireplaceTotal | 1 |
| FlooringType | Hardwood, Ceramic |
| FoundationType | Concrete |
| HalfBathTotal | 1 |
| HeatingFuel | Natural Gas |
| HeatingType | Forced Air |
| StoriesTotal | 2 |
| SizeInterior | 1200 - 1399 Sqft |
| Type | Row / Townhouse |
Parking
| Garage |
Land
| Acreage | No |
| FenceType | Fenced Yard |
| LandAmenities | Park, Public Transit, Schools |
| ZoningDescription | Residential |
Rooms
| Level | Type | Length | Width | Dimensions |
|---|---|---|---|---|
| Second Level | Primary Bedroom | 4.66 m | 3.2 m | 4.66 m x 3.2 m |
| Second Level | Bedroom | 3.33 m | 2.53 m | 3.33 m x 2.53 m |
| Second Level | Bedroom | 2.71 m | 2.67 m | 2.71 m x 2.67 m |
| Basement | Recreational, Games Room | 5.3 m | 3.26 m | 5.3 m x 3.26 m |
| Main Level | Living Room | 5.36 m | 5.34 m | 5.36 m x 5.34 m |
| Main Level | Dining Room | 5.36 m | 5.34 m | 5.36 m x 5.34 m |
| Main Level | Kitchen | 4.05 m | 3.17 m | 4.05 m x 3.17 m |
https://www.realtor.ca/real-estate/29136484/10-20-cotton-downway-toronto-pleasant-view-pleasant-view
Yvona Jach
Salesperson
160 The Westway
Toronto, Ontario M9P 2C1
Miroslaw Jach
Salesperson
160 The Westway
Toronto, Ontario M9P 2C1

