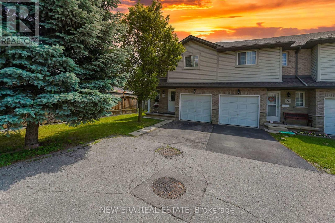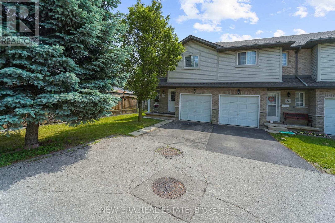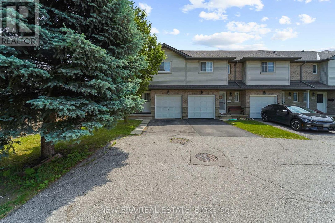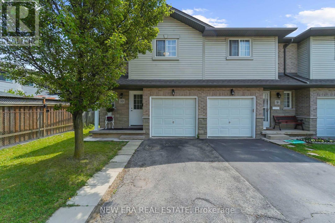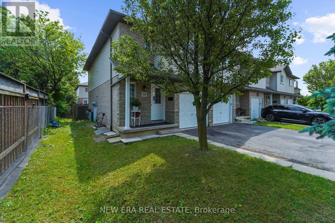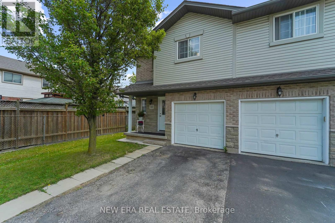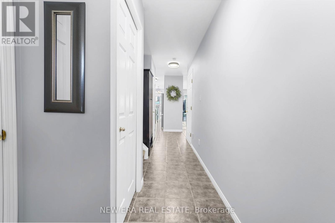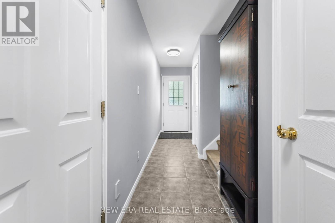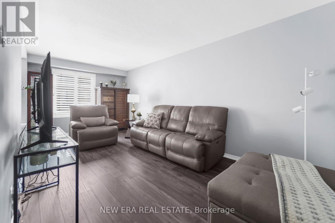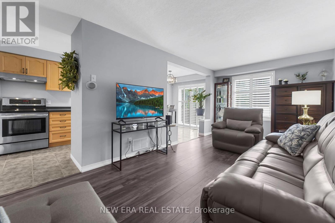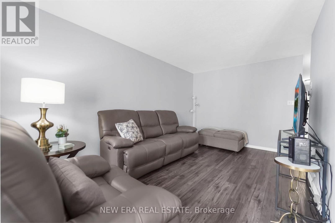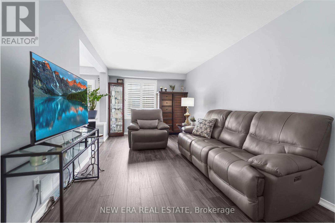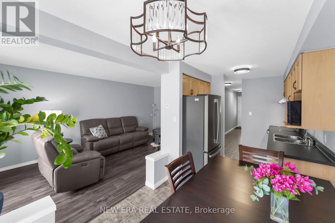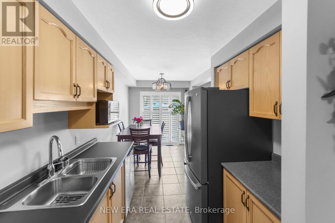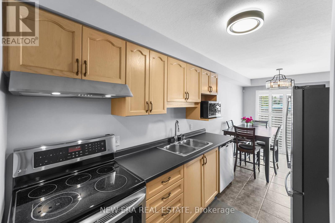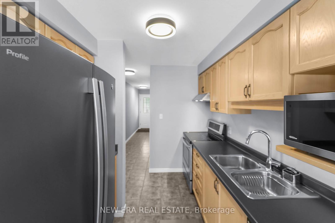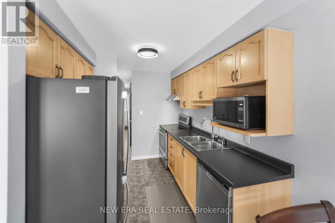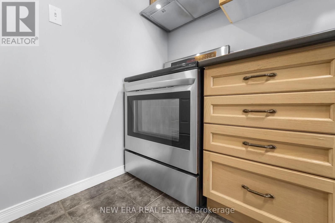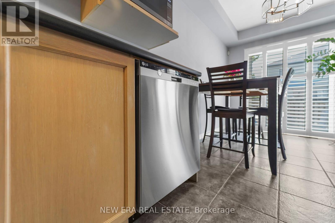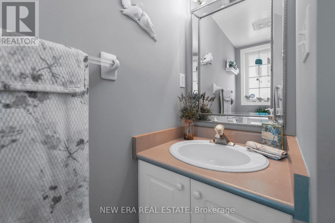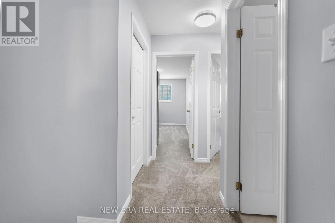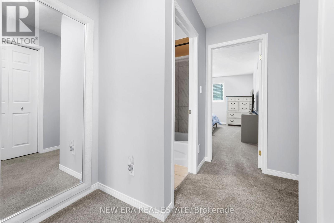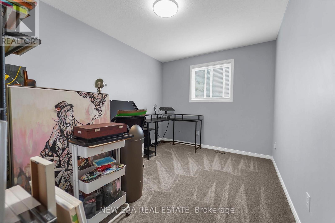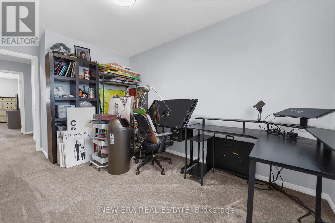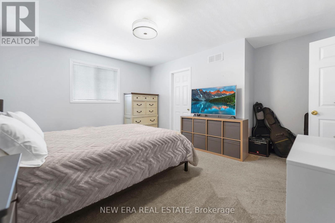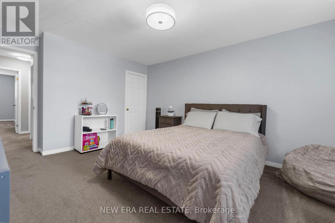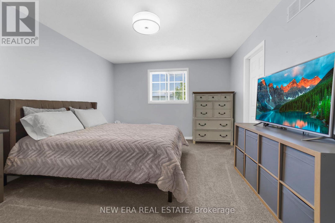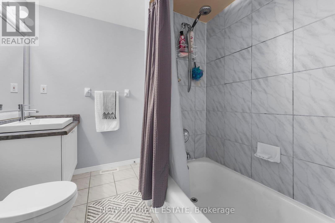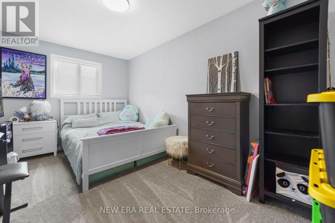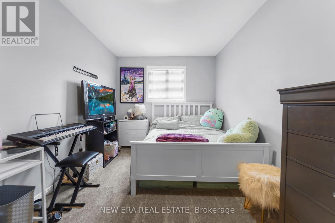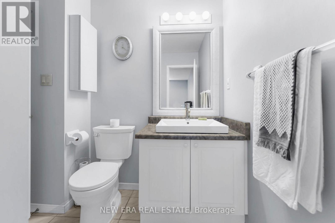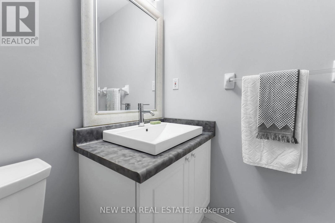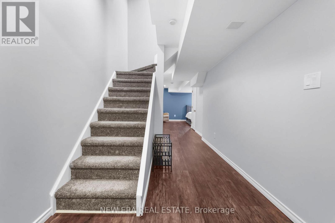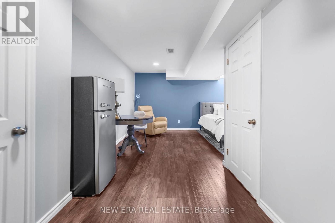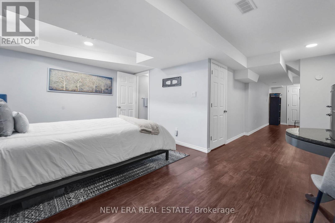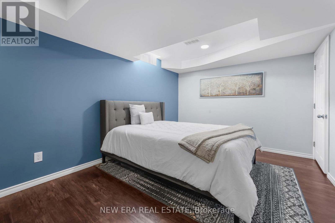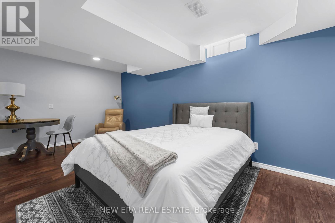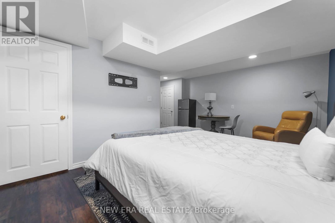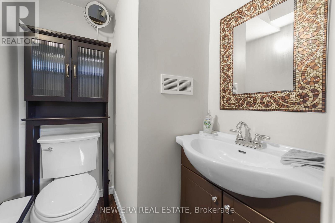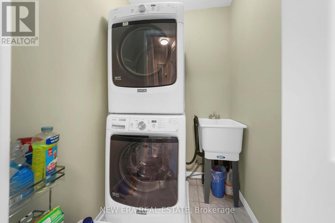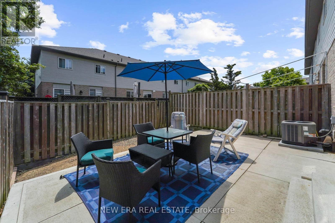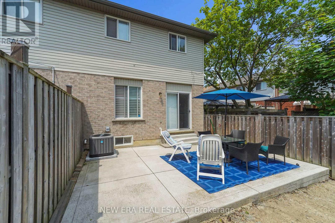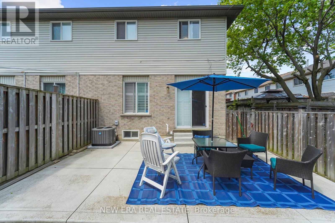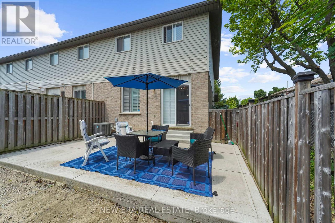10 - 1523 Upper Gage Avenue Hamilton, Ontario L8W 1E6
3 Bedroom
3 Bathroom
1100 - 1500 sqft
Central Air Conditioning
Forced Air
$675,900
Beautiful 2 storey end unit condo townhouse featuring 3 spacious bedrooms on the upper level, bedroom level laundry and kitchen plus dinette on main level with sliding doors leading to the quiet, fully fenced backyard. Fully finished basement with large rec room, 2 pc bath and room to add a fourth bedroom. New furnace installed 2025. Located in the Templemead area close to Rymal Road. Near shopping, highway access, bus routes, a rec centre and major amenities. Road fee includes snow removal and visitor parking. (id:60365)
Property Details
| MLS® Number | X12227538 |
| Property Type | Single Family |
| Community Name | Templemead |
| AmenitiesNearBy | Hospital, Park, Public Transit |
| CommunityFeatures | Community Centre |
| EquipmentType | Air Conditioner, Furnace |
| ParkingSpaceTotal | 2 |
| RentalEquipmentType | Air Conditioner, Furnace |
Building
| BathroomTotal | 3 |
| BedroomsAboveGround | 3 |
| BedroomsTotal | 3 |
| Age | 16 To 30 Years |
| Appliances | Blinds, Dryer, Stove, Washer, Window Coverings, Refrigerator |
| BasementDevelopment | Finished |
| BasementType | Full (finished) |
| ConstructionStyleAttachment | Attached |
| CoolingType | Central Air Conditioning |
| ExteriorFinish | Aluminum Siding, Brick |
| FireProtection | Alarm System, Smoke Detectors |
| FoundationType | Concrete |
| HalfBathTotal | 2 |
| HeatingFuel | Natural Gas |
| HeatingType | Forced Air |
| StoriesTotal | 2 |
| SizeInterior | 1100 - 1500 Sqft |
| Type | Row / Townhouse |
| UtilityWater | Municipal Water |
Parking
| Attached Garage | |
| Garage |
Land
| Acreage | No |
| FenceType | Fenced Yard |
| LandAmenities | Hospital, Park, Public Transit |
| Sewer | Sanitary Sewer |
Rooms
| Level | Type | Length | Width | Dimensions |
|---|---|---|---|---|
| Second Level | Primary Bedroom | 4.4 m | 5.1 m | 4.4 m x 5.1 m |
| Second Level | Bedroom | 2.66 m | 4.48 m | 2.66 m x 4.48 m |
| Second Level | Bedroom | 2.54 m | 4.48 m | 2.54 m x 4.48 m |
| Basement | Recreational, Games Room | 2.52 m | 5.84 m | 2.52 m x 5.84 m |
| Basement | Other | 2.77 m | 3.11 m | 2.77 m x 3.11 m |
| Main Level | Kitchen | 2.43 m | 2.99 m | 2.43 m x 2.99 m |
| Main Level | Dining Room | 2.43 m | 2.99 m | 2.43 m x 2.99 m |
| Main Level | Living Room | 2.89 m | 5.93 m | 2.89 m x 5.93 m |
https://www.realtor.ca/real-estate/28482785/10-1523-upper-gage-avenue-hamilton-templemead-templemead
Reba Paquette
Salesperson
New Era Real Estate
171 Lakeshore Rd E #14
Mississauga, Ontario L5G 4T9
171 Lakeshore Rd E #14
Mississauga, Ontario L5G 4T9

