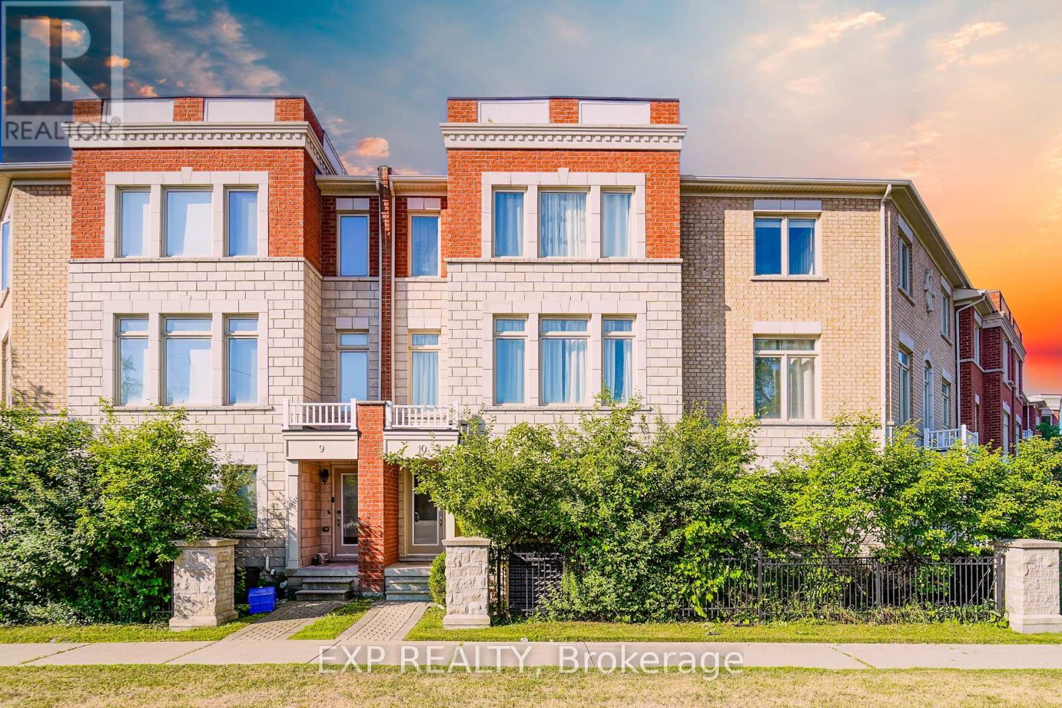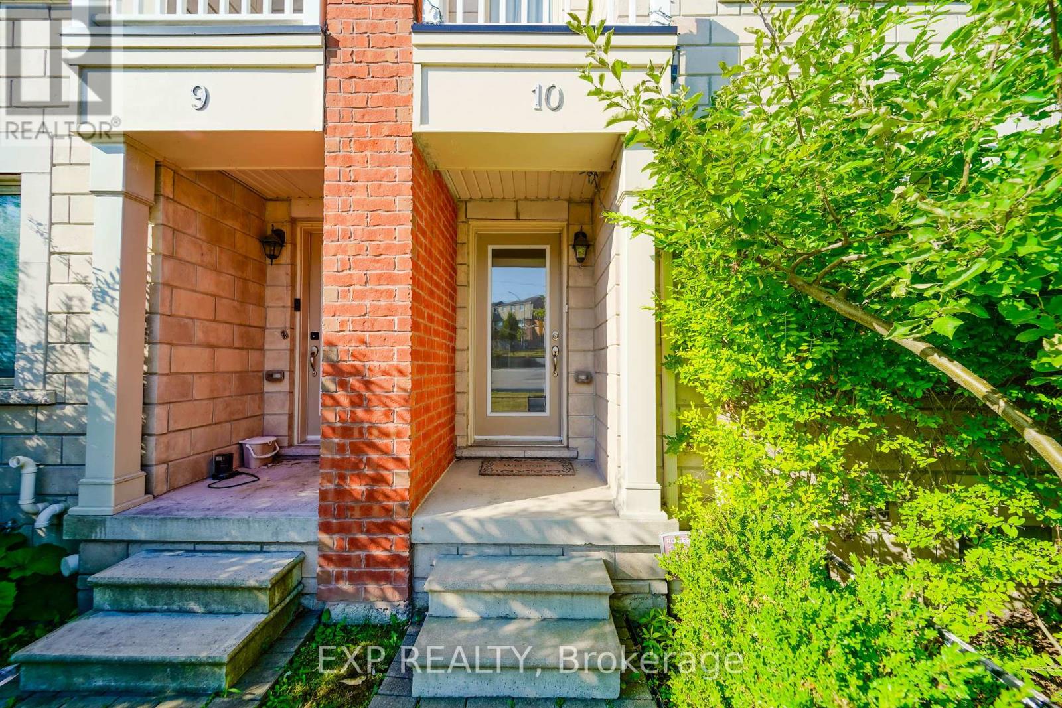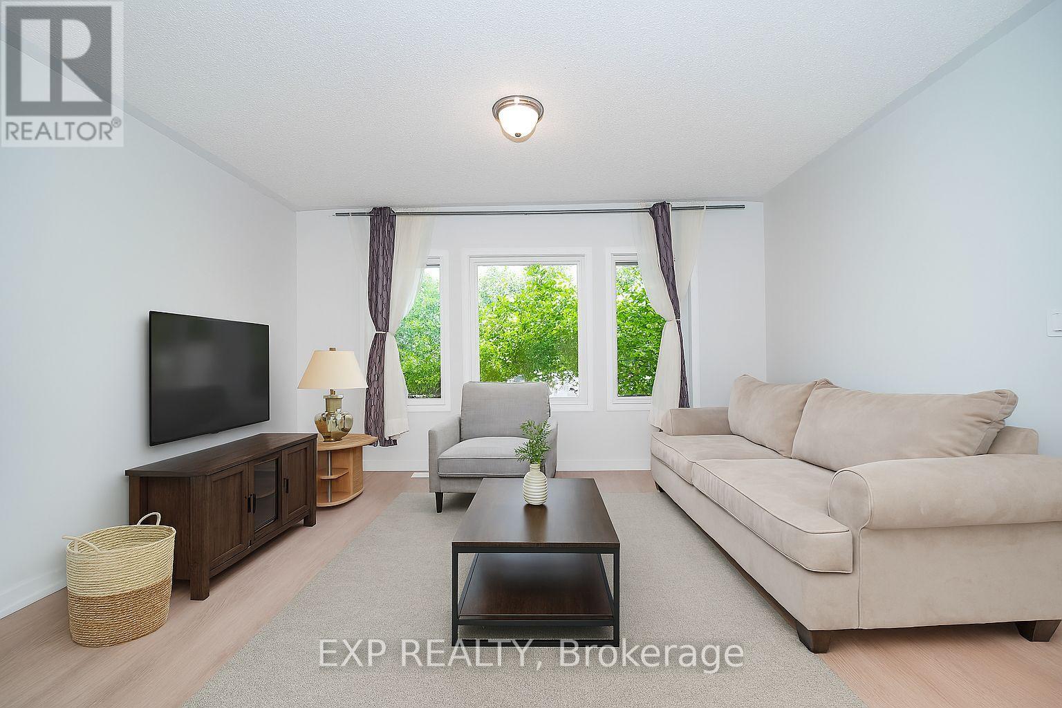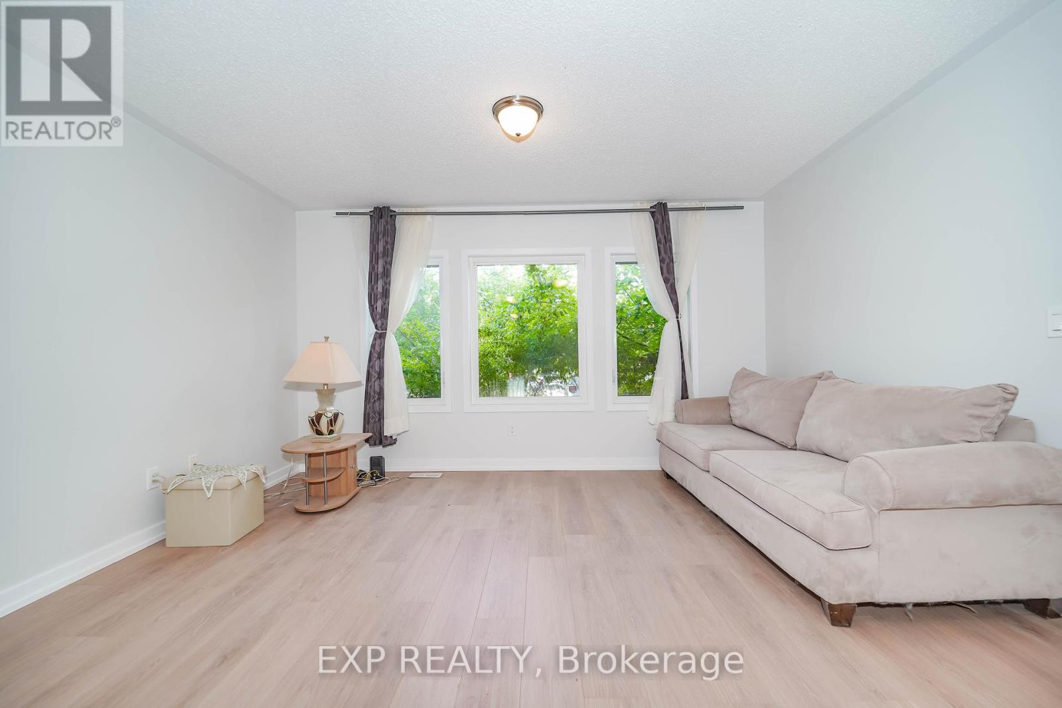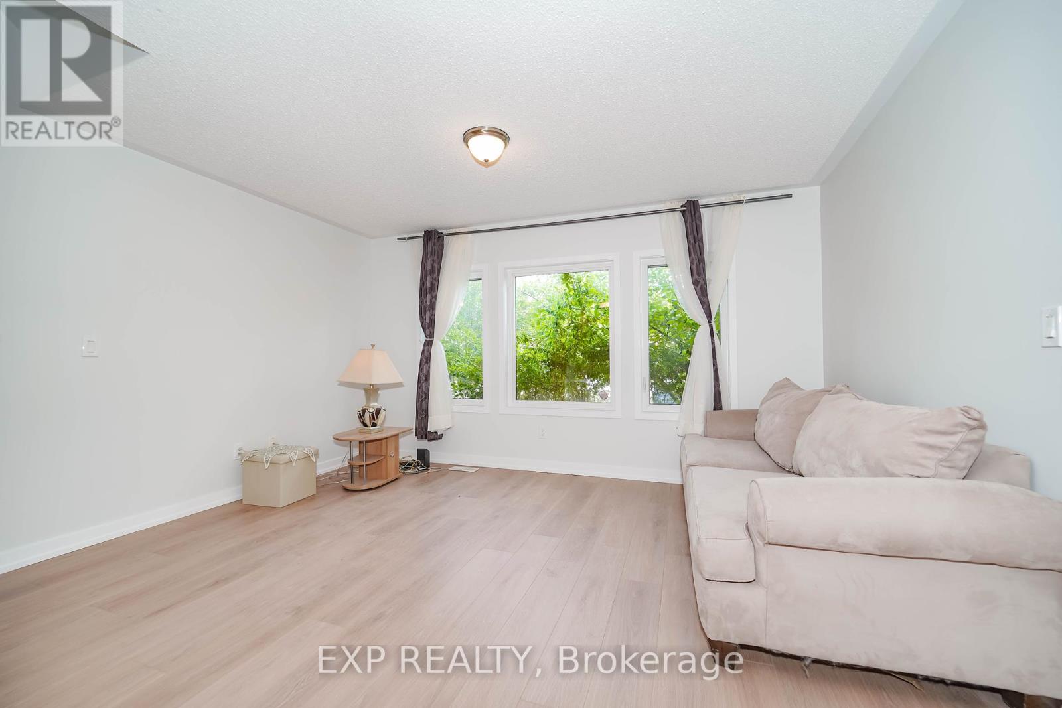10 - 1299 Glenanna Road Pickering, Ontario L1V 0C9
$789,000Maintenance, Parcel of Tied Land
$199.95 Monthly
Maintenance, Parcel of Tied Land
$199.95 MonthlyThis Stylish 3-Bed, 3-Bath Townhome Offers 1,954 Sq Ft And Is One Of The Largest Units In The Complex, Ideally Located Just Steps From Pickering Town Centre, Restaurants, Theatres, And The GO Station *Freshly Painted Throughout, With New Laminate Flooring On The Main Floor And Third-Floor Hallway, Enhancing The Bright, Open-Concept Layout *The Main Living Area Features Hardwood Floors And A Spacious Eat-In Kitchen With Dark Cabinetry, Stainless Steel Appliances, And A Walk-Out To A Private Balcony *The Upper Level Boasts Generously Sized Bedrooms With Ample Closet Space, While The Ground Level Offers A Versatile Space Perfect For A Home Office Or Family Room *Well-Maintained With Updated Door/Window Frames And Refreshed Bathrooms *A Stylish Staircase With Wooden Railings And Abundant Natural Light Throughout Adds Charm And Character *Located Minutes From Hwy 401, Top Schools, Parks, And The Pickering Waterfront *This Move-In Ready Home Combines Comfort, Convenience, And A Prime Location! (id:60365)
Property Details
| MLS® Number | E12327314 |
| Property Type | Single Family |
| Community Name | Liverpool |
| ParkingSpaceTotal | 3 |
Building
| BathroomTotal | 3 |
| BedroomsAboveGround | 3 |
| BedroomsTotal | 3 |
| Appliances | Garage Door Opener Remote(s), Dishwasher, Dryer, Hood Fan, Stove, Window Coverings, Refrigerator |
| BasementDevelopment | Unfinished |
| BasementType | N/a (unfinished) |
| ConstructionStyleAttachment | Attached |
| CoolingType | Central Air Conditioning |
| ExteriorFinish | Brick |
| FlooringType | Hardwood, Tile |
| FoundationType | Brick |
| HalfBathTotal | 1 |
| HeatingFuel | Natural Gas |
| HeatingType | Forced Air |
| StoriesTotal | 3 |
| SizeInterior | 1500 - 2000 Sqft |
| Type | Row / Townhouse |
| UtilityWater | Municipal Water |
Parking
| Attached Garage | |
| Garage |
Land
| Acreage | No |
| Sewer | Sanitary Sewer |
| SizeDepth | 78 Ft ,10 In |
| SizeFrontage | 20 Ft ,6 In |
| SizeIrregular | 20.5 X 78.9 Ft |
| SizeTotalText | 20.5 X 78.9 Ft |
Rooms
| Level | Type | Length | Width | Dimensions |
|---|---|---|---|---|
| Second Level | Living Room | 7.18 m | 5.96 m | 7.18 m x 5.96 m |
| Second Level | Dining Room | Measurements not available | ||
| Second Level | Kitchen | 3.58 m | 2.66 m | 3.58 m x 2.66 m |
| Second Level | Eating Area | 3.33 m | 3.05 m | 3.33 m x 3.05 m |
| Third Level | Primary Bedroom | 4.27 m | 3.2 m | 4.27 m x 3.2 m |
| Third Level | Bedroom 2 | 4.22 m | 2.58 m | 4.22 m x 2.58 m |
| Third Level | Bedroom 3 | 4.25 m | 2.58 m | 4.25 m x 2.58 m |
| Main Level | Family Room | 4.47 m | 4.2 m | 4.47 m x 4.2 m |
https://www.realtor.ca/real-estate/28696082/10-1299-glenanna-road-pickering-liverpool-liverpool
Andy Zheng
Broker
4711 Yonge St 10th Flr, 106430
Toronto, Ontario M2N 6K8
James Zheng
Broker
4711 Yonge St 10th Flr, 106430
Toronto, Ontario M2N 6K8

