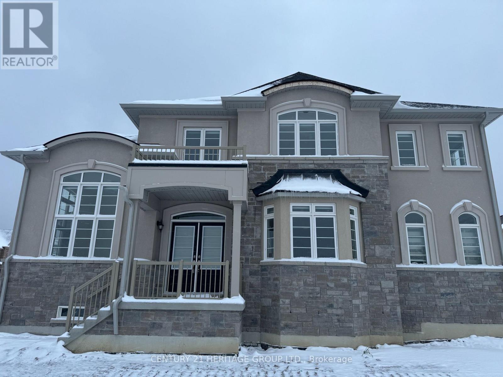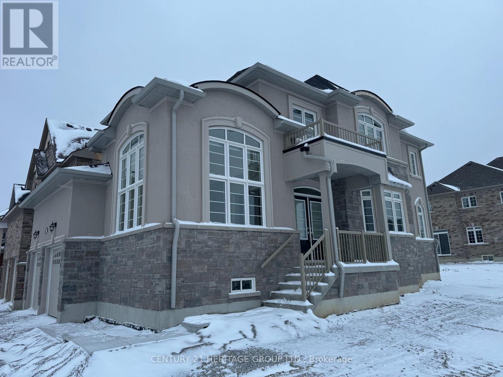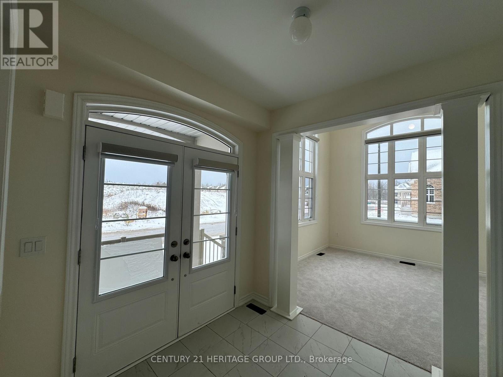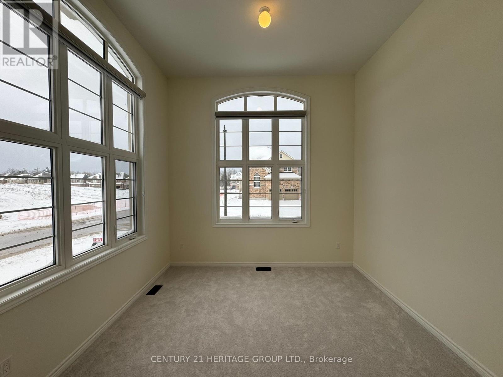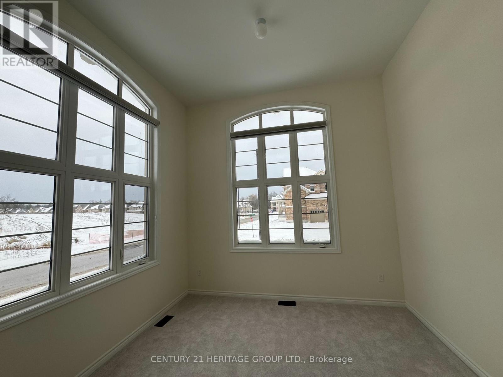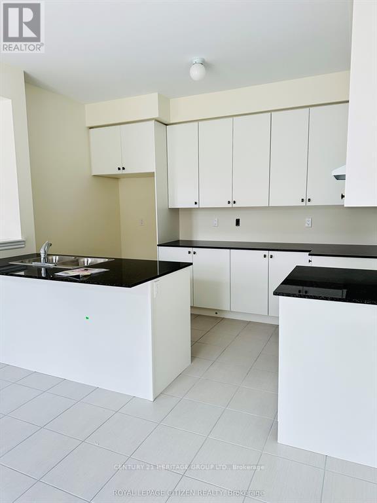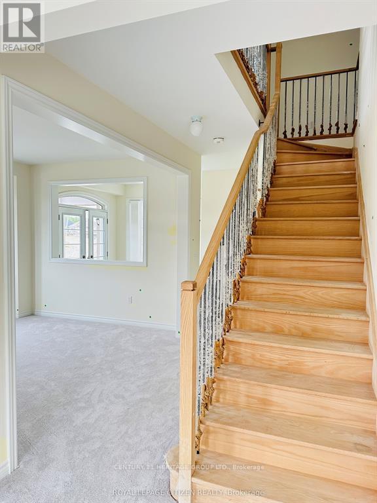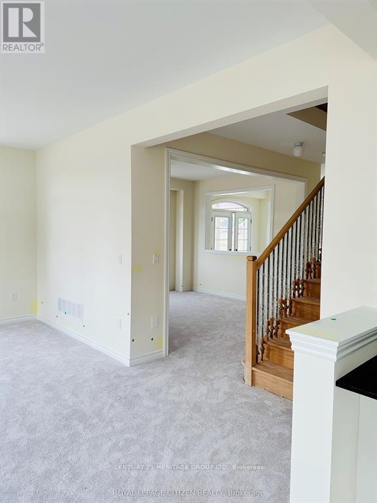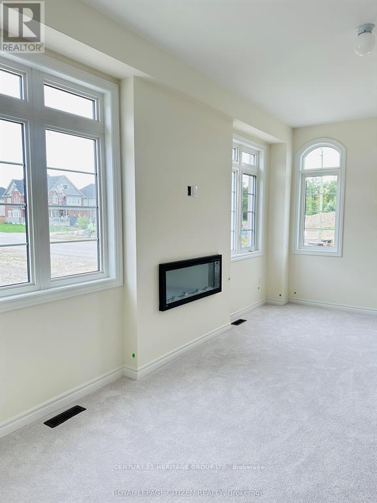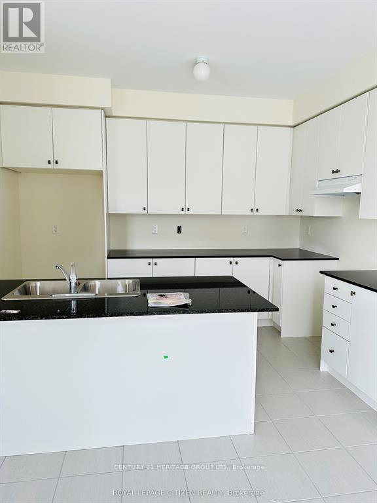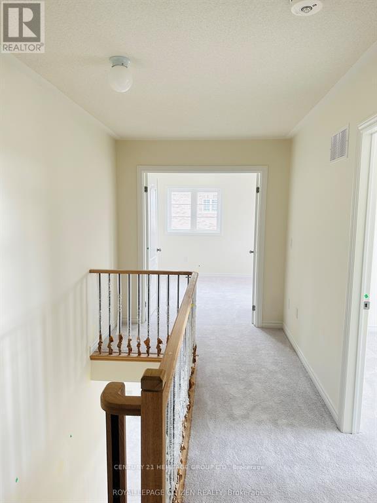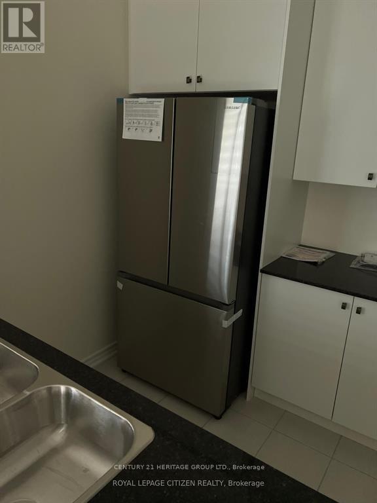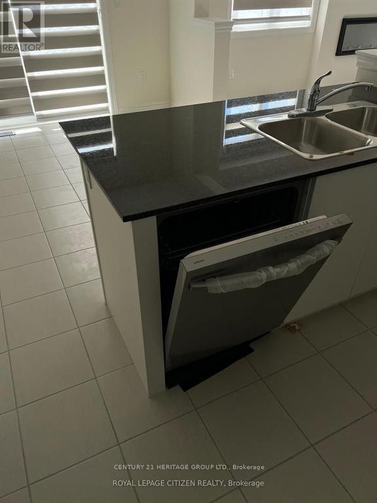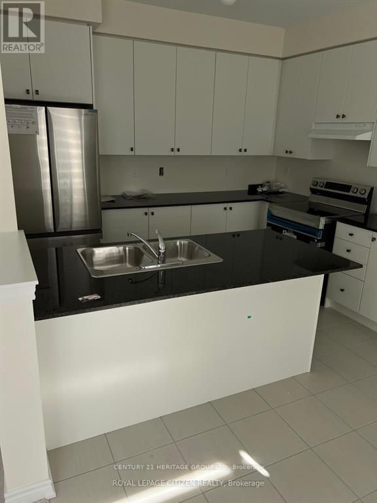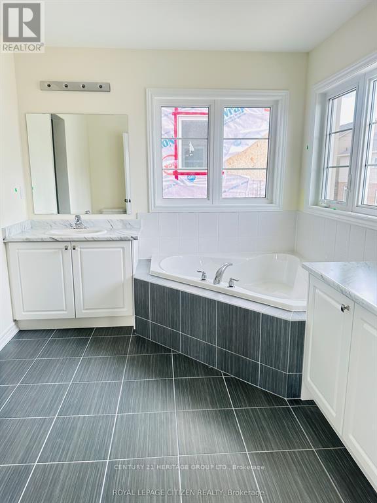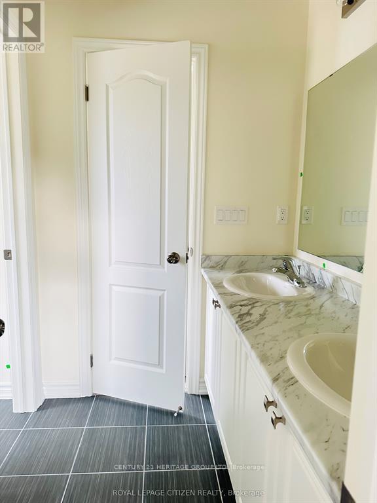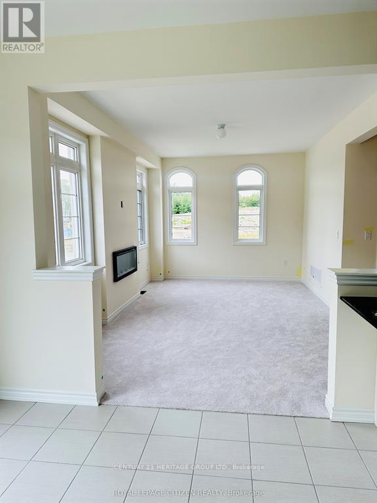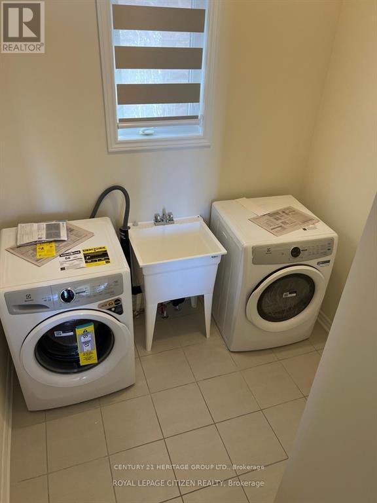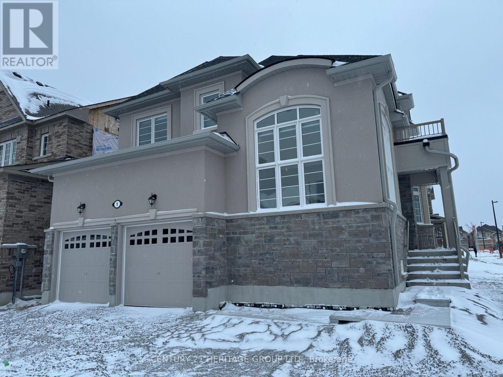1 Wayne Allison Drive Georgina, Ontario L0E 1R0
4 Bedroom
4 Bathroom
2500 - 3000 sqft
Fireplace
Central Air Conditioning
Forced Air
$2,750 Monthly
Reasons to Love This Beautiful Home! Newly Built Home Located In A Prestigious Neighborhood. Modern Kitchen with Brand New Stainless-Steel Appliances. A lovely King-Sized Primary Bedroom with spacious Walk-in Closet and Beautiful 5-piece Ensuite. Three Additional Bedrooms with Closets, Spacious 4-piece Family Bath and Convenient Laundry Closet. Perfectly Situated on a Tranquil Cul-de-sac Street. Fantastic Location with All Historic Downtown Sutton & Jackson's Point Amenities at Your Fingertips! (id:60365)
Property Details
| MLS® Number | N12528638 |
| Property Type | Single Family |
| Community Name | Sutton & Jackson's Point |
| EquipmentType | Water Heater |
| ParkingSpaceTotal | 4 |
| RentalEquipmentType | Water Heater |
Building
| BathroomTotal | 4 |
| BedroomsAboveGround | 4 |
| BedroomsTotal | 4 |
| Appliances | Garage Door Opener Remote(s), Dishwasher, Dryer, Stove, Washer, Refrigerator |
| BasementDevelopment | Unfinished |
| BasementType | N/a (unfinished) |
| ConstructionStyleAttachment | Detached |
| CoolingType | Central Air Conditioning |
| ExteriorFinish | Stone, Stucco |
| FireplacePresent | Yes |
| FlooringType | Ceramic |
| FoundationType | Concrete |
| HalfBathTotal | 1 |
| HeatingFuel | Natural Gas |
| HeatingType | Forced Air |
| StoriesTotal | 2 |
| SizeInterior | 2500 - 3000 Sqft |
| Type | House |
| UtilityWater | Municipal Water |
Parking
| Garage |
Land
| Acreage | No |
| Sewer | Sanitary Sewer |
Rooms
| Level | Type | Length | Width | Dimensions |
|---|---|---|---|---|
| Second Level | Bathroom | 1.8 m | 3.6 m | 1.8 m x 3.6 m |
| Second Level | Bathroom | 1.83 m | 3.45 m | 1.83 m x 3.45 m |
| Second Level | Primary Bedroom | 3.35 m | 5.24 m | 3.35 m x 5.24 m |
| Second Level | Bedroom 2 | 3.04 m | 3.35 m | 3.04 m x 3.35 m |
| Second Level | Bedroom 3 | 3.04 m | 3.62 m | 3.04 m x 3.62 m |
| Second Level | Bathroom | 3.96 m | 3.35 m | 3.96 m x 3.35 m |
| Ground Level | Living Room | 3.65 m | 3.41 m | 3.65 m x 3.41 m |
| Ground Level | Family Room | 3.35 m | 5.18 m | 3.35 m x 5.18 m |
| Ground Level | Dining Room | 3.65 m | 3.35 m | 3.65 m x 3.35 m |
| Ground Level | Kitchen | 3.38 m | 3.35 m | 3.38 m x 3.35 m |
| Ground Level | Eating Area | 3.04 m | 3.35 m | 3.04 m x 3.35 m |
| Ground Level | Bathroom | 1.83 m | 1.68 m | 1.83 m x 1.68 m |
Reza Mir Khalafzadeh
Salesperson
Century 21 Heritage Group Ltd.
17035 Yonge St. Suite 100
Newmarket, Ontario L3Y 5Y1
17035 Yonge St. Suite 100
Newmarket, Ontario L3Y 5Y1

