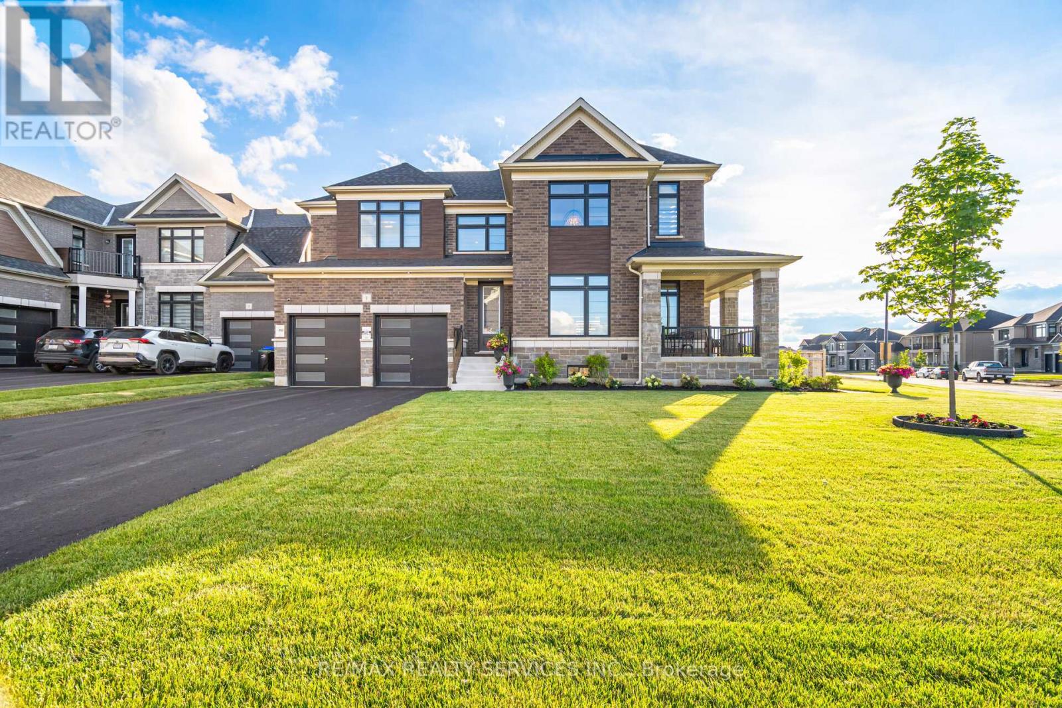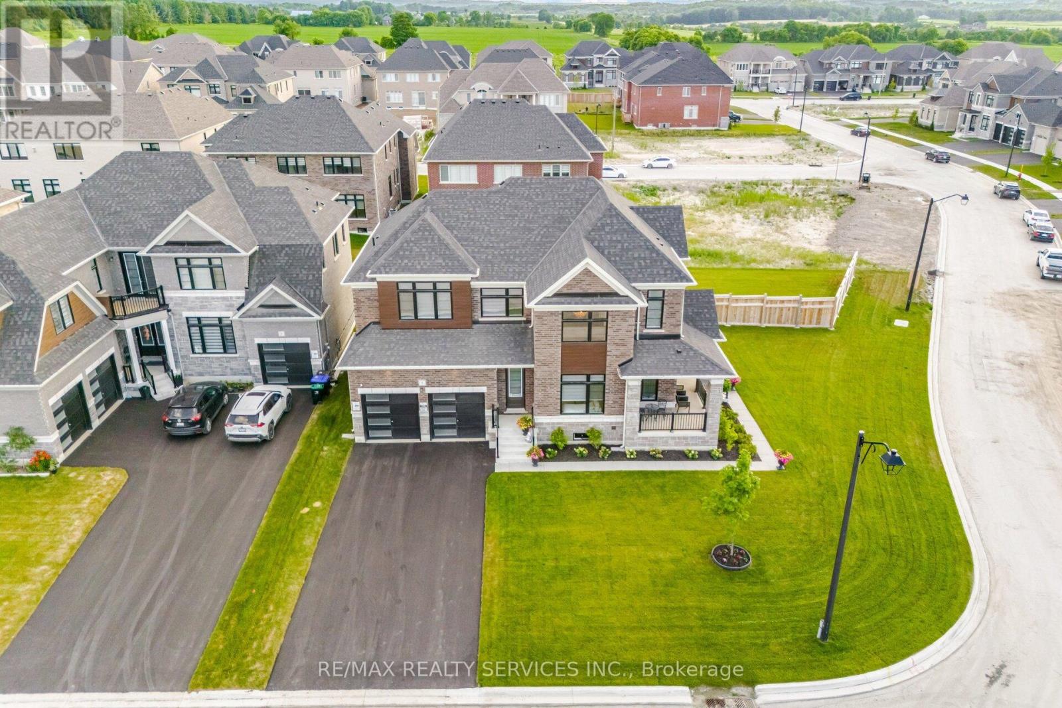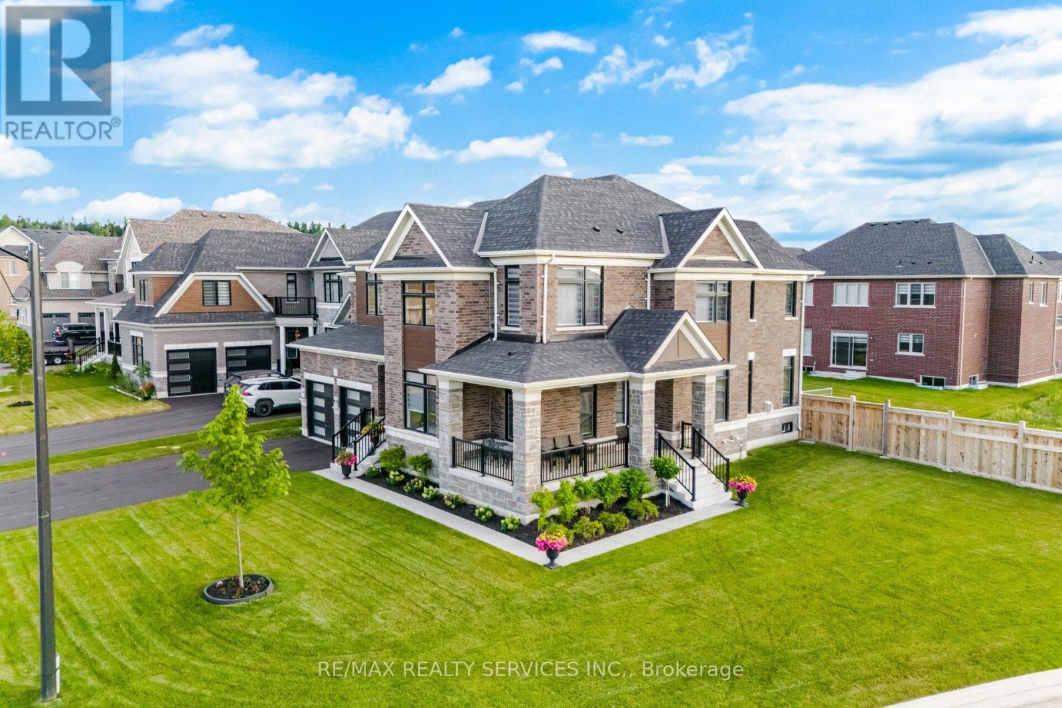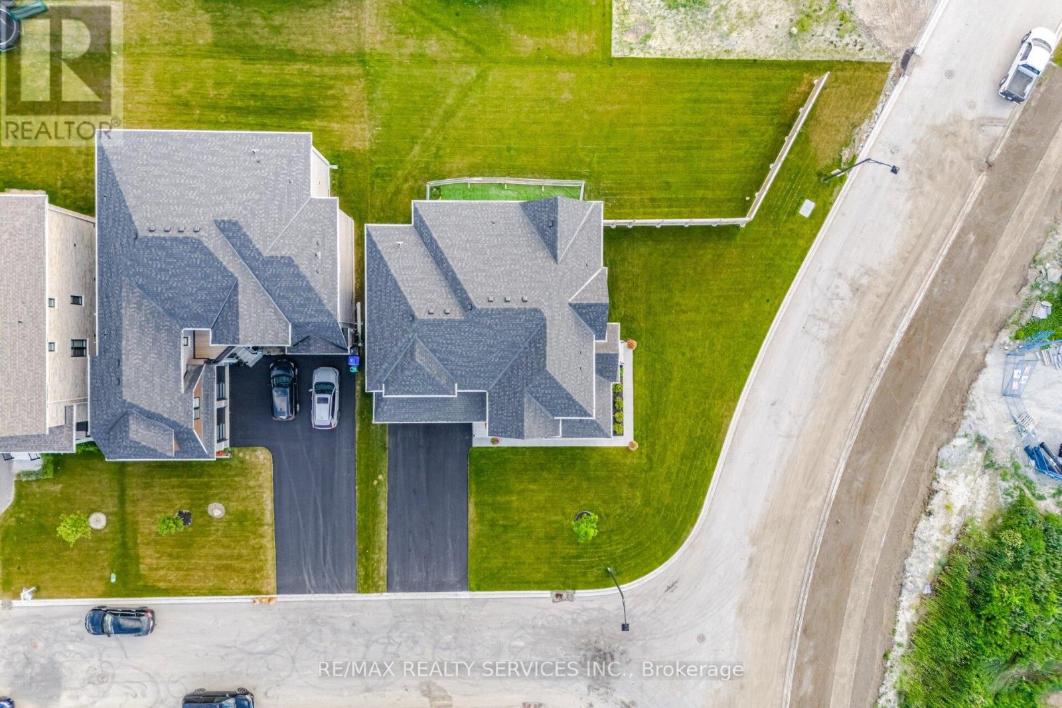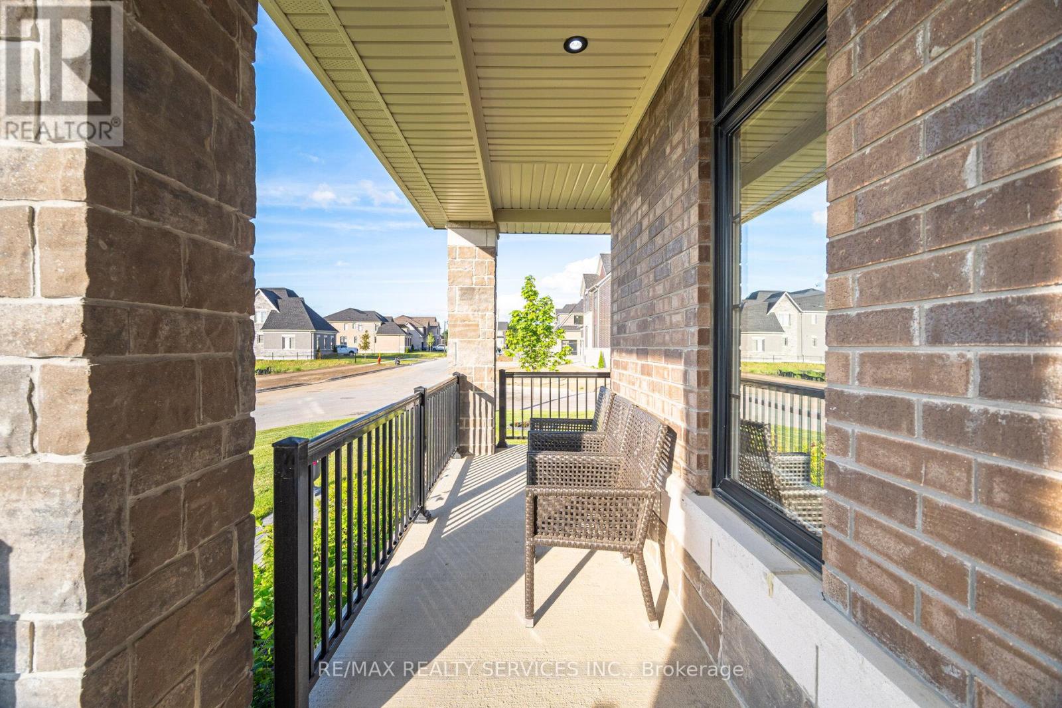1 Twinleaf Crescent Adjala-Tosorontio, Ontario L0G 1W0
$1,899,900
Absolute Showstopper! Stunning Newly Built Luxury Corner Detached Home On A Massive PremiumLot, Perfectly Positioned Across From A Future Local Park. Exceptional Curb Appeal And LoadedWith Upgrades Throughout! Enjoy 10?Ft Ceilings On The Main Floor And 9?Ft On The Second Floor.Fantastic Layout Featuring A Family Room With A Gas Fireplace, An Oversized Kitchen WithGranite Countertops, Large Centre Island, High-End Fisher & Paykel Stainless Steel Appliances,A Large Pantry, Dedicated Office, Breakfast Area, And A Formal Open-Concept Dining Room.Soaring 19?Ft Double-Height Living Room With Expansive Windows Floods The Space With NaturalLight. Hardwood Flooring Throughout The Main Floor. Spacious Full Basement With High Ceilings,Existing Side Door EntranceIdeal For A Future Apartment Or In-Law Suite. Every Bedroom OffersWalk-In Closets And Ensuite Bathrooms. Includes A 3-Car (Tandem) Garage. This Gorgeous HomeTruly Has It AllA Must-See! (id:60365)
Property Details
| MLS® Number | N12274521 |
| Property Type | Single Family |
| Community Name | Colgan |
| Features | Carpet Free |
| ParkingSpaceTotal | 7 |
Building
| BathroomTotal | 4 |
| BedroomsAboveGround | 4 |
| BedroomsTotal | 4 |
| Age | 0 To 5 Years |
| Amenities | Separate Electricity Meters |
| Appliances | Oven - Built-in, Range, Water Heater, Blinds, Dishwasher, Dryer, Garage Door Opener, Humidifier, Stove, Washer, Water Softener, Window Coverings |
| BasementFeatures | Walk Out |
| BasementType | Full |
| ConstructionStyleAttachment | Detached |
| CoolingType | Central Air Conditioning, Air Exchanger |
| ExteriorFinish | Brick |
| FireplacePresent | Yes |
| FlooringType | Hardwood, Ceramic, Carpeted |
| FoundationType | Concrete |
| HalfBathTotal | 1 |
| HeatingFuel | Natural Gas |
| HeatingType | Forced Air |
| StoriesTotal | 2 |
| SizeInterior | 3500 - 5000 Sqft |
| Type | House |
| UtilityWater | Municipal Water |
Parking
| Attached Garage | |
| Garage |
Land
| Acreage | No |
| Sewer | Sanitary Sewer |
| SizeDepth | 131 Ft ,7 In |
| SizeFrontage | 114 Ft ,9 In |
| SizeIrregular | 114.8 X 131.6 Ft |
| SizeTotalText | 114.8 X 131.6 Ft |
Rooms
| Level | Type | Length | Width | Dimensions |
|---|---|---|---|---|
| Second Level | Primary Bedroom | 5.8 m | 4.68 m | 5.8 m x 4.68 m |
| Second Level | Bedroom 2 | 3.66 m | 3.36 m | 3.66 m x 3.36 m |
| Second Level | Bedroom 3 | 3.2 m | 4.27 m | 3.2 m x 4.27 m |
| Second Level | Bedroom 4 | 4.27 m | 3.66 m | 4.27 m x 3.66 m |
| Main Level | Family Room | 4.58 m | 4.27 m | 4.58 m x 4.27 m |
| Main Level | Living Room | 3.66 m | 3.97 m | 3.66 m x 3.97 m |
| Main Level | Dining Room | 5.03 m | 3.66 m | 5.03 m x 3.66 m |
| Main Level | Eating Area | 4.58 m | 3.66 m | 4.58 m x 3.66 m |
| Main Level | Kitchen | 4.58 m | 3.1 m | 4.58 m x 3.1 m |
https://www.realtor.ca/real-estate/28583983/1-twinleaf-crescent-adjala-tosorontio-colgan-colgan
Firas Swaida
Broker
10 Kingsbridge Gdn Cir #200
Mississauga, Ontario L5R 3K7
Faye Shah
Salesperson
10 Kingsbridge Gdn Cir #200
Mississauga, Ontario L5R 3K7

