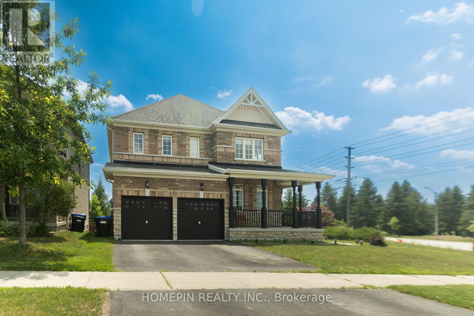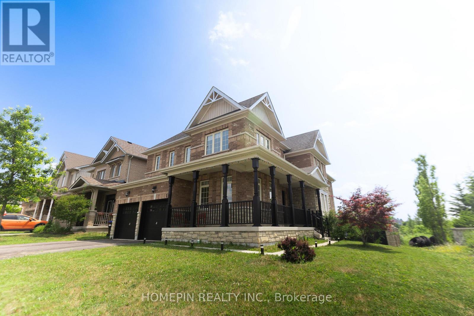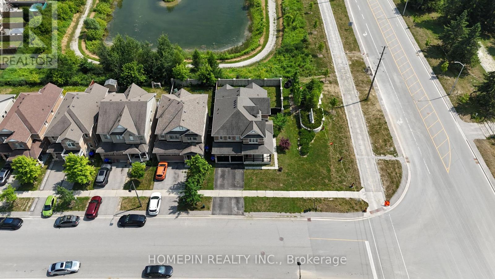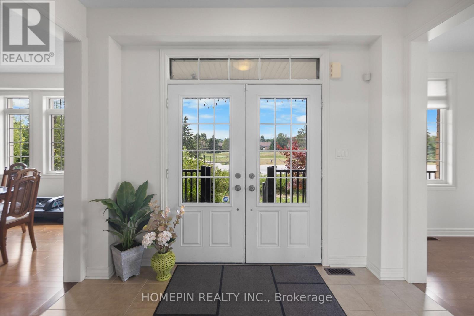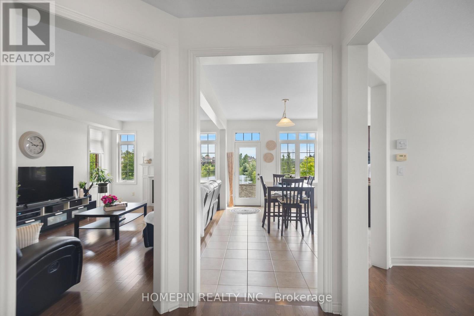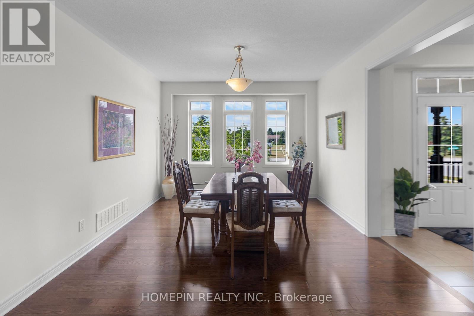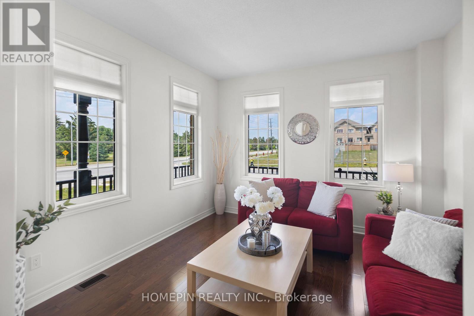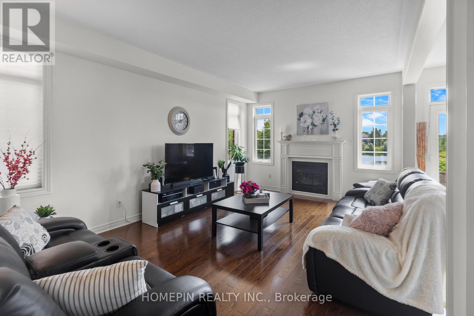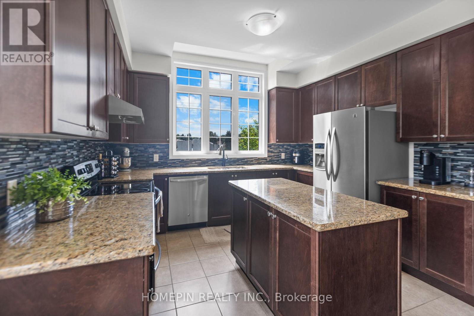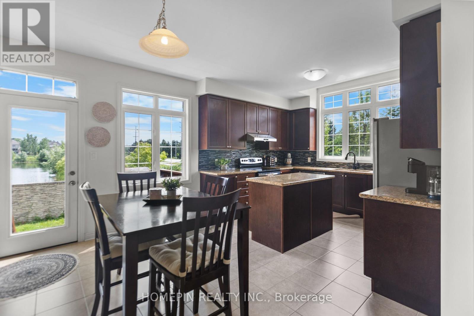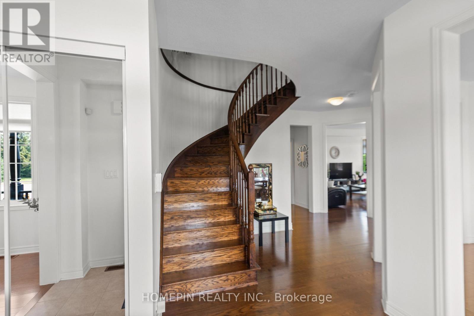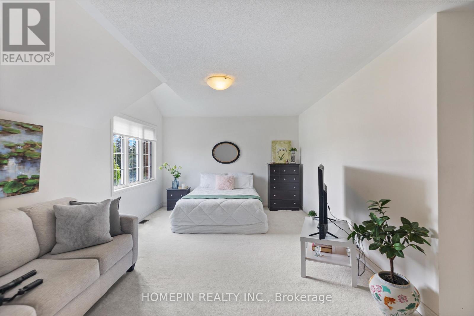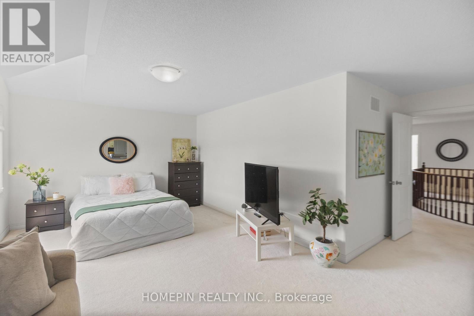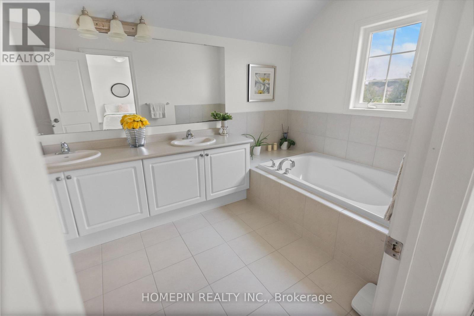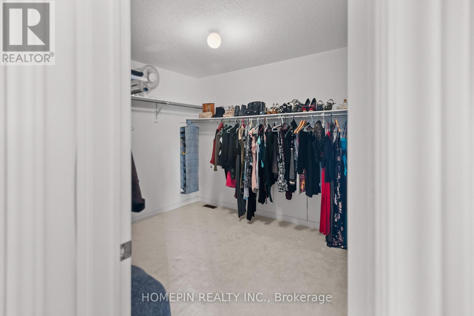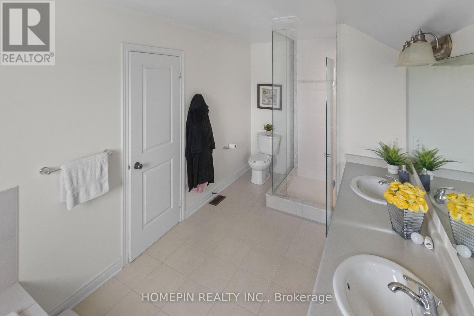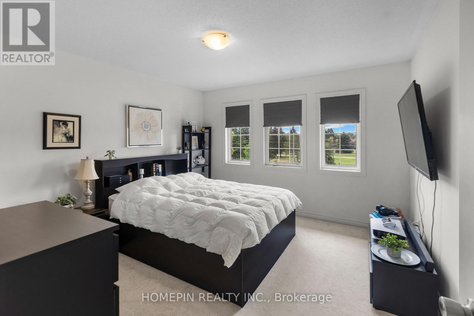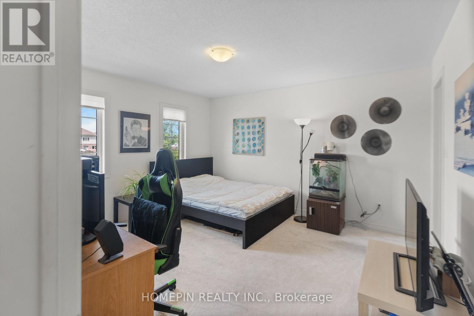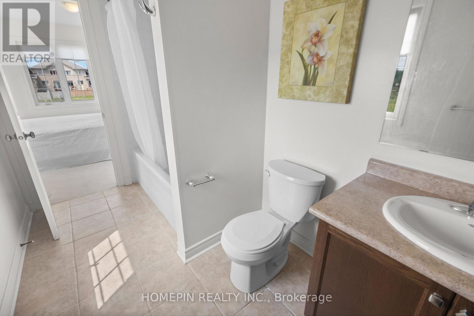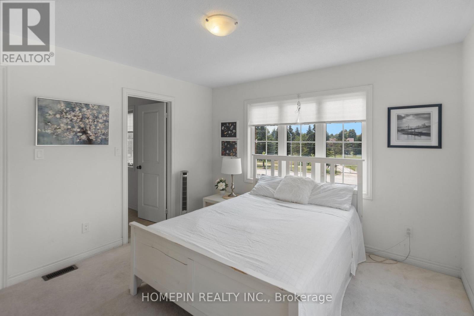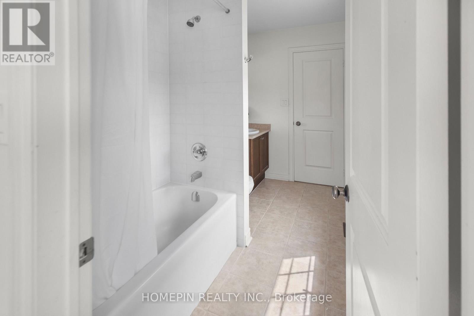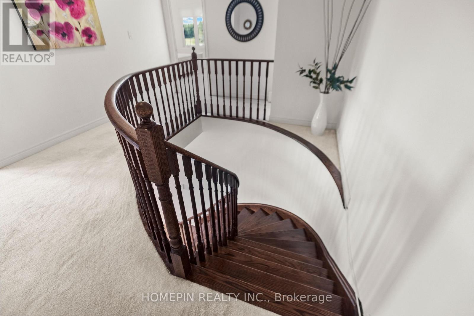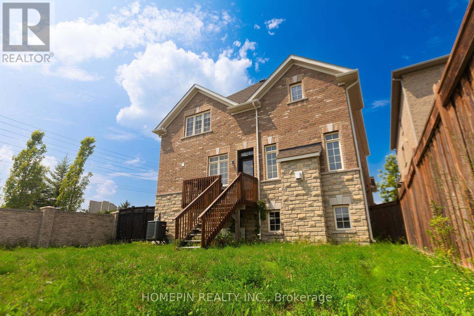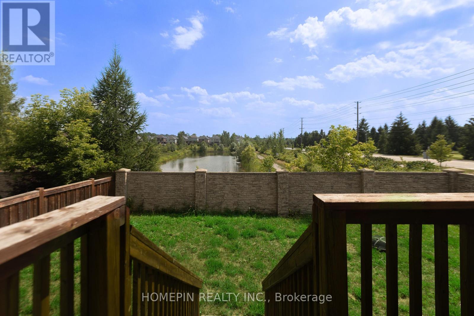1 Treetops Boulevard New Tecumseth, Ontario L9R 0M4
$1,100,000
Welcome to 1 Treetops Blvd A Stunning Family Home in Allistons Sought-After Treetops Community!This beautiful upgraded 4-bedroom, 4-bathroom home sits on a premium corner lot backing onto a serene pond and the Nottawasaga Golf Course. Offering nearly 3,000 sq ft of living space, this home features a double-door entrance, parking for 6 cars, and a bright open-concept layout perfect for family living. Enjoy beautiful sunset views from the wrap-around porch. The main floor boasts 9 ft ceilings, hardwood and ceramic flooring, a cozy family room with gas fireplace, and separate living and dining areas. The spacious kitchen includes granite countertops, stone-glass backsplash, stainless steel appliances, and a walkout to a fully fenced backyard with stone wall accents. Upstairs offers a large primary suite with a 5-piece ensuite and walk-in closet. The second bedroom also features its own 4-piece ensuite, while the third and fourth bedrooms share a Jack-and-Jill bath. All bedrooms come with walk-in closets. Other highlights include main floor laundry, an attached double garage, and an unfinished basement with look-out windows and in-law suite potential. Recently painted inside and out, this home is move-in ready! Located just steps to parks, trails, and the newly opened St. Cecilia Catholic School, and only minutes to Hwy 400, Nottawasaga Resort, Stevenson Memorial Hospital, shopping, and more.Don't miss this rare opportunity to live in a vibrant, family-friendly golf course community! (id:60365)
Property Details
| MLS® Number | N12307960 |
| Property Type | Single Family |
| Community Name | Alliston |
| AmenitiesNearBy | Golf Nearby, Schools |
| CommunityFeatures | Community Centre |
| EquipmentType | Water Heater |
| Features | Irregular Lot Size |
| ParkingSpaceTotal | 6 |
| RentalEquipmentType | Water Heater |
| ViewType | View, View Of Water |
Building
| BathroomTotal | 4 |
| BedroomsAboveGround | 4 |
| BedroomsTotal | 4 |
| Appliances | Dishwasher, Dryer, Hood Fan, Stove, Washer, Window Coverings, Refrigerator |
| BasementType | Full |
| ConstructionStyleAttachment | Detached |
| CoolingType | Central Air Conditioning |
| ExteriorFinish | Brick, Stone |
| FireplacePresent | Yes |
| FlooringType | Hardwood, Ceramic |
| FoundationType | Concrete |
| HalfBathTotal | 1 |
| HeatingFuel | Natural Gas |
| HeatingType | Forced Air |
| StoriesTotal | 2 |
| SizeInterior | 2500 - 3000 Sqft |
| Type | House |
| UtilityWater | Municipal Water |
Parking
| Attached Garage | |
| Garage |
Land
| Acreage | No |
| LandAmenities | Golf Nearby, Schools |
| Sewer | Sanitary Sewer |
| SizeDepth | 109 Ft ,10 In |
| SizeFrontage | 46 Ft ,1 In |
| SizeIrregular | 46.1 X 109.9 Ft ; 33.37'x25.52'x92.19'x54.07'x109.96' |
| SizeTotalText | 46.1 X 109.9 Ft ; 33.37'x25.52'x92.19'x54.07'x109.96' |
| SurfaceWater | Lake/pond |
Rooms
| Level | Type | Length | Width | Dimensions |
|---|---|---|---|---|
| Second Level | Primary Bedroom | 5.94 m | 5.79 m | 5.94 m x 5.79 m |
| Second Level | Bedroom 2 | 3.74 m | 3.38 m | 3.74 m x 3.38 m |
| Second Level | Bedroom 3 | 4.05 m | 3.51 m | 4.05 m x 3.51 m |
| Second Level | Bedroom 4 | 4.02 m | 3.44 m | 4.02 m x 3.44 m |
| Main Level | Family Room | 5.69 m | 3.56 m | 5.69 m x 3.56 m |
| Main Level | Eating Area | 4.72 m | 2.46 m | 4.72 m x 2.46 m |
| Main Level | Kitchen | 3.65 m | 3.47 m | 3.65 m x 3.47 m |
| Main Level | Dining Room | 4.72 m | 3.38 m | 4.72 m x 3.38 m |
| Main Level | Living Room | 3.53 m | 3.53 m | 3.53 m x 3.53 m |
https://www.realtor.ca/real-estate/28655108/1-treetops-boulevard-new-tecumseth-alliston-alliston
Viet Trieu
Salesperson
6 Shields Crt #201
Markham, Ontario L3R 4S1
Lisa Tran
Broker of Record
6 Shields Crt #201
Markham, Ontario L3R 4S1
Winnie Ngoc Mi Tran
Salesperson
6 Shields Crt #201
Markham, Ontario L3R 4S1

