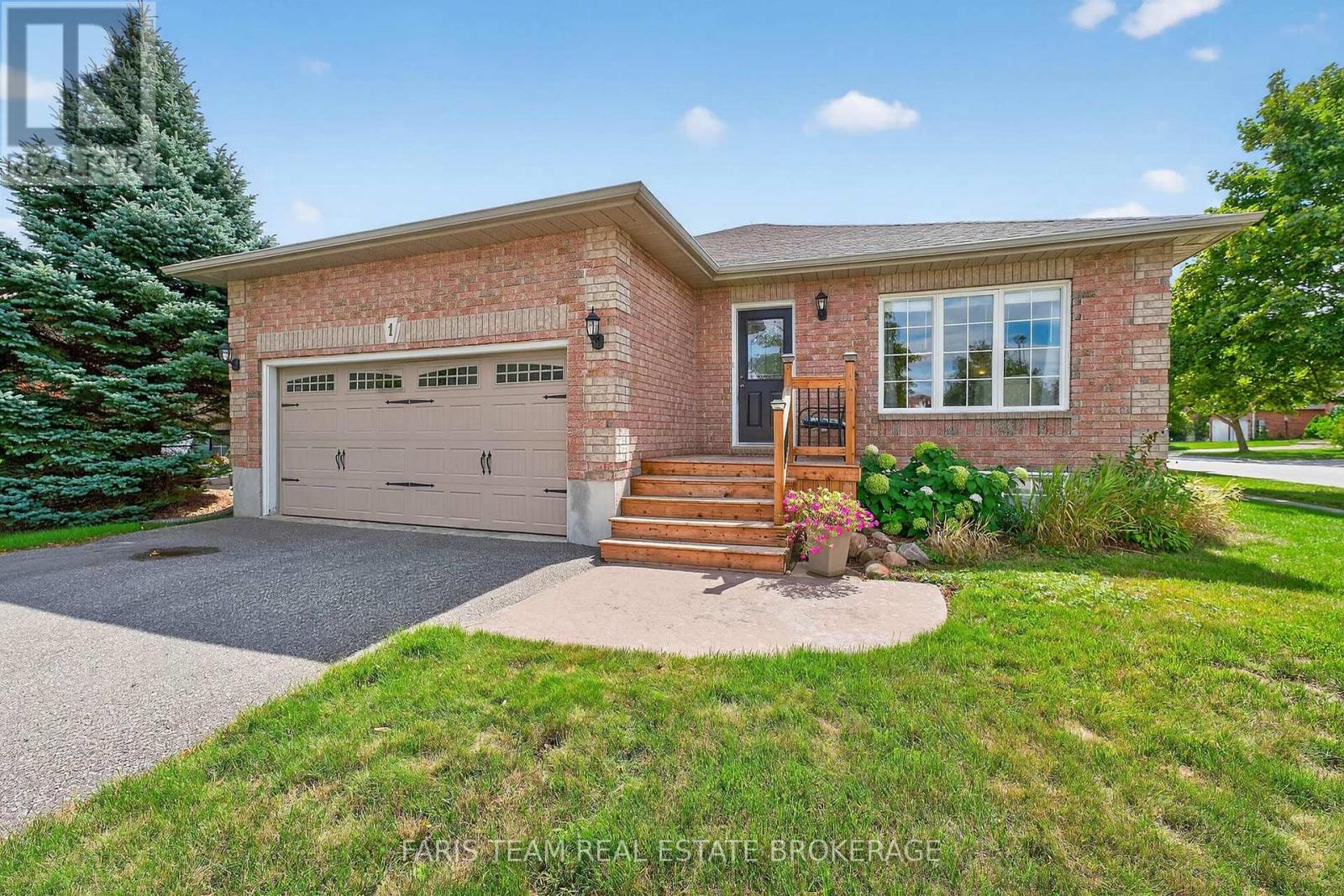1 Touchette Drive Barrie, Ontario L4N 7L8
$749,999
Top 5 Reasons You Will Love This Home: 1) Step into this charming 3+1 bedroom, 2 bathroom bungalow filled with natural light creating a welcoming atmosphere, perfect for both everyday living and memorable gatherings with family and friends 2) Tastefully updated with newer laminate flooring, a sunlit dining/living room, a beautifully renovated 5-piece bathroom, and an eat-in kitchen with a walkout to the deck 3) The fully finished basement offers a spacious fourth bedroom, a modern 3-piece bathroom, and a bright open area ready to be customized to your needs 4) Lovely curb appeal featuring a solid brick exterior, a front deck, and a 10'x10' shed designed to complement the homes exterior 5) Ideally located in a sought-after, family-friendly neighbourhood within walking distance to schools, parks, recreation centre, library, and amenities, with excellent commuter access. 1,206 above grade sq.ft. plus a partially finished basement. (id:60365)
Property Details
| MLS® Number | S12377163 |
| Property Type | Single Family |
| Community Name | Holly |
| AmenitiesNearBy | Park, Public Transit, Schools |
| EquipmentType | Water Heater |
| Features | Irregular Lot Size |
| ParkingSpaceTotal | 6 |
| RentalEquipmentType | Water Heater |
| Structure | Deck, Shed |
Building
| BathroomTotal | 2 |
| BedroomsAboveGround | 3 |
| BedroomsBelowGround | 1 |
| BedroomsTotal | 4 |
| Age | 16 To 30 Years |
| Amenities | Fireplace(s) |
| Appliances | Dishwasher, Dryer, Garage Door Opener, Stove, Washer, Window Coverings, Refrigerator |
| ArchitecturalStyle | Bungalow |
| BasementDevelopment | Partially Finished |
| BasementType | Full (partially Finished) |
| ConstructionStyleAttachment | Detached |
| CoolingType | Central Air Conditioning |
| ExteriorFinish | Brick |
| FireplacePresent | Yes |
| FireplaceTotal | 1 |
| FlooringType | Laminate, Hardwood |
| FoundationType | Concrete |
| HeatingFuel | Natural Gas |
| HeatingType | Forced Air |
| StoriesTotal | 1 |
| SizeInterior | 1100 - 1500 Sqft |
| Type | House |
| UtilityWater | Municipal Water |
Parking
| Attached Garage | |
| Garage |
Land
| Acreage | No |
| FenceType | Fully Fenced |
| LandAmenities | Park, Public Transit, Schools |
| Sewer | Sanitary Sewer |
| SizeDepth | 106 Ft |
| SizeFrontage | 54 Ft ,2 In |
| SizeIrregular | 54.2 X 106 Ft |
| SizeTotalText | 54.2 X 106 Ft|under 1/2 Acre |
| ZoningDescription | R2 |
Rooms
| Level | Type | Length | Width | Dimensions |
|---|---|---|---|---|
| Basement | Bedroom | 4.06 m | 3.88 m | 4.06 m x 3.88 m |
| Main Level | Kitchen | 4.27 m | 3.4 m | 4.27 m x 3.4 m |
| Main Level | Dining Room | 7.43 m | 3.44 m | 7.43 m x 3.44 m |
| Main Level | Primary Bedroom | 3.98 m | 3.65 m | 3.98 m x 3.65 m |
| Main Level | Bedroom | 3.15 m | 2.78 m | 3.15 m x 2.78 m |
| Main Level | Bedroom | 2.99 m | 2.8 m | 2.99 m x 2.8 m |
https://www.realtor.ca/real-estate/28805678/1-touchette-drive-barrie-holly-holly
Mark Faris
Broker
443 Bayview Drive
Barrie, Ontario L4N 8Y2
Thomas Faris
Salesperson
443 Bayview Drive
Barrie, Ontario L4N 8Y2









































