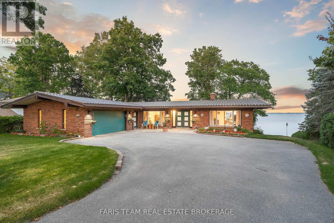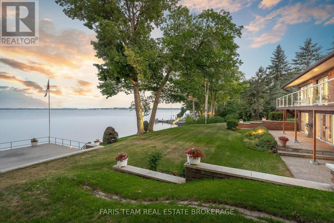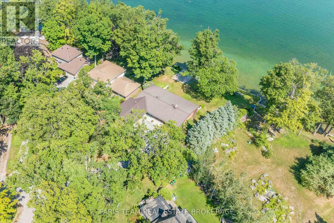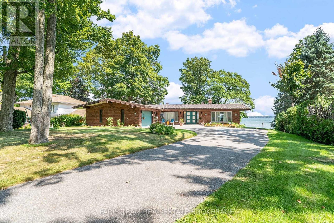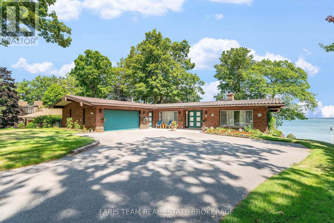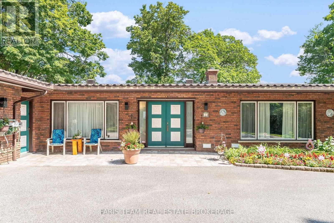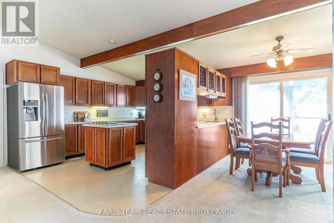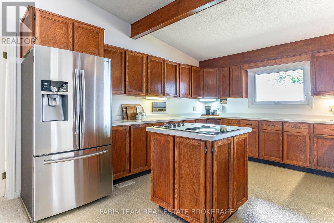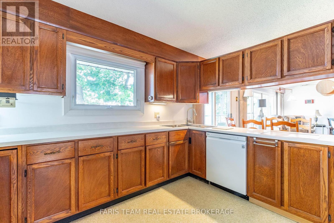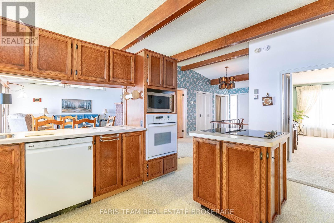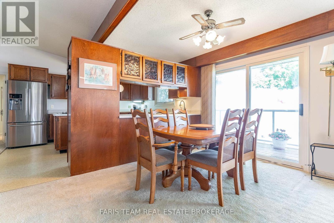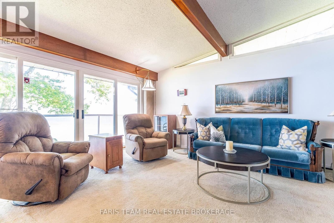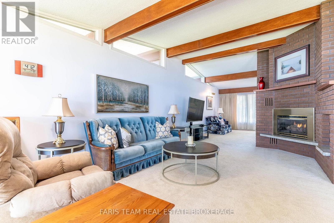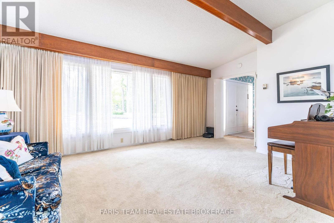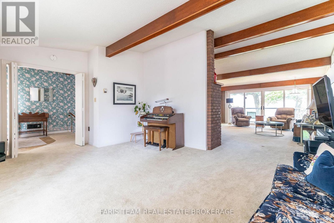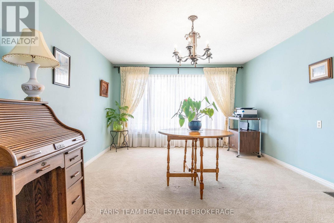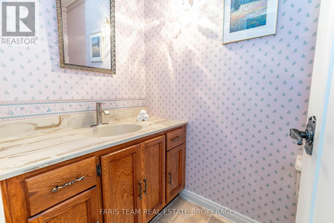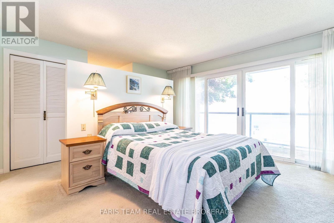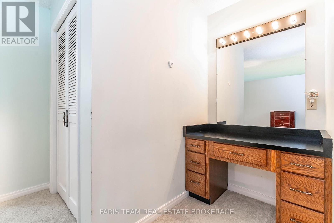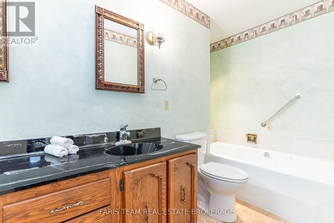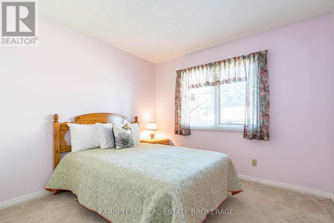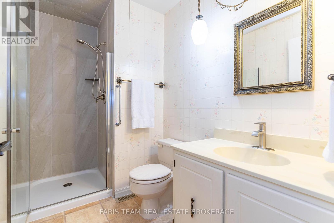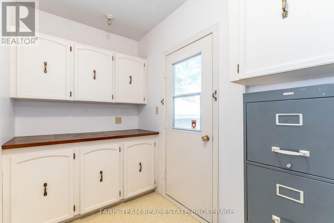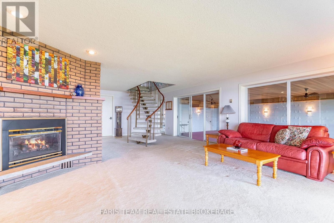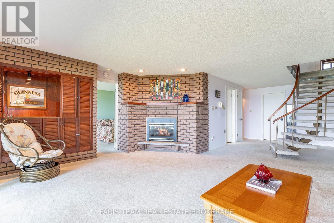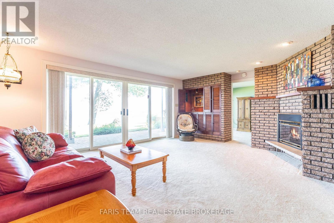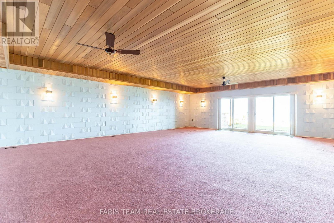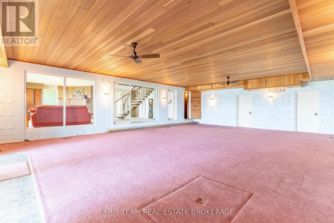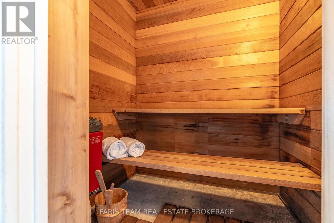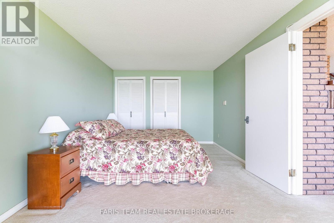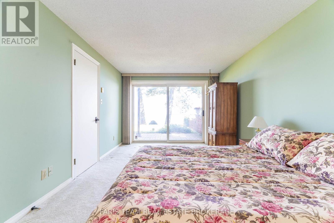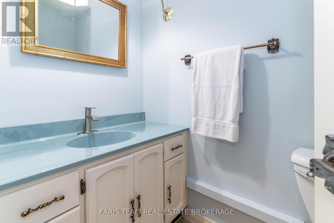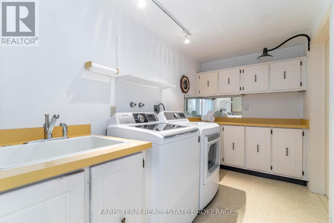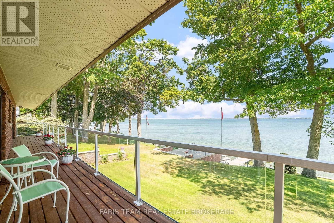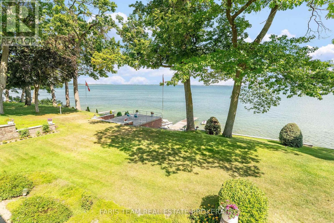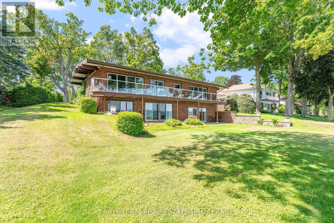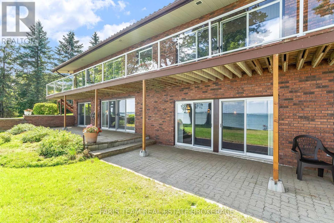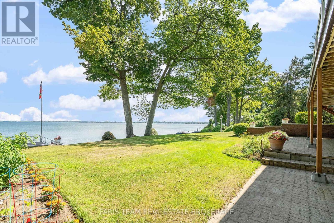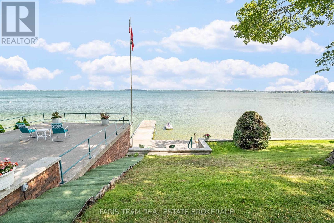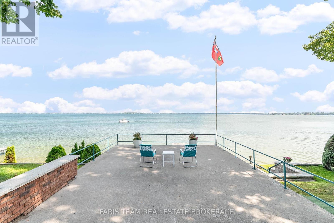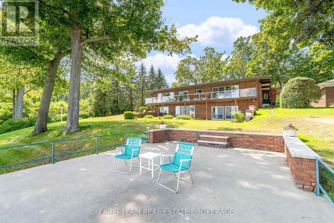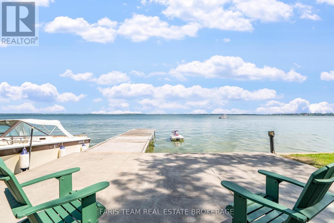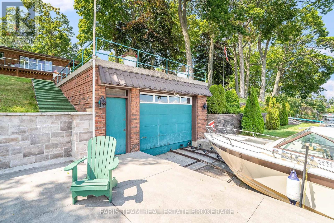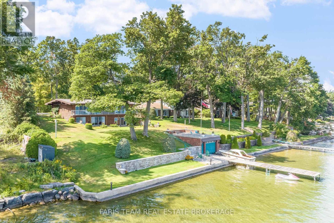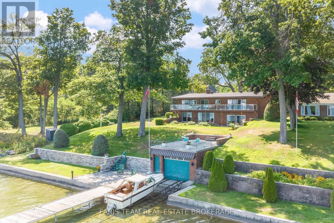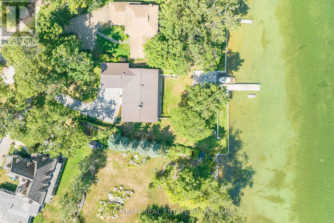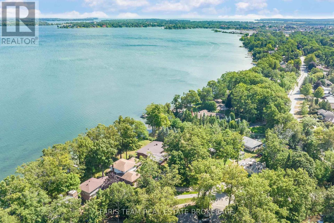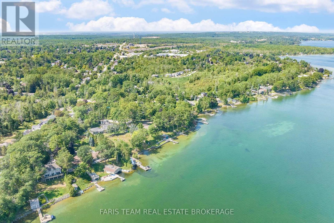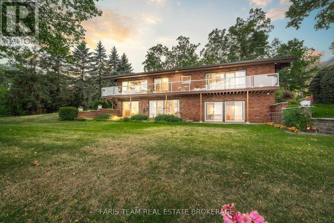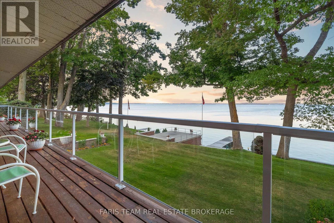1 Southwood Circle Orillia, Ontario L3V 2H8
$2,440,000
Top 5 Reasons You Will Love This Home: 1) Greet each day with breathtaking, east-facing views that flood the home with morning light, the perfect backdrop for sipping coffee on the deck as the sun rises over the lake 2) Nestled in one of Orillia's most coveted cul-de-sacs, this property offers the ultimate in lakeside living, where days are spent hosting on the dock, relaxing to the rhythm of the waves, or enjoying cocktails as the sun sets over the water 3) Embrace the waterfront lifestyle with your own private boathouse and panoramic views of the sparkling lake, ideal for morning paddles, afternoon swims, or evening boat rides, all just steps from your door 4) Designed with comfort and space in mind, the layout features generously sized principal rooms, multiple walkouts, and bedroom options on both levels, offering seamless flow from the family room to the lake-facing deck 5) Brimming with character and opportunity, this stately 1970s home offers timeless architecture and a spacious canvas ready to be re imagined into a refined, custom lakeside estate. 2,232 above grade sq.ft. plus a finished basement. (id:60365)
Property Details
| MLS® Number | S12346272 |
| Property Type | Single Family |
| Community Name | Orillia |
| Easement | Unknown |
| Features | Cul-de-sac, Irregular Lot Size |
| ParkingSpaceTotal | 7 |
| Structure | Deck, Boathouse, Dock |
| ViewType | Unobstructed Water View |
| WaterFrontType | Waterfront |
Building
| BathroomTotal | 5 |
| BedroomsAboveGround | 2 |
| BedroomsBelowGround | 1 |
| BedroomsTotal | 3 |
| Age | 31 To 50 Years |
| Amenities | Fireplace(s) |
| Appliances | Cooktop, Dryer, Oven, Water Heater, Washer, Refrigerator |
| ArchitecturalStyle | Bungalow |
| BasementDevelopment | Finished |
| BasementFeatures | Walk Out |
| BasementType | Full (finished) |
| ConstructionStyleAttachment | Detached |
| CoolingType | Central Air Conditioning |
| ExteriorFinish | Brick |
| FireplacePresent | Yes |
| FireplaceTotal | 2 |
| FlooringType | Linoleum, Vinyl |
| FoundationType | Concrete |
| HalfBathTotal | 3 |
| HeatingFuel | Natural Gas |
| HeatingType | Forced Air |
| StoriesTotal | 1 |
| SizeInterior | 2000 - 2500 Sqft |
| Type | House |
| UtilityWater | Municipal Water |
Parking
| Attached Garage | |
| Garage |
Land
| AccessType | Public Road, Private Docking |
| Acreage | No |
| Sewer | Sanitary Sewer |
| SizeDepth | 248 Ft |
| SizeFrontage | 119 Ft |
| SizeIrregular | 119 X 248 Ft |
| SizeTotalText | 119 X 248 Ft|1/2 - 1.99 Acres |
| ZoningDescription | R1-1 |
Rooms
| Level | Type | Length | Width | Dimensions |
|---|---|---|---|---|
| Lower Level | Laundry Room | 3.69 m | 1.94 m | 3.69 m x 1.94 m |
| Lower Level | Living Room | 8.31 m | 5.91 m | 8.31 m x 5.91 m |
| Lower Level | Games Room | 10.4 m | 7.53 m | 10.4 m x 7.53 m |
| Lower Level | Bedroom | 5.7 m | 3.2 m | 5.7 m x 3.2 m |
| Main Level | Kitchen | 5.39 m | 3.83 m | 5.39 m x 3.83 m |
| Main Level | Dining Room | 3.82 m | 2.51 m | 3.82 m x 2.51 m |
| Main Level | Living Room | 6.64 m | 4.68 m | 6.64 m x 4.68 m |
| Main Level | Family Room | 5.56 m | 3.8 m | 5.56 m x 3.8 m |
| Main Level | Office | 5.07 m | 3.8 m | 5.07 m x 3.8 m |
| Main Level | Primary Bedroom | 6.08 m | 4.1 m | 6.08 m x 4.1 m |
| Main Level | Bedroom | 3.66 m | 3.07 m | 3.66 m x 3.07 m |
https://www.realtor.ca/real-estate/28737225/1-southwood-circle-orillia-orillia
Mark Faris
Broker
443 Bayview Drive
Barrie, Ontario L4N 8Y2
Stacey Scheirer
Salesperson
74 Mississauga St East
Orillia, Ontario L3V 1V5

