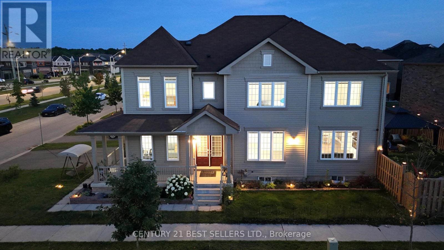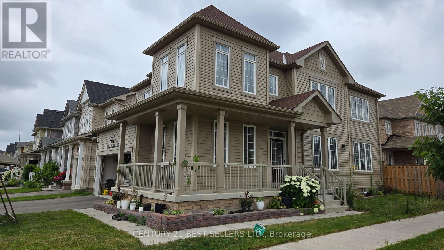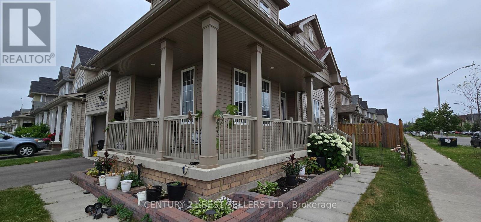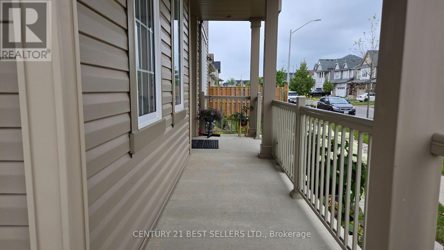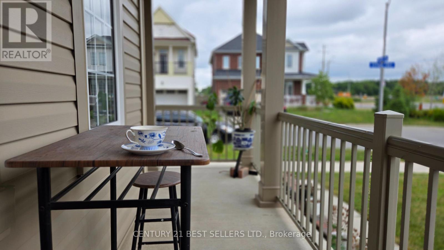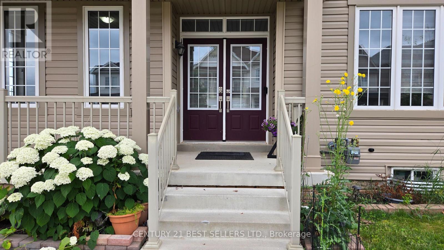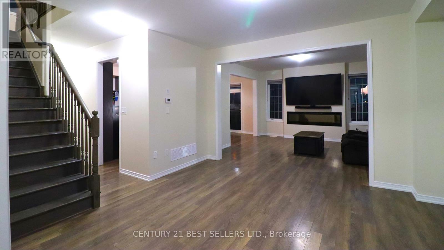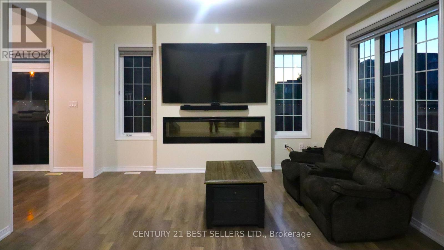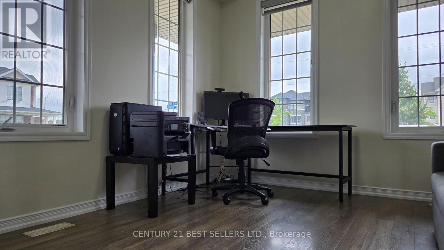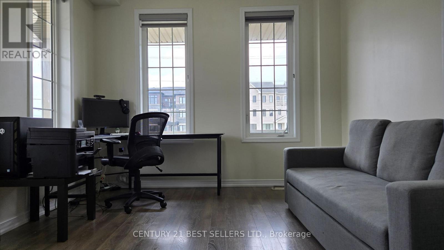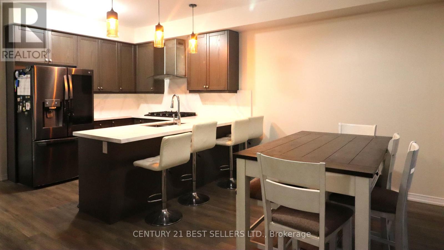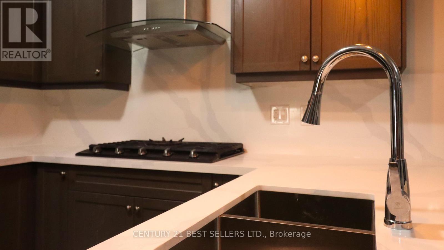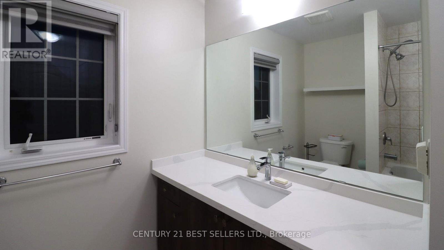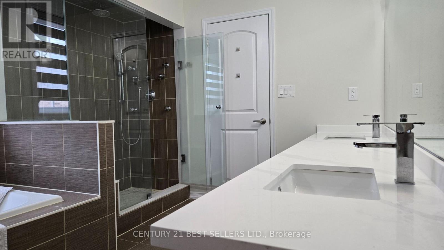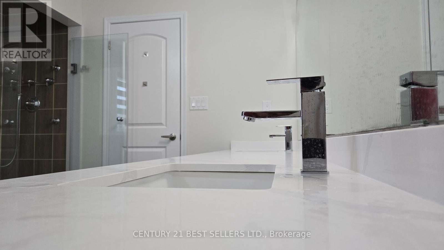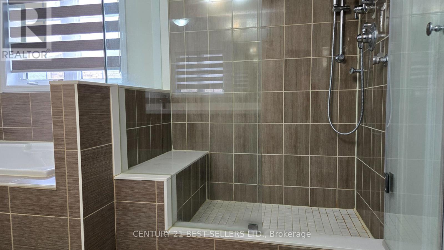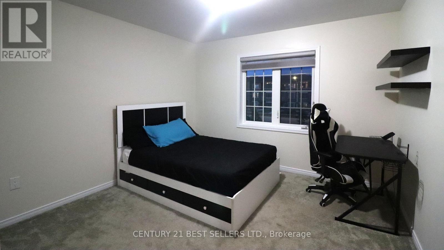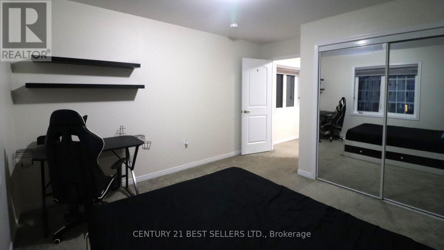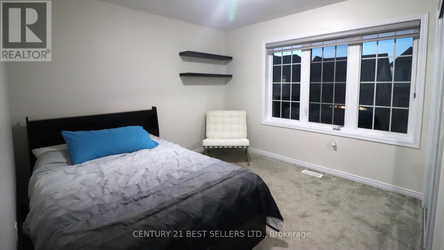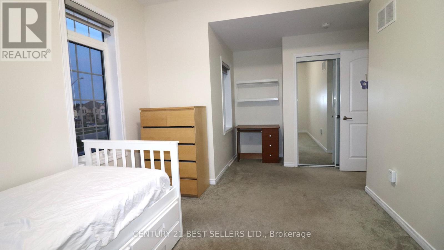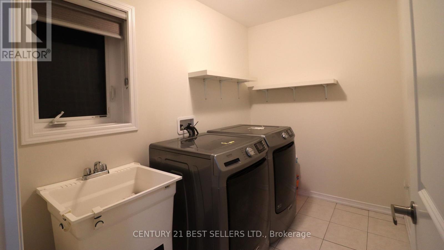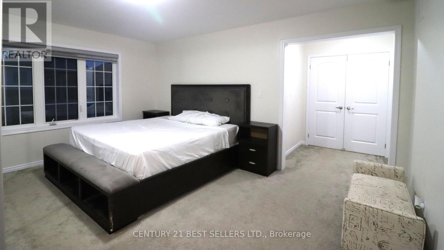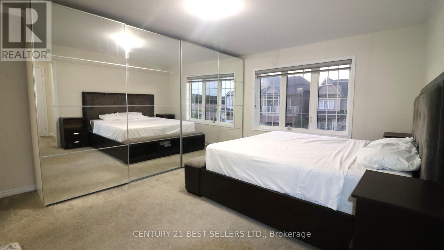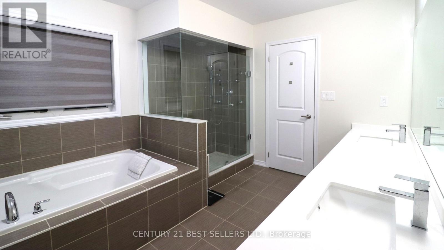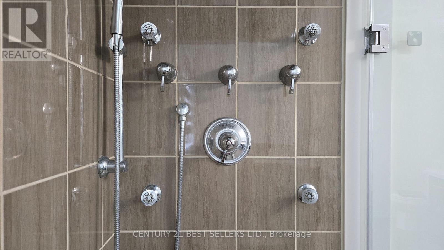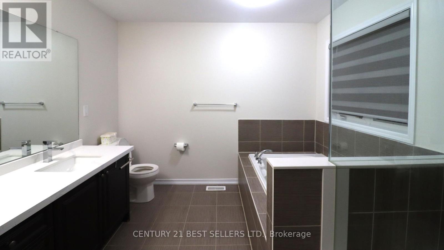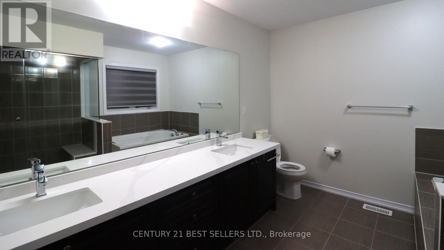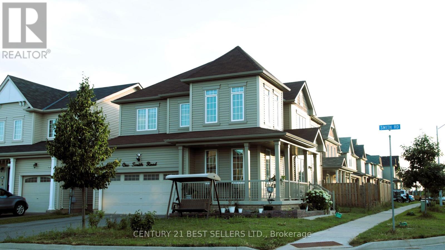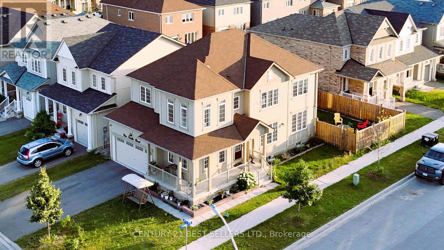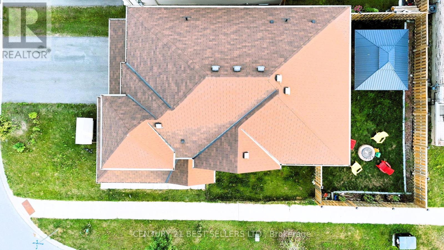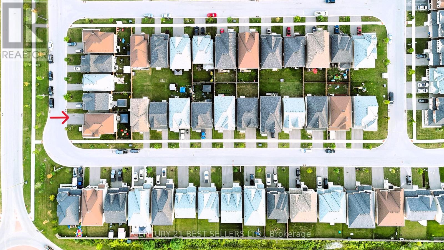1 Smith Road Thorold, Ontario L3B 0E9
$899,000
Welcome to 1 Smith Road, Thorold A Modern, Spacious Home Designed for Comfort, Style & Functionality!This beautifully maintained 4-bedroom, 3-bathroom detached home offers an impressive 2,306 sq ft of living space, perfect for growing families or those who love to entertain. Situated in a desirable neighborhood, this home boasts 9-ft ceilings on the main floor and 8-ft ceilings on the second floor, providing a spacious and airy feel throughout.The gourmet kitchen features tall upper cabinets, quartz countertops, a gas cooking stove, wall-mounted oven and microwave, built-in dishwasher, and a refrigeratorideal for culinary enthusiasts. The adjacent living room offers a recessed electric fireplace and hidden cable outlets, creating a clean, modern media space.Retreat to the primary bedroom, complete with a walk-in closet and a spa-inspired ensuite featuring a built-in shower system. A main-floor den with a built-in communication port makes working from home seamless and efficient.Additional features include:Attached garage with wireless-controlled garage door opener and interior accessCentral vacuum and central ventilation systemsForced-air gas heating, purchased air conditioning, and rental Ventilation system via Enercare ,Sump pump, cold storage, and fenced backyard with a 12' x 12' gazebo for outdoor relaxationFull basement a blank canvas waiting for the new owner's personal touch and customizationExclusions: Fire pit, zebra blinds, EV charger and electrical wiring to the breaker, all furniture (including the mirrored master bedroom closet), multi-camera system, doorbell with camera, electronic door locks (front and garage), and garage shelves.Note: Some exclusions may be negotiated separately or made available for sale.Dont miss this incredible opportunity to own a thoughtfully upgraded home in a sought-after Thorold communitybook your showing today! (id:60365)
Property Details
| MLS® Number | X12314355 |
| Property Type | Single Family |
| Community Name | 562 - Hurricane/Merrittville |
| ParkingSpaceTotal | 6 |
Building
| BathroomTotal | 3 |
| BedroomsAboveGround | 4 |
| BedroomsBelowGround | 1 |
| BedroomsTotal | 5 |
| Age | 0 To 5 Years |
| Amenities | Fireplace(s) |
| Appliances | Dishwasher, Dryer, Garage Door Opener, Oven, Stove, Washer, Refrigerator |
| BasementDevelopment | Unfinished |
| BasementType | N/a (unfinished), Full |
| ConstructionStyleAttachment | Detached |
| CoolingType | Central Air Conditioning, Air Exchanger, Ventilation System |
| ExteriorFinish | Vinyl Siding, Brick |
| FireplacePresent | Yes |
| FoundationType | Concrete |
| HalfBathTotal | 1 |
| HeatingFuel | Natural Gas |
| HeatingType | Forced Air |
| StoriesTotal | 2 |
| SizeInterior | 2000 - 2500 Sqft |
| Type | House |
| UtilityWater | Municipal Water |
Parking
| Attached Garage | |
| Garage |
Land
| Acreage | No |
| Sewer | Sanitary Sewer |
| SizeDepth | 93 Ft ,1 In |
| SizeFrontage | 46 Ft ,8 In |
| SizeIrregular | 46.7 X 93.1 Ft |
| SizeTotalText | 46.7 X 93.1 Ft|under 1/2 Acre |
| ZoningDescription | R3-11 |
Rooms
| Level | Type | Length | Width | Dimensions |
|---|---|---|---|---|
| Second Level | Laundry Room | 2.2 m | 3.2 m | 2.2 m x 3.2 m |
| Second Level | Primary Bedroom | 4.9 m | 4.1 m | 4.9 m x 4.1 m |
| Second Level | Bedroom 2 | 3.5 m | 3.5 m | 3.5 m x 3.5 m |
| Second Level | Bedroom 3 | 4.5 m | 3.2 m | 4.5 m x 3.2 m |
| Second Level | Bedroom 4 | 3.3 m | 3.2 m | 3.3 m x 3.2 m |
| Main Level | Foyer | 2.13 m | 2.43 m | 2.13 m x 2.43 m |
| Main Level | Great Room | 4.3 m | 4.1 m | 4.3 m x 4.1 m |
| Main Level | Kitchen | 4.1 m | 2.74 m | 4.1 m x 2.74 m |
| Main Level | Dining Room | 4.3 m | 4 m | 4.3 m x 4 m |
| Main Level | Eating Area | 4.1 m | 3.2 m | 4.1 m x 3.2 m |
| Main Level | Office | 3.2 m | 3.1 m | 3.2 m x 3.1 m |
Daniel Balatbat Pineda
Salesperson
4 Robert Speck Pkwy #150 Ground Flr
Mississauga, Ontario L4Z 1S1

