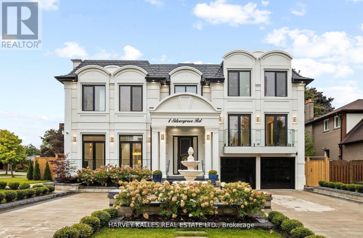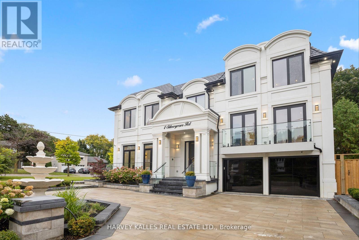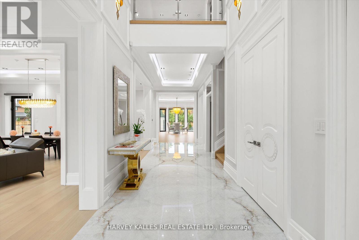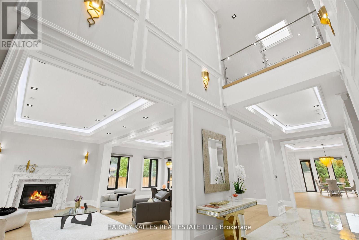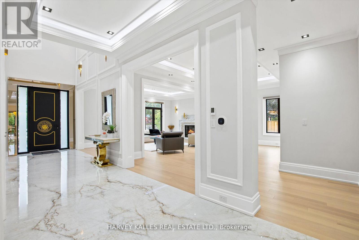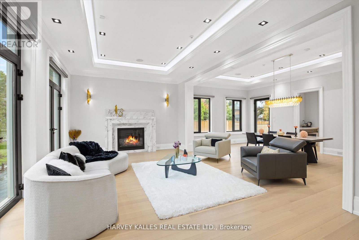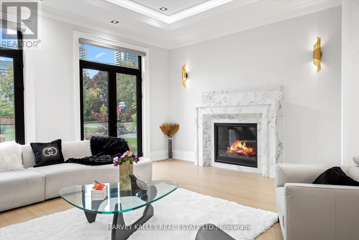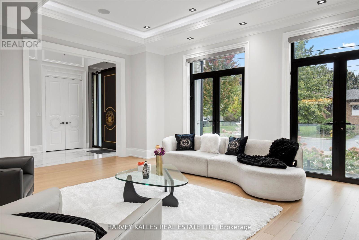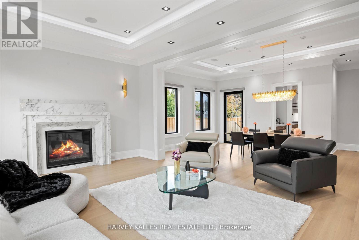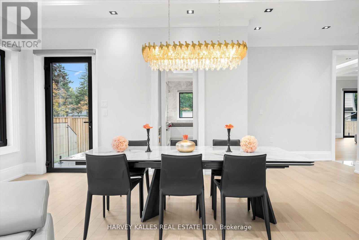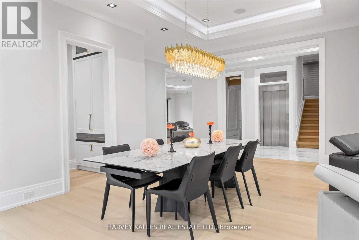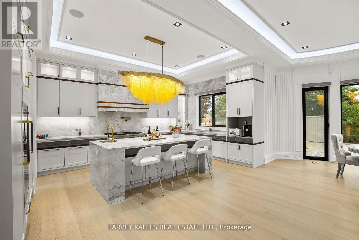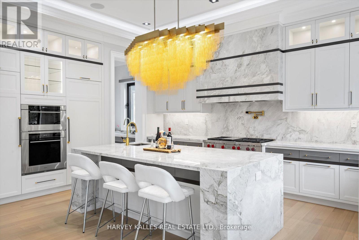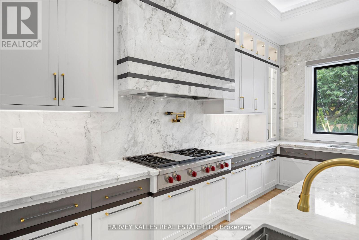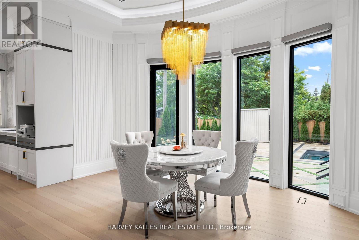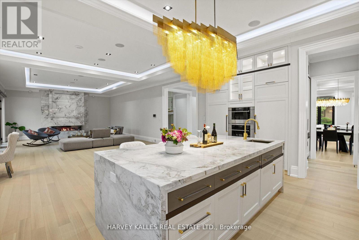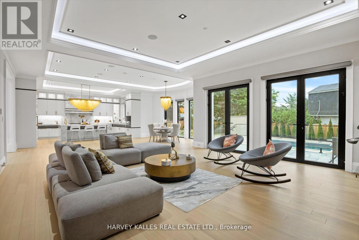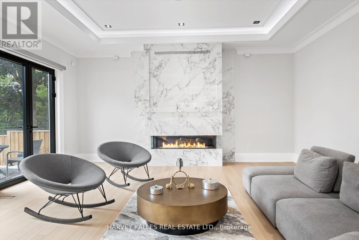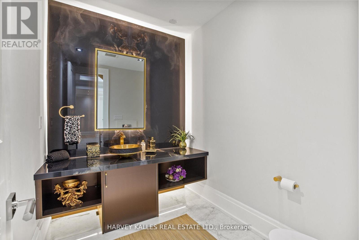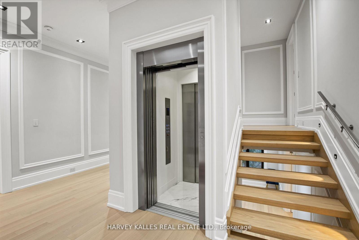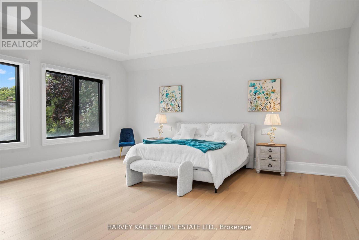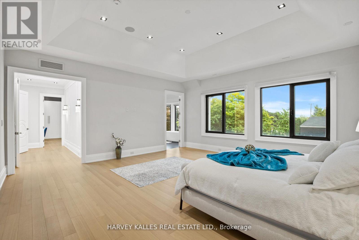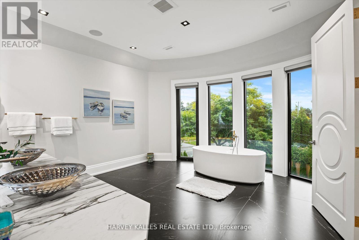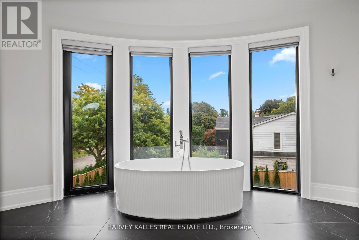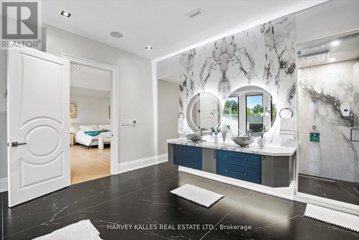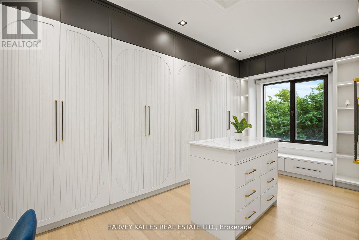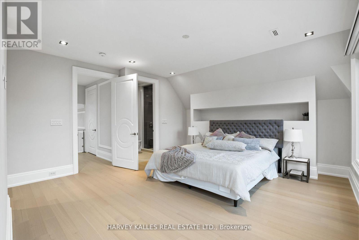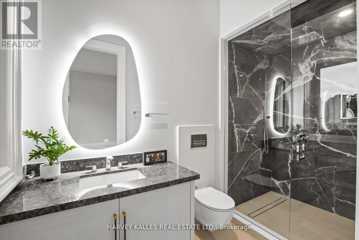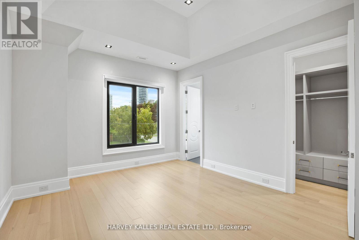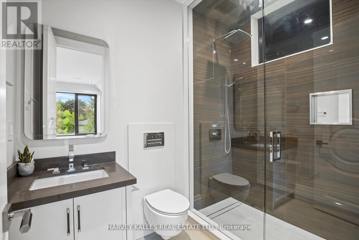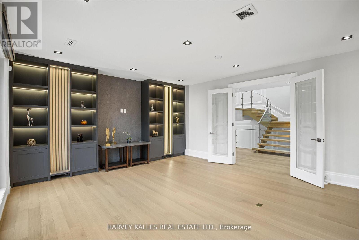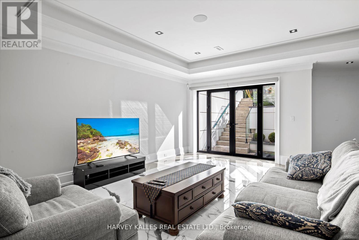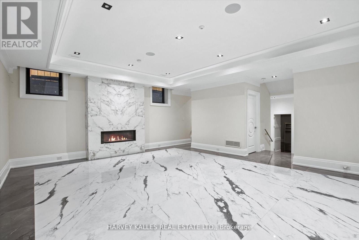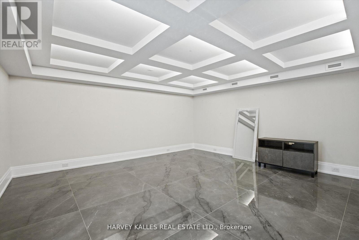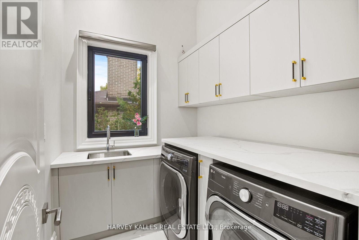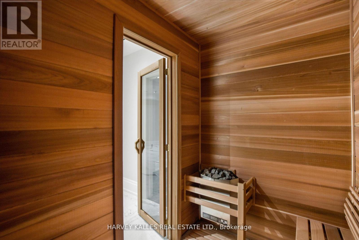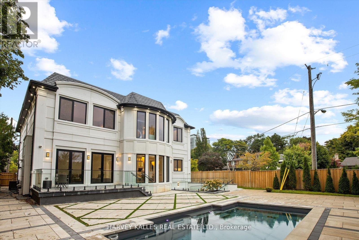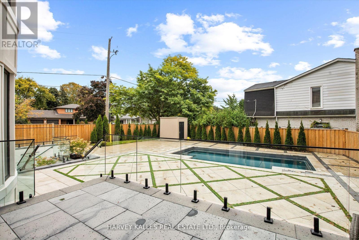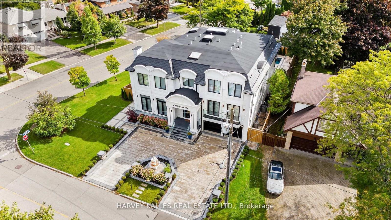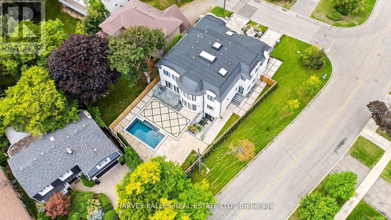1 Silvergrove Road Toronto, Ontario M2L 2N5
$5,998,000
Exceptional opportunity in the prestigious St. Andrew-Windfields enclave! This newly built masterpiece offers over 6,000 sq.ft. above grade of refined living with soaring ceilings, elegant finishes, and abundant natural light throughout. The main floor features a grand foyer, glass staircase, and open-concept layout with a chef's kitchen, oversized island, butler's pantry, high-end appliances, and a family room with walkout to a south-facing yard and inground salt-water pool. Upstairs, a private office and 4 bedrooms each with ensuite, including a lavish primary suite with 7-pc spa ensuite, heated floors, and custom dressing room. The lower level offers radiant heated floors, rec room, theatre, 1 guest suites, gym, and sauna. Additional highlights: heated driveway, walkway & porch, elevator, home automation, and heated bathroom floors. Ideally situated near top schools Harrison P.S., Windfields JHS, York Mills C.I. as well as The Granite Club, Donalda Club, Bayview Village, and major highways. (id:60365)
Property Details
| MLS® Number | C12481028 |
| Property Type | Single Family |
| Community Name | St. Andrew-Windfields |
| AmenitiesNearBy | Park, Place Of Worship, Public Transit, Hospital |
| CommunityFeatures | Community Centre |
| Features | Carpet Free, Sump Pump, Sauna |
| ParkingSpaceTotal | 6 |
| PoolType | Inground Pool |
| Structure | Patio(s) |
Building
| BathroomTotal | 7 |
| BedroomsAboveGround | 4 |
| BedroomsBelowGround | 1 |
| BedroomsTotal | 5 |
| Appliances | Central Vacuum, Water Heater, Cooktop, Dishwasher, Freezer, Microwave, Oven, Window Coverings, Refrigerator |
| BasementDevelopment | Finished |
| BasementFeatures | Walk Out |
| BasementType | N/a (finished) |
| ConstructionStyleAttachment | Detached |
| CoolingType | Central Air Conditioning |
| ExteriorFinish | Stone |
| FireProtection | Security System, Alarm System |
| FireplacePresent | Yes |
| FireplaceTotal | 3 |
| FlooringType | Hardwood, Porcelain Tile |
| FoundationType | Unknown |
| HalfBathTotal | 2 |
| HeatingFuel | Natural Gas |
| HeatingType | Forced Air |
| StoriesTotal | 2 |
| SizeInterior | 5000 - 100000 Sqft |
| Type | House |
| UtilityWater | Municipal Water |
Parking
| Garage |
Land
| Acreage | No |
| FenceType | Fenced Yard |
| LandAmenities | Park, Place Of Worship, Public Transit, Hospital |
| LandscapeFeatures | Lawn Sprinkler |
| Sewer | Sanitary Sewer |
| SizeDepth | 135 Ft ,9 In |
| SizeFrontage | 78 Ft |
| SizeIrregular | 78 X 135.8 Ft ; Irregular |
| SizeTotalText | 78 X 135.8 Ft ; Irregular |
Rooms
| Level | Type | Length | Width | Dimensions |
|---|---|---|---|---|
| Second Level | Primary Bedroom | 6.2 m | 6.1 m | 6.2 m x 6.1 m |
| Second Level | Bedroom 2 | 5.3 m | 4.1 m | 5.3 m x 4.1 m |
| Second Level | Bedroom 3 | 3.8 m | 4.9 m | 3.8 m x 4.9 m |
| Second Level | Bedroom 4 | 4.8 m | 4.9 m | 4.8 m x 4.9 m |
| Third Level | Office | 6 m | 4.9 m | 6 m x 4.9 m |
| Lower Level | Media | 6 m | 6.3 m | 6 m x 6.3 m |
| Lower Level | Bedroom | 5.7 m | 3.8 m | 5.7 m x 3.8 m |
| Lower Level | Recreational, Games Room | 14.1 m | 13.1 m | 14.1 m x 13.1 m |
| Main Level | Living Room | 6.8 m | 4.5 m | 6.8 m x 4.5 m |
| Main Level | Dining Room | 6.8 m | 5.5 m | 6.8 m x 5.5 m |
| Main Level | Kitchen | 3.7 m | 6.1 m | 3.7 m x 6.1 m |
| Main Level | Family Room | 10.6 m | 6.1 m | 10.6 m x 6.1 m |
Utilities
| Cable | Available |
| Electricity | Available |
| Sewer | Available |
Flora Anafcheh
Broker
2145 Avenue Road
Toronto, Ontario M5M 4B2
Joe Triumbari
Salesperson
3600 Langstaff Rd., Ste14
Vaughan, Ontario L4L 9E7

