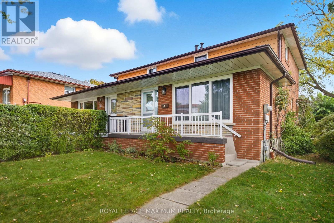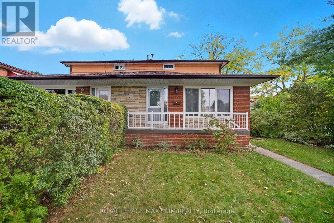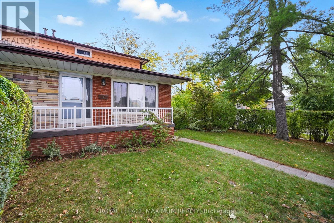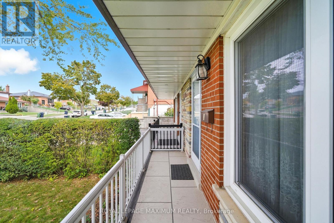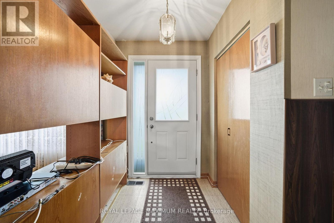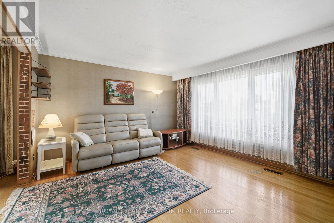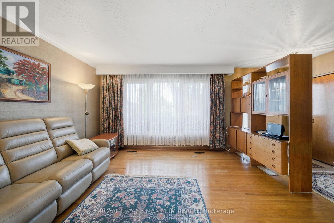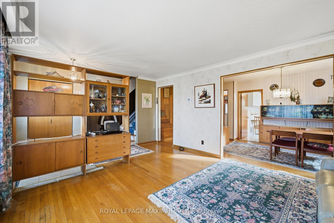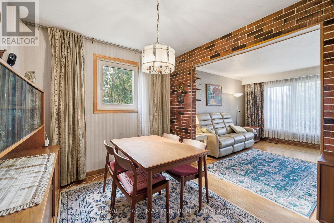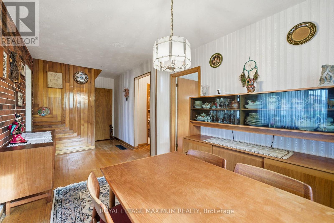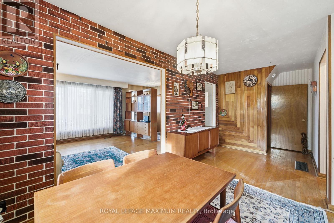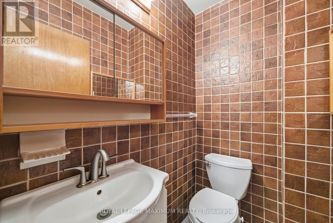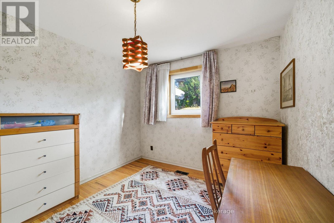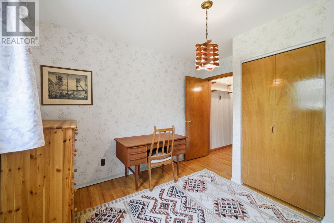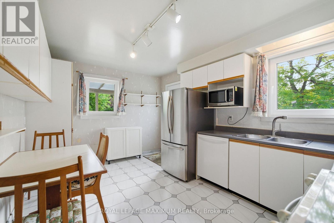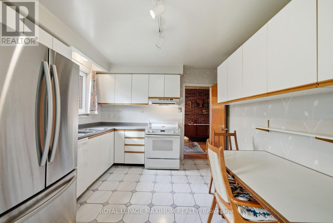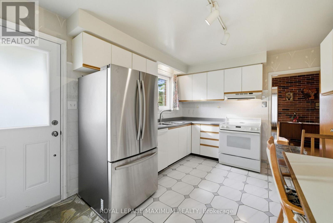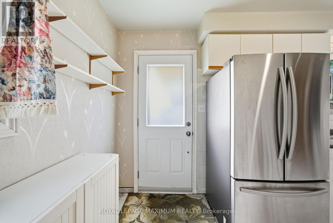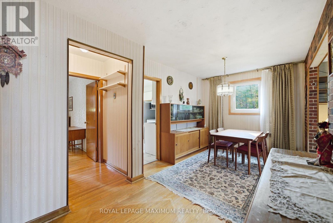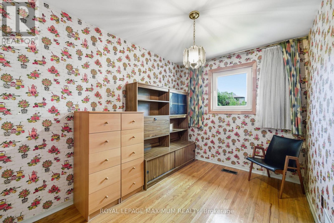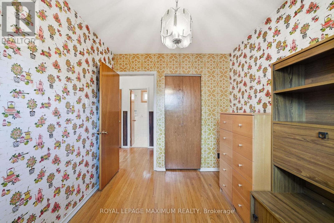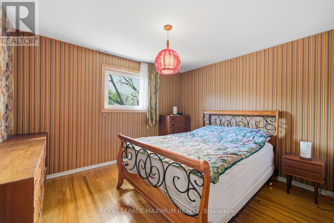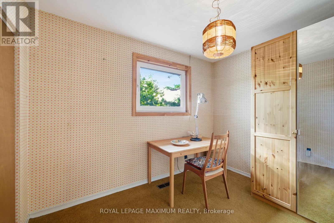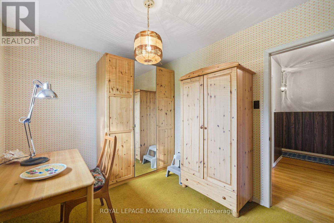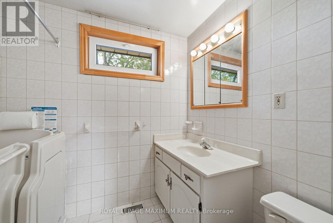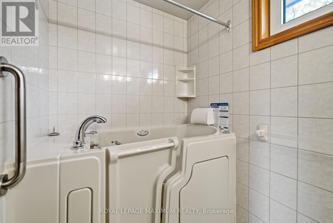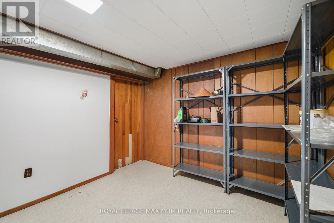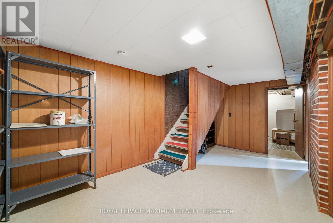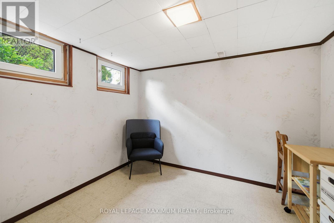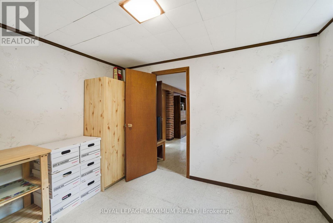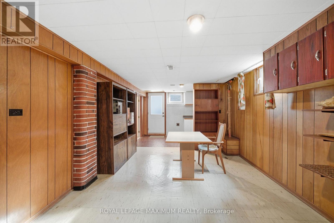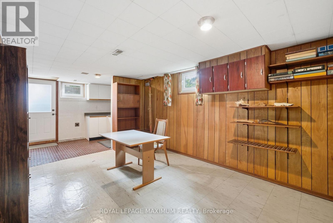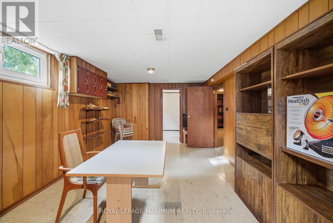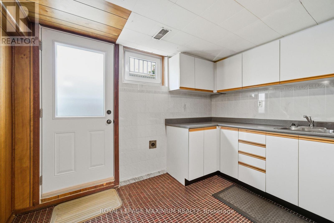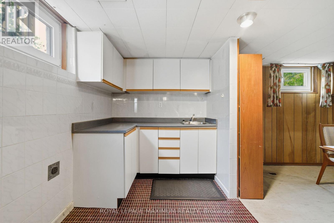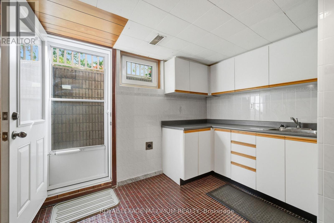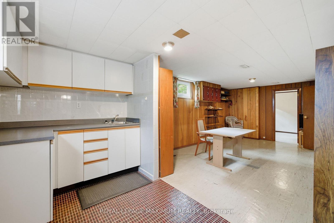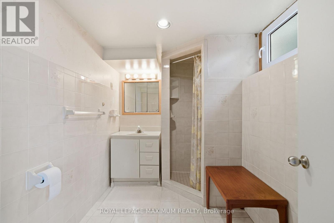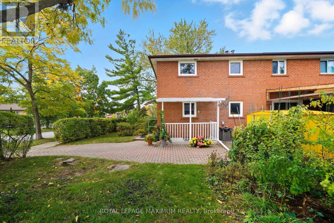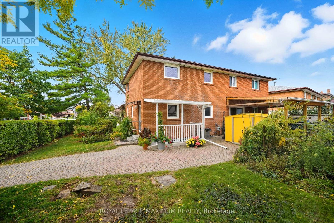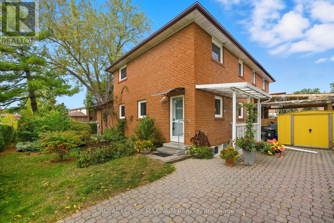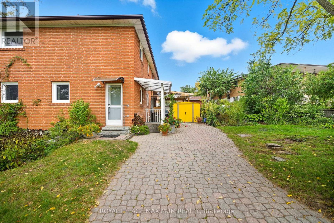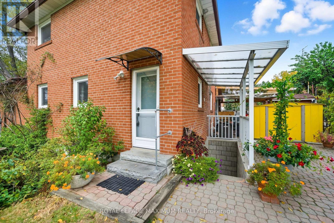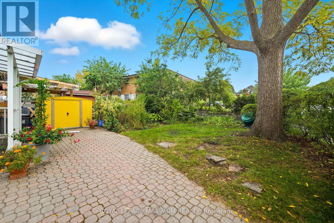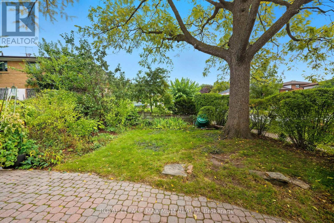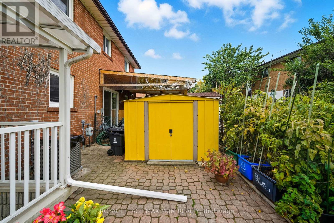1 Riverton Drive Toronto, Ontario M9L 2N8
$750,000
This original owner 2 Storey home with finished walk-up basement is located on the highly desirable West side of Islington Avenue in Humber Summit. The West side is surrounded by a charming mix of detached and semi-detached homes, the scenic Rowntree Mills Park, and has no industrial pockets nearby that are found on the East side of Islington. The one bedroom on main floor + 3 bedrooms on second floor, and a basement with a kitchenette, 3pc bathroom, Spare room that can fit bedroom furniture, a space that can be used as a Dining or Recreational area, a large cold room with plenty of storage space, a laundry area, and walk-up separate entrance off the kitchenette makes 1 Riverton Drive and its location ideal for a multi-generational family! The home requires interior cosmetic aesthetics but updates include all windows, 100 amp breaker panel, roof shingles, eavestroughs, Furnace & Central Air Conditioner (Rentals) replaced in 2024. (id:60365)
Property Details
| MLS® Number | W12471189 |
| Property Type | Single Family |
| Community Name | Humber Summit |
| AmenitiesNearBy | Public Transit, Place Of Worship, Park, Schools |
| EquipmentType | Water Heater, Air Conditioner, Furnace |
| Features | Irregular Lot Size |
| ParkingSpaceTotal | 2 |
| RentalEquipmentType | Water Heater, Air Conditioner, Furnace |
| Structure | Shed |
Building
| BathroomTotal | 3 |
| BedroomsAboveGround | 4 |
| BedroomsBelowGround | 1 |
| BedroomsTotal | 5 |
| Appliances | Dishwasher, Dryer, Microwave, Stove, Window Coverings, Refrigerator |
| BasementDevelopment | Finished |
| BasementFeatures | Walk-up |
| BasementType | N/a (finished) |
| ConstructionStyleAttachment | Semi-detached |
| CoolingType | Central Air Conditioning |
| ExteriorFinish | Brick, Hardboard |
| FlooringType | Tile, Vinyl, Hardwood |
| FoundationType | Block |
| HalfBathTotal | 1 |
| HeatingFuel | Natural Gas |
| HeatingType | Forced Air |
| StoriesTotal | 2 |
| SizeInterior | 1100 - 1500 Sqft |
| Type | House |
| UtilityWater | Municipal Water |
Parking
| No Garage |
Land
| Acreage | No |
| LandAmenities | Public Transit, Place Of Worship, Park, Schools |
| Sewer | Sanitary Sewer |
| SizeDepth | 103 Ft ,10 In |
| SizeFrontage | 36 Ft ,10 In |
| SizeIrregular | 36.9 X 103.9 Ft ; Irregular Shape Corner Lot |
| SizeTotalText | 36.9 X 103.9 Ft ; Irregular Shape Corner Lot |
| SurfaceWater | River/stream |
Rooms
| Level | Type | Length | Width | Dimensions |
|---|---|---|---|---|
| Second Level | Bedroom 2 | 3.96 m | 3.14 m | 3.96 m x 3.14 m |
| Second Level | Bedroom 3 | 3.26 m | 2.68 m | 3.26 m x 2.68 m |
| Second Level | Bedroom 4 | 3.08 m | 2.44 m | 3.08 m x 2.44 m |
| Second Level | Bathroom | 2.38 m | 1.95 m | 2.38 m x 1.95 m |
| Basement | Bedroom | 3.17 m | 2.8 m | 3.17 m x 2.8 m |
| Basement | Bathroom | 2.62 m | 1.86 m | 2.62 m x 1.86 m |
| Basement | Dining Room | 5 m | 3.08 m | 5 m x 3.08 m |
| Basement | Cold Room | Measurements not available | ||
| Basement | Kitchen | 3.26 m | 1.95 m | 3.26 m x 1.95 m |
| Ground Level | Kitchen | 4.39 m | 2.44 m | 4.39 m x 2.44 m |
| Ground Level | Dining Room | 4.91 m | 2.71 m | 4.91 m x 2.71 m |
| Ground Level | Living Room | 4.91 m | 3.69 m | 4.91 m x 3.69 m |
| Ground Level | Primary Bedroom | 3.47 m | 2.99 m | 3.47 m x 2.99 m |
https://www.realtor.ca/real-estate/29008946/1-riverton-drive-toronto-humber-summit-humber-summit
Julia Miceli
Salesperson
7694 Islington Avenue, 2nd Floor
Vaughan, Ontario L4L 1W3
Fabio Ferri
Broker
7694 Islington Avenue, 2nd Floor
Vaughan, Ontario L4L 1W3

