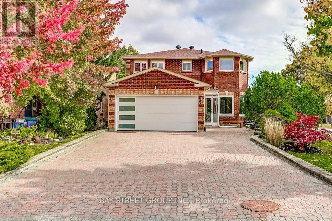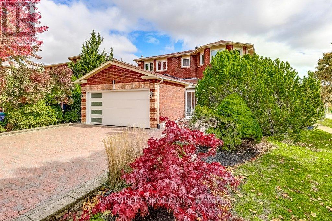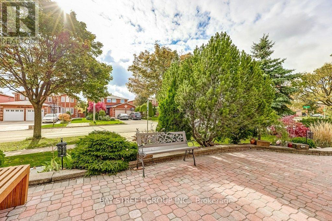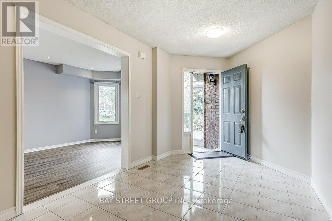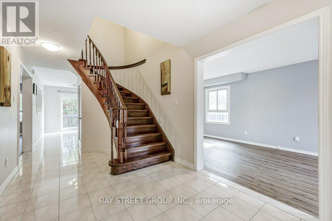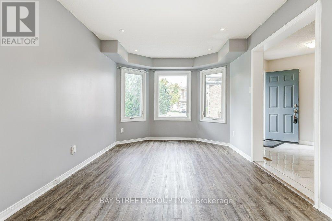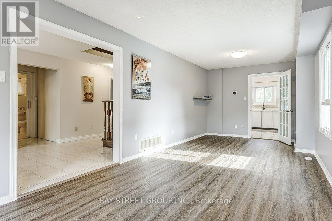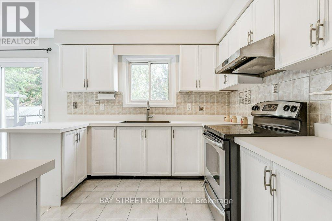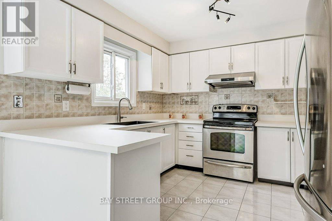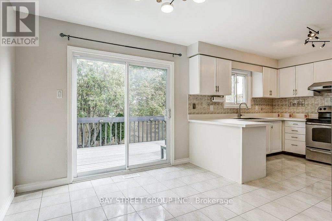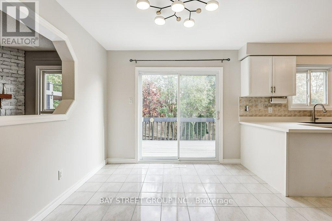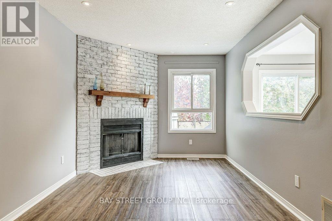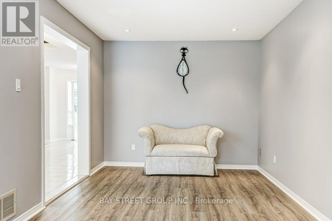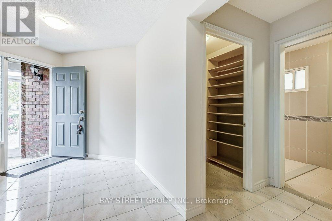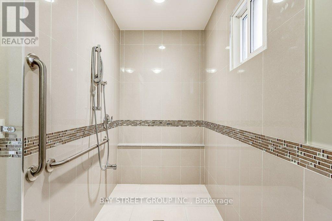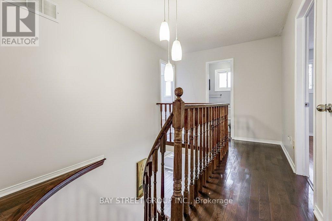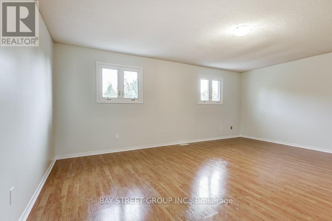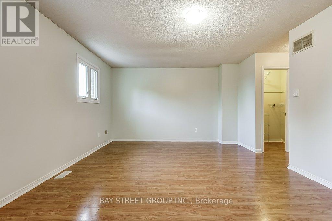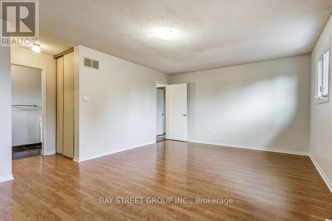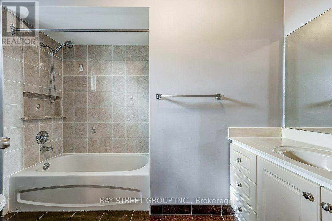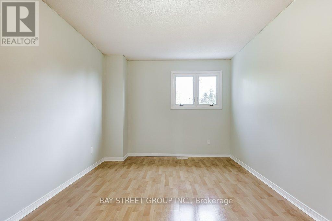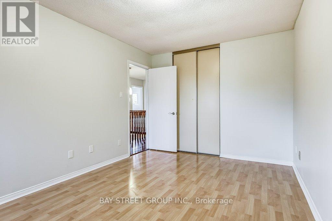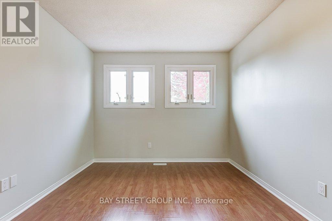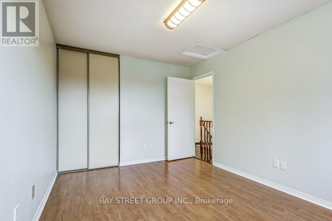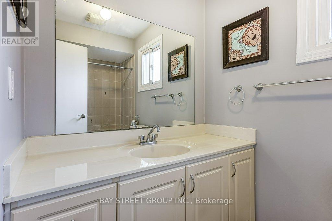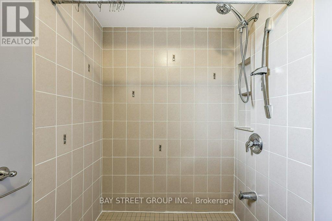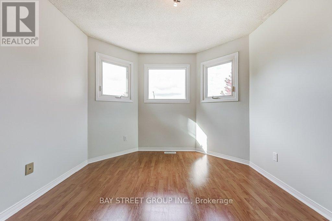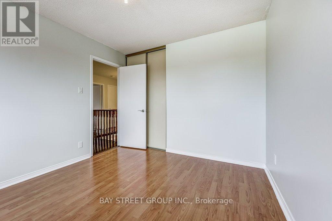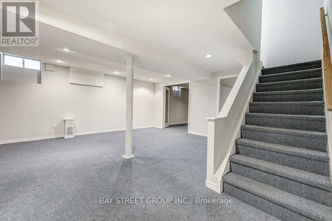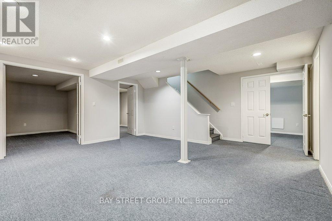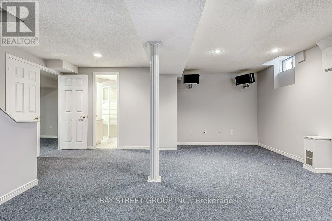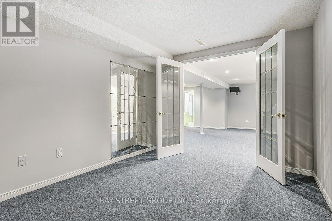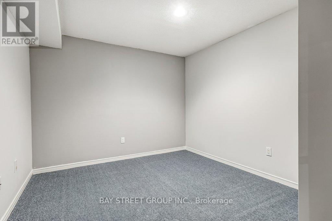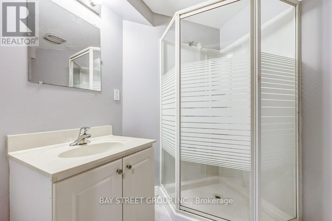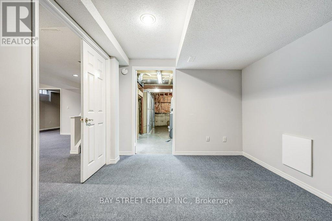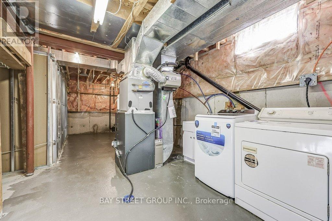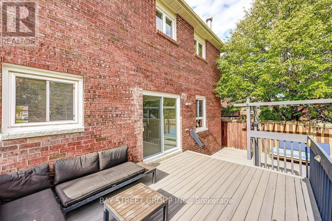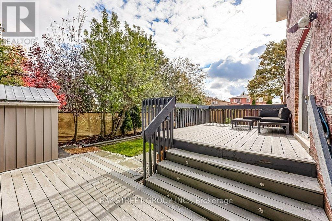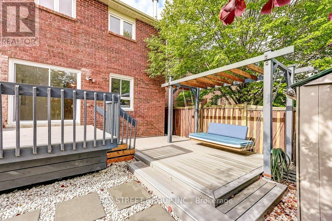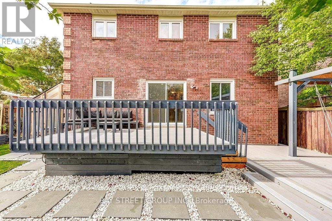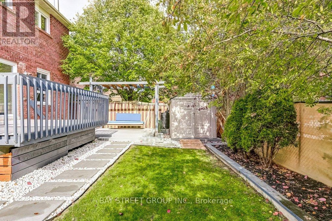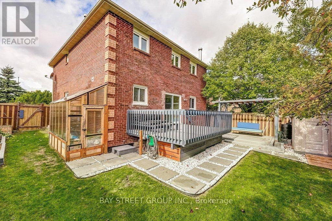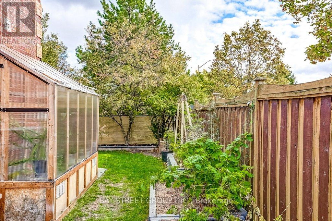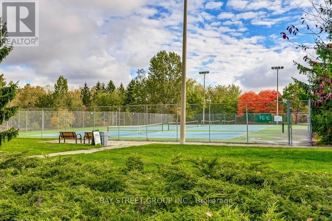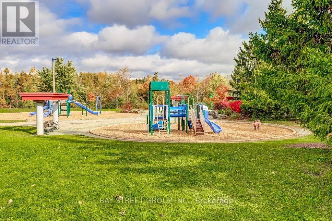1 Price Street Richmond Hill, Ontario L4S 1E1
$1,099,900
*Virtual tour available* Welcome to your opportunity to live in the prestigious Devonsleigh community of Richmond Hill! This spacious corner-lot home is perfect for families of all ages, offering an ideal blend of comfort, versatility, and natural light throughout. Featuring 4 full bedrooms plus 3 additional rooms in the finished basement (ideal for extra bedrooms, offices, or a hobby space), and 4 full bathrooms with showers, this home offers plenty of room for everyone. The main floor includes a full washroom, providing the potential to convert part of the first floor into an in-law suite - perfect for multi-generational living. Enjoy a bright, open-concept layout with generous living and dining areas, a modern kitchen with a breakfast area, and a cozy family room with a walk-out to a private backyard featuring a sundeck and swing - ideal for relaxing or entertaining. The finished basement includes a large recreational area and three versatile rooms, offering endless possibilities for family use or work-from-home setups. The sun-filled garden adds warmth and charm to this inviting property. Located in a family-oriented neighborhood surrounded by parks and walking trails, this home is in a top-rated school district, including Our Lady Queen of the World and Richmond Hill High School. Enjoy the convenience of nearby shopping, community centers, and easy highway access. Move-in ready! (id:60365)
Property Details
| MLS® Number | N12479785 |
| Property Type | Single Family |
| Community Name | Devonsleigh |
| AmenitiesNearBy | Hospital, Park, Public Transit, Schools |
| CommunityFeatures | Community Centre |
| EquipmentType | Water Heater - Gas, Water Heater |
| Features | Irregular Lot Size |
| ParkingSpaceTotal | 6 |
| RentalEquipmentType | Water Heater - Gas, Water Heater |
Building
| BathroomTotal | 4 |
| BedroomsAboveGround | 4 |
| BedroomsBelowGround | 3 |
| BedroomsTotal | 7 |
| Appliances | Dishwasher, Dryer, Range, Stove, Washer, Window Coverings, Refrigerator |
| BasementDevelopment | Finished |
| BasementType | N/a (finished) |
| ConstructionStyleAttachment | Detached |
| CoolingType | Central Air Conditioning |
| ExteriorFinish | Brick, Concrete |
| FireProtection | Smoke Detectors |
| FireplacePresent | Yes |
| FlooringType | Carpeted, Vinyl |
| FoundationType | Concrete |
| HeatingFuel | Electric, Natural Gas |
| HeatingType | Heat Pump, Forced Air |
| StoriesTotal | 2 |
| SizeInterior | 2000 - 2500 Sqft |
| Type | House |
| UtilityWater | Municipal Water |
Parking
| Attached Garage | |
| Garage |
Land
| Acreage | No |
| LandAmenities | Hospital, Park, Public Transit, Schools |
| Sewer | Sanitary Sewer |
| SizeDepth | 110 Ft |
| SizeFrontage | 48 Ft ,8 In |
| SizeIrregular | 48.7 X 110 Ft ; 110.02 Ft X 24.14 Ft X 34.83 Ft X 85.38 |
| SizeTotalText | 48.7 X 110 Ft ; 110.02 Ft X 24.14 Ft X 34.83 Ft X 85.38 |
Rooms
| Level | Type | Length | Width | Dimensions |
|---|---|---|---|---|
| Second Level | Bathroom | 1.52 m | 2.66 m | 1.52 m x 2.66 m |
| Second Level | Primary Bedroom | 5.21 m | 5.87 m | 5.21 m x 5.87 m |
| Second Level | Bedroom 2 | 5.14 m | 3.05 m | 5.14 m x 3.05 m |
| Second Level | Bedroom 3 | 4.22 m | 3.05 m | 4.22 m x 3.05 m |
| Second Level | Bedroom 4 | 4.05 m | 3.1 m | 4.05 m x 3.1 m |
| Basement | Recreational, Games Room | 5.8 m | 5.69 m | 5.8 m x 5.69 m |
| Basement | Office | 4.04 m | 3.03 m | 4.04 m x 3.03 m |
| Basement | Bedroom 5 | 3.99 m | 3.01 m | 3.99 m x 3.01 m |
| Basement | Den | 4.26 m | 2.95 m | 4.26 m x 2.95 m |
| Basement | Utility Room | 7 m | 3.12 m | 7 m x 3.12 m |
| Main Level | Foyer | 4.61 m | 2.67 m | 4.61 m x 2.67 m |
| Main Level | Living Room | 4.69 m | 3.04 m | 4.69 m x 3.04 m |
| Main Level | Dining Room | 3.51 m | 3.04 m | 3.51 m x 3.04 m |
| Main Level | Family Room | 6.66 m | 2.99 m | 6.66 m x 2.99 m |
| Main Level | Kitchen | 3.25 m | 3.13 m | 3.25 m x 3.13 m |
| Main Level | Eating Area | 4.02 m | 2.74 m | 4.02 m x 2.74 m |
https://www.realtor.ca/real-estate/29027605/1-price-street-richmond-hill-devonsleigh-devonsleigh
Martin Shum
Salesperson
8300 Woodbine Ave Ste 500
Markham, Ontario L3R 9Y7

