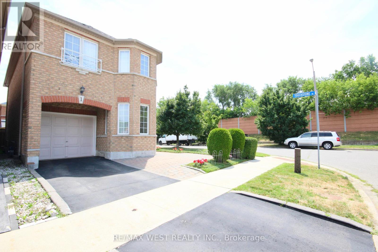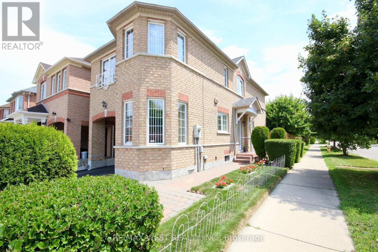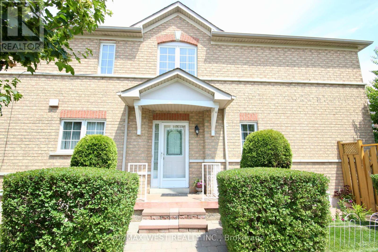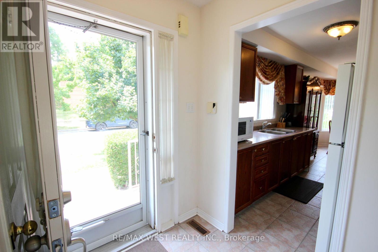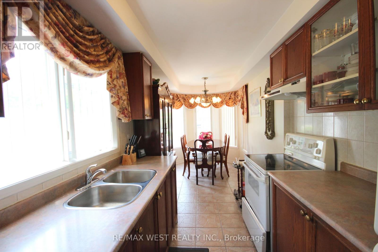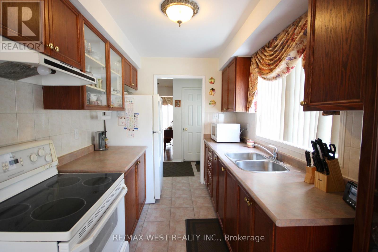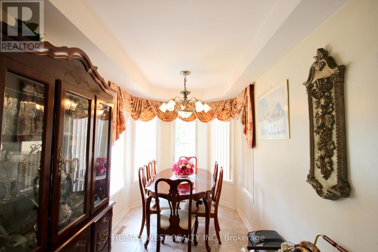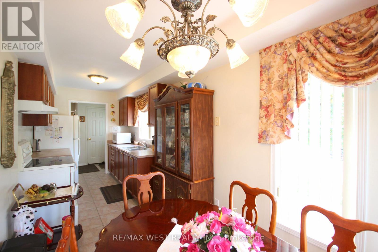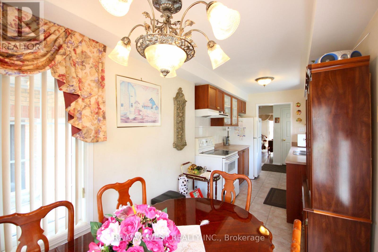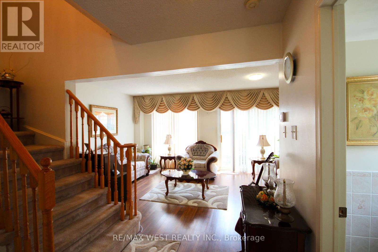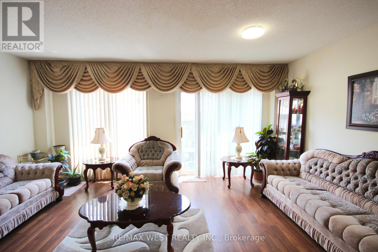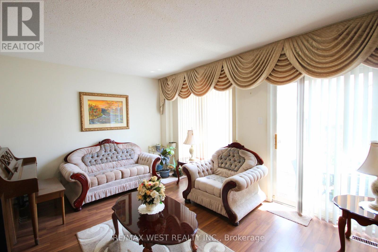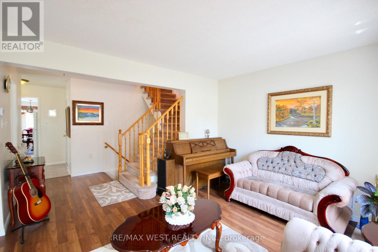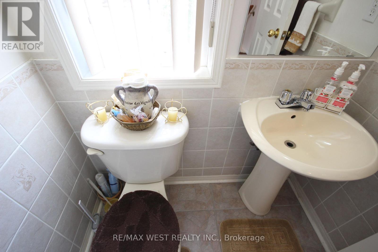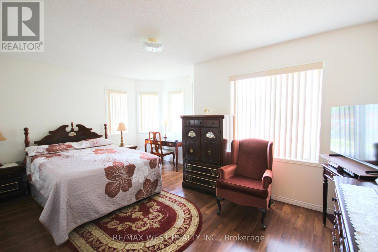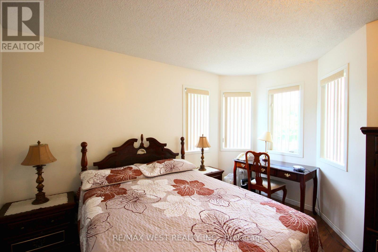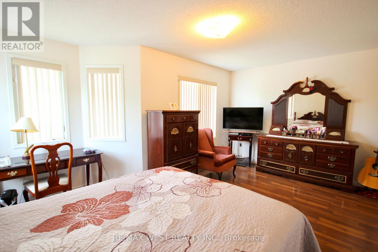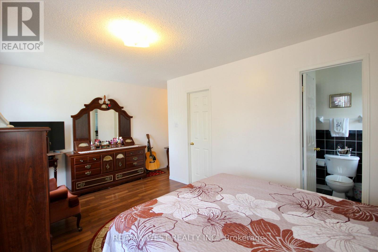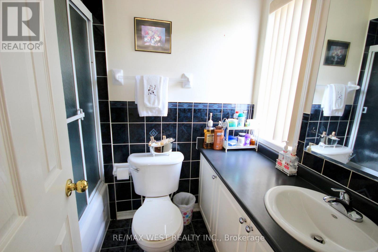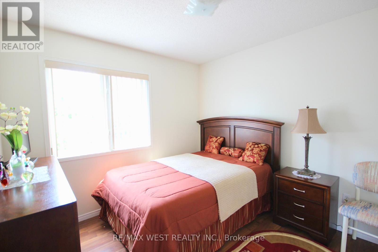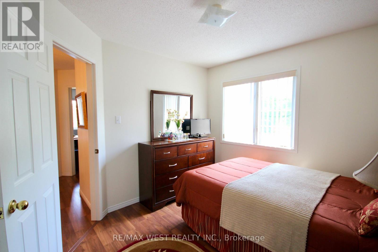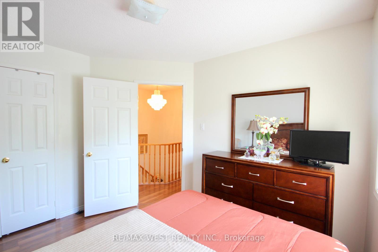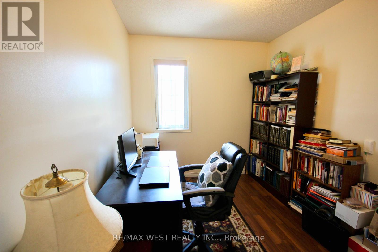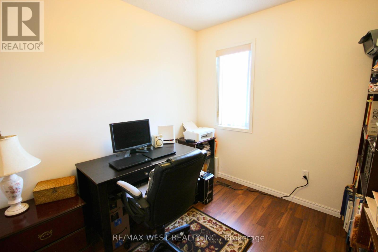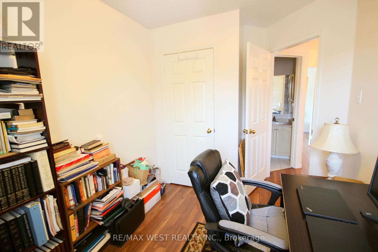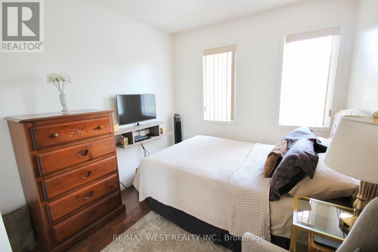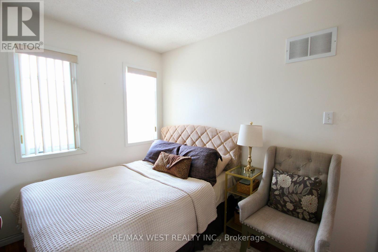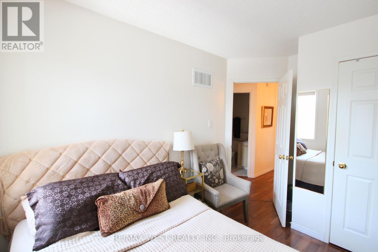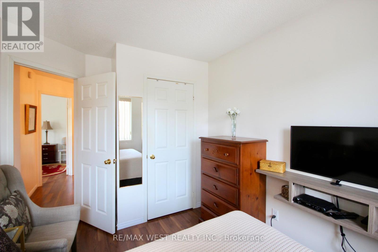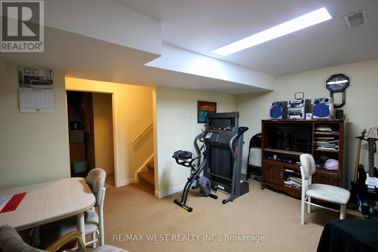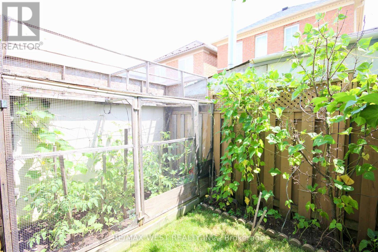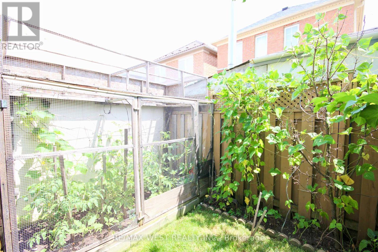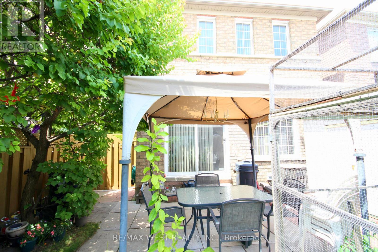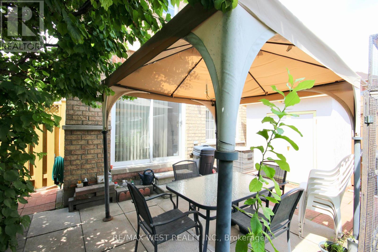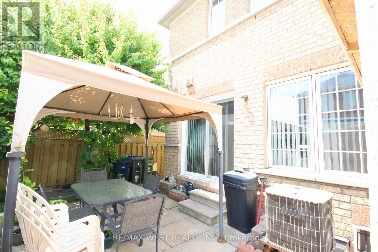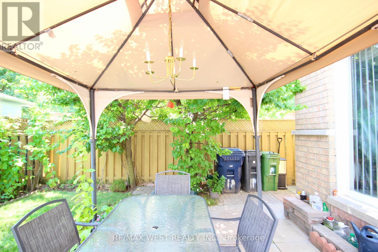1 Platinum Drive Toronto, Ontario M6M 5K1
$989,000
Welcome to this warm and sunlit two-storey detached home, perfectly situated on a desirable corner lot in a family-friendly community. Featuring a thoughtfully designed layout, this home boasts laminate flooring throughout and a finished basement offering added space for entertainment, work, or guests. The spacious master bedroom includes its own ensuite and a walk-in closet. Enjoy a cozy, private yard ideal for relaxing or entertaining. Just minutes from top schools, parks, shops, and transit, this inviting property blends comfort, convenience, and charman ideal place to call home! (id:60365)
Property Details
| MLS® Number | W12311923 |
| Property Type | Single Family |
| Community Name | Brookhaven-Amesbury |
| AmenitiesNearBy | Hospital, Park, Schools |
| Features | Irregular Lot Size |
| ParkingSpaceTotal | 2 |
| ViewType | City View |
Building
| BathroomTotal | 3 |
| BedroomsAboveGround | 4 |
| BedroomsTotal | 4 |
| Appliances | Garage Door Opener Remote(s), Dryer, Stove, Washer, Window Coverings, Refrigerator |
| BasementDevelopment | Finished |
| BasementType | N/a (finished) |
| ConstructionStyleAttachment | Detached |
| CoolingType | Central Air Conditioning |
| ExteriorFinish | Brick |
| FireProtection | Smoke Detectors |
| FlooringType | Laminate, Ceramic, Carpeted |
| FoundationType | Concrete |
| HalfBathTotal | 1 |
| HeatingFuel | Natural Gas |
| HeatingType | Forced Air |
| StoriesTotal | 2 |
| SizeInterior | 1100 - 1500 Sqft |
| Type | House |
| UtilityWater | Municipal Water |
Parking
| Garage |
Land
| Acreage | No |
| FenceType | Fenced Yard |
| LandAmenities | Hospital, Park, Schools |
| LandscapeFeatures | Landscaped |
| Sewer | Sanitary Sewer |
| SizeDepth | 77 Ft ,2 In |
| SizeFrontage | 26 Ft ,3 In |
| SizeIrregular | 26.3 X 77.2 Ft |
| SizeTotalText | 26.3 X 77.2 Ft |
Rooms
| Level | Type | Length | Width | Dimensions |
|---|---|---|---|---|
| Second Level | Primary Bedroom | 3.78 m | 4.91 m | 3.78 m x 4.91 m |
| Second Level | Bedroom 2 | 2.74 m | 3.35 m | 2.74 m x 3.35 m |
| Second Level | Bedroom 3 | 2.44 m | 2.91 m | 2.44 m x 2.91 m |
| Second Level | Bedroom 4 | 2.9 m | 2.6 m | 2.9 m x 2.6 m |
| Basement | Recreational, Games Room | 3.1 m | 4.8 m | 3.1 m x 4.8 m |
| Basement | Laundry Room | 7.8 m | 2 m | 7.8 m x 2 m |
| Main Level | Living Room | 3.54 m | 4.91 m | 3.54 m x 4.91 m |
| Main Level | Dining Room | 2.13 m | 3.35 m | 2.13 m x 3.35 m |
| Main Level | Kitchen | 2.31 m | 2.74 m | 2.31 m x 2.74 m |
Jainarine (Jay) Brijpaul
Broker
96 Rexdale Blvd.
Toronto, Ontario M9W 1N7
Anjie Brijpaul
Broker
96 Rexdale Blvd.
Toronto, Ontario M9W 1N7

