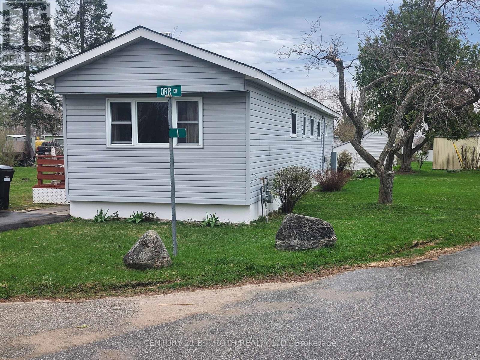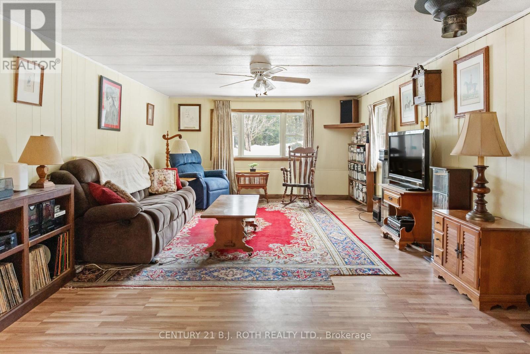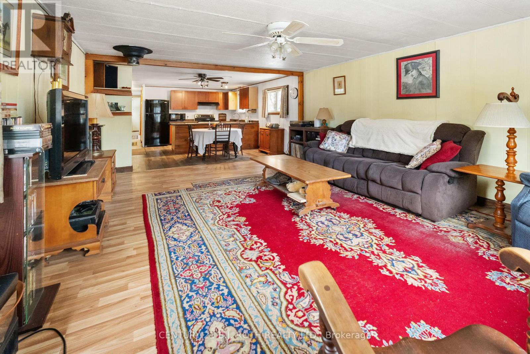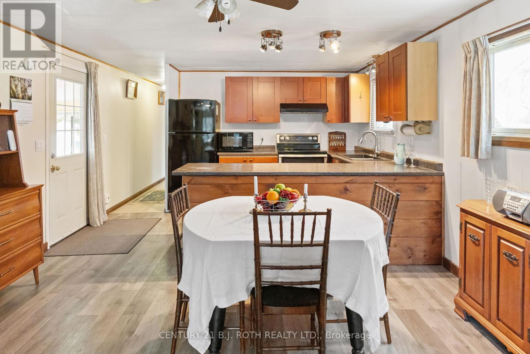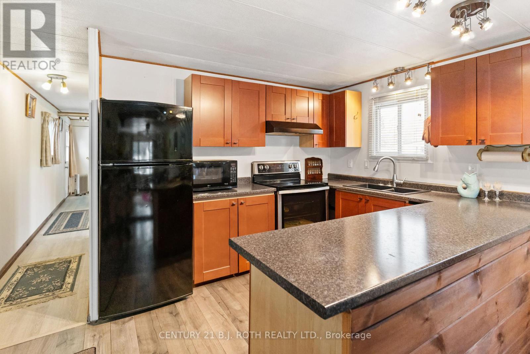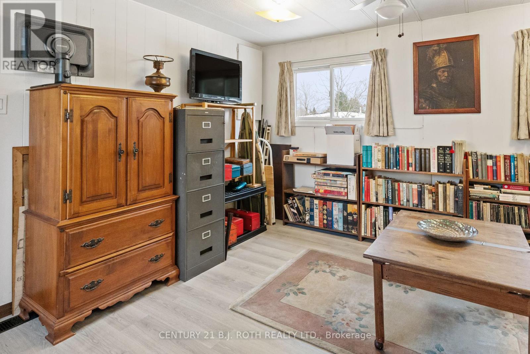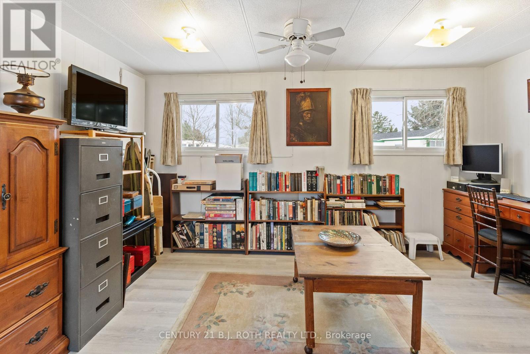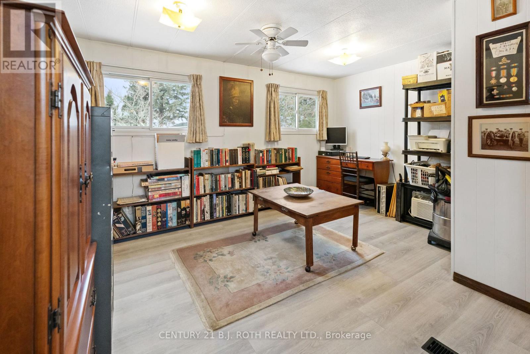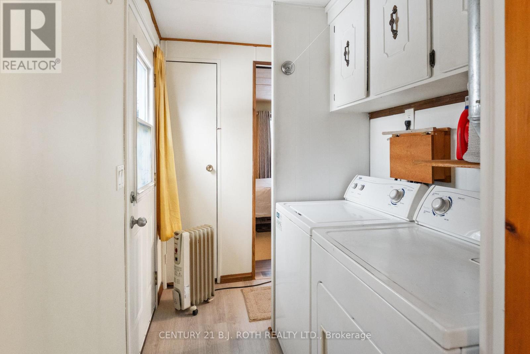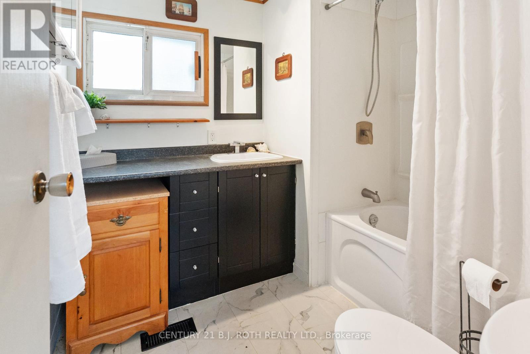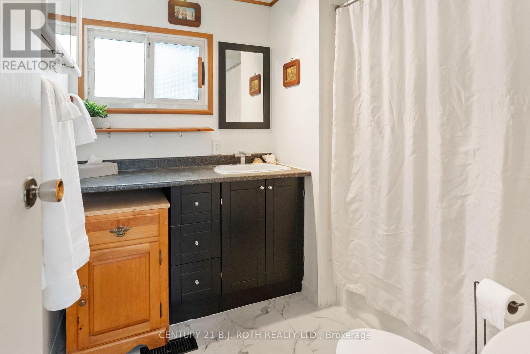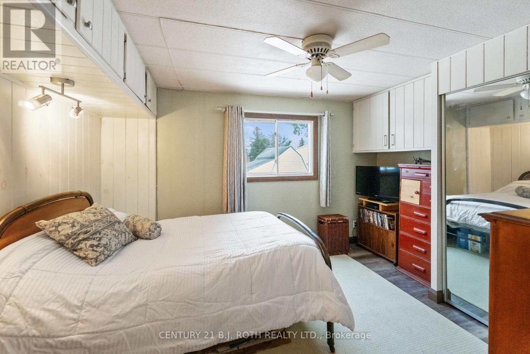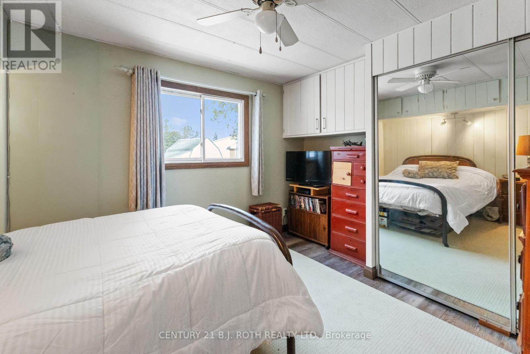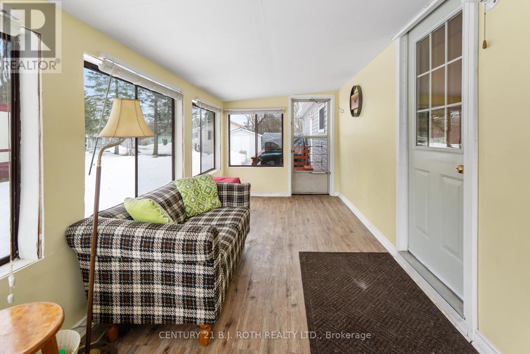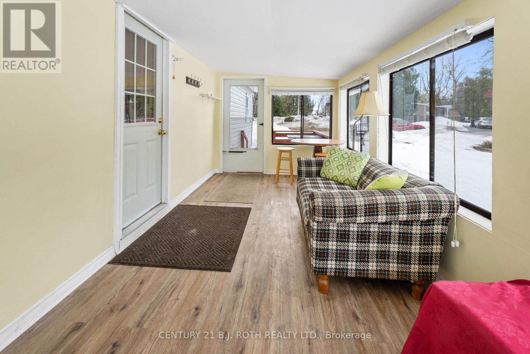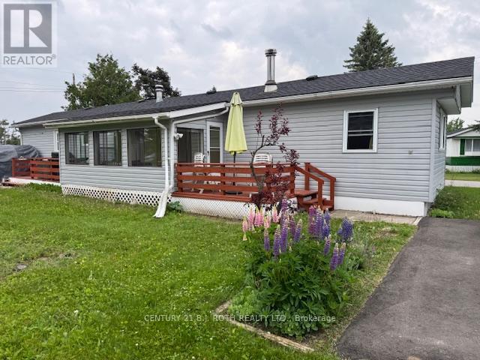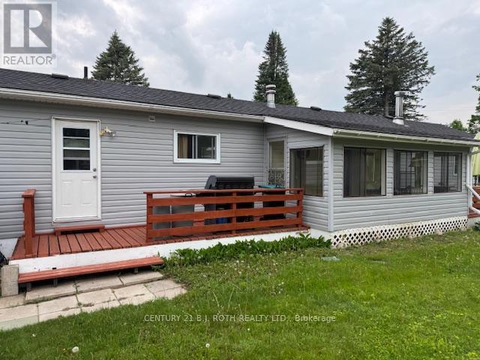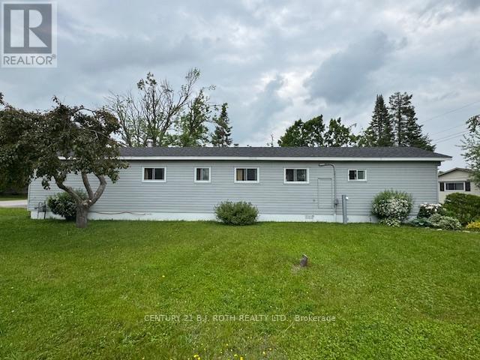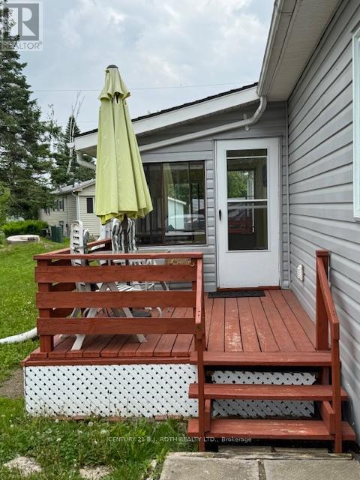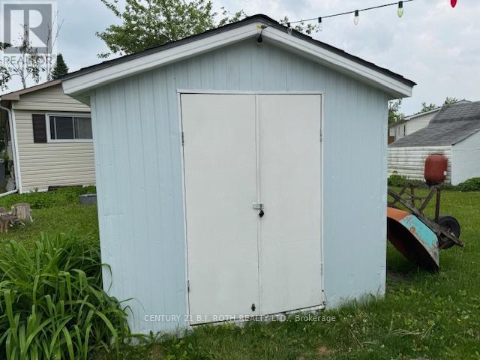1 Orr Drive Oro-Medonte, Ontario L3V 0P9
$260,000
Affordable Living Just Minutes from Orillia! Welcome to Fergus Hills Estates - a cost effective, peaceful community just a short drive to Orillia, Costco, and everyday amenities. This charming two bedroom mobile home offers a bright and airy sunroom (not included in the overall square footage), a stylish and functional kitchen with full size appliances, and sits on a nicely sized lot with two spacious decks - perfect for relaxing or entertaining. An added bonus for gas barbeque lovers, there is an existing gas hookup. The second bedroom is currently set up as a home office/flex room, and it offer the potential to be split into two additional sleeping areas, making this home incredibly versatile. You'll also find a solid, well-build storage shed for your tools, bikes, or seasonal gear. Monthly fees with Compass Communities are $655 (land lease) + $33 for water/testing + $16 for taxes (subject to change). Enjoy the best of both worlds: quiet, country-style living with city conveniences nearby. Whether you're downsizing, buying your first home, or looking for a tranquil place to call home, this property is a must-see! Book your private showing today! (id:60365)
Open House
This property has open houses!
10:00 am
Ends at:12:00 pm
Property Details
| MLS® Number | S12207506 |
| Property Type | Single Family |
| Community Name | Rural Oro-Medonte |
| Features | Flat Site |
| ParkingSpaceTotal | 2 |
| Structure | Deck, Patio(s), Shed |
Building
| BathroomTotal | 1 |
| BedroomsAboveGround | 2 |
| BedroomsTotal | 2 |
| Age | 31 To 50 Years |
| Appliances | Water Meter, Blinds, Dryer, Stove, Washer, Refrigerator |
| ArchitecturalStyle | Bungalow |
| ExteriorFinish | Vinyl Siding |
| HeatingFuel | Natural Gas |
| HeatingType | Forced Air |
| StoriesTotal | 1 |
| SizeInterior | 700 - 1100 Sqft |
| Type | Mobile Home |
| UtilityWater | Community Water System |
Parking
| No Garage |
Land
| Acreage | No |
| Sewer | Septic System |
| SizeTotalText | Under 1/2 Acre |
| ZoningDescription | Mobile Park |
Rooms
| Level | Type | Length | Width | Dimensions |
|---|---|---|---|---|
| Main Level | Bedroom | 4.02 m | 3.2 m | 4.02 m x 3.2 m |
| Main Level | Bedroom 2 | 4.4 m | 3.1 m | 4.4 m x 3.1 m |
| Main Level | Bathroom | 2.3 m | 1.3 m | 2.3 m x 1.3 m |
| Main Level | Kitchen | 4.8 m | 4.1 m | 4.8 m x 4.1 m |
| Main Level | Living Room | 5.4 m | 4.1 m | 5.4 m x 4.1 m |
| Main Level | Laundry Room | 1.5 m | 0.7 m | 1.5 m x 0.7 m |
| Main Level | Sunroom | 5.6 m | 2.5 m | 5.6 m x 2.5 m |
Utilities
| Cable | Installed |
| Electricity | Installed |
https://www.realtor.ca/real-estate/28440442/1-orr-drive-oro-medonte-rural-oro-medonte
Tammy Paterson
Salesperson
355 Bayfield Street, Unit 5, 106299 & 100088
Barrie, Ontario L4M 3C3

