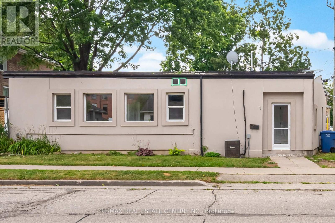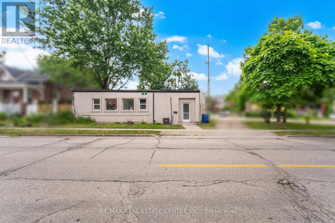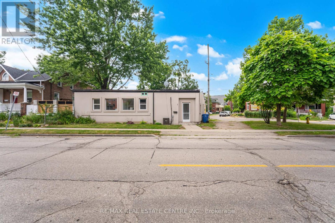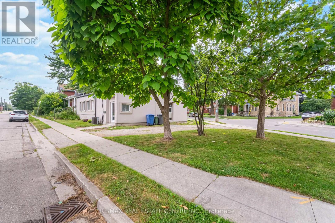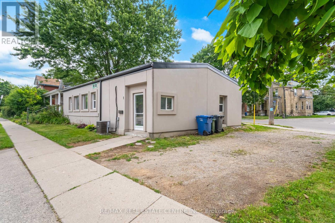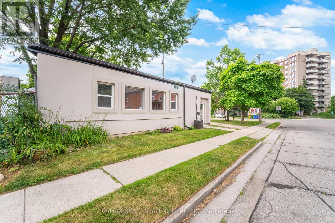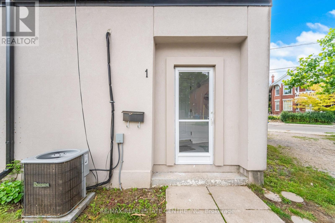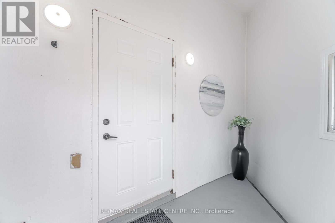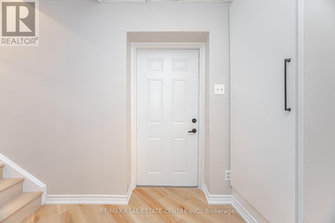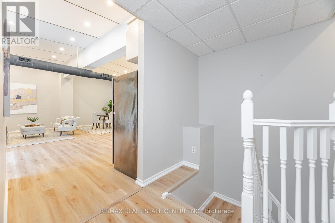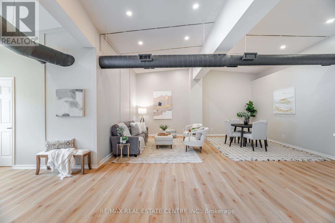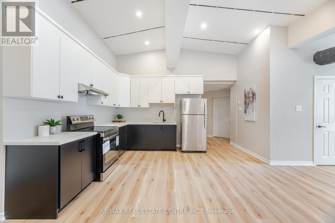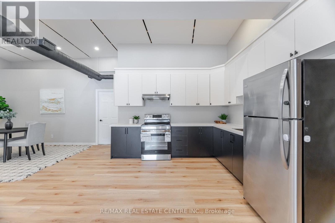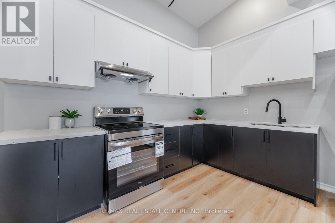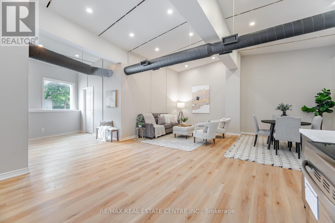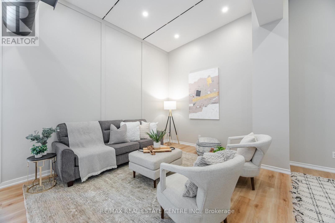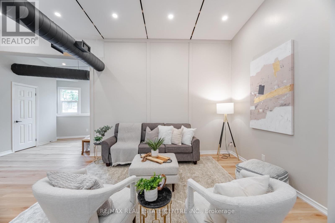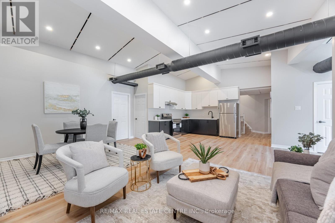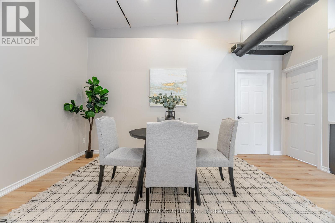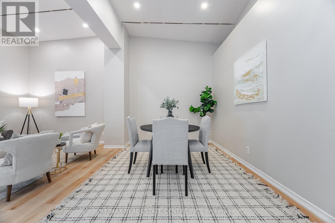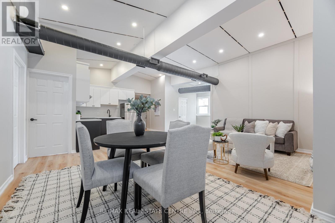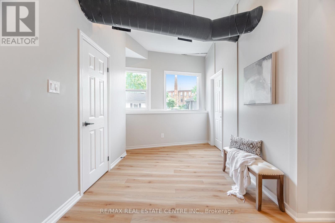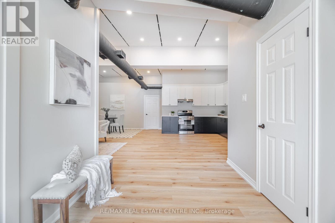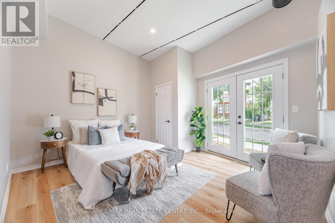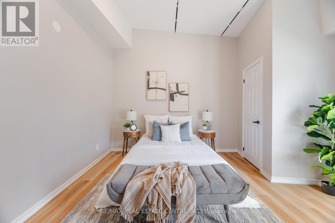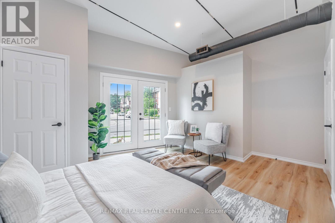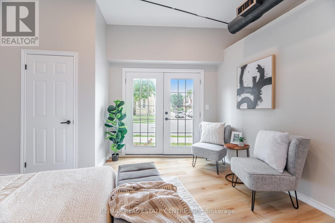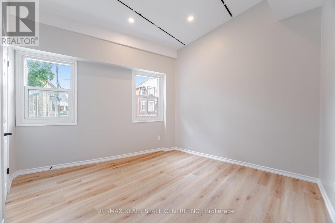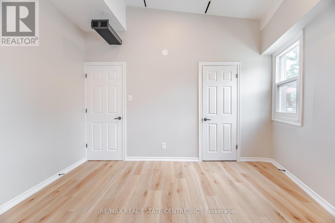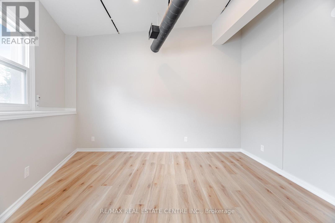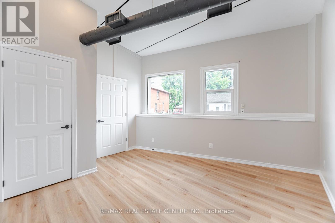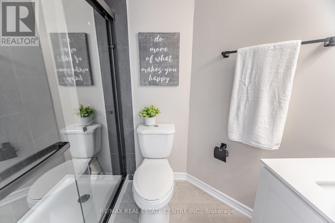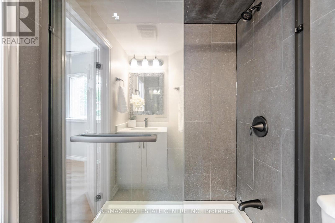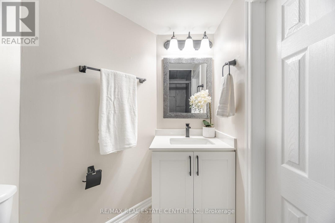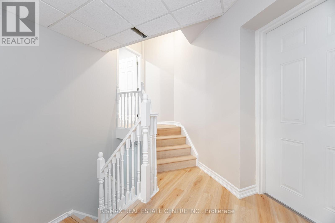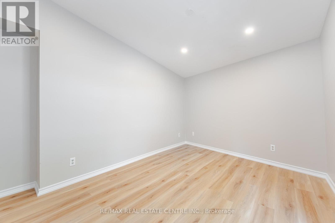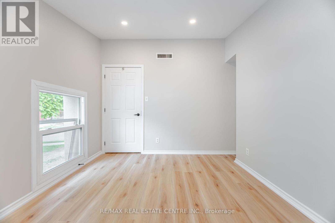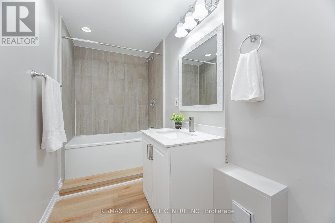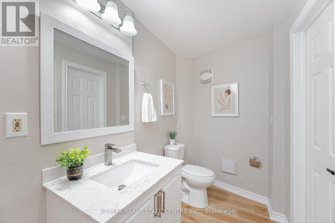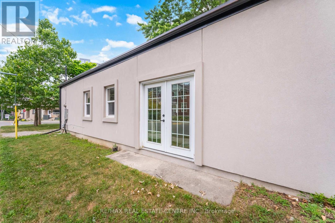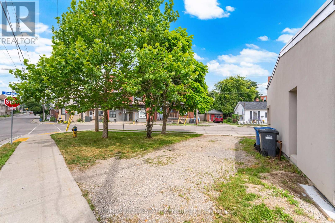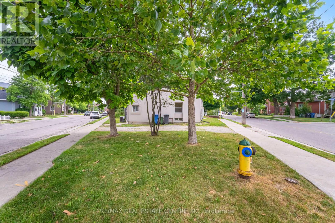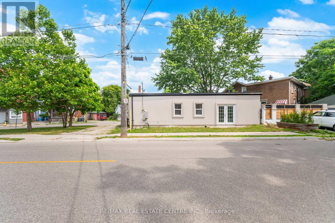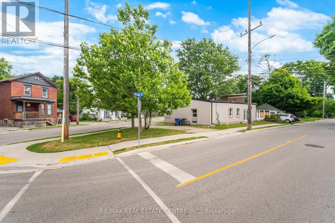1 Ontario Street Guelph, Ontario N1E 3A9
$625,000
Introducing 1 Ontario Street A Rare Opportunity in Guelphs Iconic St. Patricks Ward! This fully updated 1,493 sq. ft. Unique Dwelling offers the perfect blend of character and versatility with CC-3 zoning, allowing for a wide range of residential and commercial uses. Featuring 4 spacious bedrooms and 2 modern bathrooms, the open-concept main floor showcases soaring ceilings, exposed ductwork, and abundant natural light. Enjoy a brand-new kitchen with quartz countertops, stylish waterproof vinyl flooring throughout, and thoughtfully renovated bathrooms that bring modern comfort to this historic home. Perfectly located just steps from downtown Guelph, the Eramosa River, scenic trails, parks, the GO Station, and the upcoming Baker District redevelopment. With permitted uses including residential, office, live-work, mixed-use, take-out restaurant, daycare, service establishment, and more, this is an ideal opportunity for first-time buyers, young professionals, or savvy investors to own in a vibrant, fast-growing community full of history and potential. (id:60365)
Property Details
| MLS® Number | X12314586 |
| Property Type | Single Family |
| Community Name | St. Patrick's Ward |
| EquipmentType | Water Heater |
| ParkingSpaceTotal | 2 |
| RentalEquipmentType | Water Heater |
Building
| BathroomTotal | 2 |
| BedroomsAboveGround | 4 |
| BedroomsTotal | 4 |
| ArchitecturalStyle | Bungalow |
| BasementType | Partial |
| ConstructionStyleAttachment | Detached |
| ExteriorFinish | Brick, Stucco |
| FlooringType | Laminate |
| HeatingFuel | Natural Gas |
| HeatingType | Forced Air |
| StoriesTotal | 1 |
| SizeInterior | 1100 - 1500 Sqft |
| Type | House |
| UtilityWater | Municipal Water |
Parking
| No Garage |
Land
| Acreage | No |
| Sewer | Sanitary Sewer |
| SizeDepth | 48 Ft ,8 In |
| SizeFrontage | 80 Ft ,3 In |
| SizeIrregular | 80.3 X 48.7 Ft ; 80.28 X 80.33 X 48.72 |
| SizeTotalText | 80.3 X 48.7 Ft ; 80.28 X 80.33 X 48.72 |
Rooms
| Level | Type | Length | Width | Dimensions |
|---|---|---|---|---|
| Main Level | Kitchen | 3.35 m | 5.16 m | 3.35 m x 5.16 m |
| Main Level | Dining Room | 4.14 m | 3.02 m | 4.14 m x 3.02 m |
| Main Level | Living Room | 4.93 m | 6.12 m | 4.93 m x 6.12 m |
| Main Level | Primary Bedroom | 4.01 m | 4.37 m | 4.01 m x 4.37 m |
| Main Level | Bedroom | 3.3 m | 3.96 m | 3.3 m x 3.96 m |
| Main Level | Bedroom | 4.01 m | 4.37 m | 4.01 m x 4.37 m |
| Main Level | Bedroom | 3.05 m | 4.09 m | 3.05 m x 4.09 m |
Balraj Narang
Broker
345 Steeles Ave East Suite B
Milton, Ontario L9T 3G6
Yatin Malik
Broker
345 Steeles Ave East Suite B
Milton, Ontario L9T 3G6

