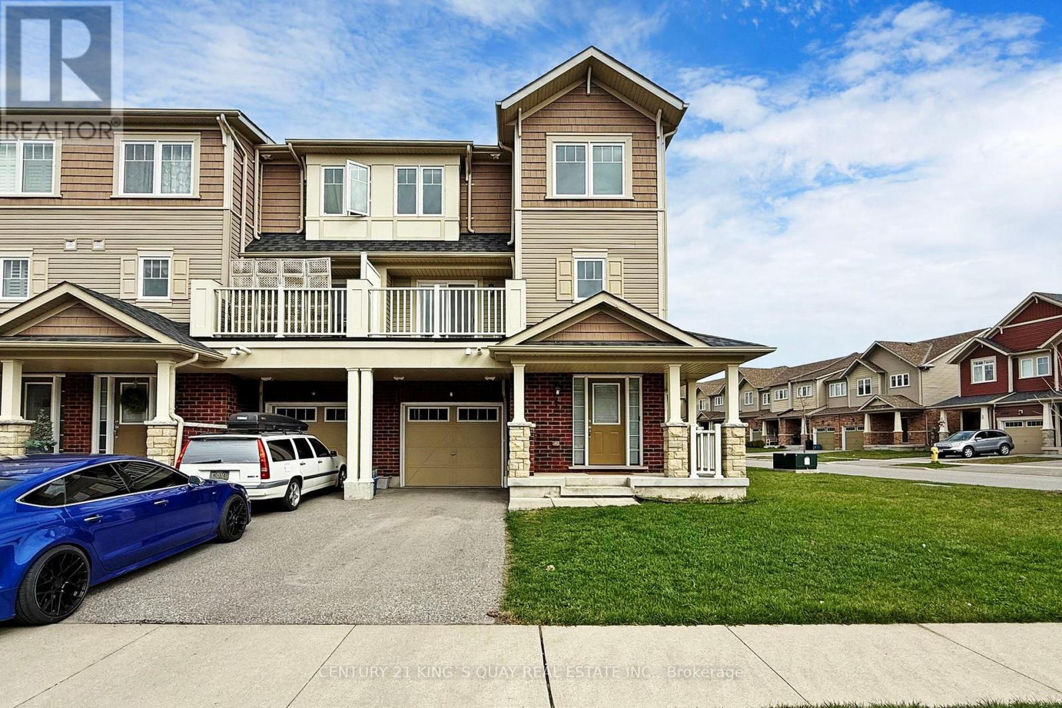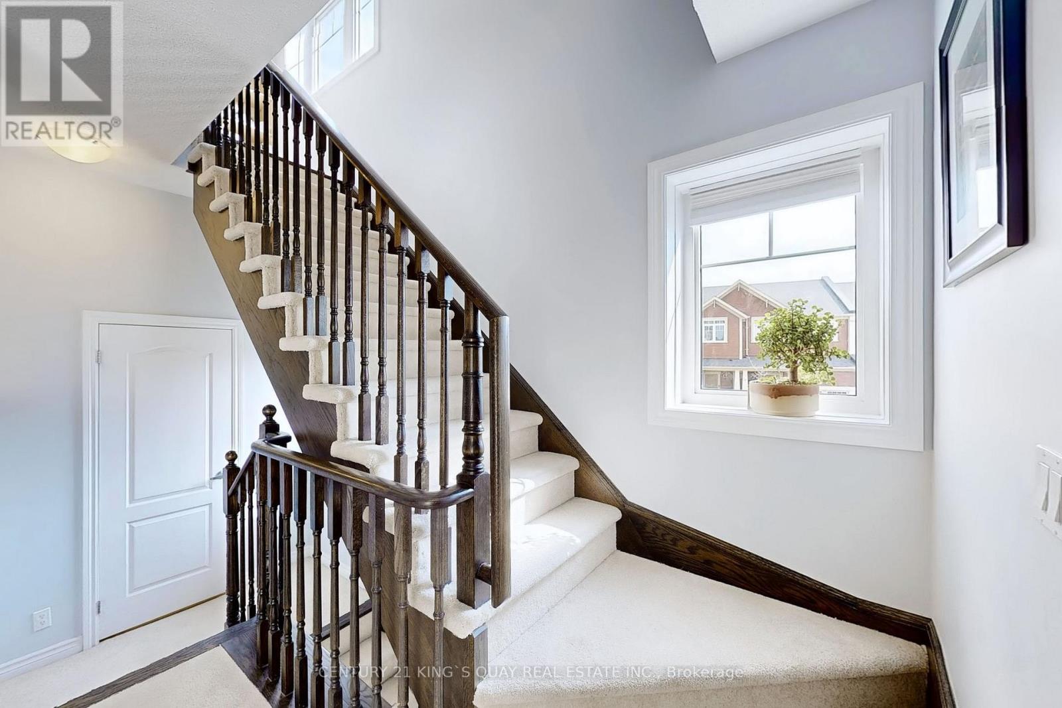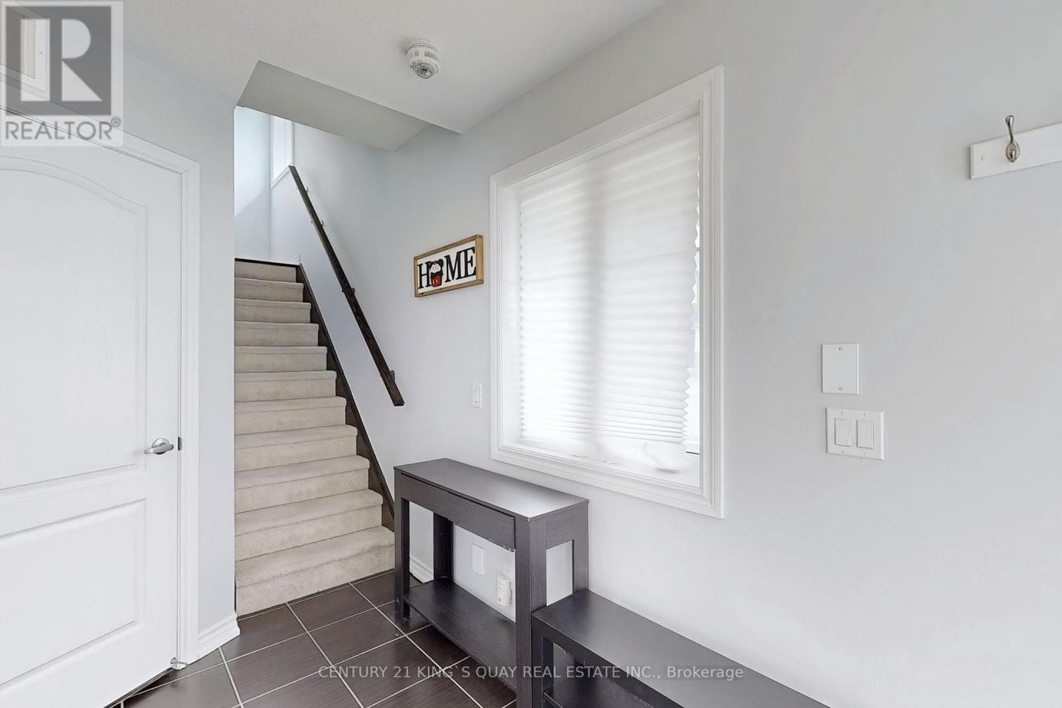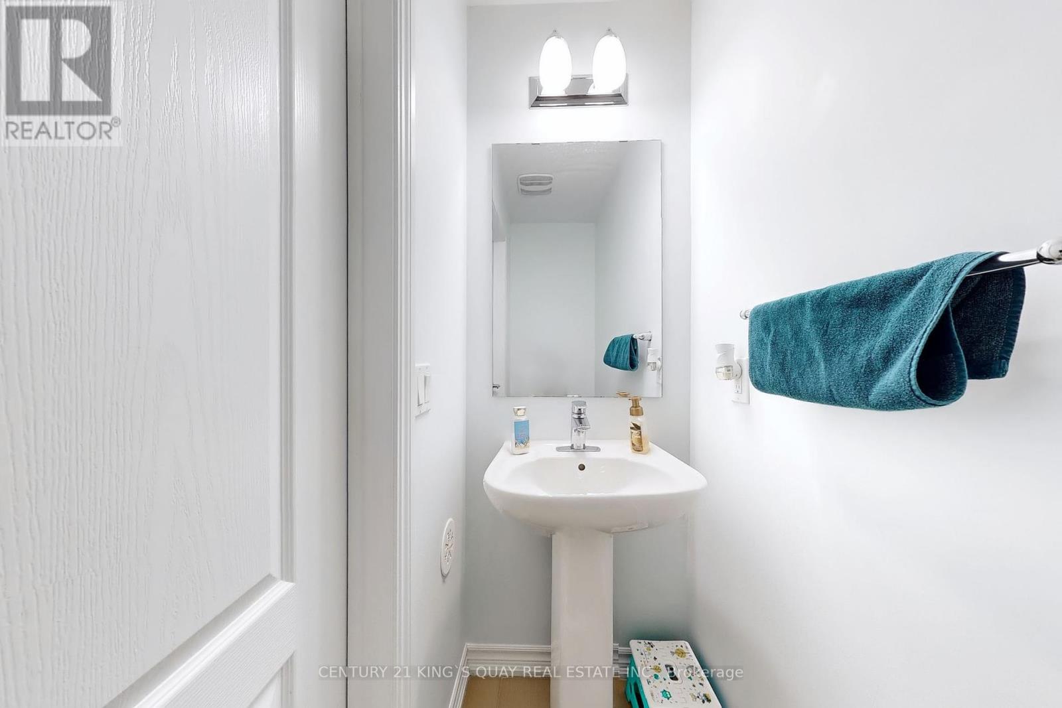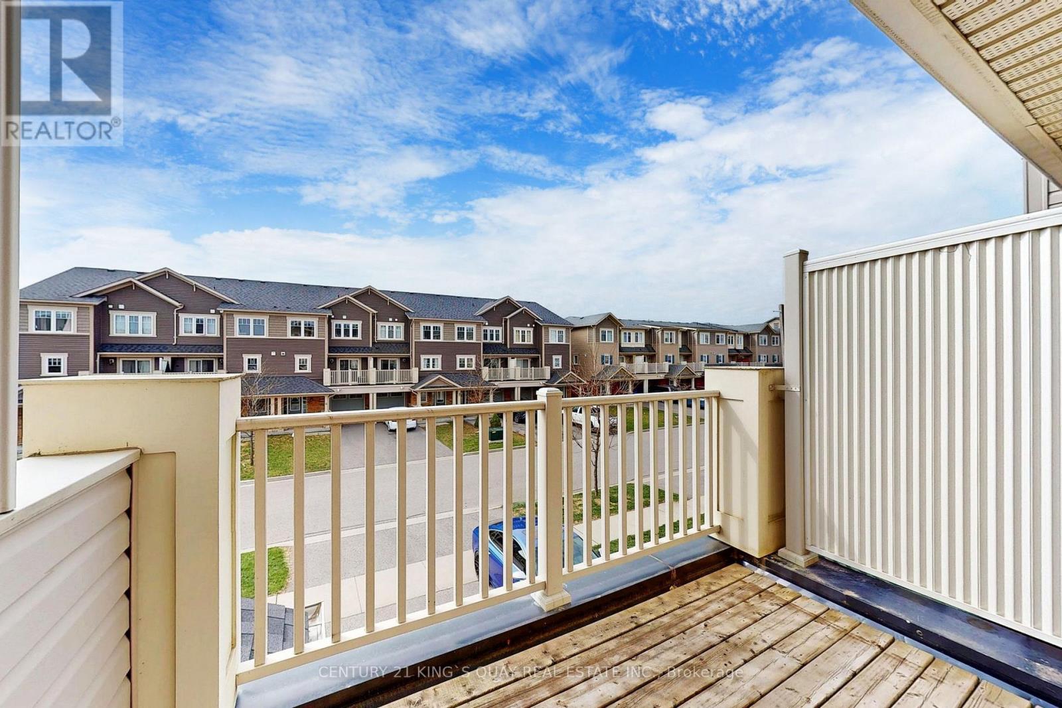1 Nearco Crescent Oshawa, Ontario L1L 0J4
2 Bedroom
2 Bathroom
1100 - 1500 sqft
Central Air Conditioning
Forced Air
$679,900
Premium end unit freehold townhouse in highly desirable enclave of Windfields in North Oshawa. NO Maintenance Fee or POTL fee! Bright and sunny with plenty of windows for natural light! Open concept main floor with walkout to deck! Minutes to Hwy! Close to shopping, restaurants, Parks, Durham College and Ontario Tech University! (id:60365)
Property Details
| MLS® Number | E12100666 |
| Property Type | Single Family |
| Community Name | Windfields |
| EquipmentType | Water Heater |
| Features | Irregular Lot Size |
| ParkingSpaceTotal | 2 |
| RentalEquipmentType | Water Heater |
Building
| BathroomTotal | 2 |
| BedroomsAboveGround | 2 |
| BedroomsTotal | 2 |
| Age | 6 To 15 Years |
| Appliances | Garage Door Opener Remote(s), Dishwasher, Dryer, Garage Door Opener, Hood Fan, Stove, Washer, Refrigerator |
| ConstructionStyleAttachment | Attached |
| CoolingType | Central Air Conditioning |
| ExteriorFinish | Aluminum Siding, Brick |
| FlooringType | Carpeted, Ceramic |
| FoundationType | Concrete |
| HalfBathTotal | 1 |
| HeatingFuel | Natural Gas |
| HeatingType | Forced Air |
| StoriesTotal | 3 |
| SizeInterior | 1100 - 1500 Sqft |
| Type | Row / Townhouse |
| UtilityWater | Municipal Water |
Parking
| Garage |
Land
| Acreage | No |
| Sewer | Sanitary Sewer |
| SizeDepth | 49 Ft ,3 In |
| SizeFrontage | 34 Ft ,4 In |
| SizeIrregular | 34.4 X 49.3 Ft ; Cornerlot34.41ftx49.25ftx45.73ftx50.54ft |
| SizeTotalText | 34.4 X 49.3 Ft ; Cornerlot34.41ftx49.25ftx45.73ftx50.54ft |
Rooms
| Level | Type | Length | Width | Dimensions |
|---|---|---|---|---|
| Main Level | Living Room | 6.07 m | 4.82 m | 6.07 m x 4.82 m |
| Main Level | Dining Room | 6.07 m | 4.82 m | 6.07 m x 4.82 m |
| Main Level | Kitchen | 2.89 m | 2.56 m | 2.89 m x 2.56 m |
| Upper Level | Primary Bedroom | 4.11 m | 3.87 m | 4.11 m x 3.87 m |
| Upper Level | Bedroom 2 | 2.9 m | 2.8 m | 2.9 m x 2.8 m |
https://www.realtor.ca/real-estate/28207694/1-nearco-crescent-oshawa-windfields-windfields
Zhixuan Sherry Zhang
Broker
Century 21 King's Quay Real Estate Inc.
7303 Warden Ave #101
Markham, Ontario L3R 5Y6
7303 Warden Ave #101
Markham, Ontario L3R 5Y6

