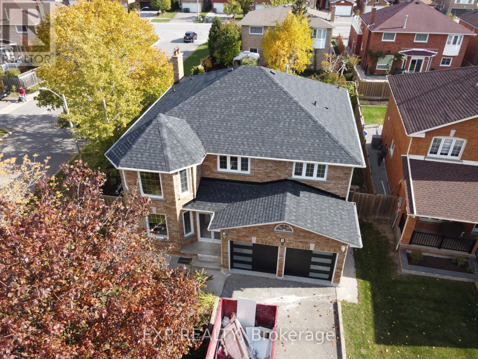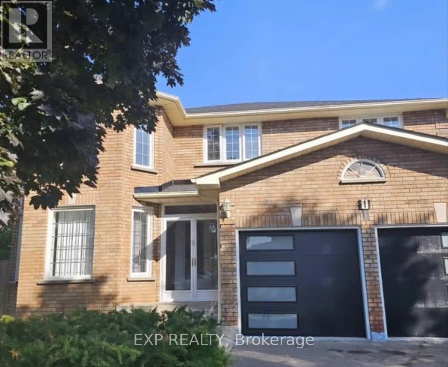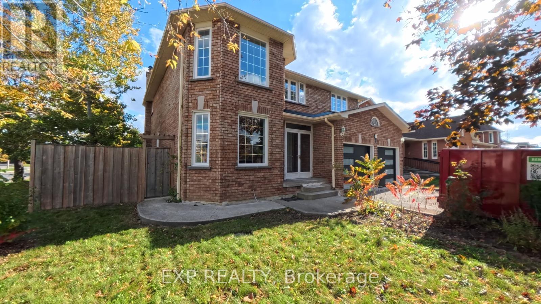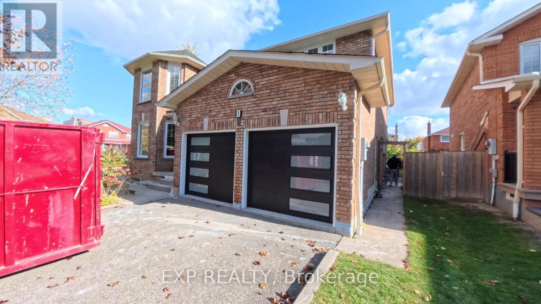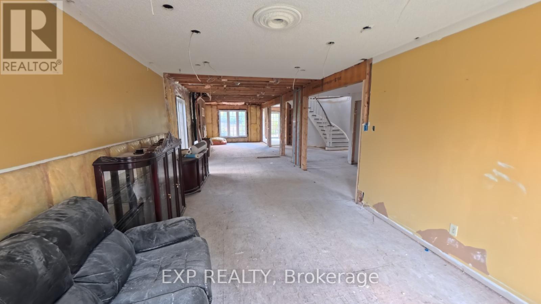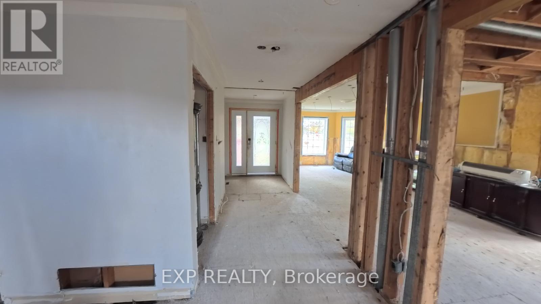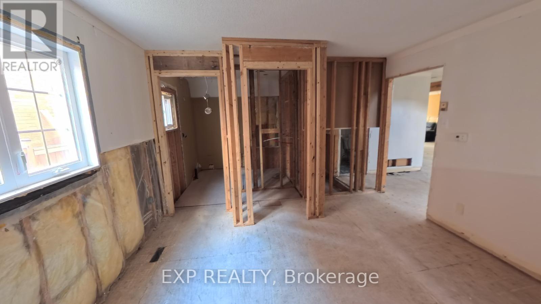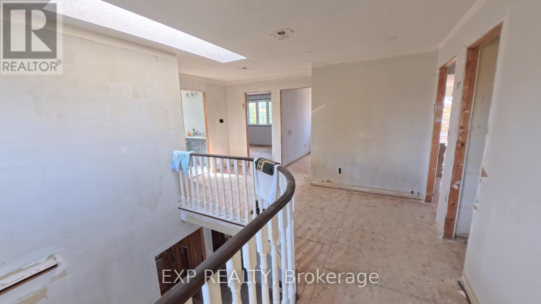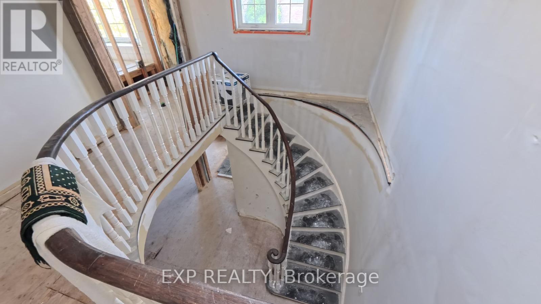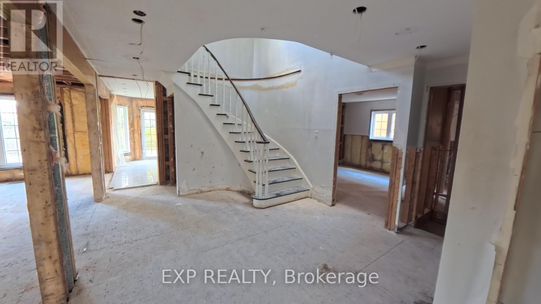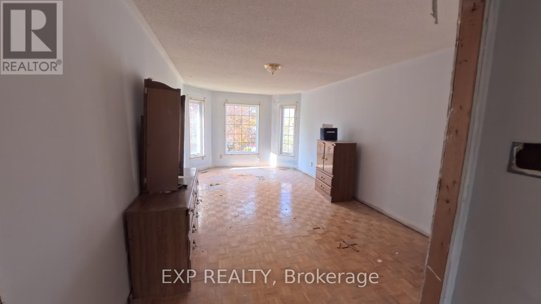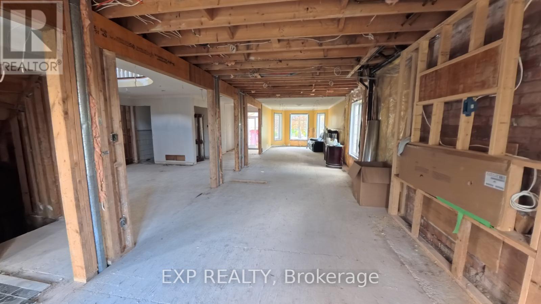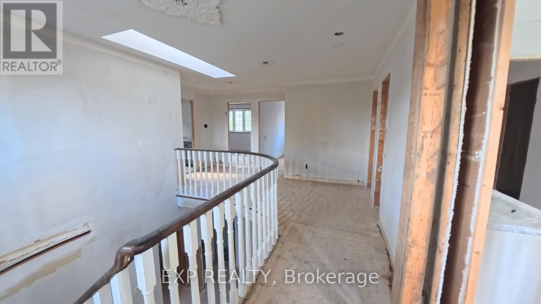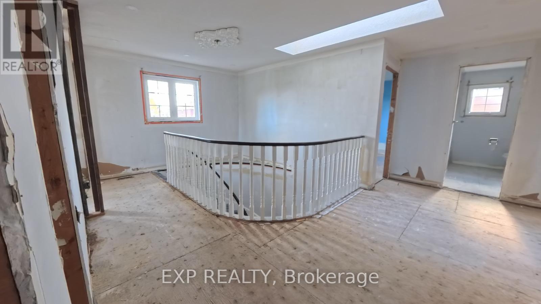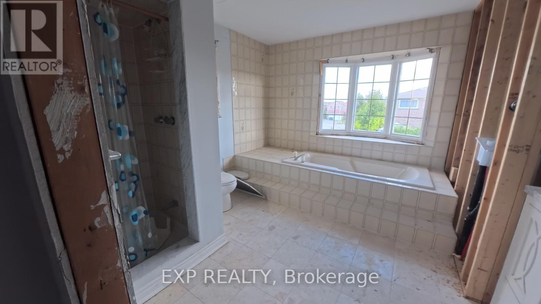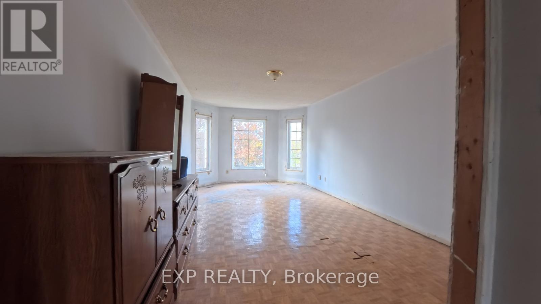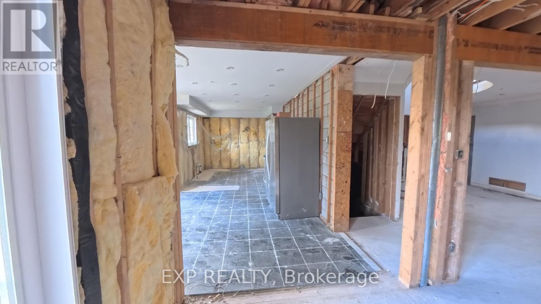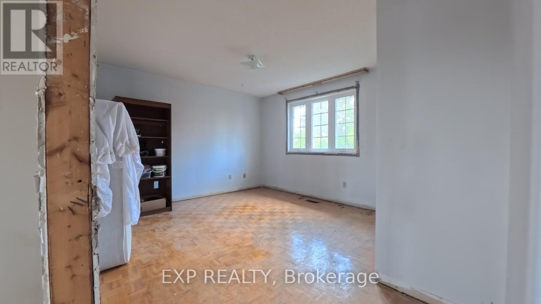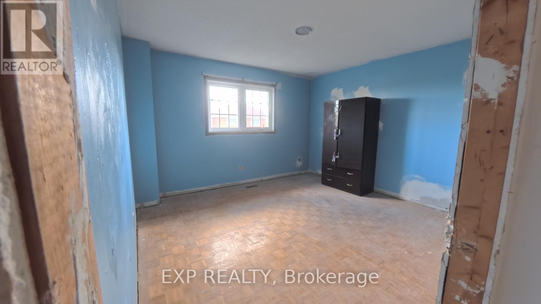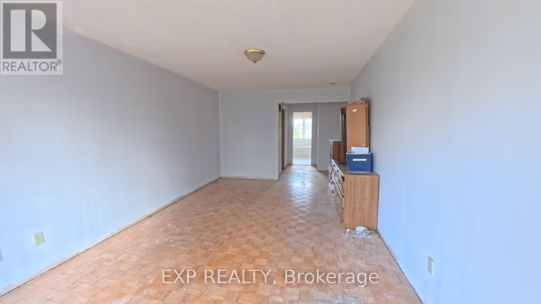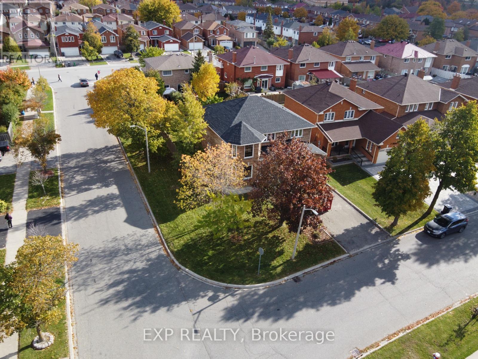1 Millstone Drive Brampton, Ontario L6Y 3C7
6 Bedroom
4 Bathroom
2500 - 3000 sqft
Fireplace
Central Air Conditioning
Forced Air
$979,000
Attention all investors! This stunning property is located in the desirable Brampton Fletchers Creek South community. Featuring a spacious 4+2 bedroom layout with a finished basement, this corner lot home offers nearly 60 feet of frontage and over 109 feet of depth. With ample potential, this home is ready for your personalized touch to make it truly shine! (id:60365)
Property Details
| MLS® Number | W12569542 |
| Property Type | Single Family |
| Community Name | Fletcher's Creek South |
| ParkingSpaceTotal | 6 |
Building
| BathroomTotal | 4 |
| BedroomsAboveGround | 4 |
| BedroomsBelowGround | 2 |
| BedroomsTotal | 6 |
| Appliances | Window Coverings |
| BasementFeatures | Separate Entrance |
| BasementType | N/a |
| ConstructionStyleAttachment | Detached |
| CoolingType | Central Air Conditioning |
| ExteriorFinish | Brick |
| FireplacePresent | Yes |
| FlooringType | Parquet |
| FoundationType | Poured Concrete |
| HalfBathTotal | 1 |
| HeatingFuel | Natural Gas |
| HeatingType | Forced Air |
| StoriesTotal | 2 |
| SizeInterior | 2500 - 3000 Sqft |
| Type | House |
| UtilityWater | Municipal Water |
Parking
| Attached Garage | |
| Garage |
Land
| Acreage | No |
| Sewer | Sanitary Sewer |
| SizeDepth | 109 Ft ,6 In |
| SizeFrontage | 58 Ft ,10 In |
| SizeIrregular | 58.9 X 109.5 Ft |
| SizeTotalText | 58.9 X 109.5 Ft |
Rooms
| Level | Type | Length | Width | Dimensions |
|---|---|---|---|---|
| Second Level | Primary Bedroom | 5.98 m | 3.45 m | 5.98 m x 3.45 m |
| Second Level | Bedroom 2 | 3.65 m | 3.05 m | 3.65 m x 3.05 m |
| Second Level | Bedroom 3 | 3.65 m | 3.05 m | 3.65 m x 3.05 m |
| Second Level | Bedroom 4 | 3.65 m | 3.65 m | 3.65 m x 3.65 m |
| Main Level | Living Room | 5.48 m | 3.45 m | 5.48 m x 3.45 m |
| Main Level | Dining Room | 4.05 m | 3.85 m | 4.05 m x 3.85 m |
| Main Level | Family Room | 5.48 m | 3.45 m | 5.48 m x 3.45 m |
| Main Level | Den | 3.45 m | 3.05 m | 3.45 m x 3.05 m |
| Main Level | Kitchen | 7.3 m | 3.35 m | 7.3 m x 3.35 m |
Matien Nazier
Salesperson
Exp Realty
1075 North Service Rd West #17
Oakville, Ontario L6M 2G2
1075 North Service Rd West #17
Oakville, Ontario L6M 2G2

