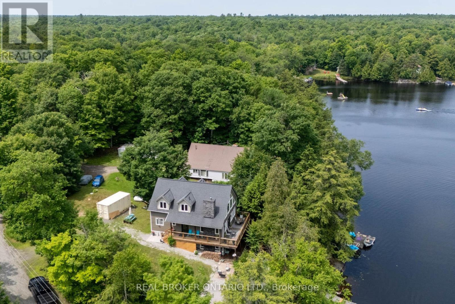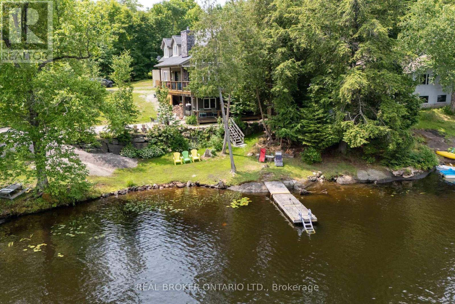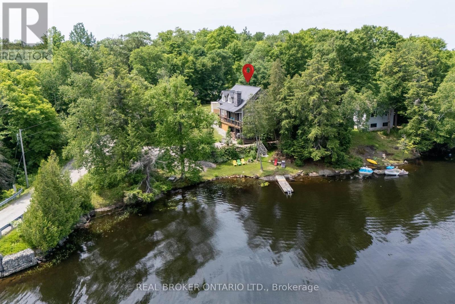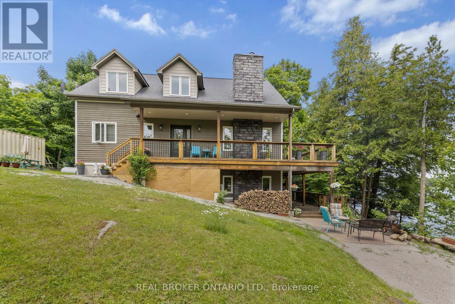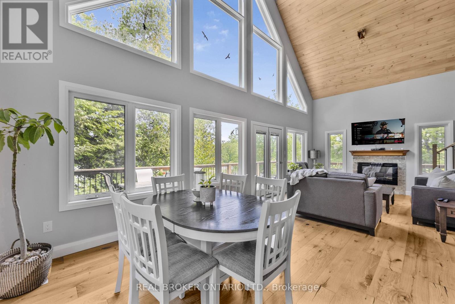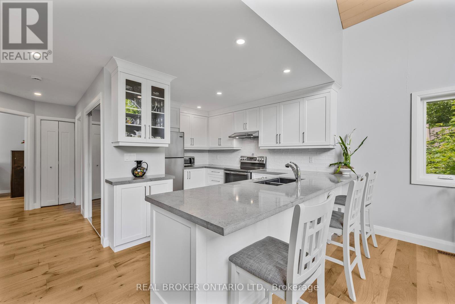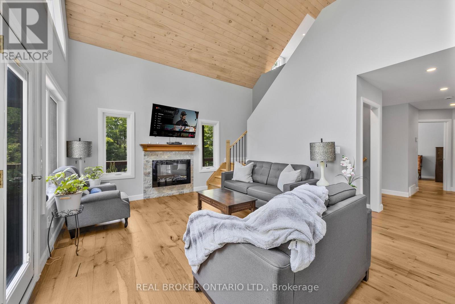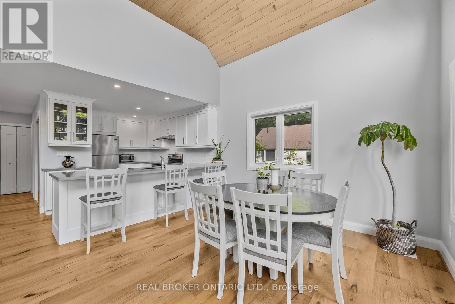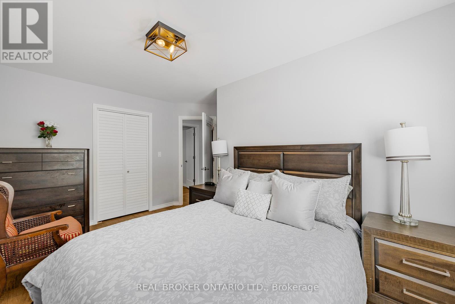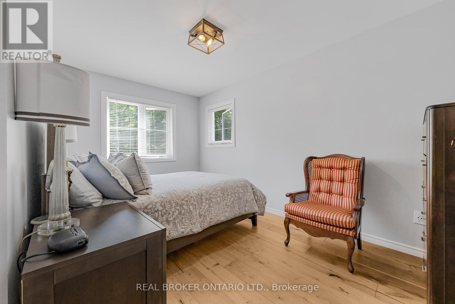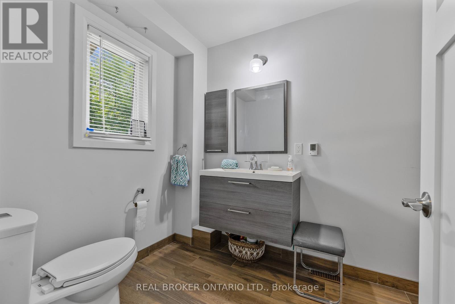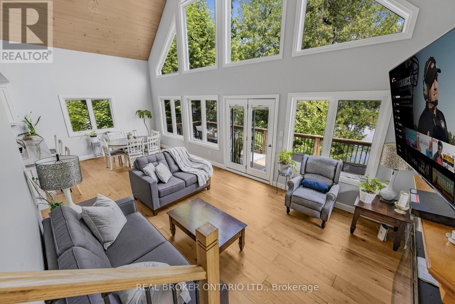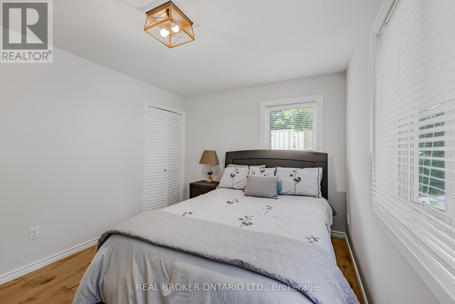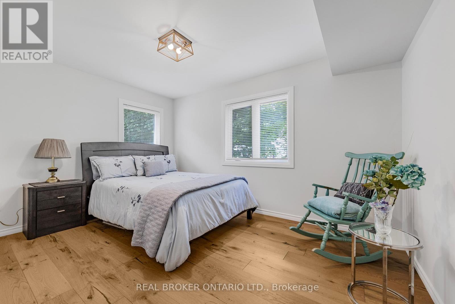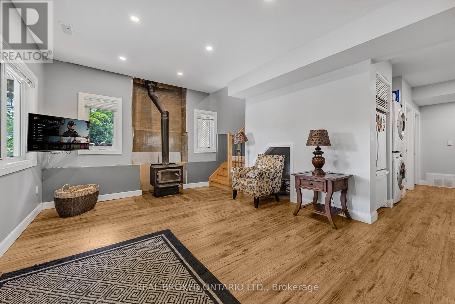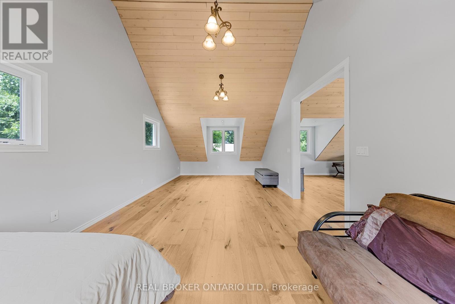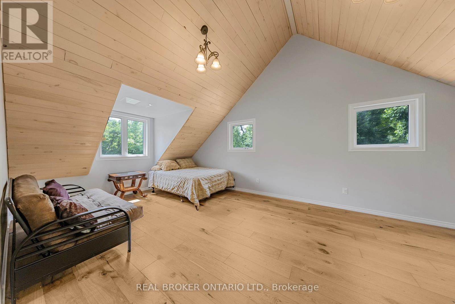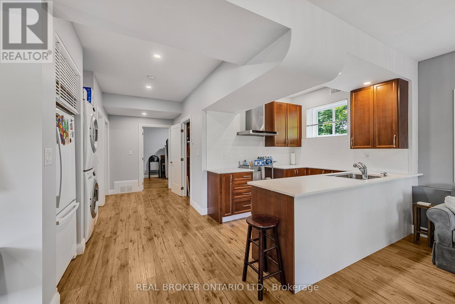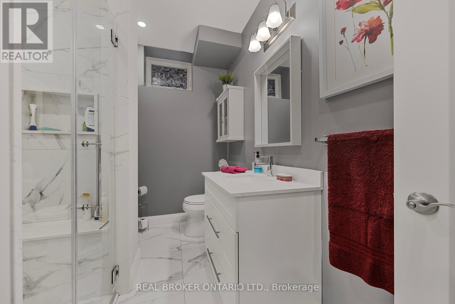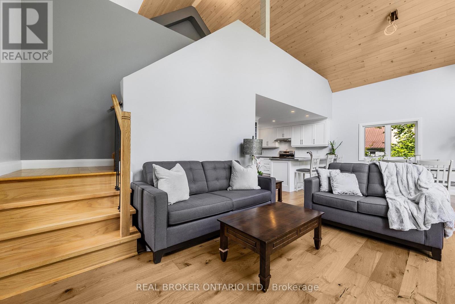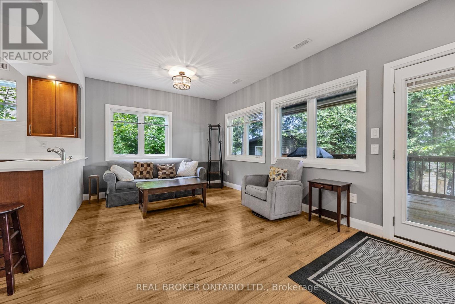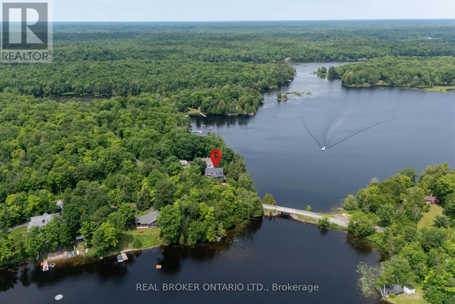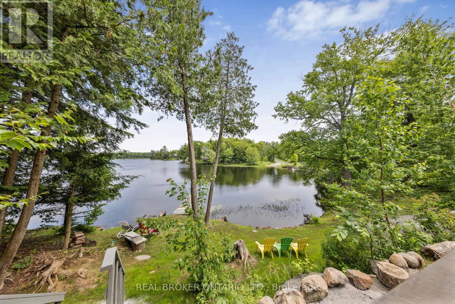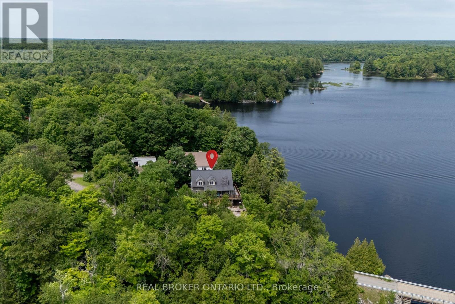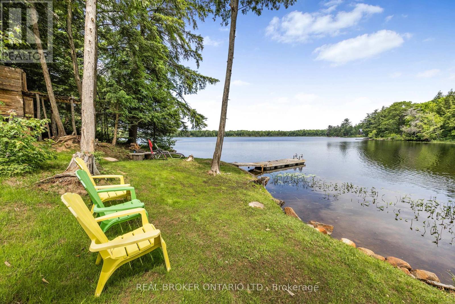1 Mckowen Road Mckellar, Ontario P0G 1C0
$999,999
Welcome to 1 McKowen Road in the town of McKellar. Beautiful lake front home on Grey Owl lake.105 feet of prime waterfront. Over $175,000 recently spent on renos including: new kitchen (2ndlevel), new engineered flooring on 2nd and loft area, brand new well added, landscaping andmuch more!! Four season custom made home with all year maintained road. 3 bedrooms, 2 fullbathrooms with heated floors, private loft area with primary room and family room, huge openconcept great room with floor to ceiling windows, electric firepalce and cathedral woodceiling, walkout lower level with full bathroom, office, washer/dryer, storage room, woodfireplace and wet bar with full fridge and sink, an entertainers dream. Two tier wrap arounddecks with breathtaking views of the lake. Close to snowmobile and cross country skiing trails, private dock for water sports, boat launch across from home, town of Parry Sound 20 mins away.Make this dream destination a place to call home or family sized cottage for you and your family to make life long memories! (id:60365)
Property Details
| MLS® Number | X12358438 |
| Property Type | Single Family |
| Community Name | McKellar |
| AmenitiesNearBy | Beach, Golf Nearby |
| CommunityFeatures | School Bus |
| Easement | Unknown |
| Features | Wooded Area |
| ParkingSpaceTotal | 4 |
| Structure | Patio(s), Shed |
| ViewType | Lake View, View Of Water, Direct Water View |
| WaterFrontType | Waterfront On Lake |
Building
| BathroomTotal | 2 |
| BedroomsAboveGround | 3 |
| BedroomsTotal | 3 |
| Age | 6 To 15 Years |
| Amenities | Fireplace(s) |
| Appliances | Water Heater, Water Treatment, Dishwasher, Dryer, Stove, Washer, Two Refrigerators |
| BasementDevelopment | Finished |
| BasementFeatures | Walk Out |
| BasementType | N/a (finished) |
| ConstructionStyleAttachment | Detached |
| CoolingType | None, Air Exchanger |
| ExteriorFinish | Wood |
| FireProtection | Smoke Detectors |
| FireplacePresent | Yes |
| FireplaceTotal | 2 |
| FlooringType | Hardwood, Laminate, Tile |
| FoundationType | Concrete |
| HeatingFuel | Propane |
| HeatingType | Forced Air |
| StoriesTotal | 2 |
| SizeInterior | 1500 - 2000 Sqft |
| Type | House |
| UtilityWater | Drilled Well |
Parking
| No Garage |
Land
| AccessType | Water Access, Public Road, Highway Access, Private Docking |
| Acreage | No |
| LandAmenities | Beach, Golf Nearby |
| LandscapeFeatures | Landscaped |
| Sewer | Septic System |
| SizeDepth | 185 Ft ,7 In |
| SizeFrontage | 110 Ft |
| SizeIrregular | 110 X 185.6 Ft ; Irregular |
| SizeTotalText | 110 X 185.6 Ft ; Irregular |
Rooms
| Level | Type | Length | Width | Dimensions |
|---|---|---|---|---|
| Second Level | Primary Bedroom | 8.23 m | 3.89 m | 8.23 m x 3.89 m |
| Second Level | Family Room | 8.23 m | 3.76 m | 8.23 m x 3.76 m |
| Lower Level | Office | 3.28 m | 4.06 m | 3.28 m x 4.06 m |
| Lower Level | Other | 3.66 m | 2.87 m | 3.66 m x 2.87 m |
| Lower Level | Other | 2.51 m | 2.31 m | 2.51 m x 2.31 m |
| Lower Level | Family Room | 5.82 m | 3.78 m | 5.82 m x 3.78 m |
| Lower Level | Dining Room | 2.77 m | 3.25 m | 2.77 m x 3.25 m |
| Lower Level | Bathroom | 3.28 m | 2.16 m | 3.28 m x 2.16 m |
| Main Level | Great Room | 8.23 m | 3.84 m | 8.23 m x 3.84 m |
| Main Level | Kitchen | 2.69 m | 3.71 m | 2.69 m x 3.71 m |
| Main Level | Bedroom 2 | 4.27 m | 3.38 m | 4.27 m x 3.38 m |
| Main Level | Bedroom 3 | 3.04 m | 3.71 m | 3.04 m x 3.71 m |
| Main Level | Bathroom | 3.63 m | 1.91 m | 3.63 m x 1.91 m |
https://www.realtor.ca/real-estate/28764316/1-mckowen-road-mckellar-mckellar
Shelly Sarah Williamson
Salesperson
130 King St W Unit 1900b
Toronto, Ontario M5X 1E3
Michael Maltar
Salesperson
130 King St W Unit 1900b
Toronto, Ontario M5X 1E3

