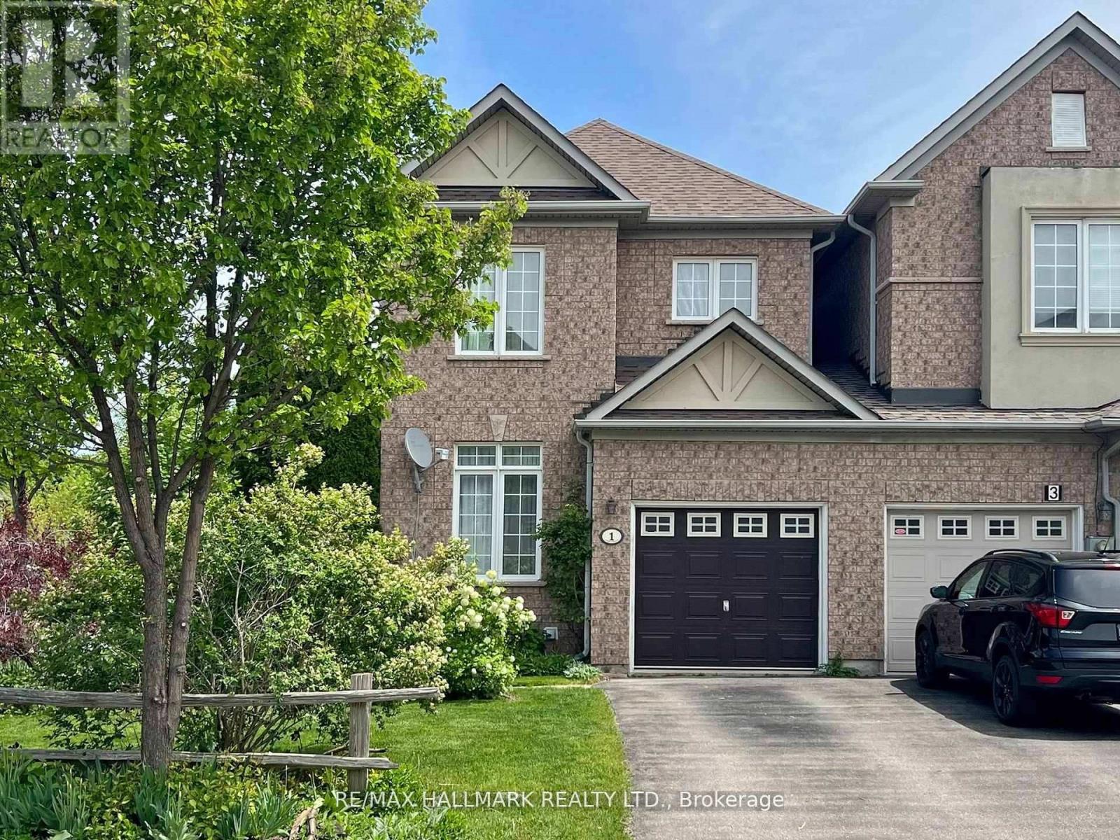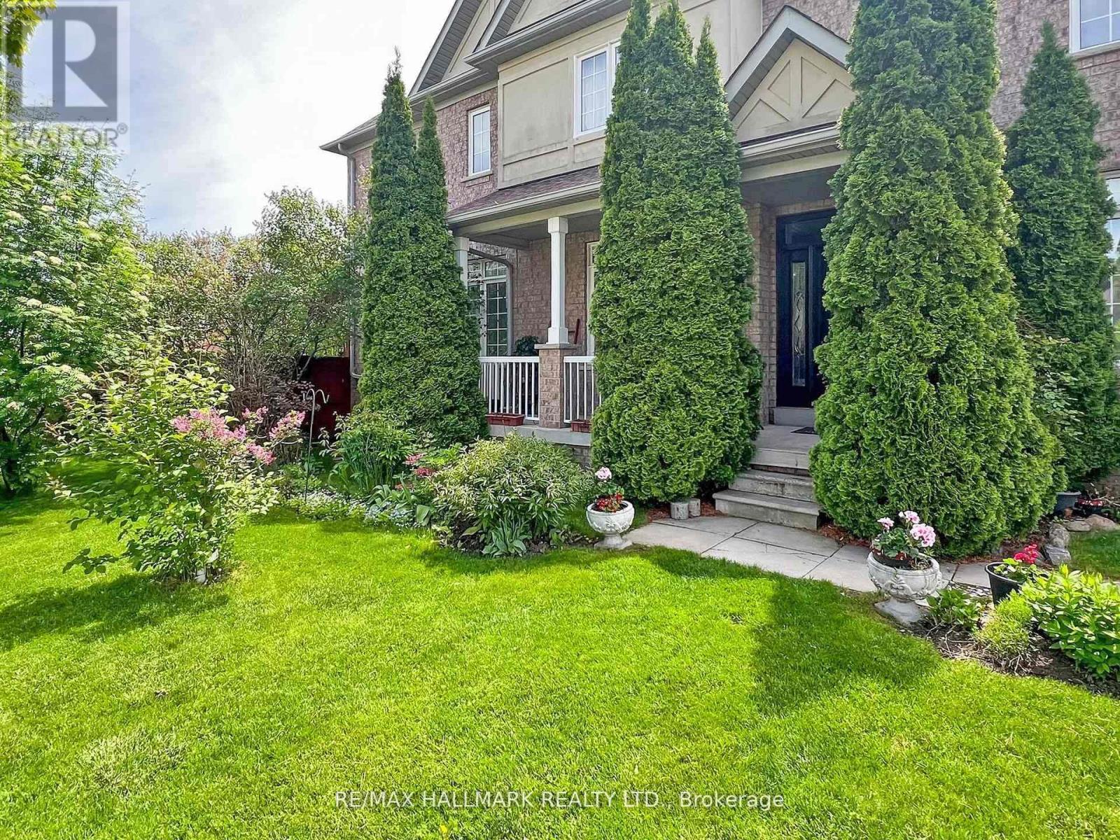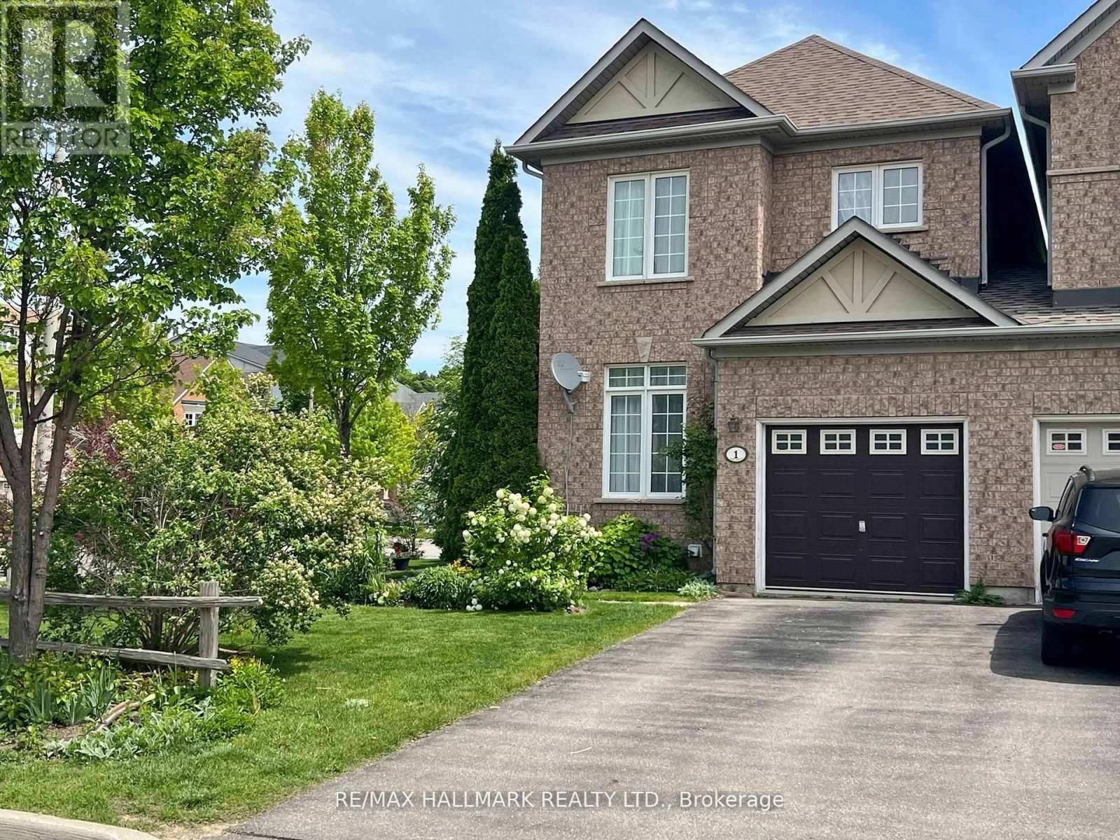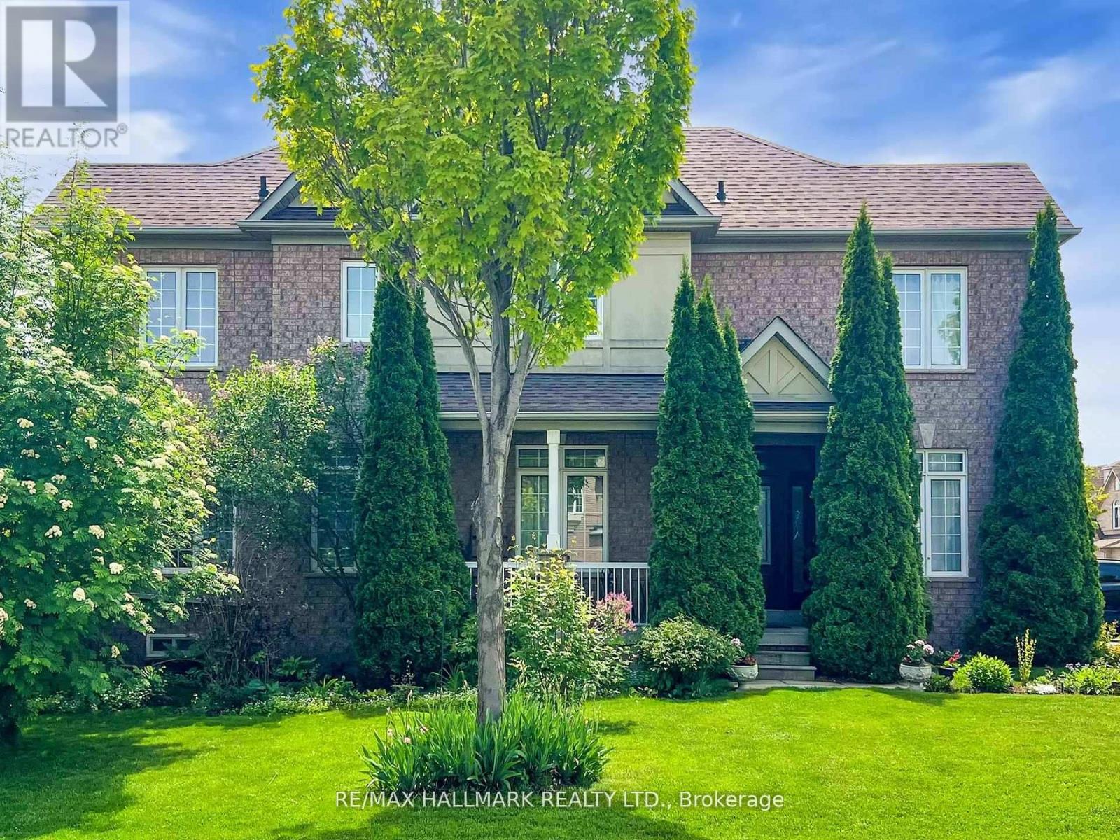3 Bedroom
4 Bathroom
1500 - 2000 sqft
Central Air Conditioning
Heat Pump
$1,249,000
Your very own garden oasis in one of the most beautiful neighbourhoods in Thornhill Woods. It boasts an oversized and stunning lot, along with impressive amenities; 1 Lander is the perfect place to call home. Whether you're an entertainer, a chef, or a green thumb, you'll find it all here. Super bright and extremely airy with incredible views from all the windows of lush landscaping. Picture yourself reading a book and drinking your morning coffee in your garden, or watching the stars while sipping on a glass of your favourite red. Your new home is welcoming for friends and family with 3 large bedrooms, 4 bathrooms, and a finished basement. Steps to transit, forests, trails, parks, Hwy 407, and all of the shopping that you can imagine. All need to do is bring your belongings and move in! Open House 6/7 and 6/8 2-4PM (id:60365)
Property Details
|
MLS® Number
|
N12225878 |
|
Property Type
|
Single Family |
|
Community Name
|
Patterson |
|
ParkingSpaceTotal
|
3 |
Building
|
BathroomTotal
|
4 |
|
BedroomsAboveGround
|
3 |
|
BedroomsTotal
|
3 |
|
Appliances
|
Dishwasher, Dryer, Stove, Water Heater, Washer, Window Coverings, Refrigerator |
|
BasementDevelopment
|
Finished |
|
BasementType
|
N/a (finished) |
|
ConstructionStyleAttachment
|
Link |
|
CoolingType
|
Central Air Conditioning |
|
ExteriorFinish
|
Brick |
|
FlooringType
|
Hardwood, Ceramic |
|
FoundationType
|
Brick |
|
HalfBathTotal
|
1 |
|
HeatingFuel
|
Natural Gas |
|
HeatingType
|
Heat Pump |
|
StoriesTotal
|
2 |
|
SizeInterior
|
1500 - 2000 Sqft |
|
Type
|
House |
|
UtilityWater
|
Municipal Water |
Parking
Land
|
Acreage
|
No |
|
Sewer
|
Sanitary Sewer |
|
SizeDepth
|
107 Ft ,7 In |
|
SizeFrontage
|
33 Ft |
|
SizeIrregular
|
33 X 107.6 Ft |
|
SizeTotalText
|
33 X 107.6 Ft |
Rooms
| Level |
Type |
Length |
Width |
Dimensions |
|
Second Level |
Primary Bedroom |
6.4 m |
5.4 m |
6.4 m x 5.4 m |
|
Second Level |
Bedroom |
3.2 m |
2.75 m |
3.2 m x 2.75 m |
|
Second Level |
Bedroom 2 |
4.4 m |
2.5 m |
4.4 m x 2.5 m |
|
Ground Level |
Living Room |
5.9 m |
3.6 m |
5.9 m x 3.6 m |
|
Ground Level |
Dining Room |
5.9 m |
3.6 m |
5.9 m x 3.6 m |
|
Ground Level |
Family Room |
3 m |
2.65 m |
3 m x 2.65 m |
|
Ground Level |
Laundry Room |
|
|
Measurements not available |
|
Ground Level |
Kitchen |
5.4 m |
3.35 m |
5.4 m x 3.35 m |
https://www.realtor.ca/real-estate/28479461/1-lander-crescent-vaughan-patterson-patterson





























