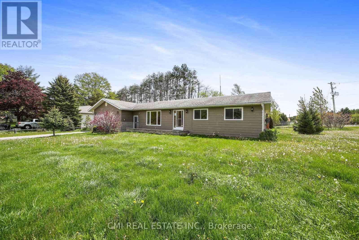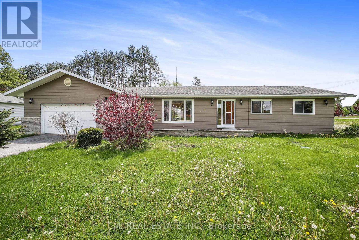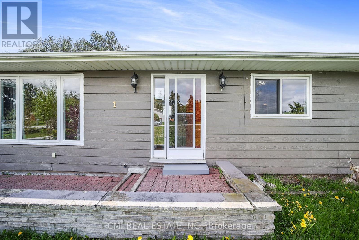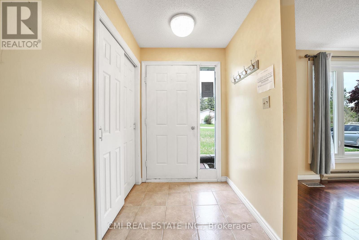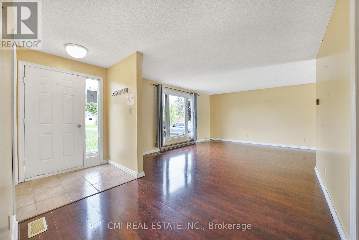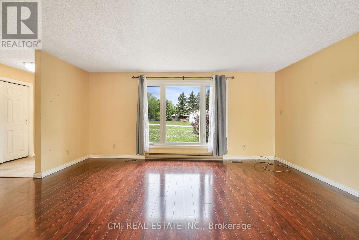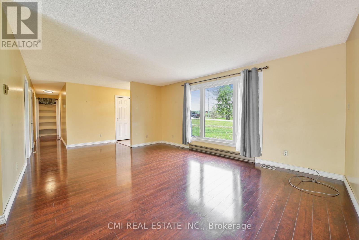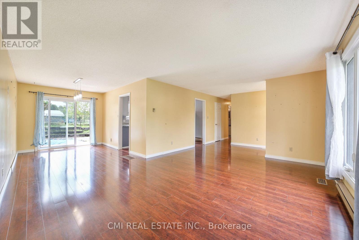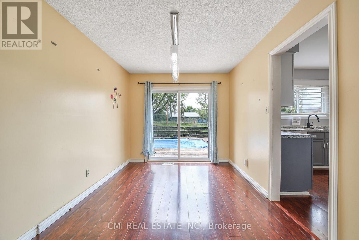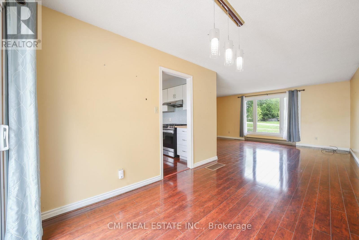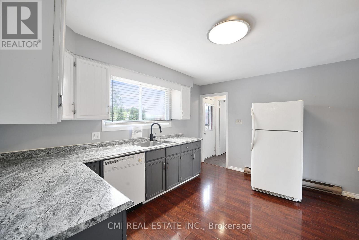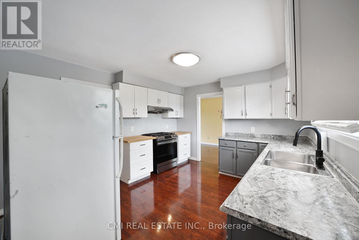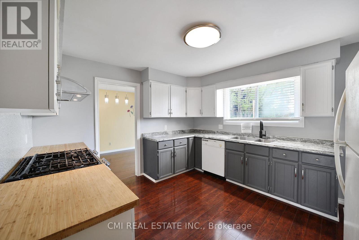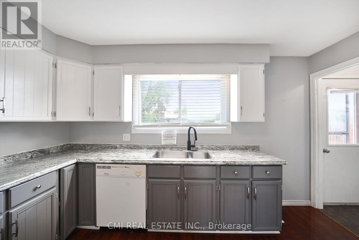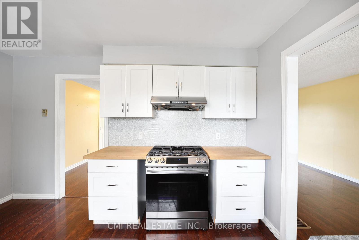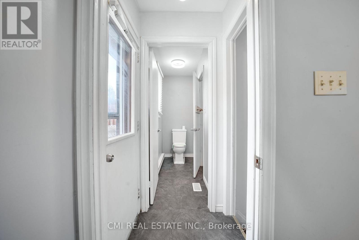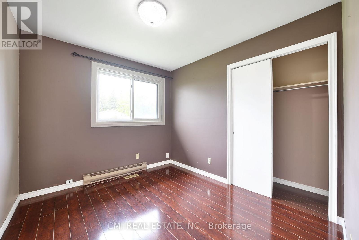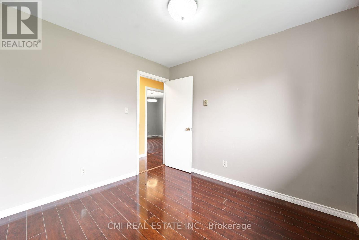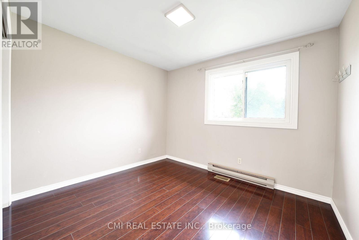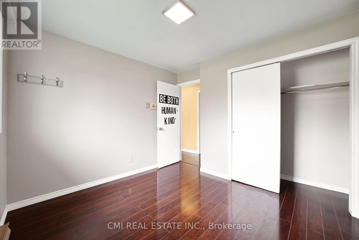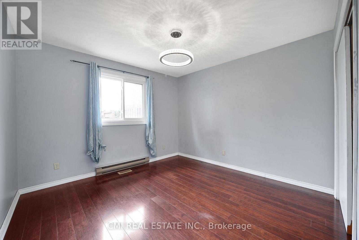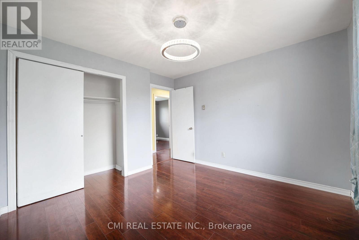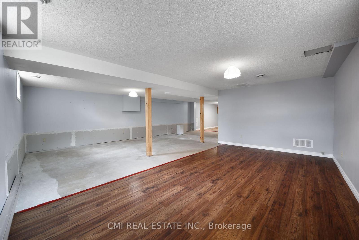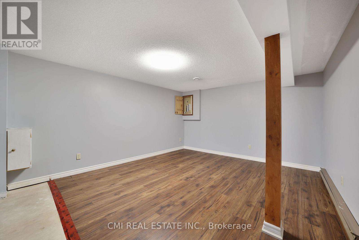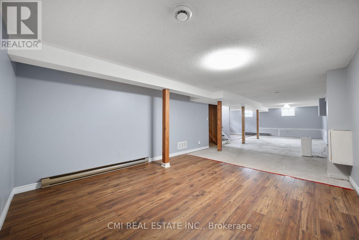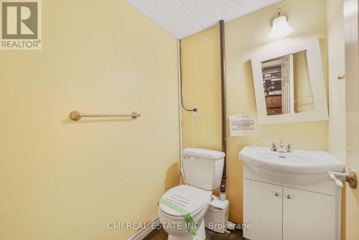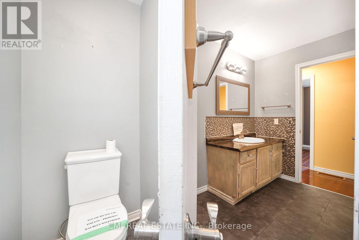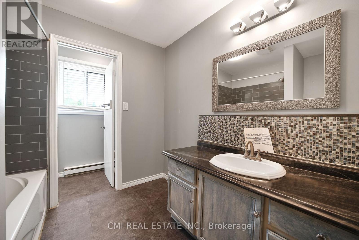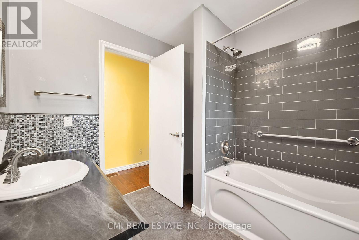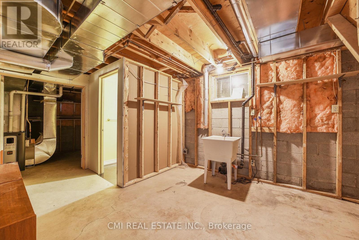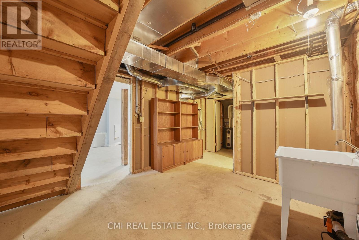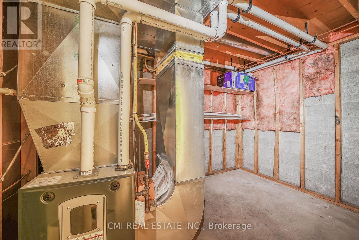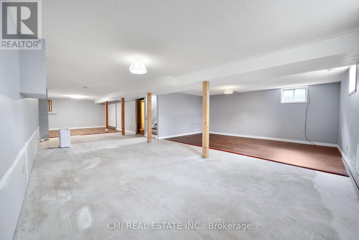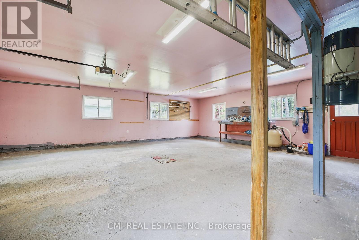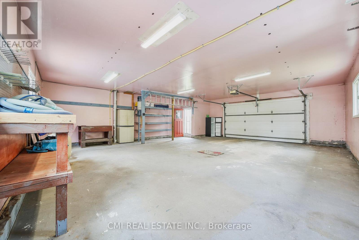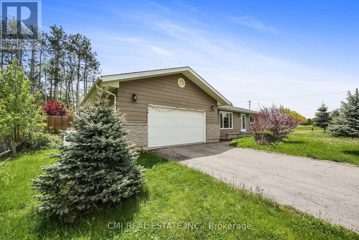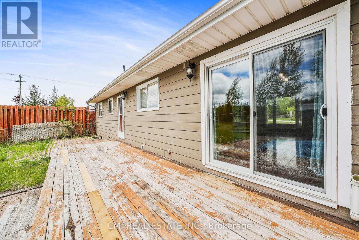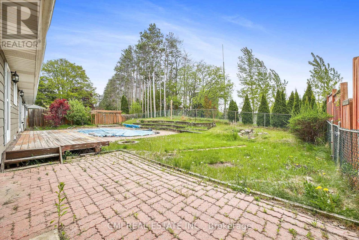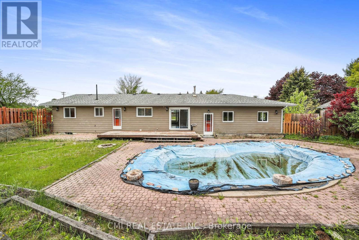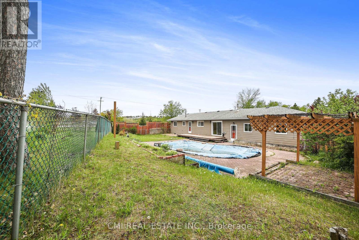1 Jeffery Drive Mulmur, Ontario L0N 1M0
$740,000
Welcome to this quaint bungalow, nestled on a quiet near half-acre corner lot in the heart of Mansfield. Offering over 1,200 sq. ft. of comfortable living space plus a full finished basement with a separate entrance adding another 800 sq. ft., this home is perfect for families, investors, or those seeking country charm with city convenience. Ideally located just off Airport Road, enjoy quick access to Hwy 89, Hwy 10, Hwy 410, and Hwy 400 - under an hour to Toronto - and minutes from ski hills, golf courses, Blue Mountain, and resort destinations. The bright main level features a welcoming foyer that opens to a spacious living room, a formal dining area with walkout to the rear patio, and a family-sized eat-in kitchen with a gas range. Three well-proportioned bedrooms and a modern 4-piece bath complete the main floor. The fully finished basement offers a large recreation room, open-concept bedroom space, and a 2-piece bath - perfect for guests or potential in-law suite use with a separate entrance. Enjoy outdoor living in the fenced backyard featuring an inground pool, ideal for summer gatherings and pet lovers alike. With a double-car garage and ample driveway parking, this home truly has it all.Make this your dream home - book your private showing today! (id:60365)
Property Details
| MLS® Number | X12539118 |
| Property Type | Single Family |
| Community Name | Rural Mulmur |
| AmenitiesNearBy | Park |
| CommunityFeatures | School Bus |
| EquipmentType | Water Heater |
| Features | Irregular Lot Size, Conservation/green Belt, Guest Suite |
| ParkingSpaceTotal | 5 |
| PoolType | Inground Pool |
| RentalEquipmentType | Water Heater |
| Structure | Deck, Patio(s), Porch |
Building
| BathroomTotal | 2 |
| BedroomsAboveGround | 3 |
| BedroomsBelowGround | 1 |
| BedroomsTotal | 4 |
| Age | 31 To 50 Years |
| Appliances | Water Heater |
| ArchitecturalStyle | Bungalow |
| BasementDevelopment | Finished |
| BasementFeatures | Separate Entrance |
| BasementType | N/a (finished), N/a |
| ConstructionStyleAttachment | Detached |
| CoolingType | Central Air Conditioning |
| ExteriorFinish | Wood, Stone |
| FireProtection | Controlled Entry |
| FoundationType | Block |
| HalfBathTotal | 1 |
| HeatingFuel | Propane |
| HeatingType | Forced Air |
| StoriesTotal | 1 |
| SizeInterior | 1100 - 1500 Sqft |
| Type | House |
| UtilityWater | Municipal Water |
Parking
| Attached Garage | |
| Garage |
Land
| Acreage | No |
| FenceType | Fenced Yard |
| LandAmenities | Park |
| LandscapeFeatures | Landscaped |
| Sewer | Septic System |
| SizeDepth | 196 Ft ,4 In |
| SizeFrontage | 78 Ft ,7 In |
| SizeIrregular | 78.6 X 196.4 Ft ; Irregular |
| SizeTotalText | 78.6 X 196.4 Ft ; Irregular |
| ZoningDescription | Hr-1 |
Rooms
| Level | Type | Length | Width | Dimensions |
|---|---|---|---|---|
| Basement | Recreational, Games Room | 9.48 m | 7.72 m | 9.48 m x 7.72 m |
| Basement | Bedroom 4 | 4.22 m | 4.22 m | 4.22 m x 4.22 m |
| Basement | Laundry Room | 4.02 m | 3.4 m | 4.02 m x 3.4 m |
| Main Level | Foyer | 1.66 m | 4.09 m | 1.66 m x 4.09 m |
| Main Level | Living Room | 5.14 m | 4.08 m | 5.14 m x 4.08 m |
| Main Level | Dining Room | 2.65 m | 3.62 m | 2.65 m x 3.62 m |
| Main Level | Kitchen | 3.97 m | 3.52 m | 3.97 m x 3.52 m |
| Main Level | Primary Bedroom | 3.34 m | 3.53 m | 3.34 m x 3.53 m |
| Main Level | Bedroom 2 | 3.23 m | 2.97 m | 3.23 m x 2.97 m |
| Main Level | Bedroom 3 | 2.76 m | 2.97 m | 2.76 m x 2.97 m |
https://www.realtor.ca/real-estate/29097149/1-jeffery-drive-mulmur-rural-mulmur
Bryan Justin Jaskolka
Salesperson
2425 Matheson Blvd E 8th Flr
Mississauga, Ontario L4W 5K4
Ray Ostovar
Broker
2425 Matheson Blvd E 8th Flr
Mississauga, Ontario L4W 5K4

