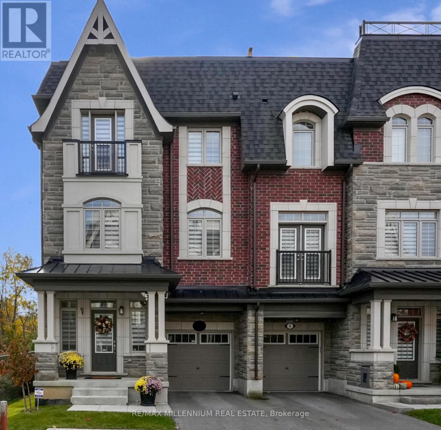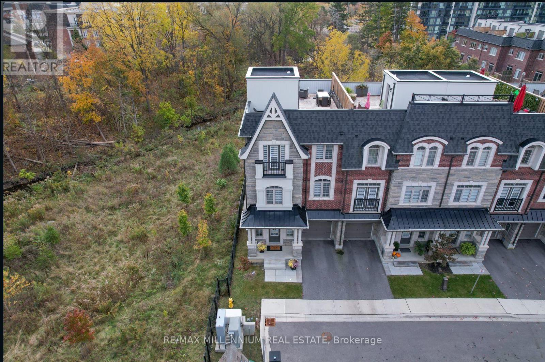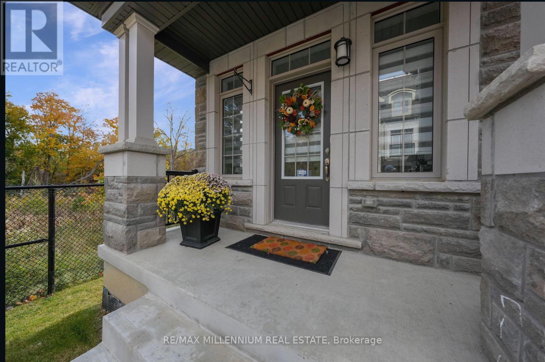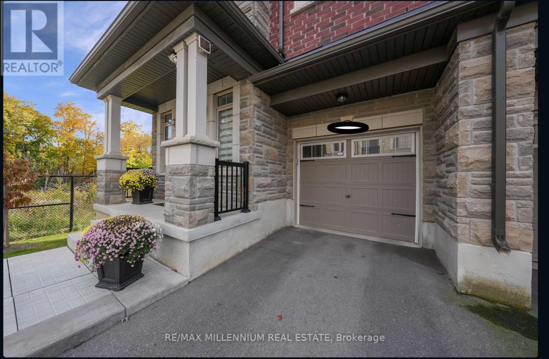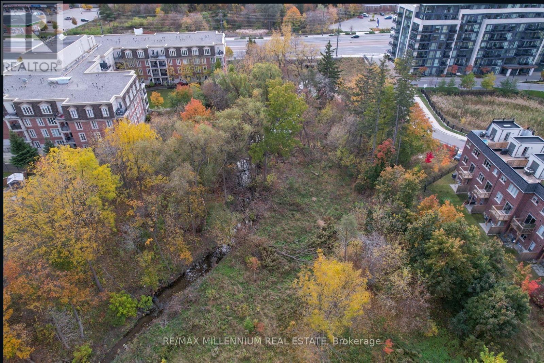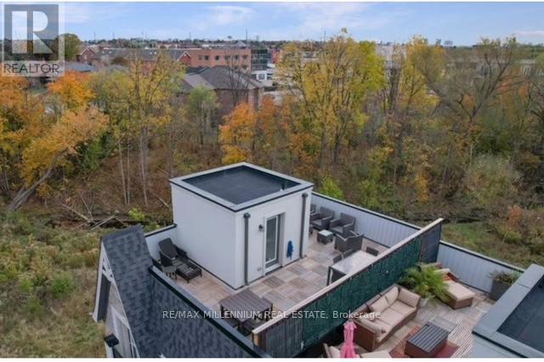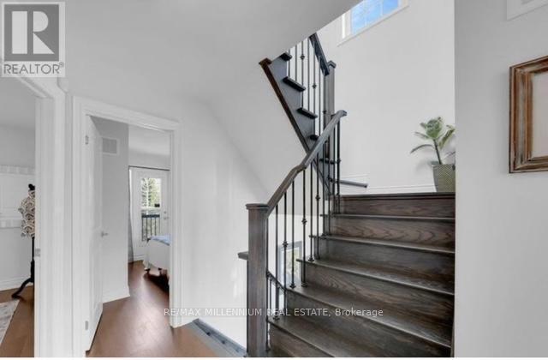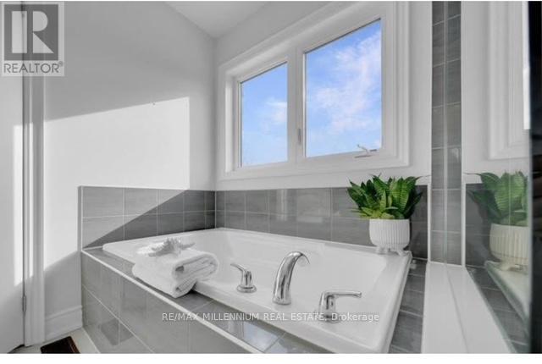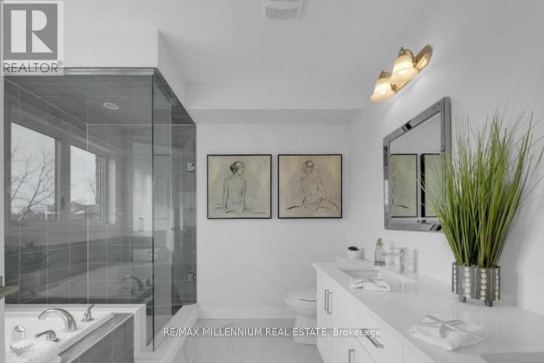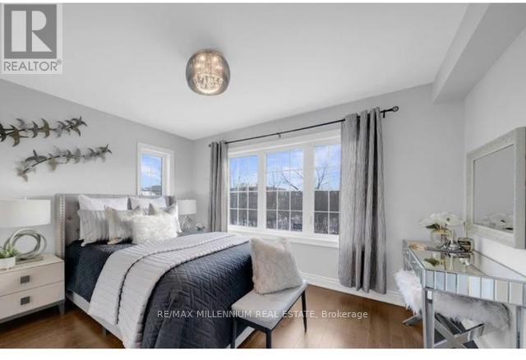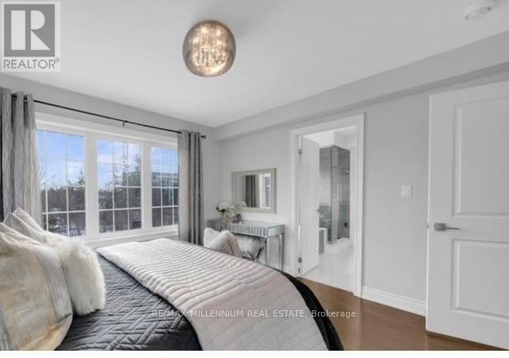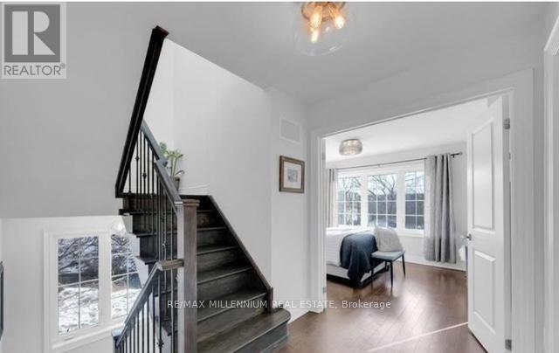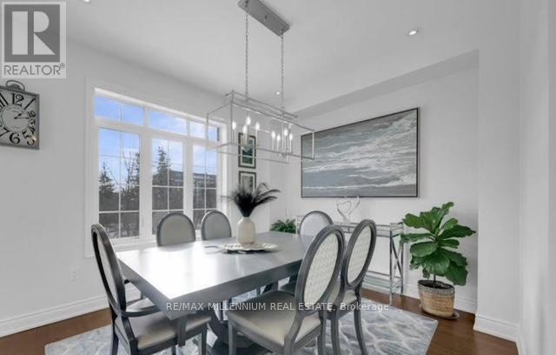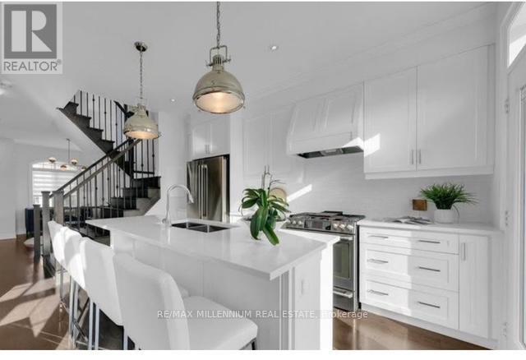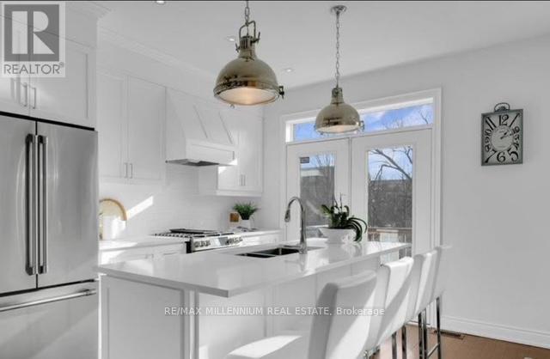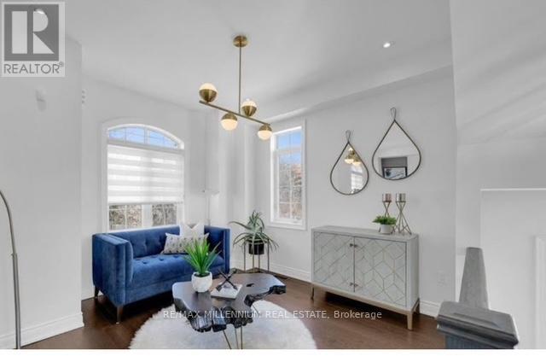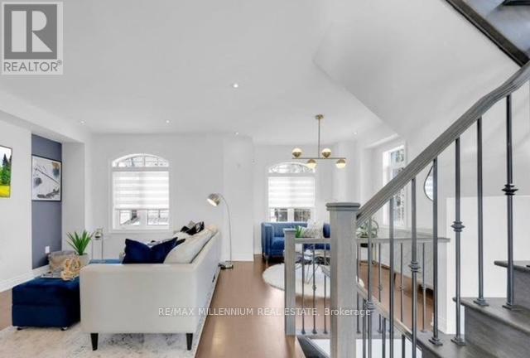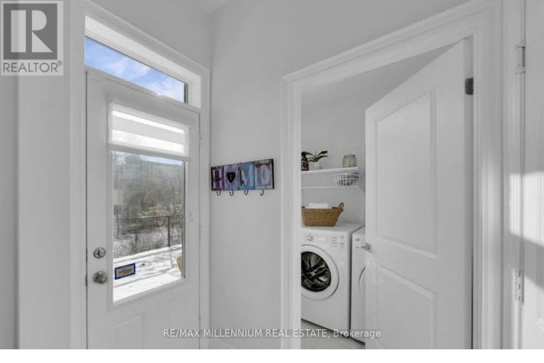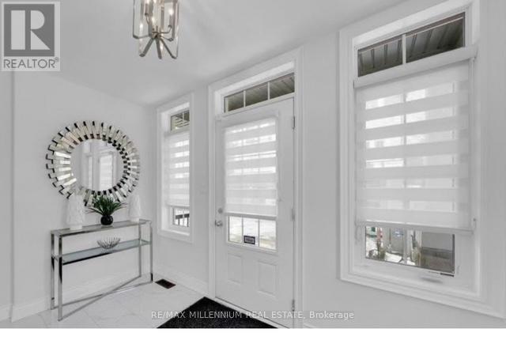1 Ingleside Street Vaughan, Ontario L4L 0H9
$3,950 Monthly
Experience 2150 Sq Ft Of Refined Living In This Stunning 3-Storey End-Unit Townhome Located In The Highly Desirable Residences At Pebble Creek Community. Surrounded By Conservation Lands And The Humber River, This Home Offers A Private And Peaceful Setting At The End Of A Quiet Court. Enjoy 3 Spacious Bedrooms, 3 Bathrooms, 9Ft Ceilings, And A Bright, Open-Concept Layout. The Family Room Showcases A Striking Marble Wall Slab With A Modern Linear Fireplace, Creating A Sophisticated And Welcoming Atmosphere. The Home Also Features An Elegant Oak Staircase, Hardwood Flooring, And Upgraded Lighting Throughout. The Contemporary Kitchen Includes Quartz Countertops, Stainless Steel Appliances, Stylish Cabinetry, And Ample Workspace. An Exceptional Highlight Is The Expansive 600 Sq Ft Rooftop Terrace-Perfect For Entertaining, Relaxing, And Taking In Beautiful Nature Views. Located Close To Schools, Shopping, Transit, Highways, And Everyday Amenities. A Rare Opportunity To Lease A Luxury End-Unit Townhome In One Of Vaughan's Most Sought-After Communities. (id:60365)
Property Details
| MLS® Number | N12552776 |
| Property Type | Single Family |
| Community Name | East Woodbridge |
| EquipmentType | Water Heater |
| Features | Cul-de-sac, Ravine, Conservation/green Belt, Carpet Free |
| ParkingSpaceTotal | 2 |
| RentalEquipmentType | Water Heater |
| Structure | Deck |
Building
| BathroomTotal | 3 |
| BedroomsAboveGround | 3 |
| BedroomsTotal | 3 |
| Age | 6 To 15 Years |
| Amenities | Fireplace(s) |
| Appliances | Garage Door Opener Remote(s), Water Heater, Garage Door Opener, Window Coverings |
| BasementDevelopment | Unfinished |
| BasementType | N/a (unfinished) |
| ConstructionStyleAttachment | Attached |
| CoolingType | Central Air Conditioning |
| ExteriorFinish | Brick, Stone |
| FireplacePresent | Yes |
| FireplaceTotal | 1 |
| FlooringType | Hardwood |
| FoundationType | Concrete |
| HalfBathTotal | 1 |
| HeatingFuel | Natural Gas |
| HeatingType | Forced Air |
| StoriesTotal | 3 |
| SizeInterior | 2000 - 2500 Sqft |
| Type | Row / Townhouse |
| UtilityWater | Municipal Water |
Parking
| Garage |
Land
| Acreage | No |
| LandscapeFeatures | Landscaped |
| Sewer | Sanitary Sewer |
Rooms
| Level | Type | Length | Width | Dimensions |
|---|---|---|---|---|
| Second Level | Family Room | 6.56 m | 3.36 m | 6.56 m x 3.36 m |
| Second Level | Kitchen | 3.68 m | 4.62 m | 3.68 m x 4.62 m |
| Second Level | Dining Room | 2.88 m | 3.01 m | 2.88 m x 3.01 m |
| Third Level | Primary Bedroom | 3.8 m | 3.39 m | 3.8 m x 3.39 m |
| Third Level | Bedroom 2 | 3.33 m | 2.93 m | 3.33 m x 2.93 m |
| Third Level | Bedroom 3 | 3.14 m | 3.24 m | 3.14 m x 3.24 m |
| Upper Level | Recreational, Games Room | Measurements not available | ||
| Ground Level | Living Room | 3.47 m | 4.29 m | 3.47 m x 4.29 m |
Denise Gottardo
Salesperson
81 Zenway Blvd #25
Woodbridge, Ontario L4H 0S5

