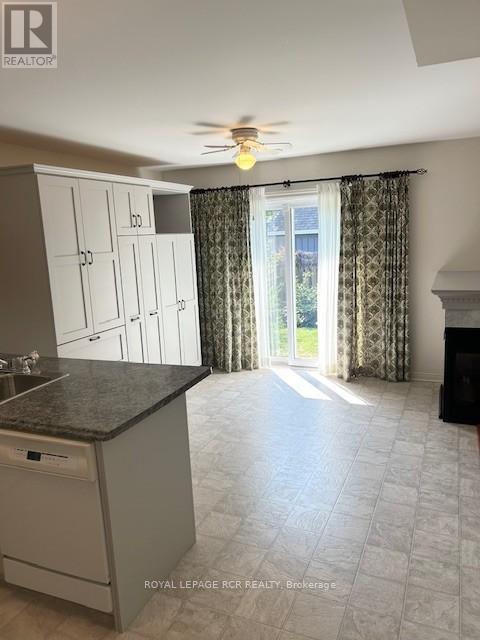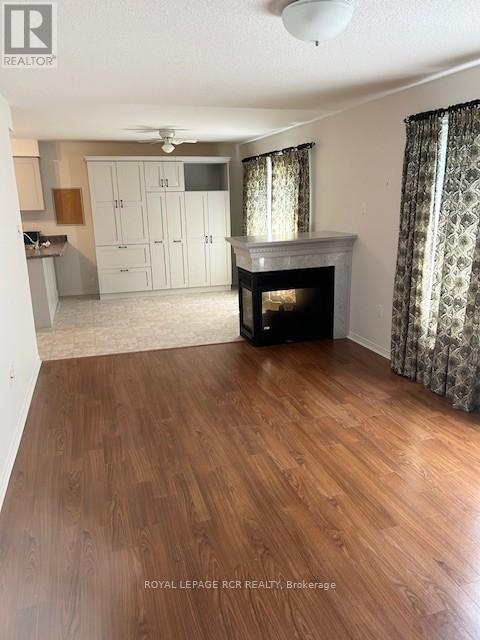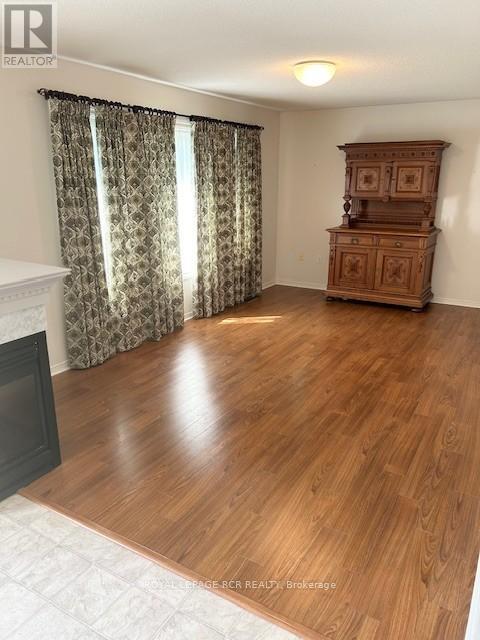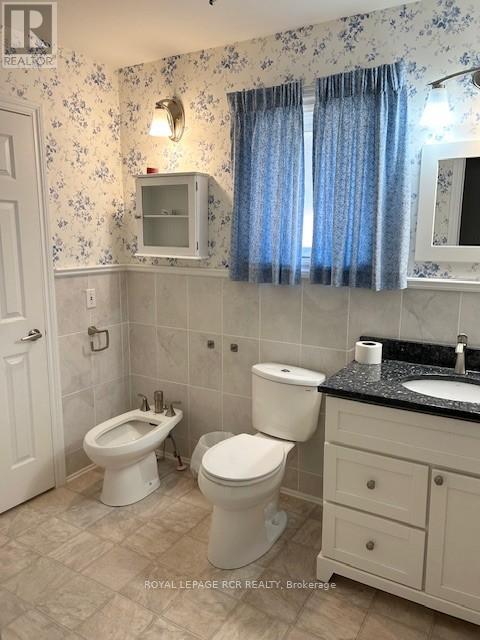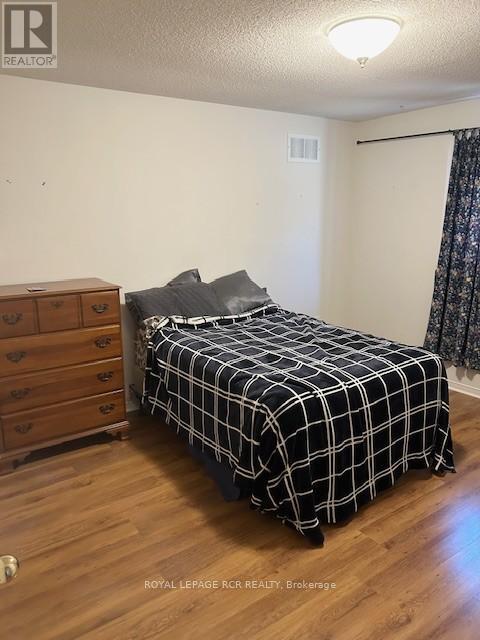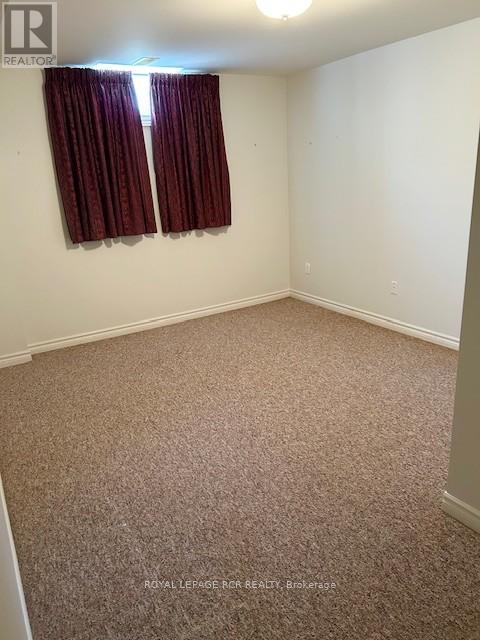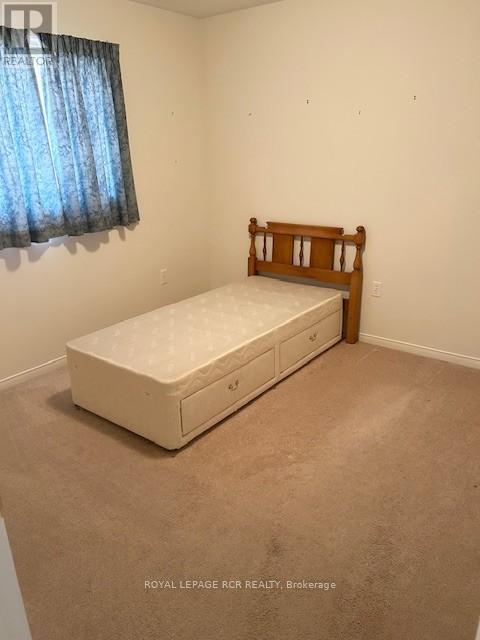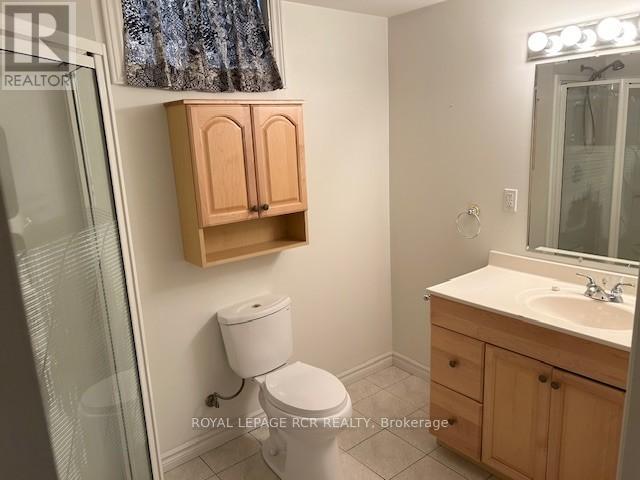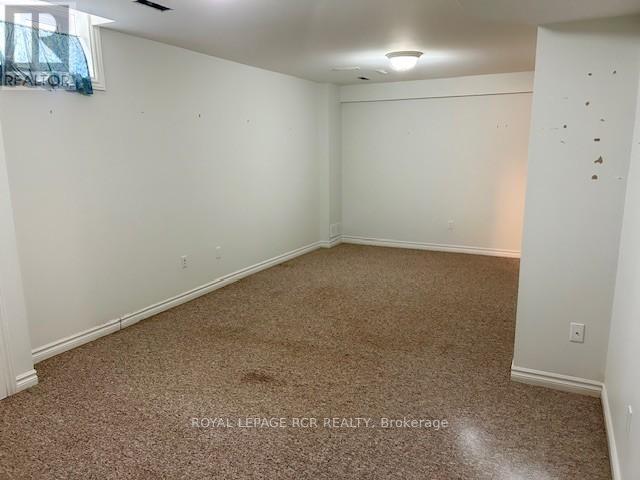1 Henderson Crescent New Tecumseth, Ontario L9R 1Y3
$759,000
Charming 2+1 bedroom bungalow is centrally located within walking distance to schools, parks, shops and restaurants. Bright and spacious entry way, private dining area, kitchen with ample storage and walk out to deck make BBQing a breeze. The living room is open to the kitchen for ease of entertainment and a den that could easily be transformed into a 3rd bedroom/office. On the lower level you will find an extra bedroom, bathroom and recreation area for the whole family. If you're looking for somewhere to call home... this is it! (id:60365)
Property Details
| MLS® Number | N12346907 |
| Property Type | Single Family |
| Community Name | Alliston |
| AmenitiesNearBy | Hospital, Park, Place Of Worship, Schools |
| EquipmentType | None |
| ParkingSpaceTotal | 3 |
| RentalEquipmentType | None |
| Structure | Deck |
Building
| BathroomTotal | 2 |
| BedroomsAboveGround | 2 |
| BedroomsBelowGround | 1 |
| BedroomsTotal | 3 |
| Age | 16 To 30 Years |
| Appliances | Central Vacuum |
| ArchitecturalStyle | Bungalow |
| BasementDevelopment | Partially Finished |
| BasementType | N/a (partially Finished) |
| ConstructionStyleAttachment | Detached |
| CoolingType | Central Air Conditioning |
| ExteriorFinish | Brick |
| FireplacePresent | Yes |
| FlooringType | Laminate, Carpeted |
| FoundationType | Unknown |
| HeatingFuel | Natural Gas |
| HeatingType | Forced Air |
| StoriesTotal | 1 |
| SizeInterior | 1100 - 1500 Sqft |
| Type | House |
| UtilityWater | Municipal Water |
Parking
| Attached Garage | |
| Garage |
Land
| Acreage | No |
| FenceType | Fenced Yard |
| LandAmenities | Hospital, Park, Place Of Worship, Schools |
| Sewer | Sanitary Sewer |
| SizeDepth | 108 Ft ,3 In |
| SizeFrontage | 52 Ft ,8 In |
| SizeIrregular | 52.7 X 108.3 Ft |
| SizeTotalText | 52.7 X 108.3 Ft |
Rooms
| Level | Type | Length | Width | Dimensions |
|---|---|---|---|---|
| Basement | Recreational, Games Room | 6.07 m | 3.45 m | 6.07 m x 3.45 m |
| Basement | Games Room | 3.55 m | 3.37 m | 3.55 m x 3.37 m |
| Basement | Bedroom | 3.32 m | 3.37 m | 3.32 m x 3.37 m |
| Ground Level | Den | 3.81 m | 3.81 m | 3.81 m x 3.81 m |
| Ground Level | Dining Room | 3.61 m | 2.54 m | 3.61 m x 2.54 m |
| Ground Level | Kitchen | 2.94 m | 3.56 m | 2.94 m x 3.56 m |
| Ground Level | Eating Area | 2.94 m | 2.41 m | 2.94 m x 2.41 m |
| Ground Level | Living Room | 5.26 m | 3.28 m | 5.26 m x 3.28 m |
| Ground Level | Primary Bedroom | 4.04 m | 3.25 m | 4.04 m x 3.25 m |
| Ground Level | Bedroom 2 | 3.07 m | 3.07 m | 3.07 m x 3.07 m |
Utilities
| Cable | Available |
| Electricity | Installed |
| Sewer | Installed |
https://www.realtor.ca/real-estate/28738769/1-henderson-crescent-new-tecumseth-alliston-alliston
Jane Fumerton
Salesperson
7 Victoria St. West, Po Box 759
Alliston, Ontario L9R 1V9






