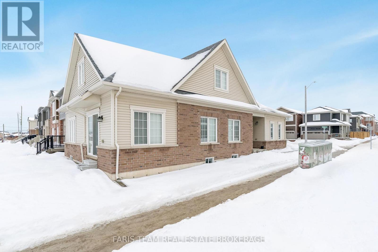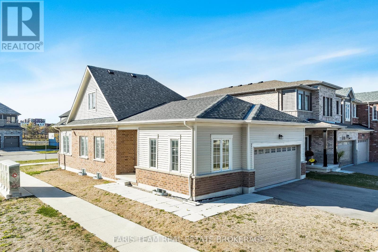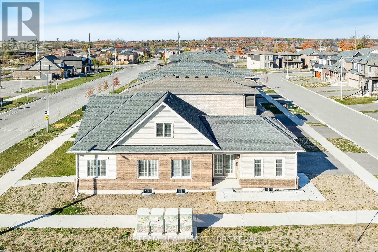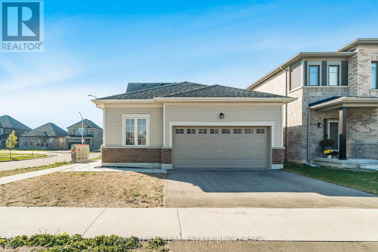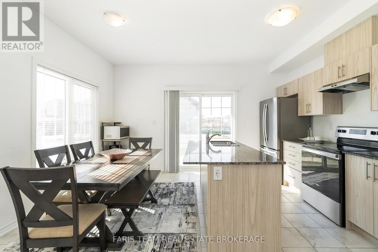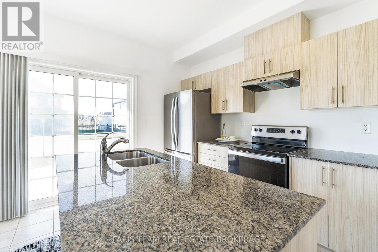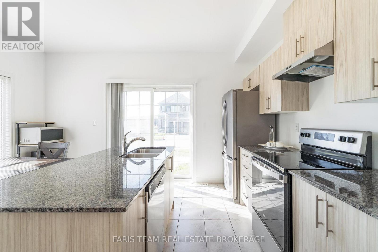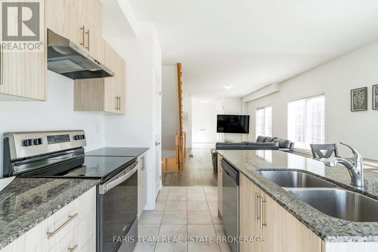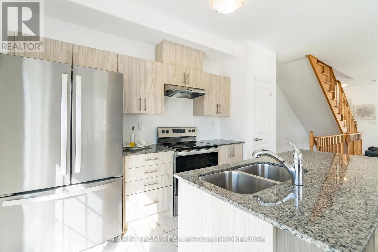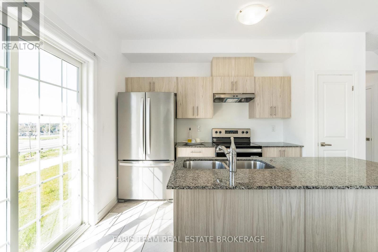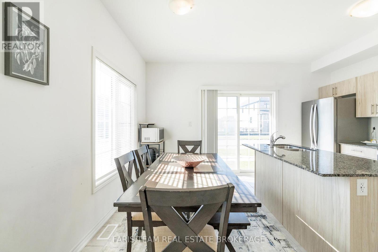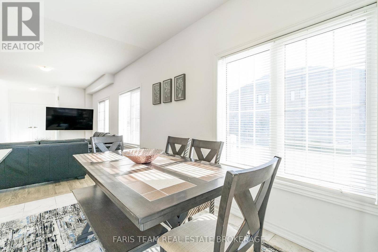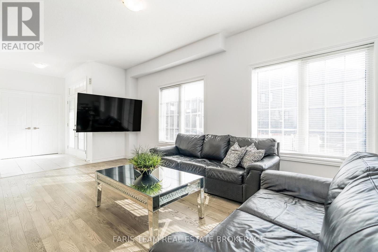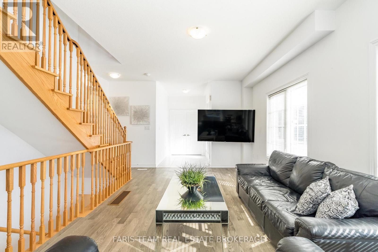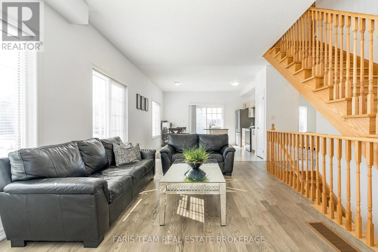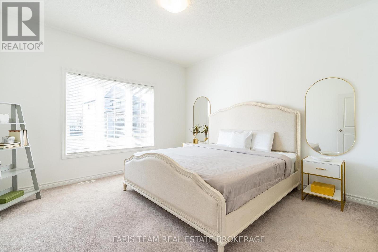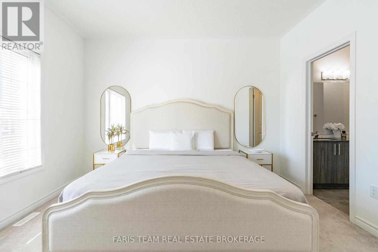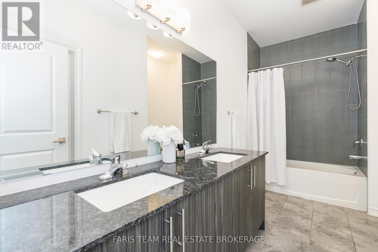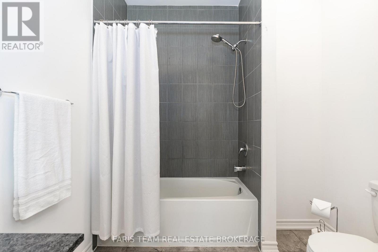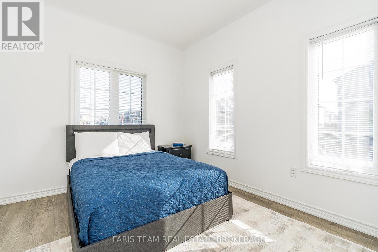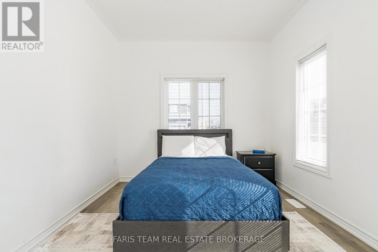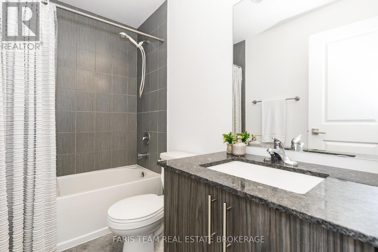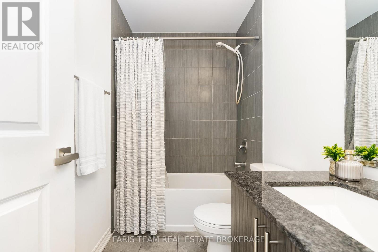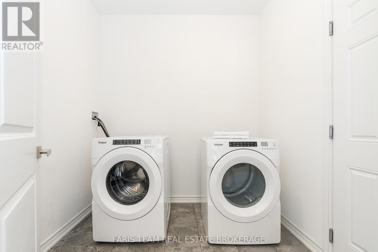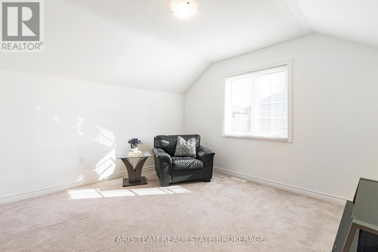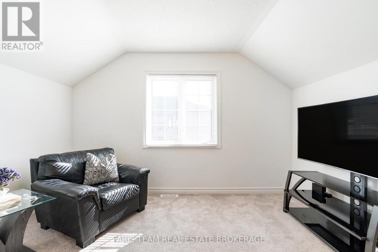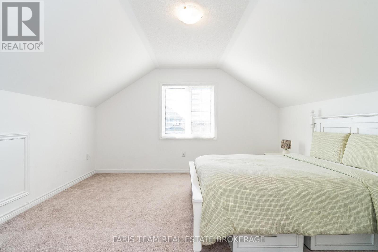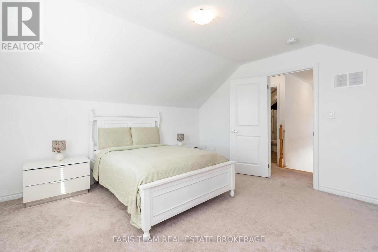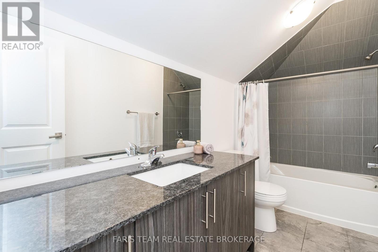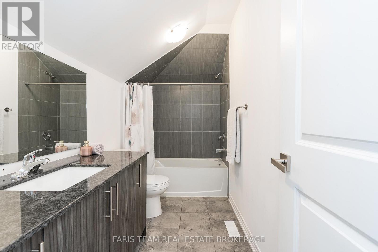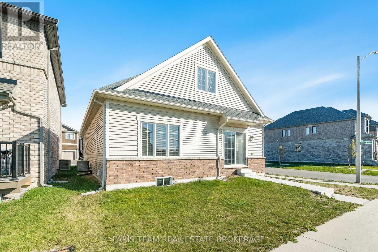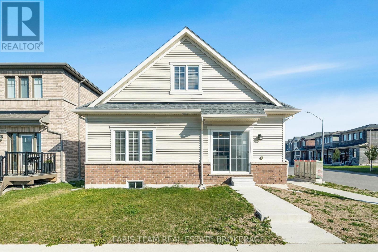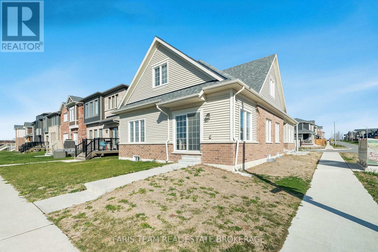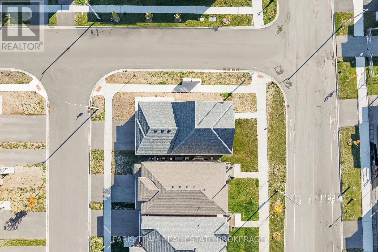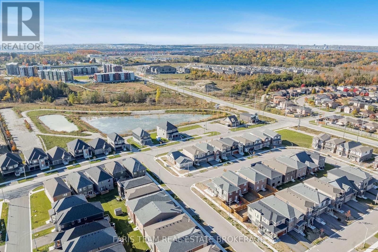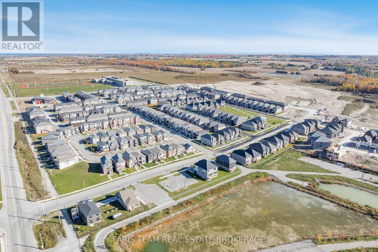1 Harvest Crescent Barrie, Ontario L9J 0T3
$799,000
Top 5 Reasons You Will Love This Home: 1) This stunning 3-year-old bungaloft offers over 1,800 square feet of thoughtfully designed living space, with two bedrooms on the main level and one on the upper level, perfect for families, downsizers, or those who crave effortless, open-concept living 2) Step inside to soaring ceilings, rich laminate floors, and an inviting layout that flows seamlessly from the bright kitchen to the dining and living areas, a space made for gatherings, laughter, and connection 3) Indulge in the serenity of the primary suite, complete with a spacious walk-in closet and spa-inspired ensuite, while all three full bathrooms shine with elegant granite finishes 4) The private upper loft offers a versatile retreat, featuring a third bedroom and cozy sitting area that's ideal for guests, a quiet home office, or your own personal escape 5) With a double-car garage, a private two-car driveway, and a prime location just minutes from Highway 400 and new schools, this home delivers convenience and everyday luxury. 1,807 above grade sq.ft. plus an unfinished basement. (id:60365)
Property Details
| MLS® Number | S12489698 |
| Property Type | Single Family |
| Community Name | Rural Barrie Southeast |
| AmenitiesNearBy | Park, Public Transit, Schools |
| EquipmentType | Water Heater |
| Features | Irregular Lot Size |
| ParkingSpaceTotal | 4 |
| RentalEquipmentType | Water Heater |
Building
| BathroomTotal | 3 |
| BedroomsAboveGround | 3 |
| BedroomsTotal | 3 |
| Age | 0 To 5 Years |
| Appliances | Dishwasher, Dryer, Stove, Washer, Refrigerator |
| BasementDevelopment | Unfinished |
| BasementType | Full (unfinished) |
| ConstructionStyleAttachment | Detached |
| CoolingType | None |
| ExteriorFinish | Vinyl Siding, Brick |
| FlooringType | Laminate, Ceramic |
| FoundationType | Poured Concrete |
| HeatingFuel | Natural Gas |
| HeatingType | Forced Air |
| StoriesTotal | 2 |
| SizeInterior | 1500 - 2000 Sqft |
| Type | House |
| UtilityWater | Municipal Water |
Parking
| Garage |
Land
| Acreage | No |
| LandAmenities | Park, Public Transit, Schools |
| Sewer | Sanitary Sewer |
| SizeDepth | 93 Ft ,10 In |
| SizeFrontage | 43 Ft ,6 In |
| SizeIrregular | 43.5 X 93.9 Ft |
| SizeTotalText | 43.5 X 93.9 Ft|under 1/2 Acre |
| ZoningDescription | R5 |
Rooms
| Level | Type | Length | Width | Dimensions |
|---|---|---|---|---|
| Second Level | Den | 3.81 m | 3.45 m | 3.81 m x 3.45 m |
| Second Level | Bedroom | 4.24 m | 3.96 m | 4.24 m x 3.96 m |
| Main Level | Kitchen | 4.54 m | 4.06 m | 4.54 m x 4.06 m |
| Main Level | Living Room | 5.89 m | 3.48 m | 5.89 m x 3.48 m |
| Main Level | Primary Bedroom | 3.99 m | 3.95 m | 3.99 m x 3.95 m |
| Main Level | Bedroom | 3.92 m | 3 m | 3.92 m x 3 m |
| Main Level | Laundry Room | 2.86 m | 2.33 m | 2.86 m x 2.33 m |
https://www.realtor.ca/real-estate/29047049/1-harvest-crescent-barrie-rural-barrie-southeast
Mark Faris
Broker
443 Bayview Drive
Barrie, Ontario L4N 8Y2
Mike Howe
Broker
443 Bayview Drive
Barrie, Ontario L4N 8Y2

