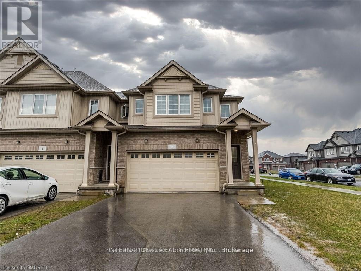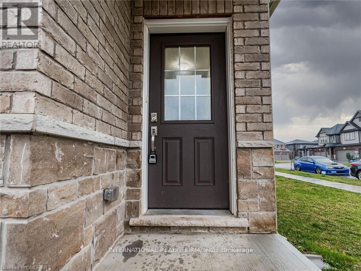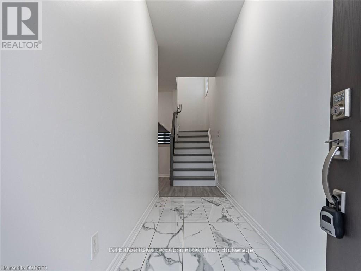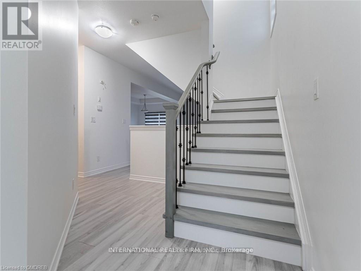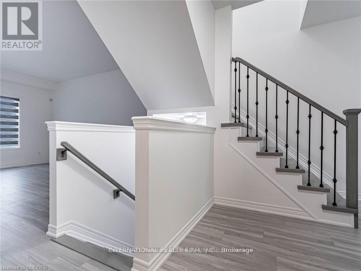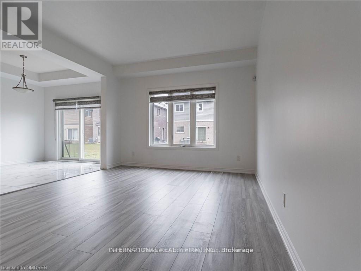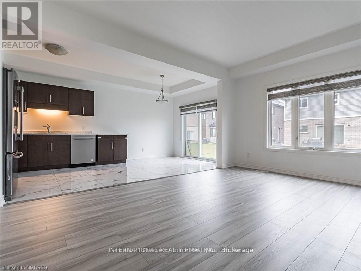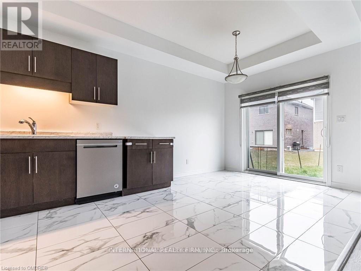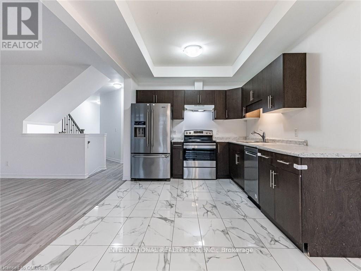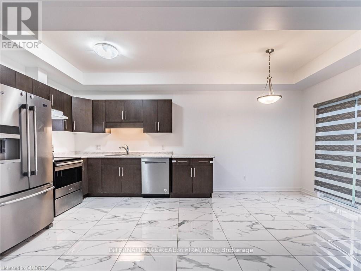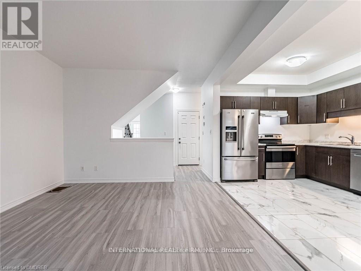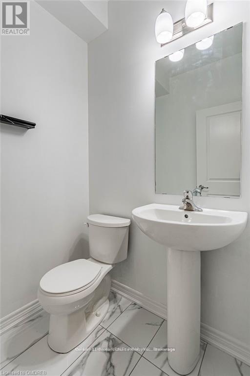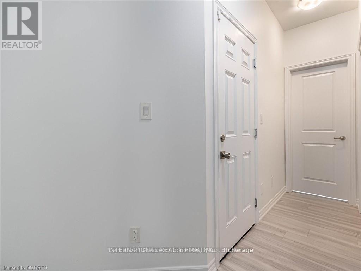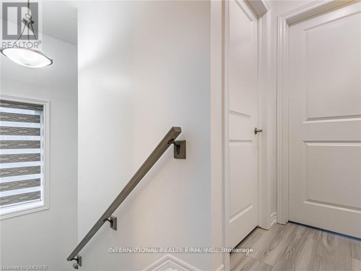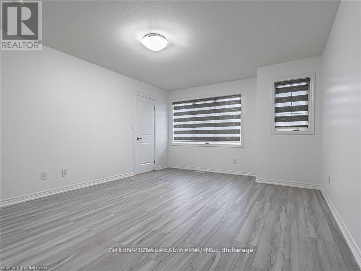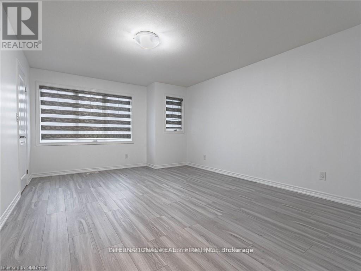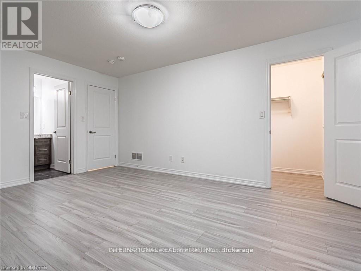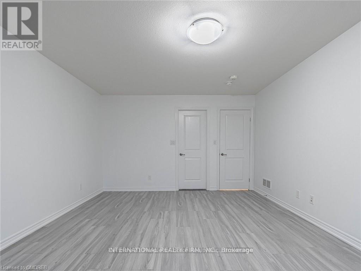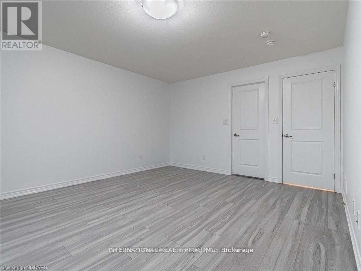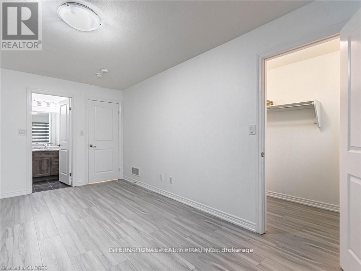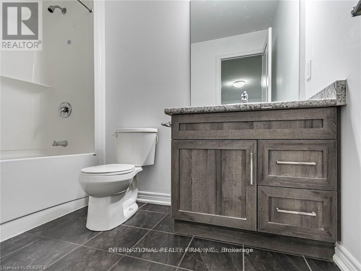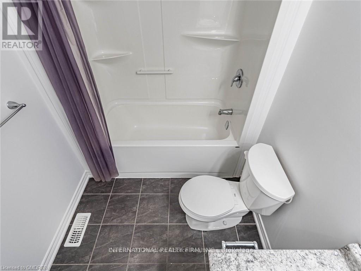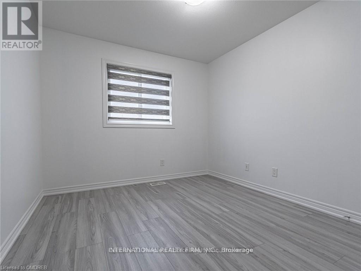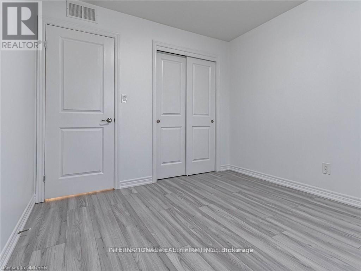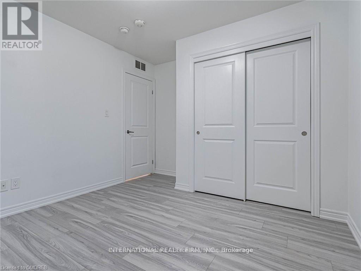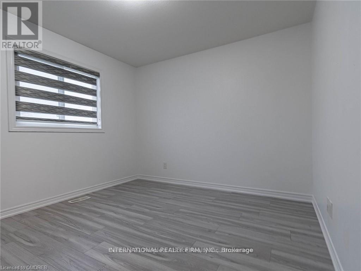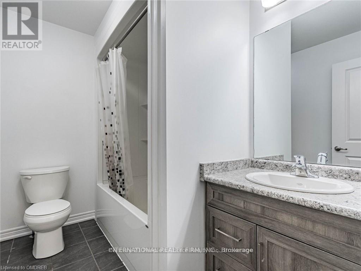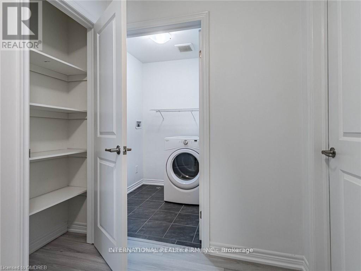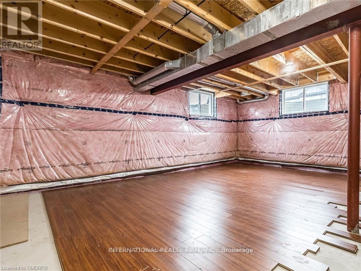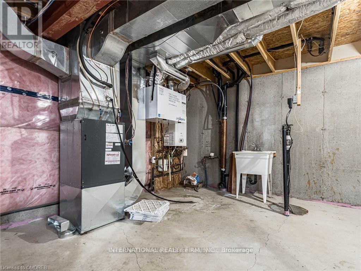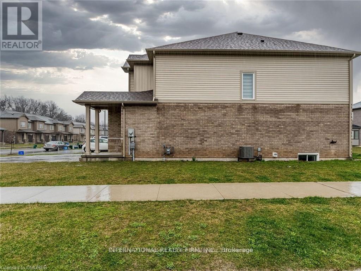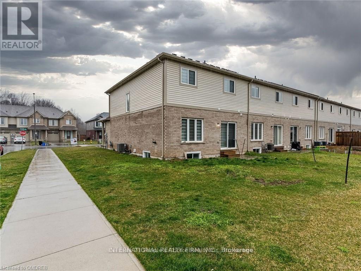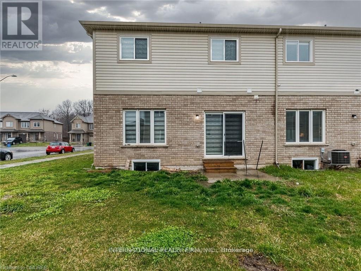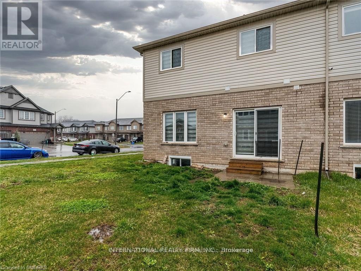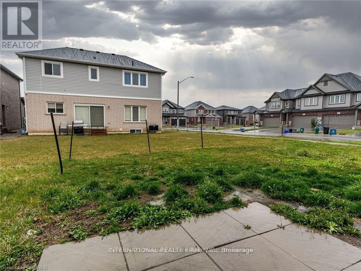1 Haney Drive Thorold, Ontario L2V 0G5
$730,000
Welcome To 1 Haney Drive, A Spacious And Modern Corner-Unit Townhouse In The Heart Of Thorold. Built In 2019 And Offering 1642 Sq. Ft. Of Well-Designed Living Space, This 4-Bedroom, 2.5-Bathroom Home Is The Ideal Opportunity For Investors Or Growing Families. Located Just Under 10 Minutes From Hwy 406, Brock University, Niagara College, Seaway Mall, Niagara Falls, Outlet Shopping, And A Wide Range Of Restaurants, This Prime Location Offers Unbeatable Convenience And Lifestyle. The Home Features A Double Car Garage With A 2 Car Driveway, Providing Rare Parking For Up To 4 Vehicles, Perfect For Families. As A Freehold Townhouse, There Are No Condo Fees, Offering More Value And Flexibility For Owners. The Bright Corner Lot Allows For Abundant Natural Light Throughout The Home, Creating A Warm And Inviting Atmosphere. Upstairs, You Will Find Four Generously Sized Bedrooms Including A Primary Suite With A Private Ensuite And Ample Closet Space. The Main Floor Offers A Large Living And Dining Area, Perfect For Entertaining Or Relaxing, With Direct Access To A Spacious Kitchen Ready For Your Personal Touch. The Unfinished Basement Provides A Blank Canvas For Future Expansion, Whether You Envision A Home Office, Gym, Or Extra Living Space. Currently Tenanted, This Home Is An Excellent Turnkey Investment In One Of Niagara's Fastest-Growing Communities. Whether You're Looking To Expand Your Portfolio Or Settle Into A Thriving Neighbourhood Close To Top Amenities, 1 Haney Drive Checks All The Boxes. (id:60365)
Property Details
| MLS® Number | X12465248 |
| Property Type | Single Family |
| Community Name | 562 - Hurricane/Merrittville |
| AmenitiesNearBy | Golf Nearby, Hospital, Park, Place Of Worship, Schools |
| EquipmentType | Water Heater |
| ParkingSpaceTotal | 4 |
| RentalEquipmentType | Water Heater |
Building
| BathroomTotal | 3 |
| BedroomsAboveGround | 4 |
| BedroomsTotal | 4 |
| Age | 6 To 15 Years |
| Appliances | Garage Door Opener Remote(s), Central Vacuum, Dishwasher, Dryer, Hood Fan, Stove, Washer, Refrigerator |
| BasementDevelopment | Unfinished |
| BasementType | N/a (unfinished) |
| ConstructionStyleAttachment | Attached |
| CoolingType | Central Air Conditioning |
| ExteriorFinish | Brick, Vinyl Siding |
| FireplacePresent | Yes |
| FlooringType | Tile, Laminate |
| FoundationType | Concrete |
| HalfBathTotal | 1 |
| HeatingFuel | Natural Gas |
| HeatingType | Forced Air |
| StoriesTotal | 2 |
| SizeInterior | 1500 - 2000 Sqft |
| Type | Row / Townhouse |
| UtilityWater | Municipal Water |
Parking
| Garage |
Land
| Acreage | No |
| LandAmenities | Golf Nearby, Hospital, Park, Place Of Worship, Schools |
| Sewer | Sanitary Sewer |
| SizeDepth | 98 Ft ,8 In |
| SizeFrontage | 32 Ft |
| SizeIrregular | 32 X 98.7 Ft |
| SizeTotalText | 32 X 98.7 Ft |
Rooms
| Level | Type | Length | Width | Dimensions |
|---|---|---|---|---|
| Second Level | Primary Bedroom | 3.86 m | 4.93 m | 3.86 m x 4.93 m |
| Second Level | Bedroom 2 | 3.03 m | 3.23 m | 3.03 m x 3.23 m |
| Second Level | Bedroom 3 | 3.91 m | 2.92 m | 3.91 m x 2.92 m |
| Second Level | Bedroom 4 | 2.79 m | 3.35 m | 2.79 m x 3.35 m |
| Second Level | Laundry Room | Measurements not available | ||
| Basement | Great Room | Measurements not available | ||
| Main Level | Kitchen | 2.95 m | 2.79 m | 2.95 m x 2.79 m |
| Main Level | Great Room | 5 m | 3.61 m | 5 m x 3.61 m |
Vikram Aast
Salesperson
2 Sheppard Avenue East, 20th Floor
Toronto, Ontario M2N 5Y7

