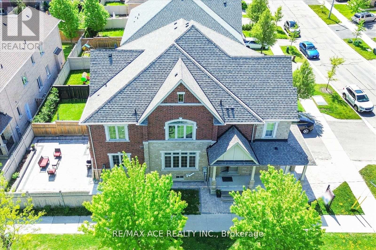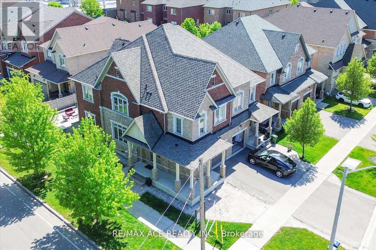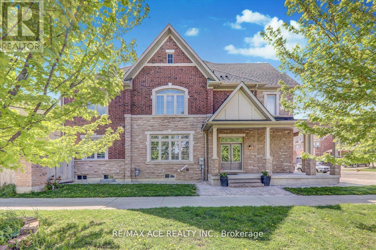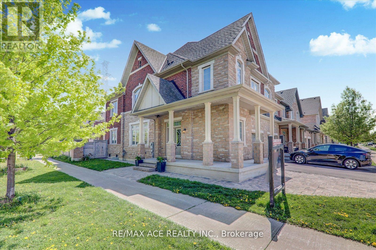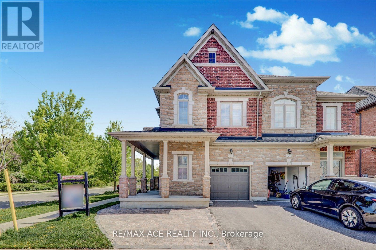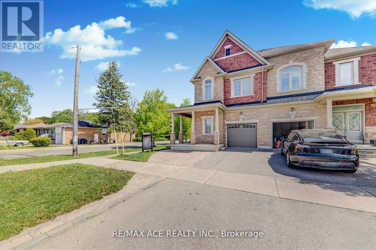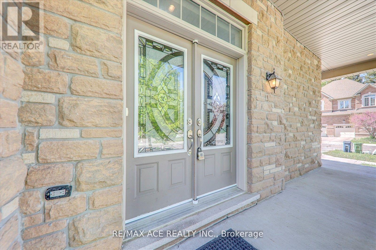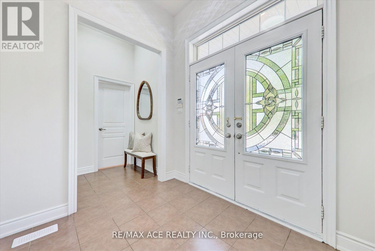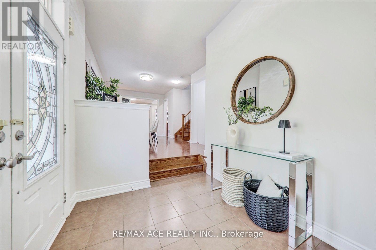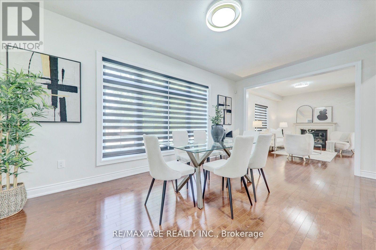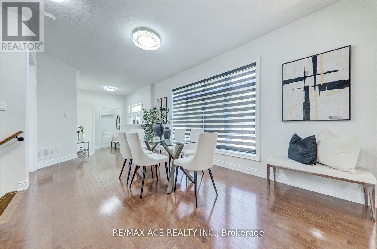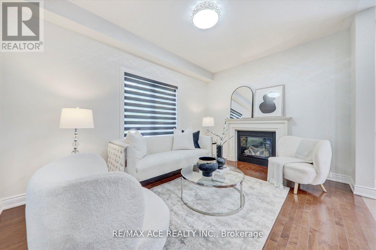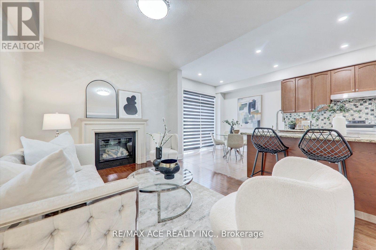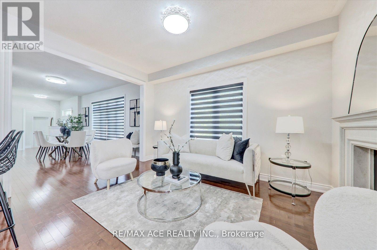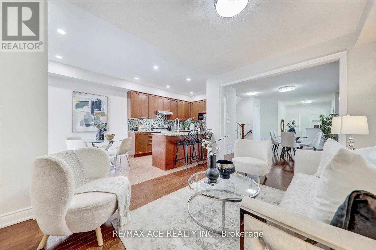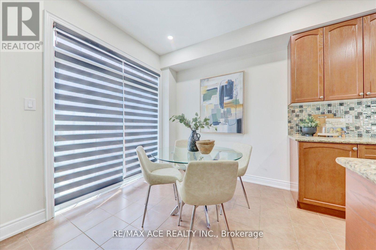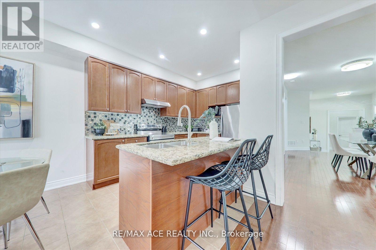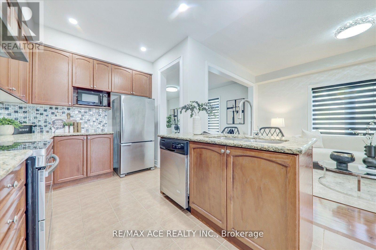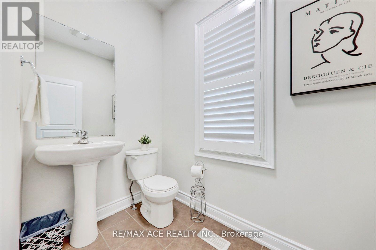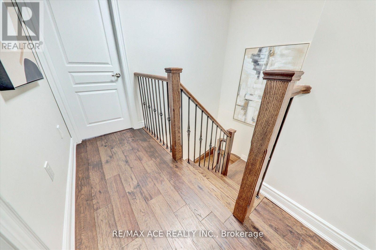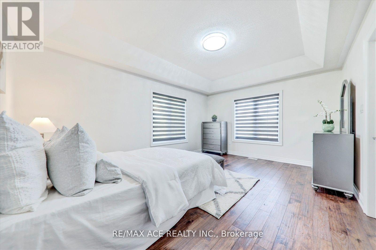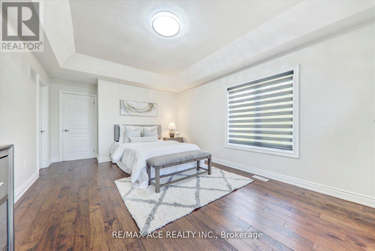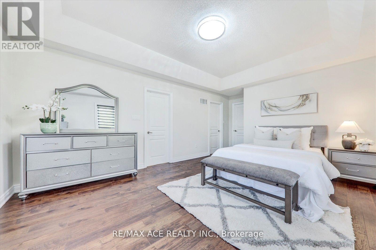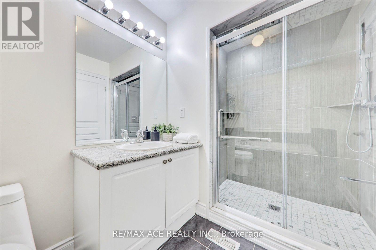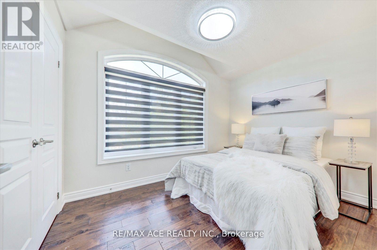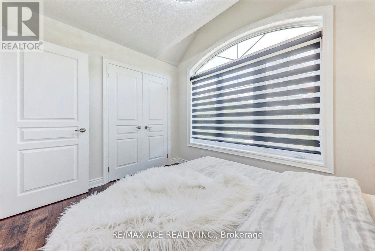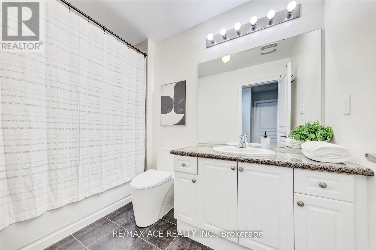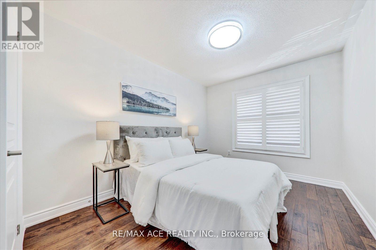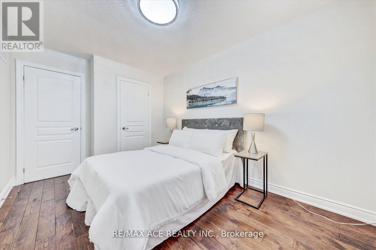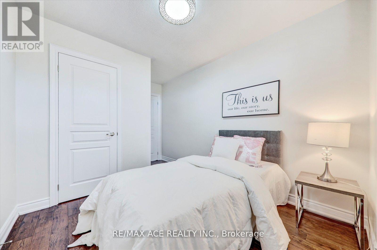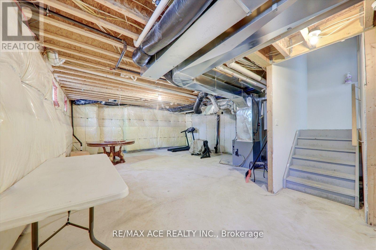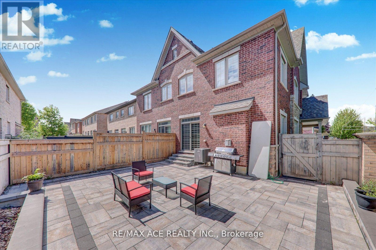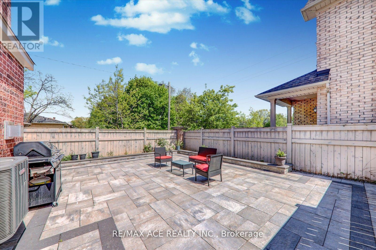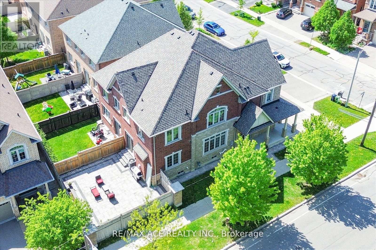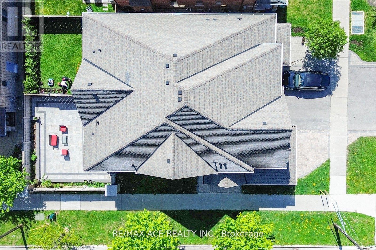4 Bedroom
3 Bathroom
1500 - 2000 sqft
Fireplace
Central Air Conditioning
Forced Air
$999,000
Welcome to Gorgeous Arista's built 4-bedroom, 3-washroom semi-detached home in the heart of the high-demand Bathurst Manor community. This corner lot home boasts a charming wrap-around porch, an open-concept layout with 9 foot ceilings (Main), hardwood floors throughout, and freshly painted walls, created a bright and welcoming atmosphere. The kitchen flows into the dining area and family room, perfect for daily living and entertaining. The primary bedroom offers a walk-in closet and a 5 piece ensuite, while the front and backyard are finished with interlocking. It is upgraded with a 200 amp electrical panel and a full brick with stone at the front. Located just 10 minutes from Yorkdale Mall, 5 mins to Downsview subway, highways, parks, and top-rated William Lyon Mackenzie Schools. This home is a rare find in a prime North York neighborhood. (id:60365)
Property Details
|
MLS® Number
|
C12199659 |
|
Property Type
|
Single Family |
|
Community Name
|
Bathurst Manor |
|
EquipmentType
|
Water Heater - Gas |
|
Features
|
Flat Site, Carpet Free |
|
ParkingSpaceTotal
|
3 |
|
RentalEquipmentType
|
Water Heater - Gas |
Building
|
BathroomTotal
|
3 |
|
BedroomsAboveGround
|
4 |
|
BedroomsTotal
|
4 |
|
Amenities
|
Fireplace(s) |
|
Appliances
|
Garage Door Opener Remote(s), Dishwasher, Dryer, Stove, Refrigerator |
|
BasementDevelopment
|
Unfinished |
|
BasementType
|
N/a (unfinished) |
|
ConstructionStyleAttachment
|
Semi-detached |
|
CoolingType
|
Central Air Conditioning |
|
ExteriorFinish
|
Brick, Stone |
|
FireplacePresent
|
Yes |
|
FireplaceTotal
|
1 |
|
FlooringType
|
Hardwood, Tile |
|
FoundationType
|
Concrete |
|
HalfBathTotal
|
1 |
|
HeatingFuel
|
Natural Gas |
|
HeatingType
|
Forced Air |
|
StoriesTotal
|
2 |
|
SizeInterior
|
1500 - 2000 Sqft |
|
Type
|
House |
|
UtilityWater
|
Municipal Water |
Parking
Land
|
Acreage
|
No |
|
Sewer
|
Sanitary Sewer |
|
SizeDepth
|
98 Ft ,7 In |
|
SizeFrontage
|
26 Ft ,10 In |
|
SizeIrregular
|
26.9 X 98.6 Ft |
|
SizeTotalText
|
26.9 X 98.6 Ft |
Rooms
| Level |
Type |
Length |
Width |
Dimensions |
|
Second Level |
Primary Bedroom |
3.84 m |
4.87 m |
3.84 m x 4.87 m |
|
Second Level |
Bedroom 2 |
2.77 m |
3.35 m |
2.77 m x 3.35 m |
|
Second Level |
Bedroom 3 |
3.04 m |
3.04 m |
3.04 m x 3.04 m |
|
Second Level |
Bedroom 4 |
2.62 m |
2.92 m |
2.62 m x 2.92 m |
|
Main Level |
Family Room |
3.05 m |
4.26 m |
3.05 m x 4.26 m |
|
Main Level |
Living Room |
3.26 m |
5.5 m |
3.26 m x 5.5 m |
|
Main Level |
Kitchen |
2.44 m |
3.37 m |
2.44 m x 3.37 m |
|
Main Level |
Dining Room |
2.74 m |
2.43 m |
2.74 m x 2.43 m |
Utilities
|
Cable
|
Available |
|
Electricity
|
Available |
|
Sewer
|
Available |
https://www.realtor.ca/real-estate/28424051/1-goldthread-terrace-toronto-bathurst-manor-bathurst-manor

