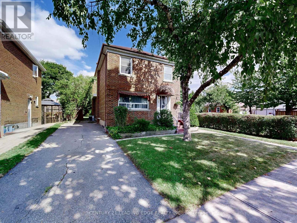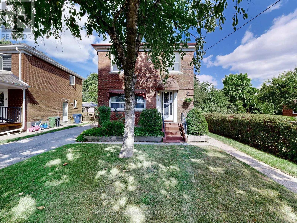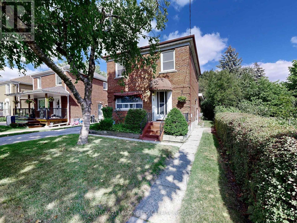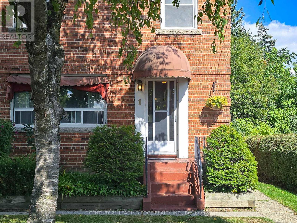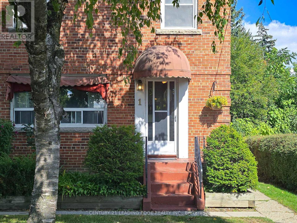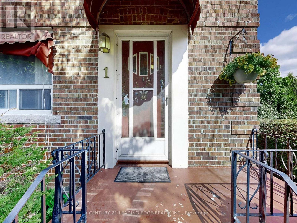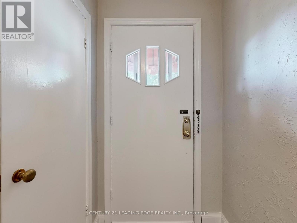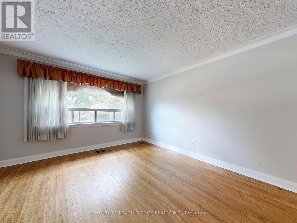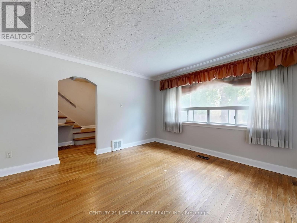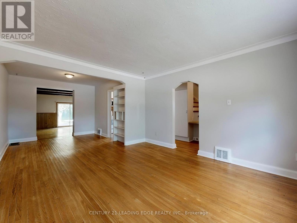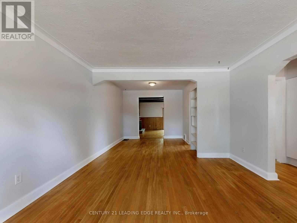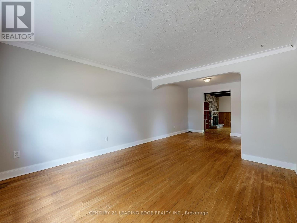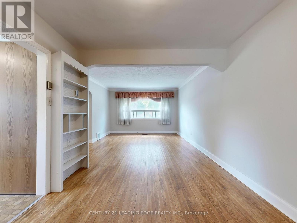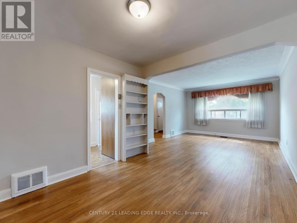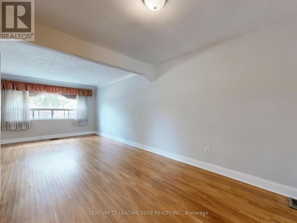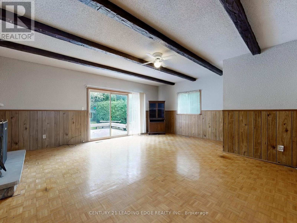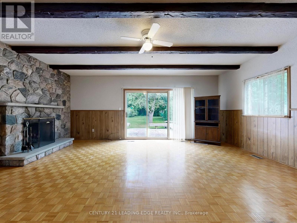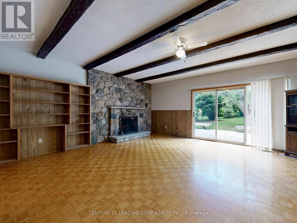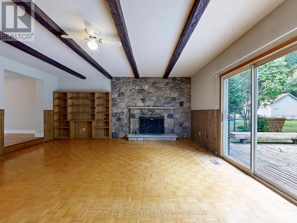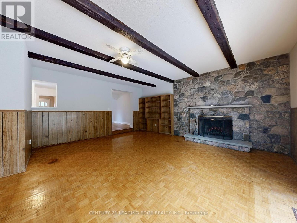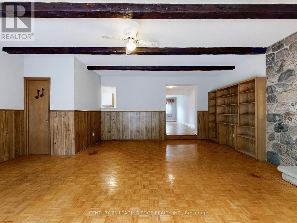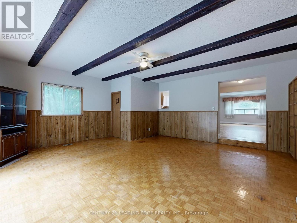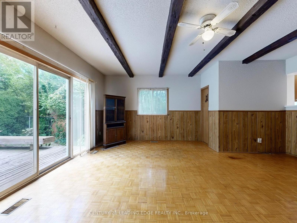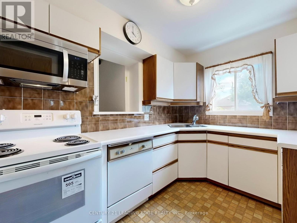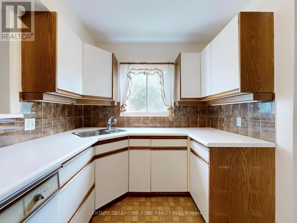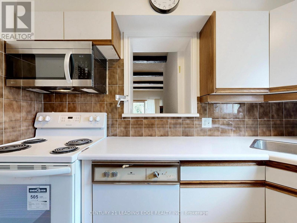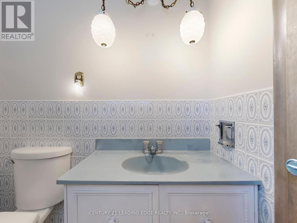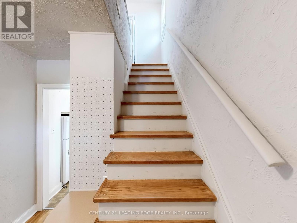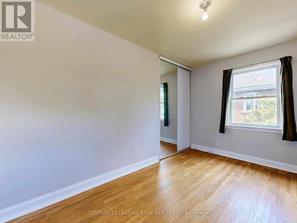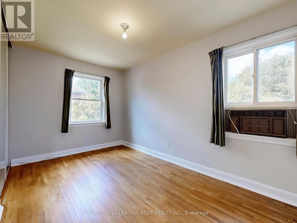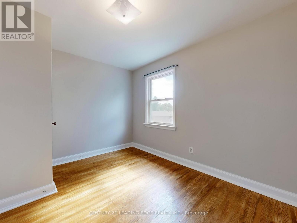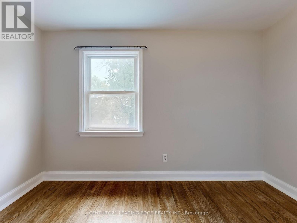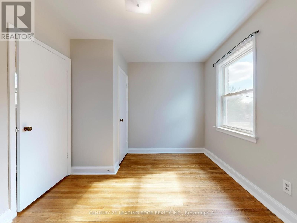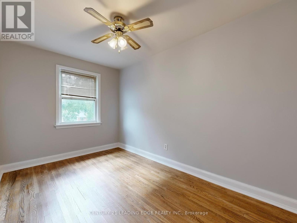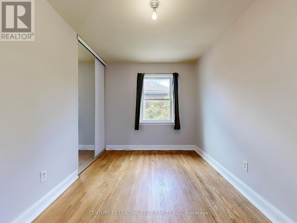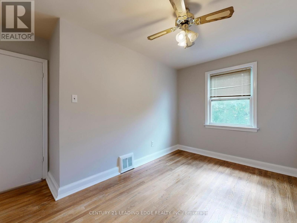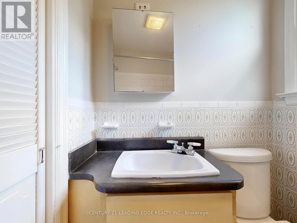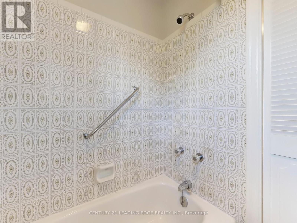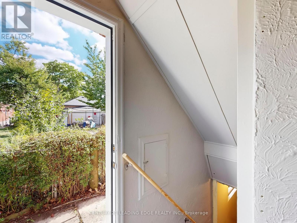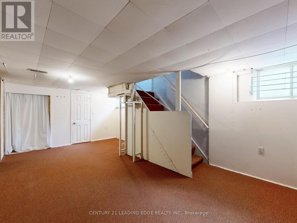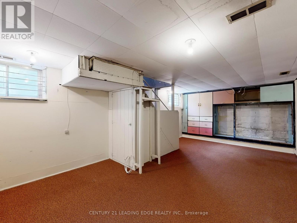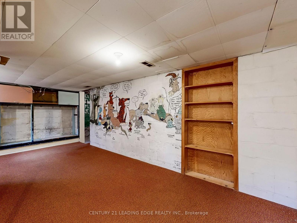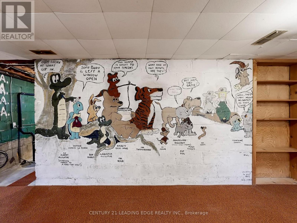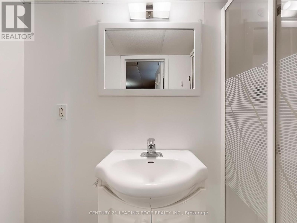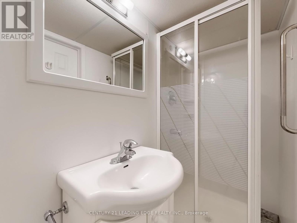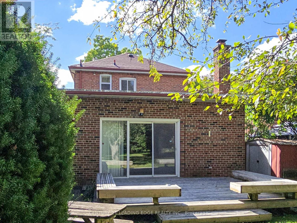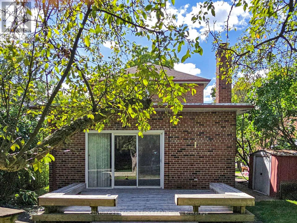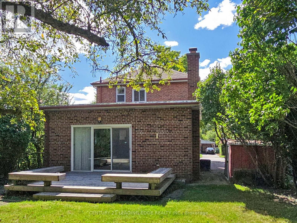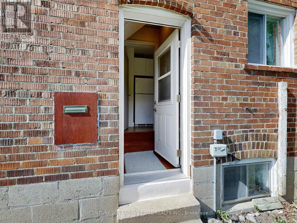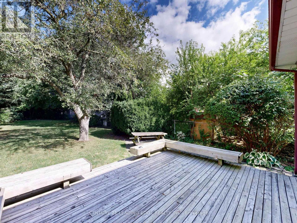1 Faulkland Road Toronto, Ontario M1L 3S2
$998,000
Located in the heart of Clairlea-Birchmount community. This charming 2 storey solid brick home features a bright layout with a spacious main floor family room addition that opens to deep serene backyard rich in nature, upgraded furnace, electrical panel and roof, with hardwood floors throughout and a separate side entrance to basement. This sun filled home boasts pride of ownership and is ready for your personal touches a great opportunity for families and investors alike! Fantastic family neighbourhood is situated on a quiet street, within the sought-after Clairlea and SATEC @ WA Porter school districts, this home is close to Clairlea Park, Places of Worship, Eglinton Square, Schools, Crosstown Eglinton LRT, Ttc, Go & More! (id:60365)
Open House
This property has open houses!
11:00 am
Ends at:1:00 pm
1:00 pm
Ends at:4:00 pm
1:00 pm
Ends at:4:00 pm
Property Details
| MLS® Number | E12372471 |
| Property Type | Single Family |
| Community Name | Clairlea-Birchmount |
| AmenitiesNearBy | Hospital, Park, Place Of Worship, Public Transit |
| CommunityFeatures | Community Centre |
| Features | Irregular Lot Size |
| ParkingSpaceTotal | 3 |
| Structure | Shed |
Building
| BathroomTotal | 3 |
| BedroomsAboveGround | 3 |
| BedroomsTotal | 3 |
| Amenities | Fireplace(s) |
| Appliances | Dishwasher, Dryer, Stove, Washer, Window Coverings, Refrigerator |
| BasementFeatures | Separate Entrance |
| BasementType | N/a |
| ConstructionStyleAttachment | Detached |
| CoolingType | Central Air Conditioning |
| ExteriorFinish | Brick |
| FireplacePresent | Yes |
| FireplaceTotal | 1 |
| FlooringType | Hardwood, Vinyl |
| FoundationType | Block |
| HalfBathTotal | 1 |
| HeatingFuel | Natural Gas |
| HeatingType | Forced Air |
| StoriesTotal | 2 |
| SizeInterior | 1500 - 2000 Sqft |
| Type | House |
| UtilityWater | Municipal Water |
Parking
| No Garage |
Land
| Acreage | No |
| LandAmenities | Hospital, Park, Place Of Worship, Public Transit |
| Sewer | Sanitary Sewer |
| SizeDepth | 200 Ft ,3 In |
| SizeFrontage | 40 Ft ,1 In |
| SizeIrregular | 40.1 X 200.3 Ft ; 196.49 Ft North End, 200.25 Ft South End |
| SizeTotalText | 40.1 X 200.3 Ft ; 196.49 Ft North End, 200.25 Ft South End |
Rooms
| Level | Type | Length | Width | Dimensions |
|---|---|---|---|---|
| Second Level | Primary Bedroom | 2.44 m | 3.97 m | 2.44 m x 3.97 m |
| Second Level | Bedroom 2 | 3.68 m | 2.16 m | 3.68 m x 2.16 m |
| Second Level | Bedroom 3 | 2.75 m | 3.38 m | 2.75 m x 3.38 m |
| Basement | Recreational, Games Room | 7.31 m | 3.38 m | 7.31 m x 3.38 m |
| Ground Level | Living Room | 4.26 m | 3.65 m | 4.26 m x 3.65 m |
| Ground Level | Dining Room | 3.04 m | 2.44 m | 3.04 m x 2.44 m |
| Ground Level | Family Room | 5.8 m | 6.1 m | 5.8 m x 6.1 m |
| Ground Level | Kitchen | 3.5 m | 3.05 m | 3.5 m x 3.05 m |
Steve Kabbabeh
Broker
18 Wynford Drive #214
Toronto, Ontario M3C 3S2

