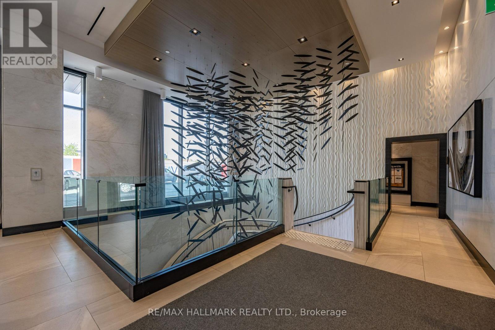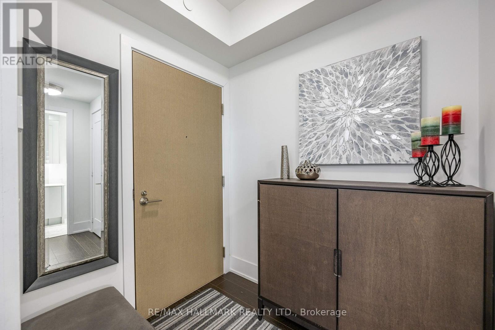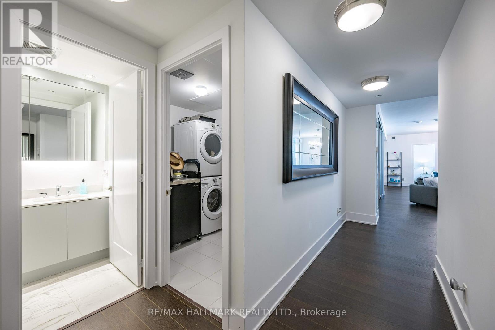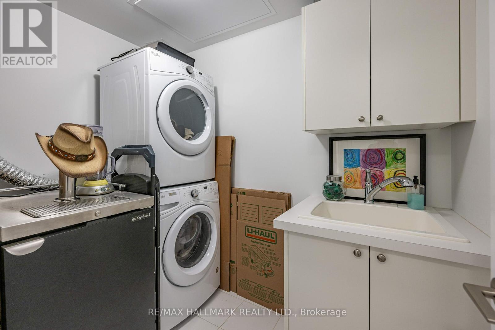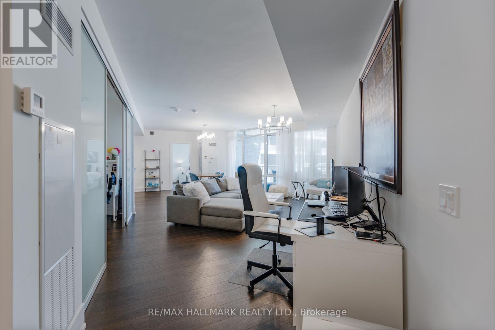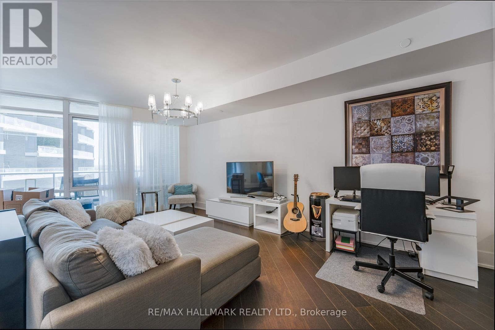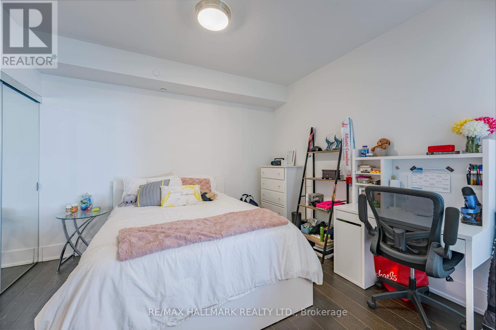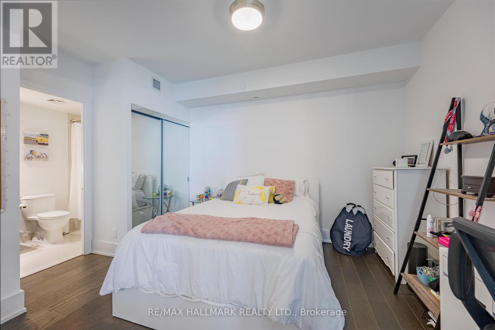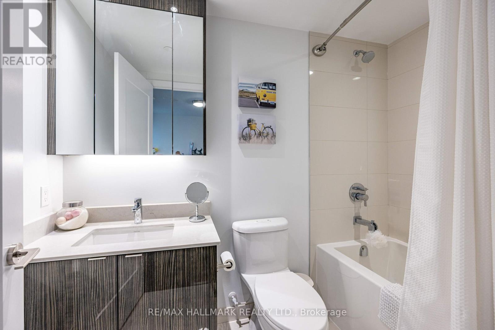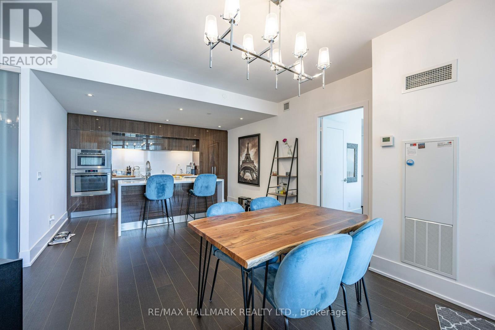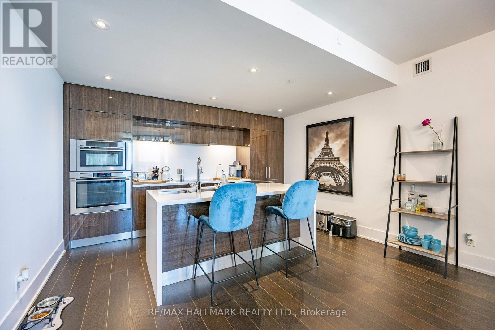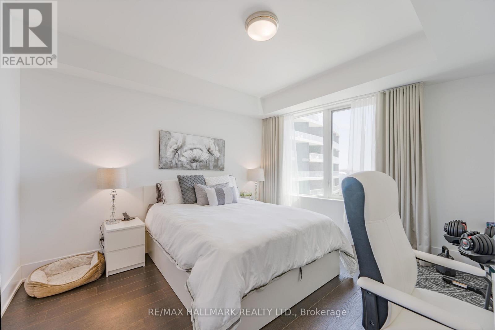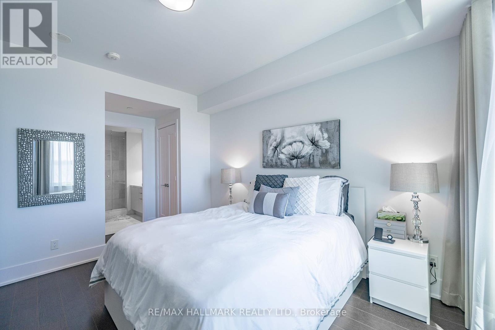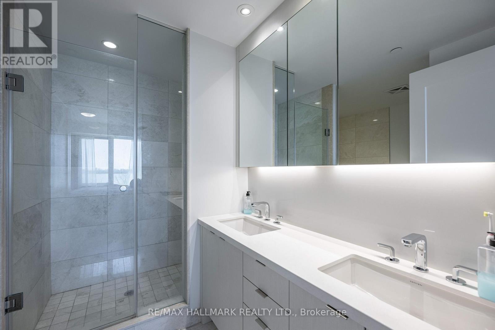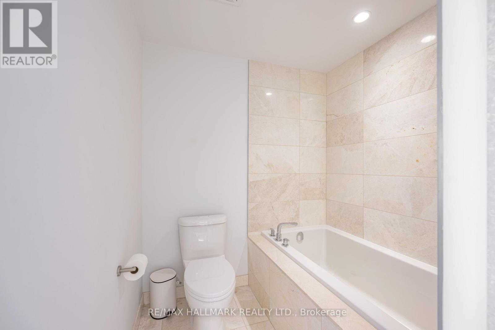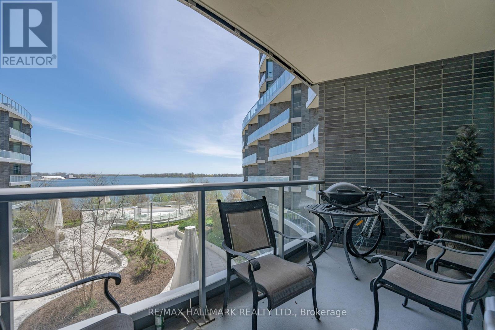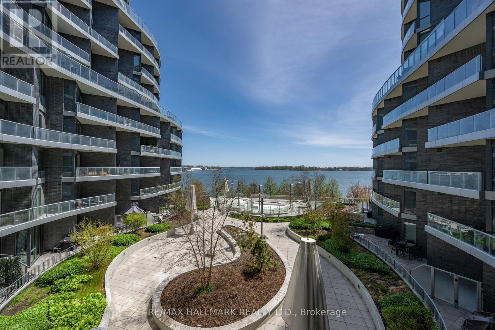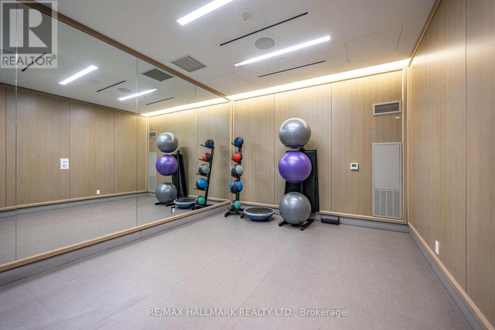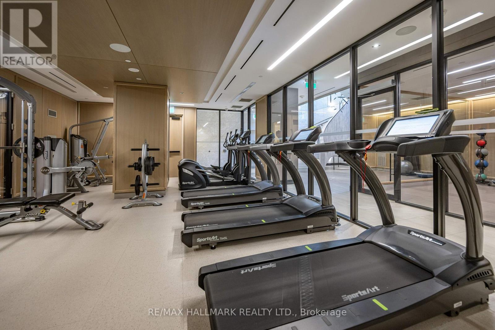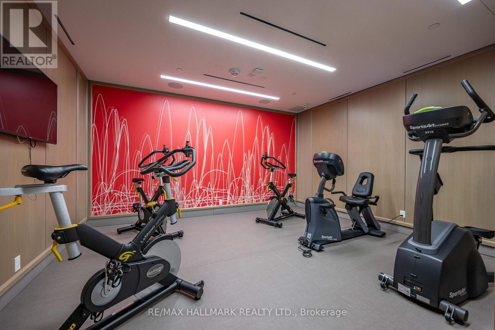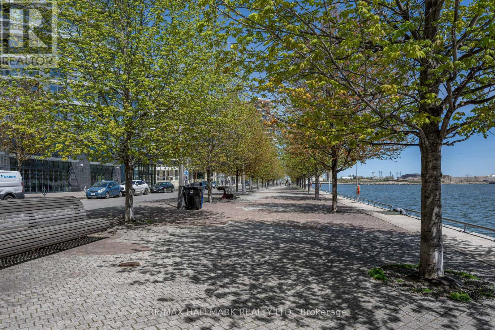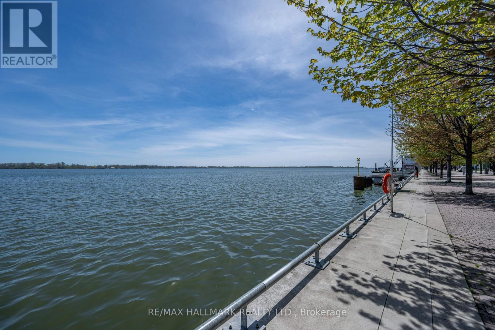1 Edgewater Drive Toronto, Ontario M5A 0L1
$4,700 Monthly
Waterfront Luxury & Brand New Aquavista At Bayside Condo! Gorgeous & Spacious South Facing Unit W/ Approx. 1383 Sq Ft. Most Desirable 2 Large Bedroom W/ Upgraded Ensuite Bath, Powder Room, W/O To Balcony W/ Spectacular Lake View, Upgraded Unit W/ Parking, Designer Window Coverings & More! Close To Qew, Dvp, Harbour Front, Sugar Beach, Ferry & Access To Boardwalk. Incl High Speed Internet. *Extras* B/I Paneled Refrigerator, Electric Ceramic Cooktop, S/S Wall Oven & Microwave, Integrated Range Hood Fan, Paneled Dishwasher, Front Load Clothes Washer & Dryer, Window Curtains, Light Fixtures + 2 New Chandeliers. Option To Be Furnished. (id:60365)
Property Details
| MLS® Number | C12325492 |
| Property Type | Single Family |
| Community Name | Waterfront Communities C8 |
| AmenitiesNearBy | Marina, Park, Public Transit, Schools |
| CommunityFeatures | Pets Not Allowed |
| Features | Balcony, Carpet Free |
| ParkingSpaceTotal | 1 |
| PoolType | Indoor Pool |
| ViewType | View |
| WaterFrontType | Waterfront |
Building
| BathroomTotal | 3 |
| BedroomsAboveGround | 2 |
| BedroomsTotal | 2 |
| Amenities | Security/concierge, Exercise Centre, Party Room, Visitor Parking |
| Appliances | Oven - Built-in |
| CoolingType | Central Air Conditioning |
| ExteriorFinish | Concrete |
| FireProtection | Security System |
| FlooringType | Porcelain Tile |
| HalfBathTotal | 1 |
| HeatingFuel | Natural Gas |
| HeatingType | Hot Water Radiator Heat |
| SizeInterior | 1200 - 1399 Sqft |
| Type | Apartment |
Parking
| Underground | |
| Garage |
Land
| Acreage | No |
| LandAmenities | Marina, Park, Public Transit, Schools |
Rooms
| Level | Type | Length | Width | Dimensions |
|---|---|---|---|---|
| Main Level | Living Room | 5.82 m | 5.35 m | 5.82 m x 5.35 m |
| Main Level | Dining Room | 5.27 m | 4.12 m | 5.27 m x 4.12 m |
| Main Level | Kitchen | 3.05 m | 4.12 m | 3.05 m x 4.12 m |
| Main Level | Primary Bedroom | 4.39 m | 3.98 m | 4.39 m x 3.98 m |
| Main Level | Bedroom 2 | 3.15 m | 4.27 m | 3.15 m x 4.27 m |
| Main Level | Laundry Room | 2.48 m | 1.78 m | 2.48 m x 1.78 m |
| Main Level | Bathroom | 2.72 m | 3.28 m | 2.72 m x 3.28 m |
| Main Level | Bathroom | 2.66 m | 1.51 m | 2.66 m x 1.51 m |
Yin-Lynn Low
Salesperson
170 Merton St
Toronto, Ontario M4S 1A1


