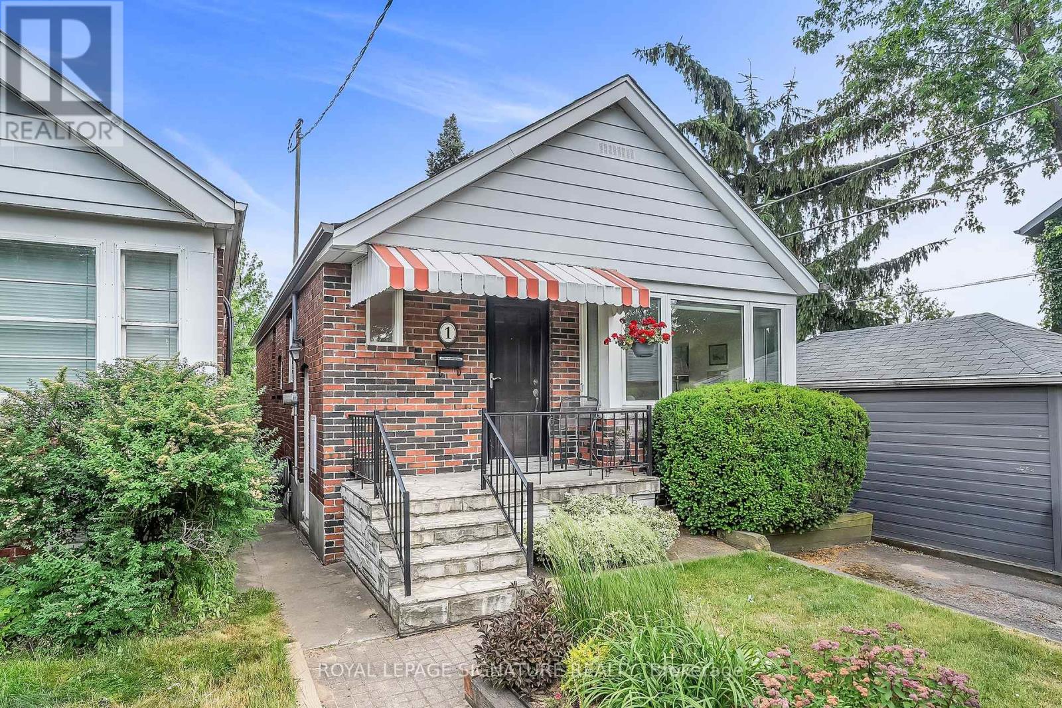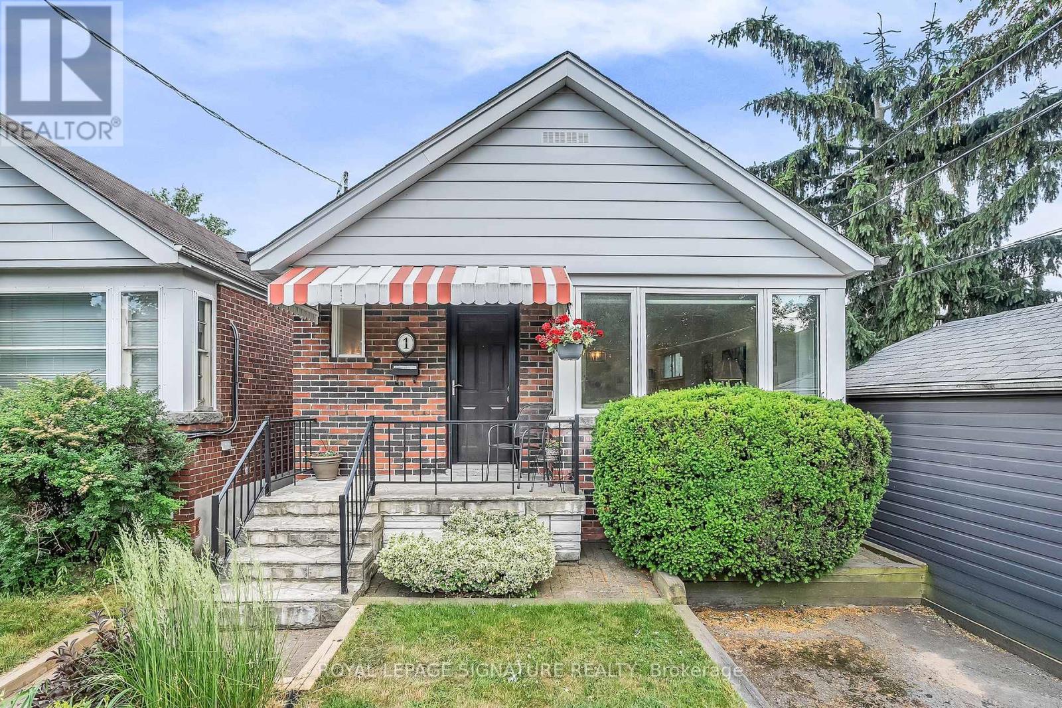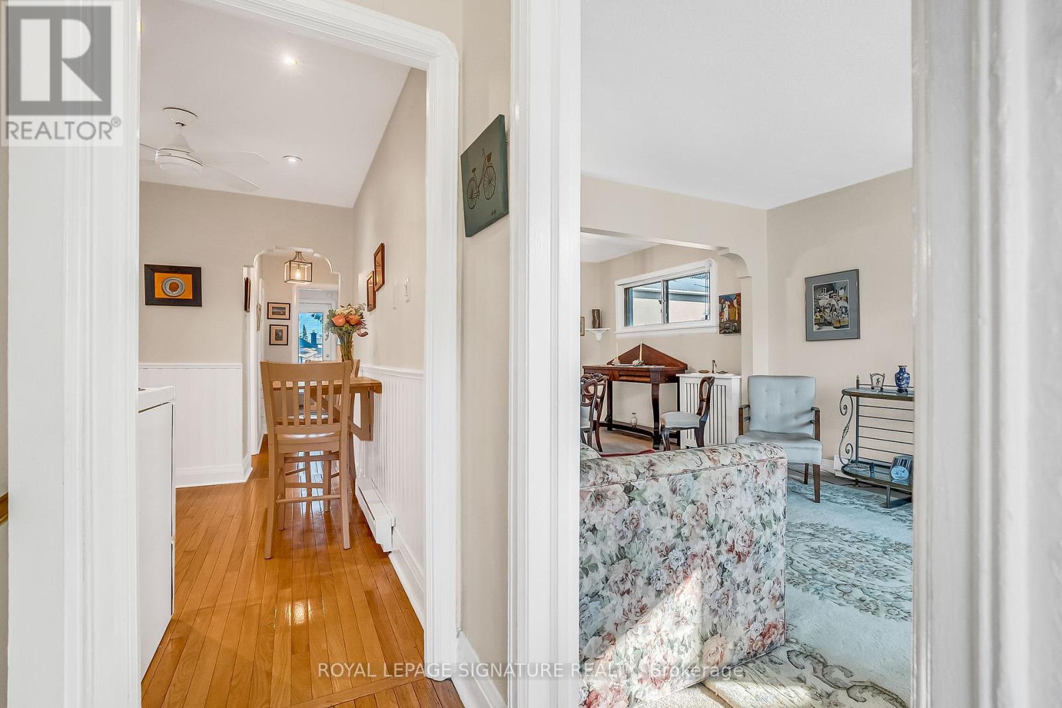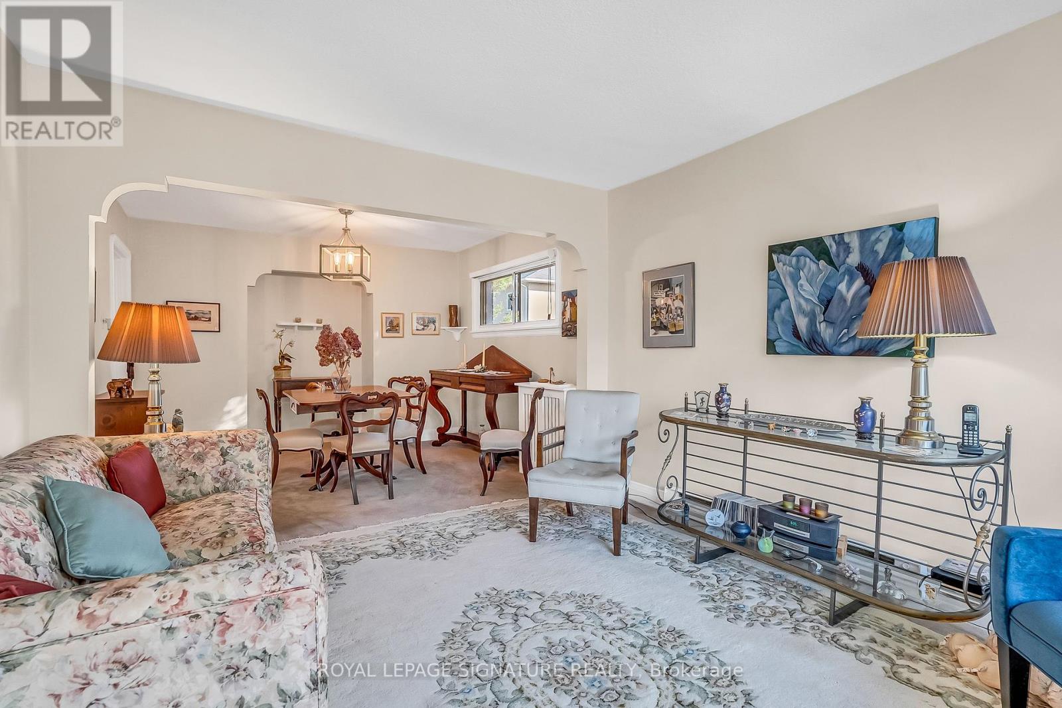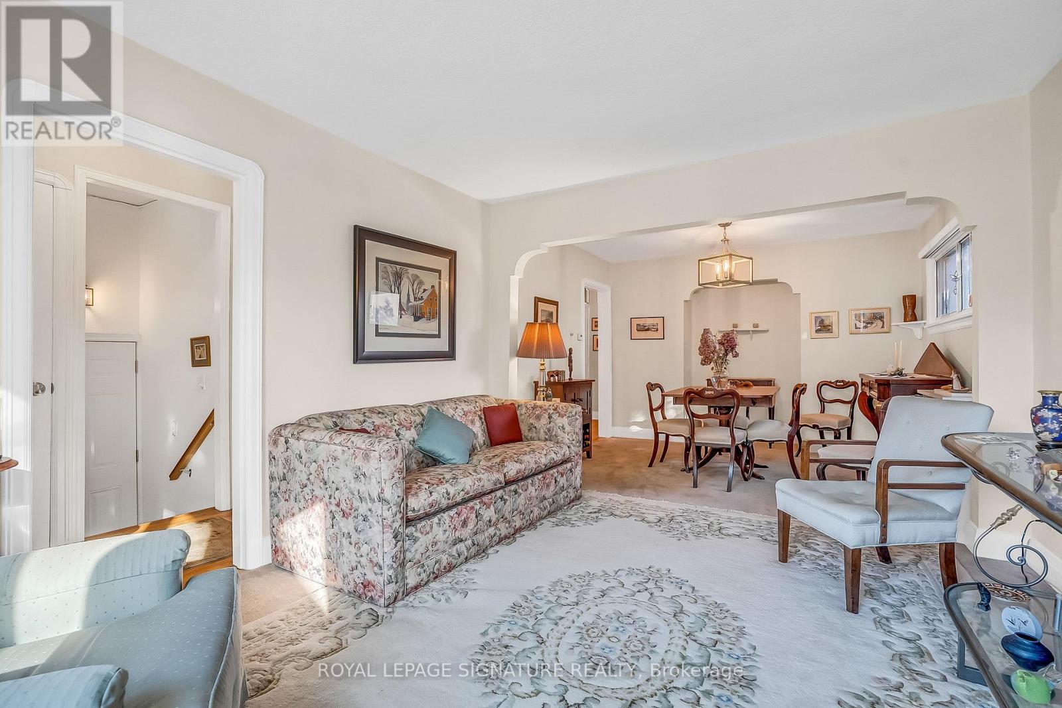1 Dieppe Road Toronto, Ontario M4J 2K8
$979,900
Charming Detached Bungalow in the Heart of East York. Adorable and affordable! This well-loved detached bungalow sits on a 25 x 100 ft lot and features beautifully landscaped front and back gardens, perfect for outdoor enjoyment. The fully fenced yard includes a custom built garden shed. A rare opportunity for builders, renovators, or investors looking to get into a fantastic East York neighbourhood. Located just steps from Dieppe Park Complex, and within a sought-after school district. Easy access to the DVP, public transit, and a short walk to Greenwood Station and the vibrant Danforth. Don't miss your chance to unlock the potential of this East York gem! (id:60365)
Open House
This property has open houses!
2:00 pm
Ends at:4:00 pm
2:00 pm
Ends at:4:00 pm
Property Details
| MLS® Number | E12255102 |
| Property Type | Single Family |
| Community Name | Danforth Village-East York |
| AmenitiesNearBy | Park, Public Transit, Place Of Worship, Schools, Hospital |
| ParkingSpaceTotal | 1 |
| Structure | Shed |
Building
| BathroomTotal | 2 |
| BedroomsAboveGround | 1 |
| BedroomsTotal | 1 |
| Amenities | Fireplace(s) |
| Appliances | Dishwasher, Dryer, Freezer, Microwave, Stove, Washer, Window Coverings, Refrigerator |
| ArchitecturalStyle | Bungalow |
| BasementFeatures | Separate Entrance |
| BasementType | Full |
| ConstructionStyleAttachment | Detached |
| CoolingType | Wall Unit |
| ExteriorFinish | Brick |
| FireplacePresent | Yes |
| FireplaceTotal | 1 |
| FlooringType | Carpeted, Hardwood |
| FoundationType | Block |
| HalfBathTotal | 1 |
| HeatingFuel | Natural Gas |
| HeatingType | Radiant Heat |
| StoriesTotal | 1 |
| SizeInterior | 700 - 1100 Sqft |
| Type | House |
| UtilityWater | Municipal Water |
Parking
| No Garage |
Land
| Acreage | No |
| LandAmenities | Park, Public Transit, Place Of Worship, Schools, Hospital |
| Sewer | Sanitary Sewer |
| SizeDepth | 100 Ft ,3 In |
| SizeFrontage | 25 Ft |
| SizeIrregular | 25 X 100.3 Ft |
| SizeTotalText | 25 X 100.3 Ft |
Rooms
| Level | Type | Length | Width | Dimensions |
|---|---|---|---|---|
| Basement | Recreational, Games Room | 5.97 m | 3.4 m | 5.97 m x 3.4 m |
| Basement | Games Room | 7.04 m | 3.43 m | 7.04 m x 3.43 m |
| Basement | Utility Room | 4.37 m | 2.39 m | 4.37 m x 2.39 m |
| Ground Level | Living Room | 4.19 m | 3.4 m | 4.19 m x 3.4 m |
| Ground Level | Dining Room | 3.4 m | 2.77 m | 3.4 m x 2.77 m |
| Ground Level | Kitchen | 3.1 m | 2.51 m | 3.1 m x 2.51 m |
| Ground Level | Primary Bedroom | 3.94 m | 3 m | 3.94 m x 3 m |
| Ground Level | Sitting Room | 3.02 m | 3 m | 3.02 m x 3 m |
Karen Millar
Broker
8 Sampson Mews Suite 201 The Shops At Don Mills
Toronto, Ontario M3C 0H5
Jeffrey Richard Vedan
Salesperson
8 Sampson Mews Suite 201 The Shops At Don Mills
Toronto, Ontario M3C 0H5

