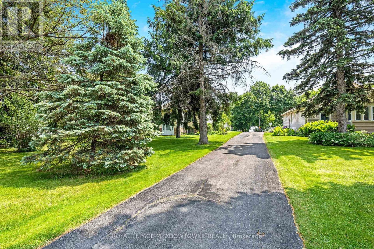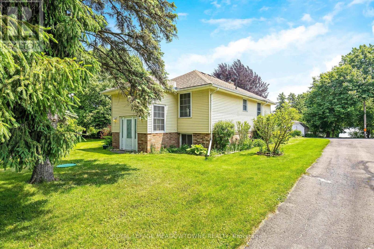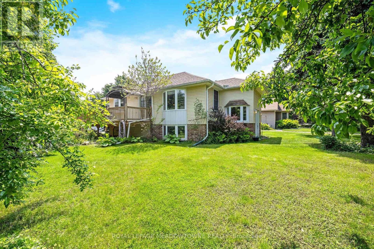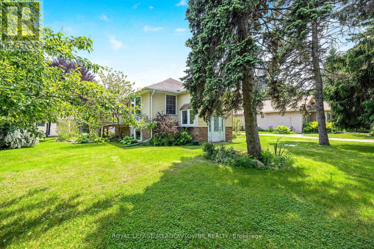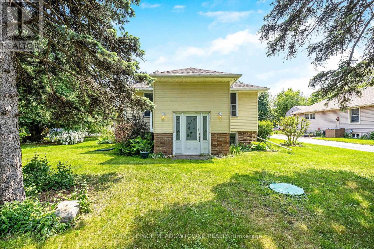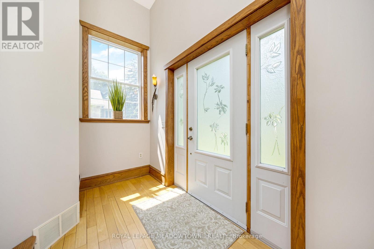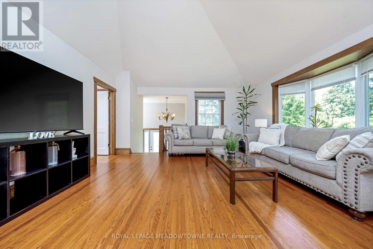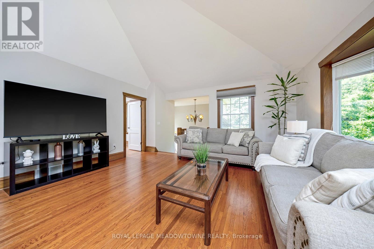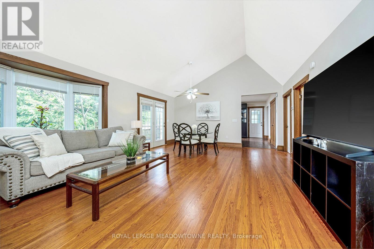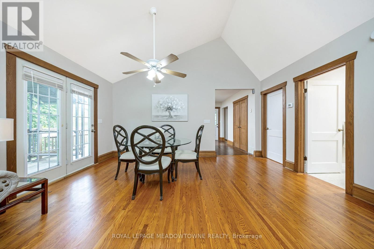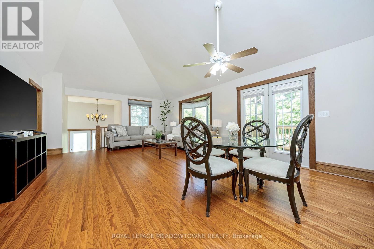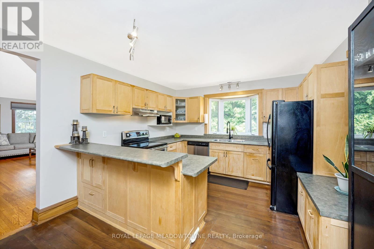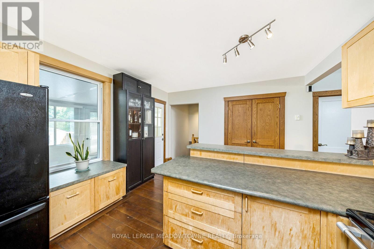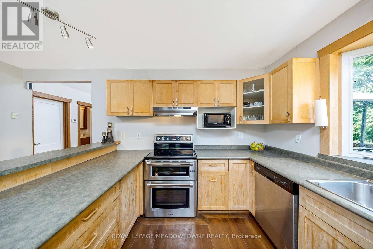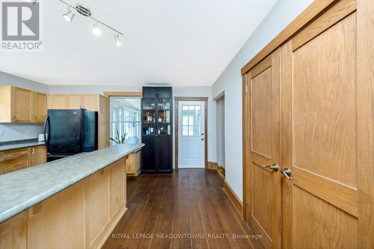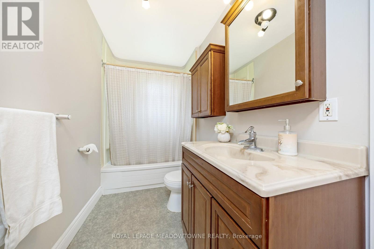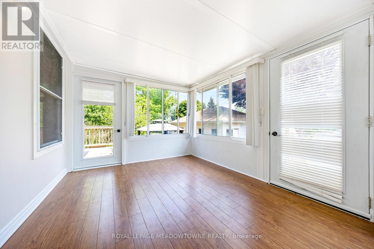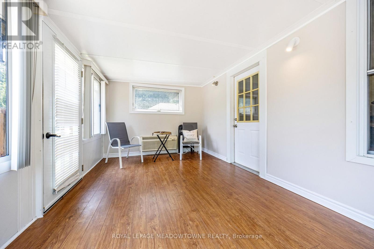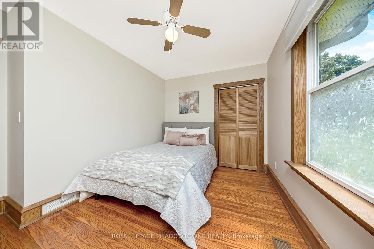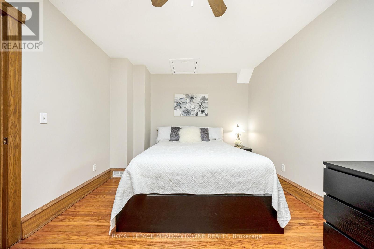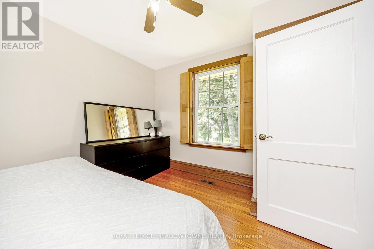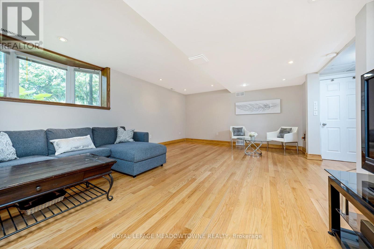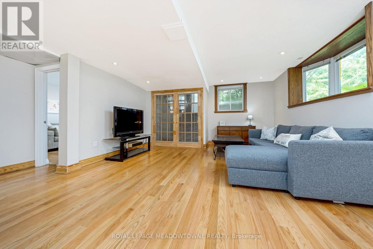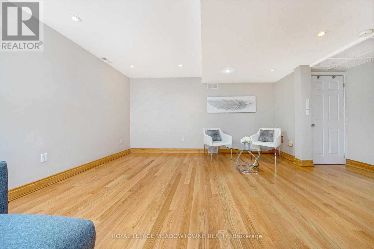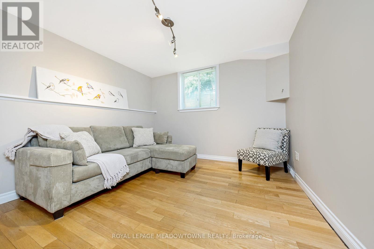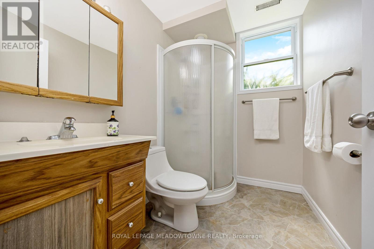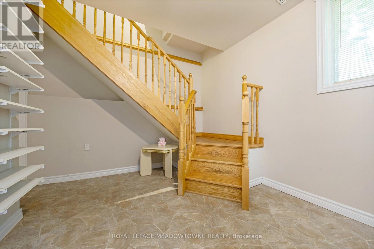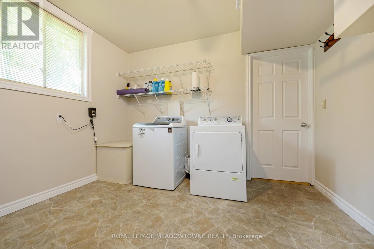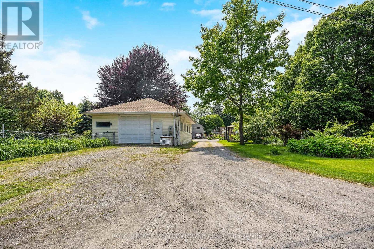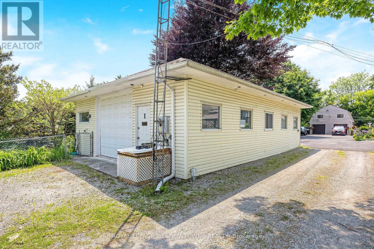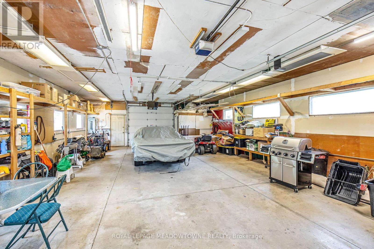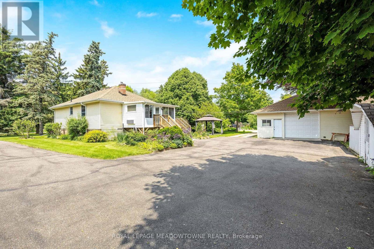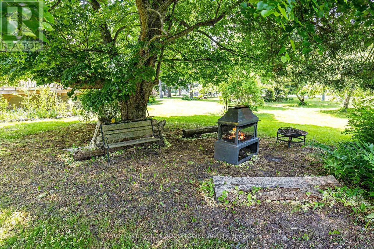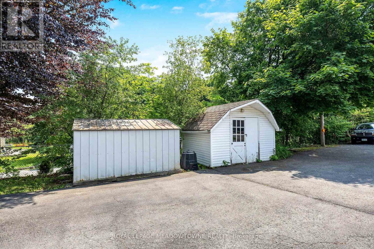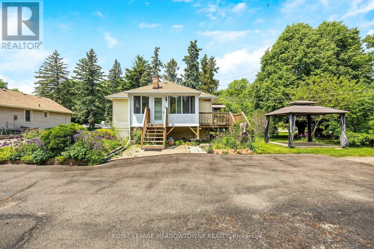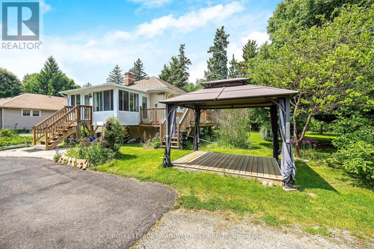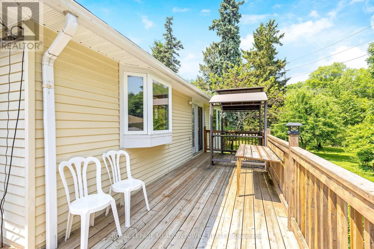3 Bedroom
2 Bathroom
700 - 1100 sqft
Raised Bungalow
Central Air Conditioning
Forced Air
Landscaped
$1,099,900
Beautiful Detached raised Bungalow Home on Nearly Half an Acre in Halton Hills! Rare opportunity to enjoy country living just minutes from town amenities. This spacious home sits on a huge lot with two driveways (Caseley Dr & shared Guelph St access) and parking for 8+ vehicles. RV-friendly with septic, water, and power hookups, plus a 30-amp EV charger. Highlights Include: Bright main floor with Beautiful vaulted ceilings, huge picturesque windows, sunroom, 2 bedrooms, kitchen with breakfast bar, and full bath. Oversized 2-car detached garage/shop (~1,000 sq. ft.) with 200-amp service, heated floor rough-in, and 2 piece washroom inside. Lookout basement with additional bedroom, full bath, and large living space perfect for the in-laws. Rough in 2nd kitchen. Just 8 minutes to Mount Pleasant GO and close to Highways 401, 407 & 410. A rare find with space, flexibility, and unbeatable location! (id:60365)
Property Details
|
MLS® Number
|
W12198017 |
|
Property Type
|
Single Family |
|
Community Name
|
1049 - Rural Halton Hills |
|
Features
|
Cul-de-sac, Level Lot, Irregular Lot Size, Flat Site |
|
ParkingSpaceTotal
|
8 |
|
Structure
|
Deck, Patio(s), Shed |
|
ViewType
|
View |
Building
|
BathroomTotal
|
2 |
|
BedroomsAboveGround
|
2 |
|
BedroomsBelowGround
|
1 |
|
BedroomsTotal
|
3 |
|
Appliances
|
Central Vacuum, Water Softener, Blinds, Dishwasher, Dryer, Water Heater, Storage Shed, Stove, Washer, Window Coverings, Refrigerator |
|
ArchitecturalStyle
|
Raised Bungalow |
|
BasementFeatures
|
Separate Entrance |
|
BasementType
|
N/a |
|
ConstructionStyleAttachment
|
Detached |
|
CoolingType
|
Central Air Conditioning |
|
ExteriorFinish
|
Aluminum Siding |
|
FlooringType
|
Hardwood |
|
FoundationType
|
Block |
|
HeatingFuel
|
Natural Gas |
|
HeatingType
|
Forced Air |
|
StoriesTotal
|
1 |
|
SizeInterior
|
700 - 1100 Sqft |
|
Type
|
House |
|
UtilityWater
|
Drilled Well |
Parking
Land
|
Acreage
|
No |
|
LandscapeFeatures
|
Landscaped |
|
Sewer
|
Septic System |
|
SizeDepth
|
149 Ft |
|
SizeFrontage
|
205 Ft ,10 In |
|
SizeIrregular
|
205.9 X 149 Ft ; 205.85ft X 68.37ft X 182.9ft X 148.97 Ft |
|
SizeTotalText
|
205.9 X 149 Ft ; 205.85ft X 68.37ft X 182.9ft X 148.97 Ft |
Rooms
| Level |
Type |
Length |
Width |
Dimensions |
|
Lower Level |
Living Room |
7.1 m |
4.75 m |
7.1 m x 4.75 m |
|
Lower Level |
Bedroom 3 |
3.64 m |
3.36 m |
3.64 m x 3.36 m |
|
Lower Level |
Laundry Room |
4.34 m |
3.36 m |
4.34 m x 3.36 m |
|
Main Level |
Great Room |
4.94 m |
7.51 m |
4.94 m x 7.51 m |
|
Main Level |
Kitchen |
4.79 m |
3.76 m |
4.79 m x 3.76 m |
|
Main Level |
Primary Bedroom |
4.07 m |
3.26 m |
4.07 m x 3.26 m |
|
Main Level |
Bedroom 2 |
3.38 m |
3.7 m |
3.38 m x 3.7 m |
|
Main Level |
Sunroom |
4.68 m |
2.99 m |
4.68 m x 2.99 m |
Utilities
https://www.realtor.ca/real-estate/28420488/1-caseley-drive-halton-hills-rural-halton-hills-1049-rural-halton-hills

