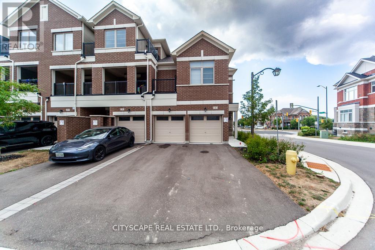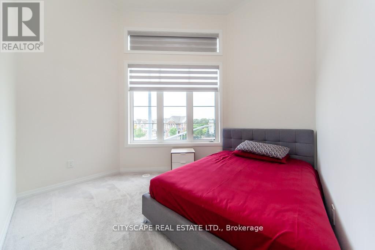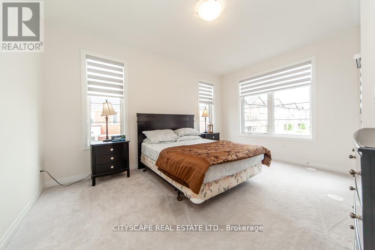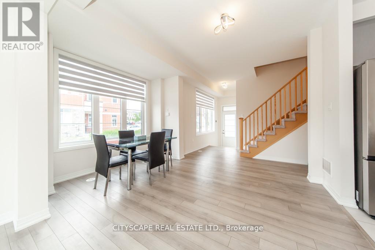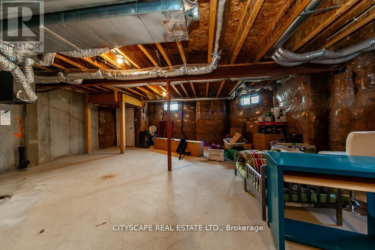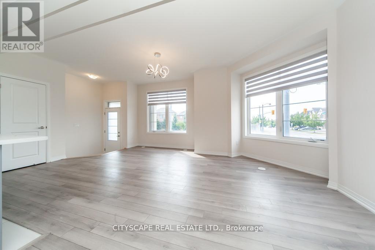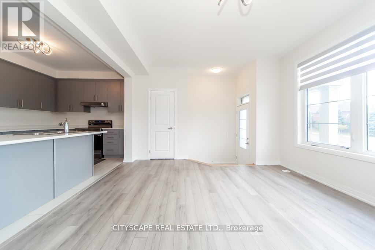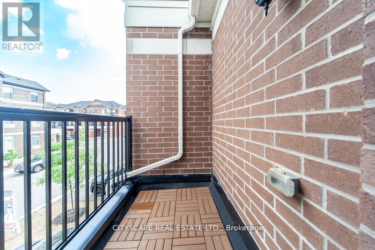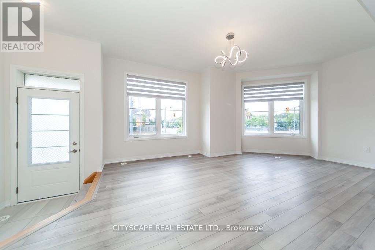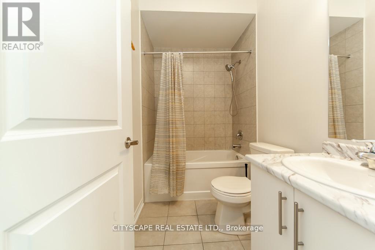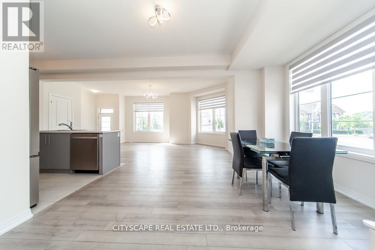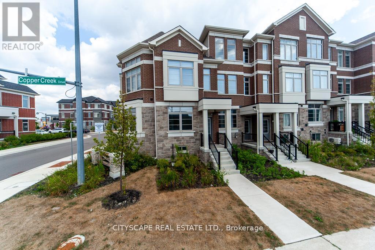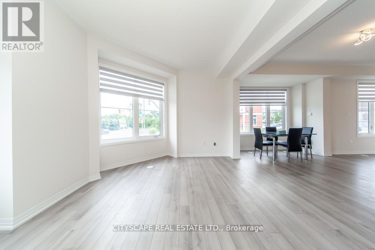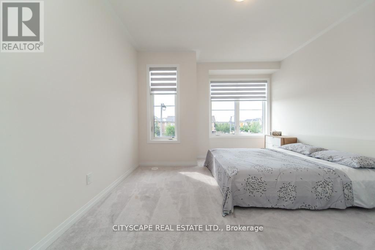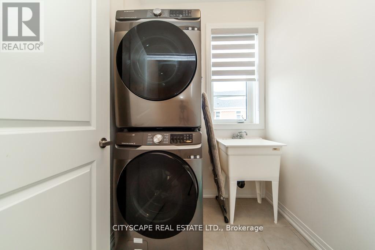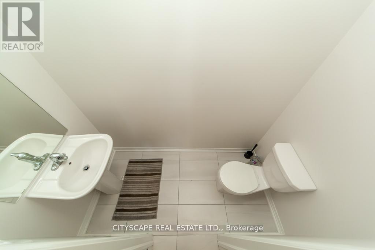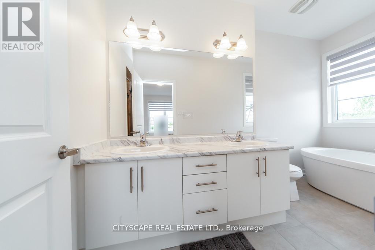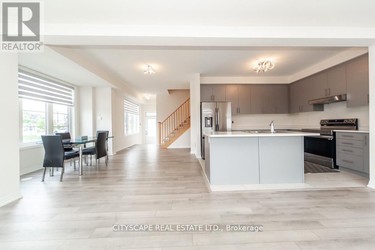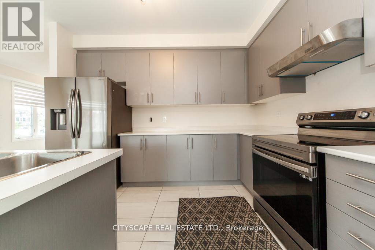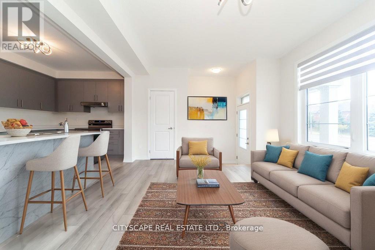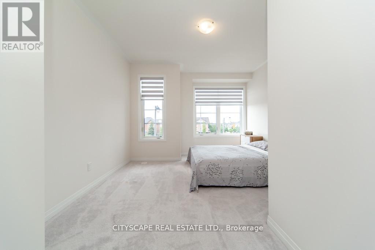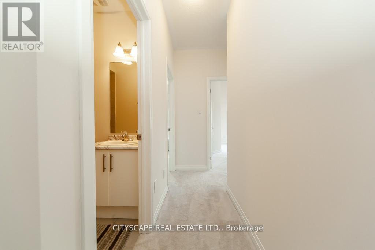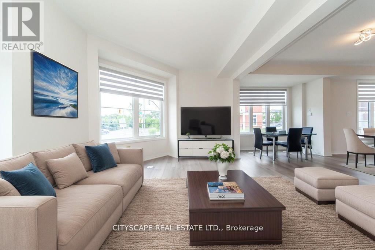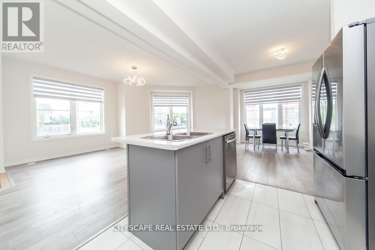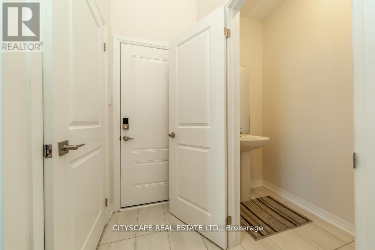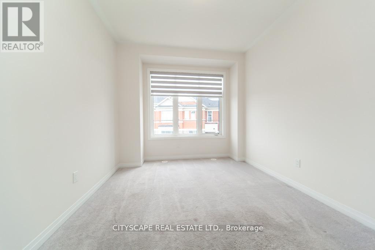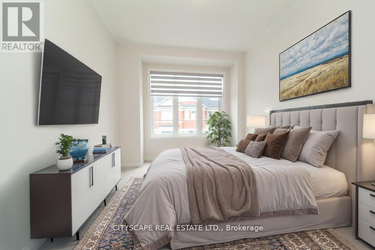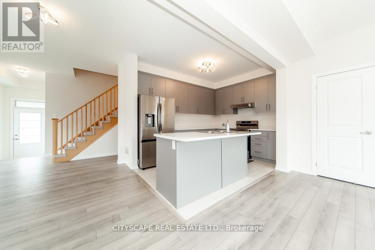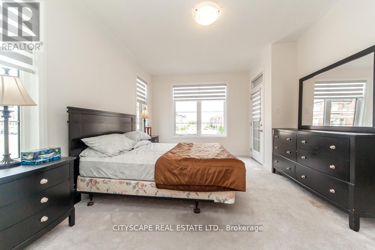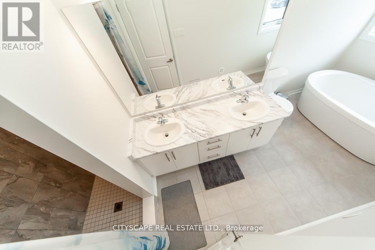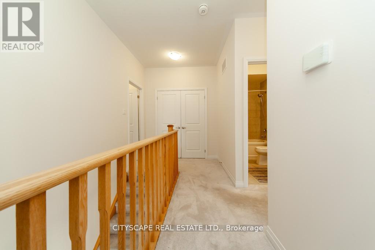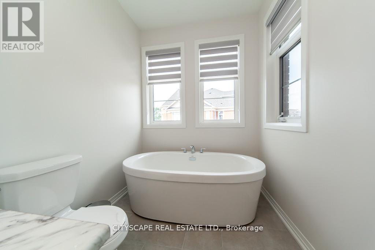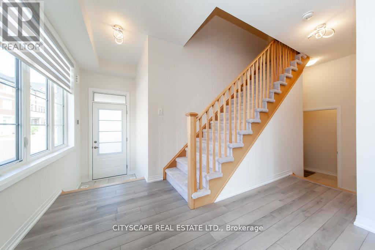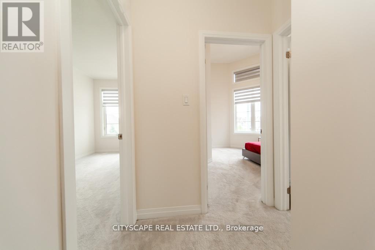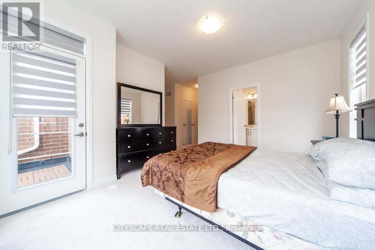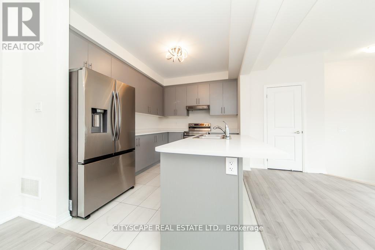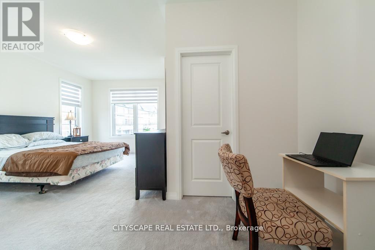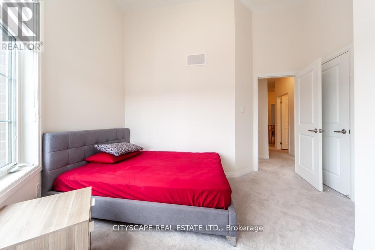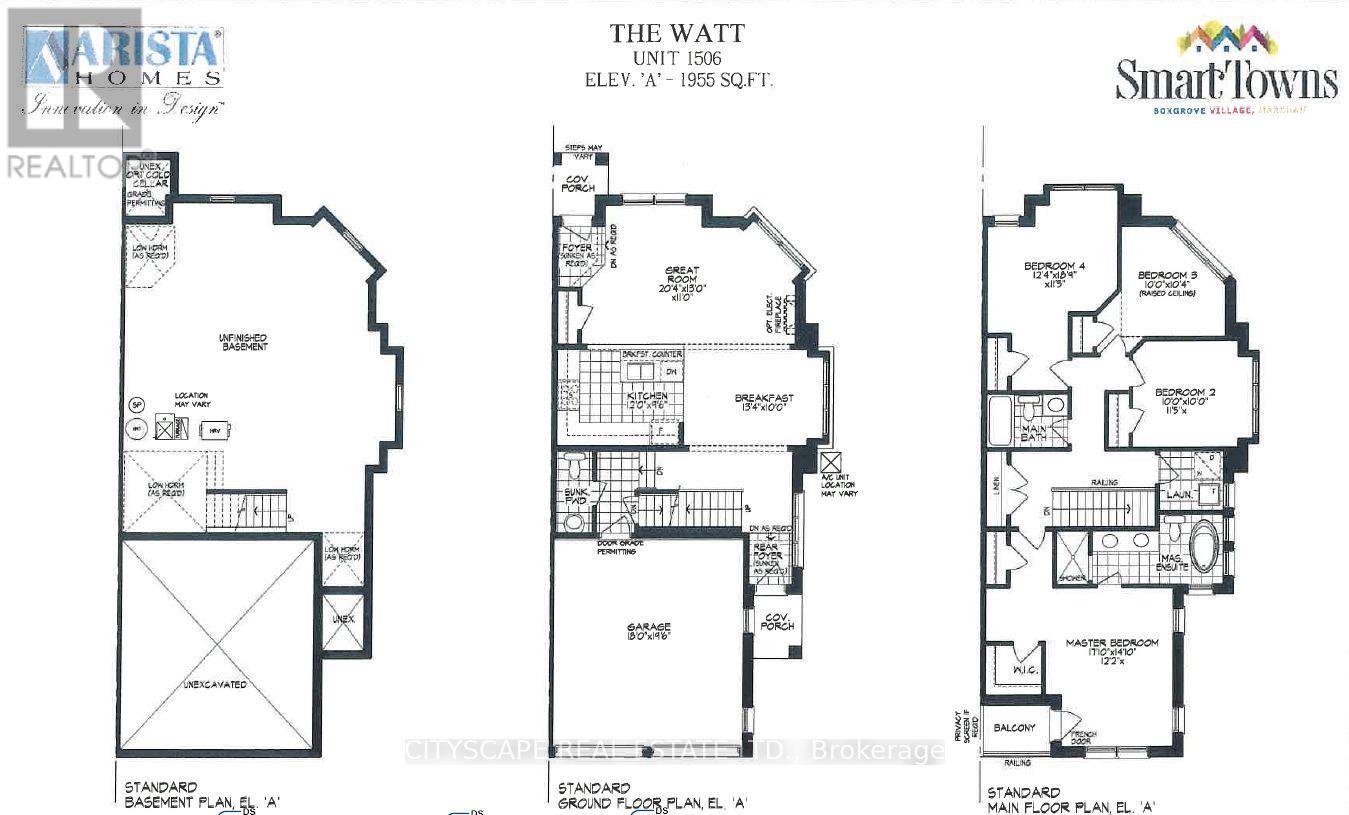1 Carneros Way Markham, Ontario L6B 1R2
$1,098,000
Stunning Executive-Style End-Unit Townhome (Like a Semi) on a Rare 29' Wide Lot! Less Than 2 Years Old Shows Like New! Bright, Spacious Open-Concept Layout w/Large Windows, LED Lights, Modern Kitchen Equipped With Stainless Steel Appliances, Laminate Floors (Main), Zebra Blinds, & 2nd Floor Laundry. Double Garage + 2-Car Driveway (4 Parking Total). Huge Primary Bedroom With His/Her Closets (Incl. Walk-In Closet), & Private Balcony. Large Unfinished Basement With Optional Entrance from Garage Great Potential for In-Law Suite or Rec Room. Optional Security System. Prime Location Walk to Walmart, Transit, Parks, Shops, & Easy Access to Hwy 7 & 407. Move-In Ready A Must See! (id:60365)
Property Details
| MLS® Number | N12358202 |
| Property Type | Single Family |
| Community Name | Cedar Grove |
| AmenitiesNearBy | Hospital, Public Transit |
| CommunityFeatures | Community Centre |
| EquipmentType | Water Heater, Furnace |
| Features | Irregular Lot Size, Sump Pump |
| ParkingSpaceTotal | 4 |
| RentalEquipmentType | Water Heater, Furnace |
Building
| BathroomTotal | 3 |
| BedroomsAboveGround | 4 |
| BedroomsTotal | 4 |
| Age | 0 To 5 Years |
| Appliances | Water Heater, Blinds, Dishwasher, Dryer, Stove, Washer, Refrigerator |
| BasementType | Full |
| ConstructionStyleAttachment | Attached |
| CoolingType | Central Air Conditioning |
| ExteriorFinish | Brick |
| FlooringType | Laminate, Carpeted, Ceramic |
| FoundationType | Unknown |
| HalfBathTotal | 1 |
| HeatingFuel | Natural Gas |
| HeatingType | Forced Air |
| StoriesTotal | 2 |
| SizeInterior | 1500 - 2000 Sqft |
| Type | Row / Townhouse |
| UtilityWater | Municipal Water |
Parking
| Garage |
Land
| Acreage | No |
| LandAmenities | Hospital, Public Transit |
| Sewer | Sanitary Sewer |
| SizeDepth | 95 Ft |
| SizeFrontage | 22 Ft ,8 In |
| SizeIrregular | 22.7 X 95 Ft |
| SizeTotalText | 22.7 X 95 Ft |
Rooms
| Level | Type | Length | Width | Dimensions |
|---|---|---|---|---|
| Second Level | Primary Bedroom | 5.44 m | 4.52 m | 5.44 m x 4.52 m |
| Second Level | Bedroom 2 | 3.05 m | 3.05 m | 3.05 m x 3.05 m |
| Second Level | Bedroom 3 | 3.05 m | 3.15 m | 3.05 m x 3.15 m |
| Second Level | Bedroom 4 | 3.76 m | 5.72 m | 3.76 m x 5.72 m |
| Second Level | Laundry Room | Measurements not available | ||
| Main Level | Great Room | 6.2 m | 3.96 m | 6.2 m x 3.96 m |
| Main Level | Eating Area | 4.06 m | 3.05 m | 4.06 m x 3.05 m |
| Main Level | Kitchen | 3.66 m | 2.9 m | 3.66 m x 2.9 m |
Utilities
| Electricity | Available |
| Sewer | Available |
https://www.realtor.ca/real-estate/28763641/1-carneros-way-markham-cedar-grove-cedar-grove
Ejaz Haider
Salesperson
885 Plymouth Dr #2
Mississauga, Ontario L5V 0B5

