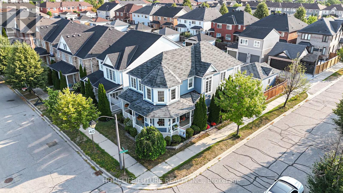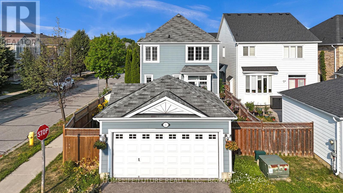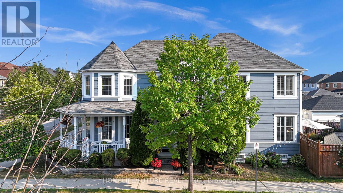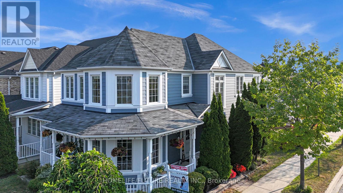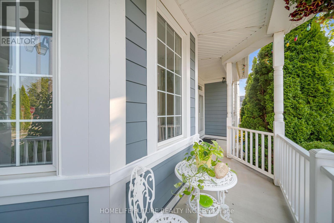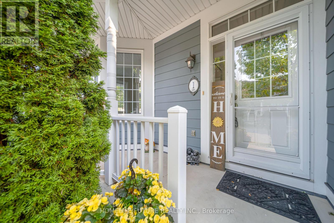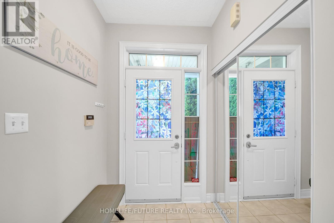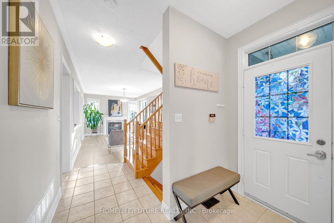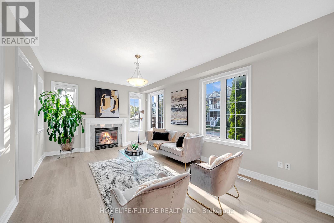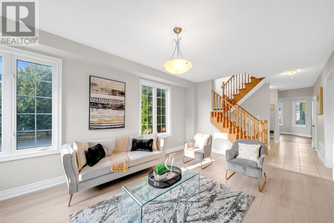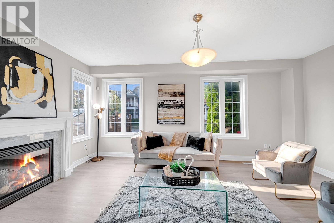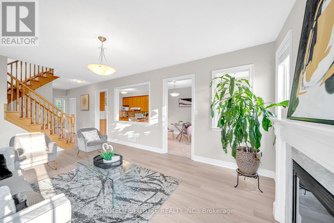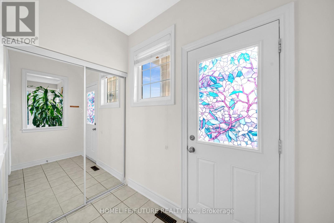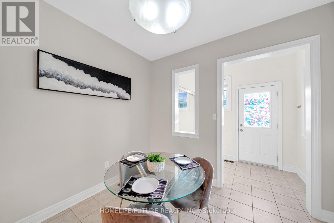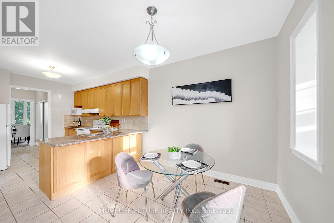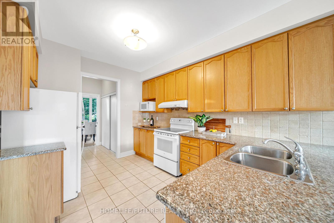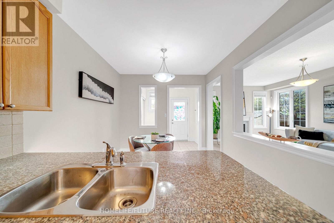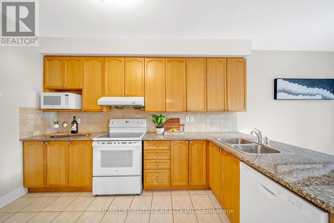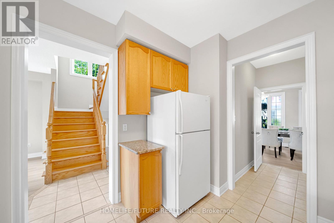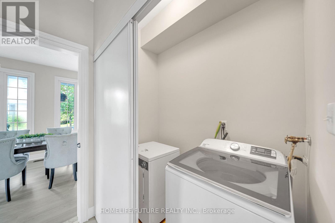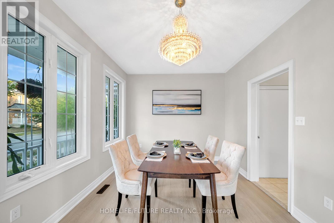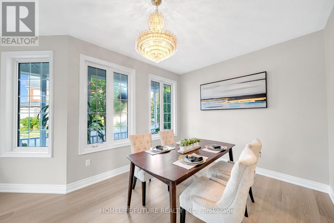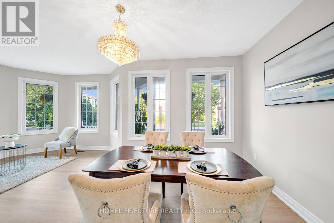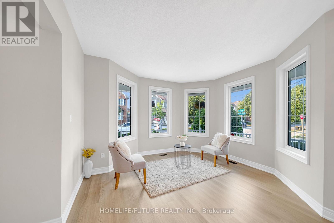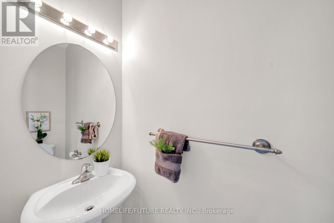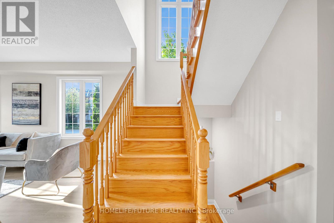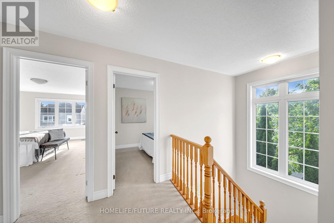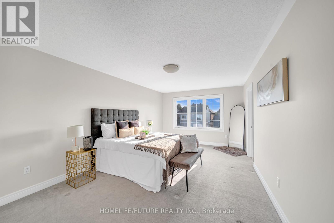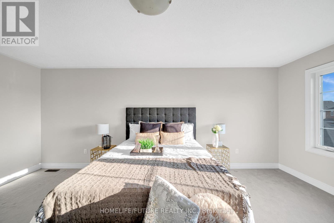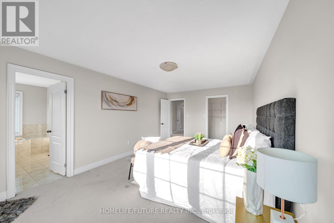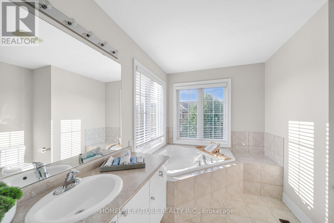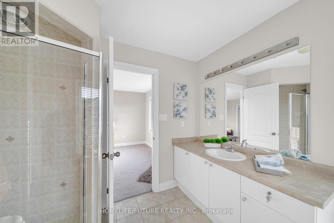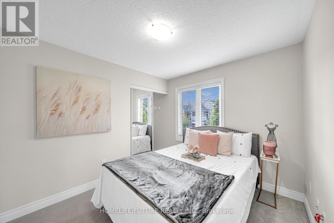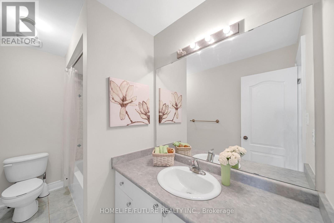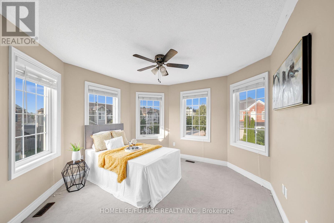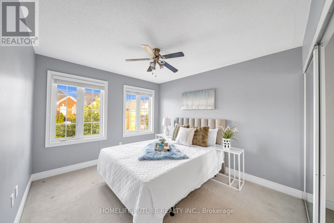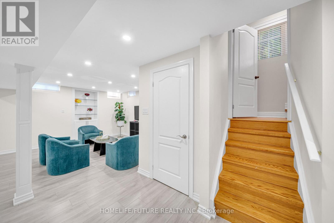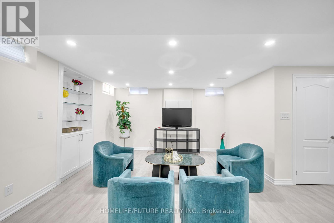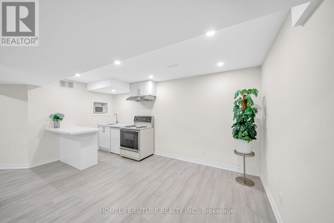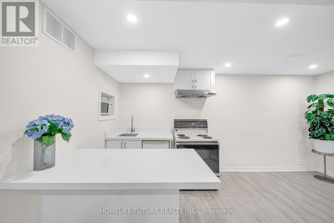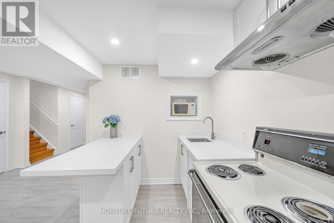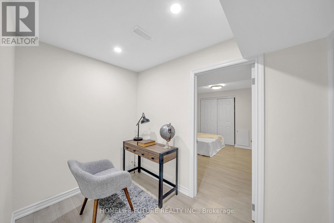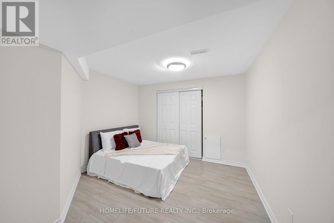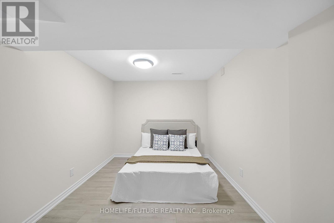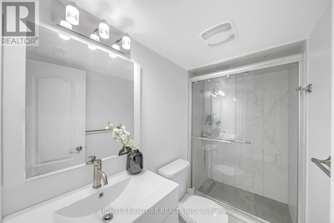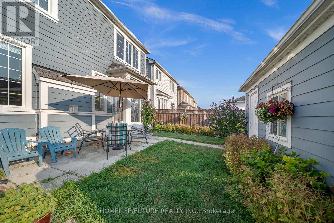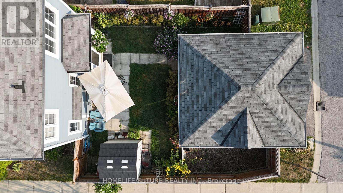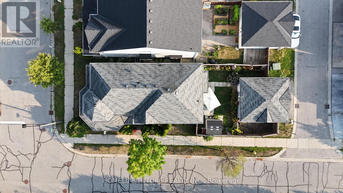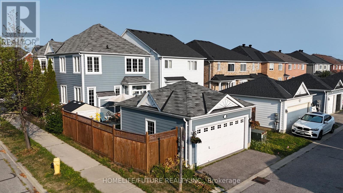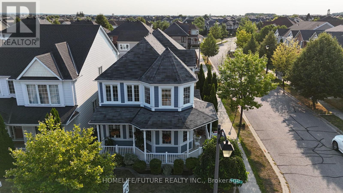1 Capogna Street Markham, Ontario L6B 0H5
6 Bedroom
4 Bathroom
2000 - 2500 sqft
Fireplace
Central Air Conditioning
$1,399,999
Welcome to this beautifully home 4+2 bedroom, 3 1/2 bathroom home in one of Markham most desirable nature neighbourhoods. Pride of original owners.Sun - filled home. New hardwoord flooring througout main levels. Finished basement apartment. Enjoy convenience to Park, Community Centre, Shopping Centre, Supermarkets, Markham Stouville Hospital, TTC, GO Station and all amenities. (id:60365)
Open House
This property has open houses!
October
12
Sunday
Starts at:
2:00 pm
Ends at:4:00 pm
Property Details
| MLS® Number | N12327531 |
| Property Type | Single Family |
| Community Name | Cornell |
| AmenitiesNearBy | Hospital, Park, Public Transit, Schools |
| Features | Irregular Lot Size, Lane |
| ParkingSpaceTotal | 3 |
| Structure | Porch |
Building
| BathroomTotal | 4 |
| BedroomsAboveGround | 4 |
| BedroomsBelowGround | 2 |
| BedroomsTotal | 6 |
| Amenities | Fireplace(s) |
| Appliances | Dishwasher, Dryer, Stove, Washer, Refrigerator |
| BasementDevelopment | Finished |
| BasementType | Full (finished) |
| ConstructionStyleAttachment | Detached |
| CoolingType | Central Air Conditioning |
| ExteriorFinish | Concrete, Hardboard |
| FireplacePresent | Yes |
| FireplaceTotal | 1 |
| FoundationType | Unknown |
| HalfBathTotal | 1 |
| StoriesTotal | 2 |
| SizeInterior | 2000 - 2500 Sqft |
| Type | House |
| UtilityWater | Municipal Water |
Parking
| Detached Garage | |
| Garage |
Land
| Acreage | No |
| LandAmenities | Hospital, Park, Public Transit, Schools |
| Sewer | Sanitary Sewer |
| SizeDepth | 105 Ft |
| SizeFrontage | 25 Ft ,3 In |
| SizeIrregular | 25.3 X 105 Ft |
| SizeTotalText | 25.3 X 105 Ft |
Rooms
| Level | Type | Length | Width | Dimensions |
|---|---|---|---|---|
| Second Level | Primary Bedroom | 5.76 m | 3.55 m | 5.76 m x 3.55 m |
| Second Level | Bedroom 2 | 2.94 m | 3.13 m | 2.94 m x 3.13 m |
| Second Level | Bedroom 3 | 3.48 m | 3.77 m | 3.48 m x 3.77 m |
| Second Level | Bedroom 4 | 3.12 m | 4.22 m | 3.12 m x 4.22 m |
| Basement | Bedroom 5 | 4.21 m | 3.24 m | 4.21 m x 3.24 m |
| Basement | Bedroom | 4.28 m | 3.39 m | 4.28 m x 3.39 m |
| Basement | Kitchen | 2.89 m | 4.71 m | 2.89 m x 4.71 m |
| Basement | Eating Area | 6.58 m | 4.12 m | 6.58 m x 4.12 m |
| Basement | Living Room | 3.77 m | 4.11 m | 3.77 m x 4.11 m |
| Main Level | Family Room | 5.57 m | 3.7 m | 5.57 m x 3.7 m |
| Main Level | Kitchen | 3.96 m | 3.07 m | 3.96 m x 3.07 m |
| Main Level | Dining Room | 3.09 m | 3.16 m | 3.09 m x 3.16 m |
https://www.realtor.ca/real-estate/28696637/1-capogna-street-markham-cornell-cornell
Kalpana Selvananthan
Salesperson
Homelife/future Realty Inc.
7 Eastvale Drive Unit 205
Markham, Ontario L3S 4N8
7 Eastvale Drive Unit 205
Markham, Ontario L3S 4N8

