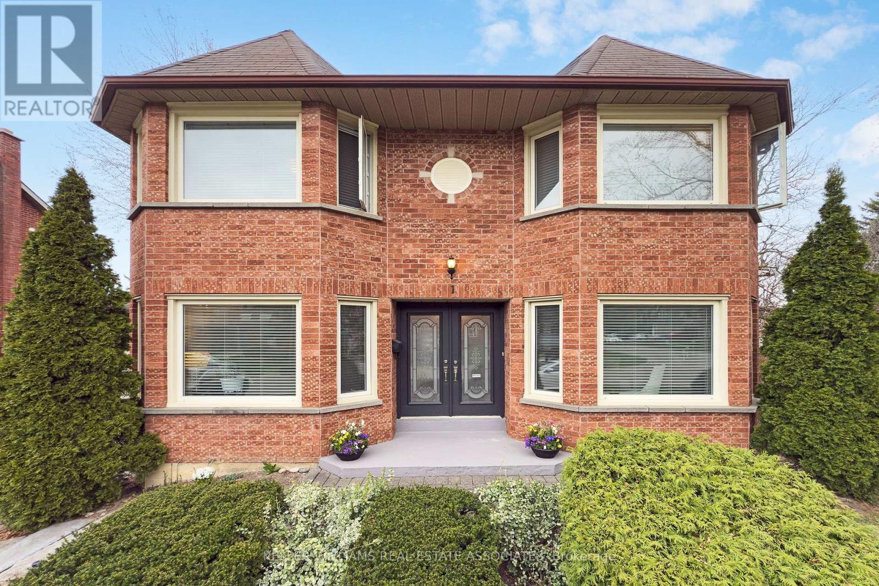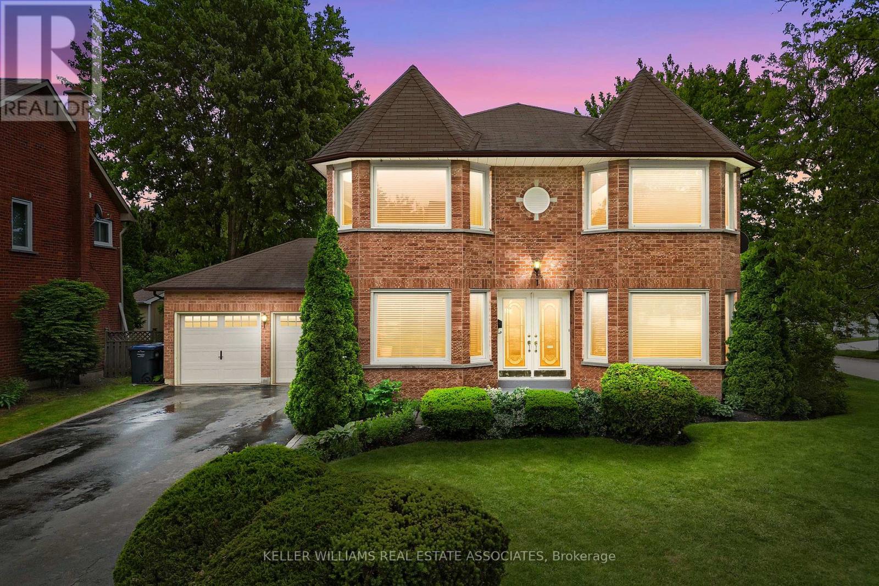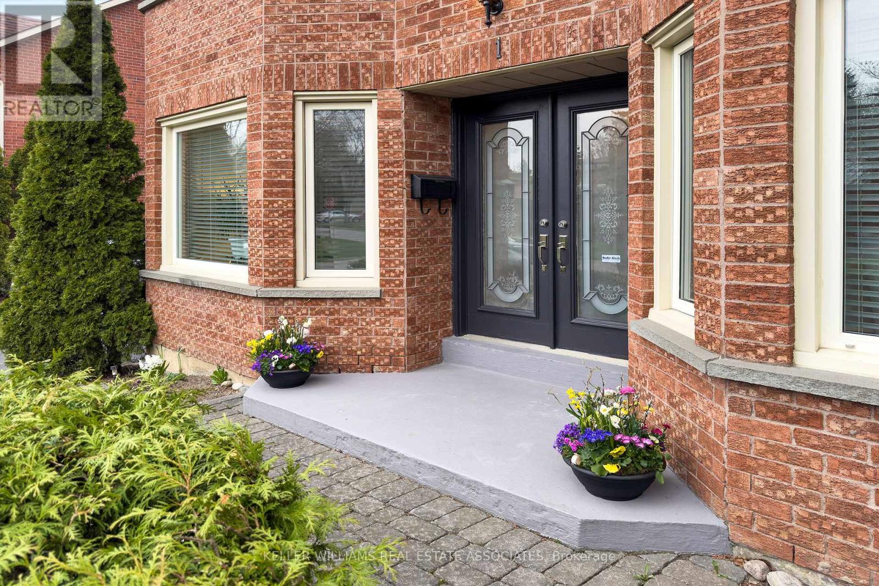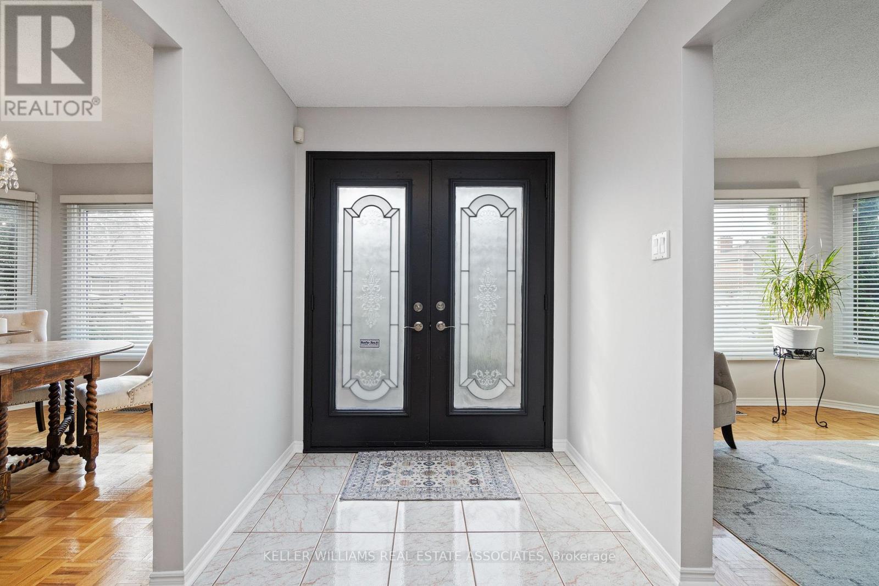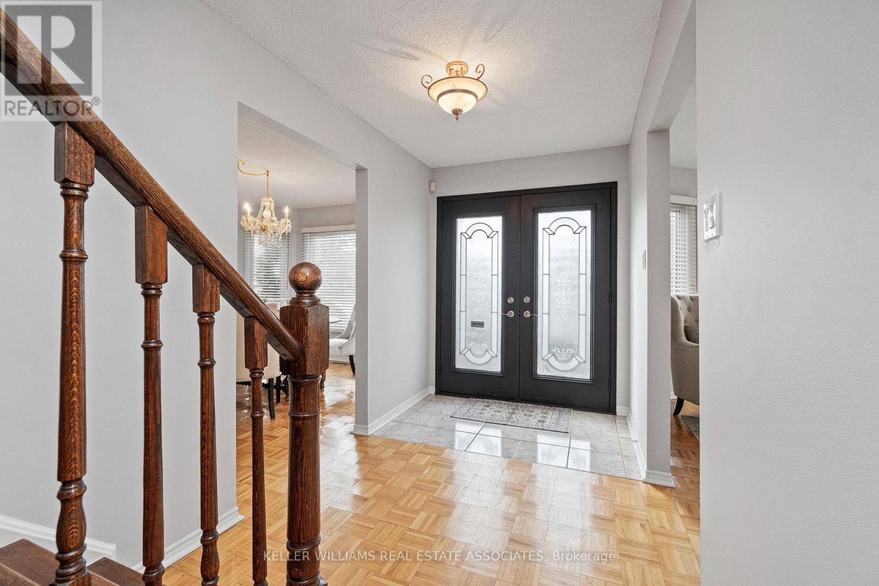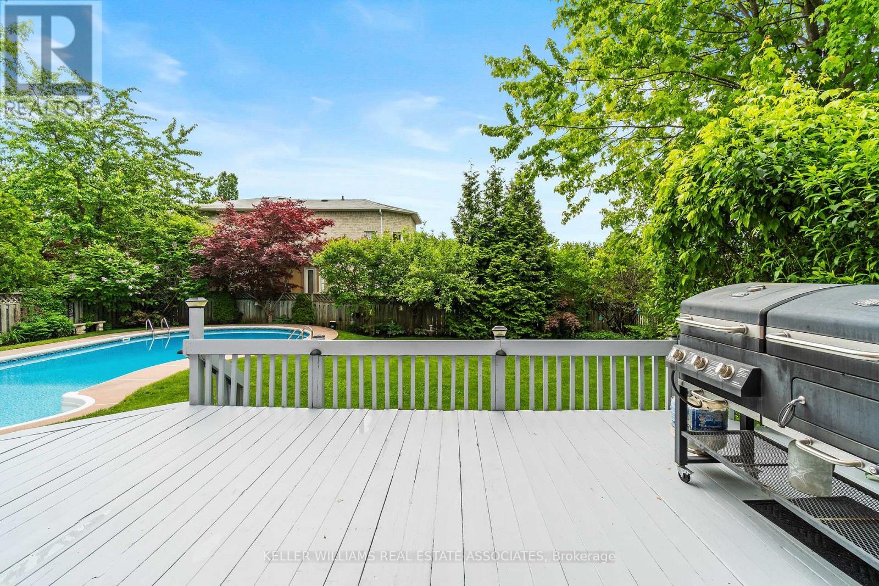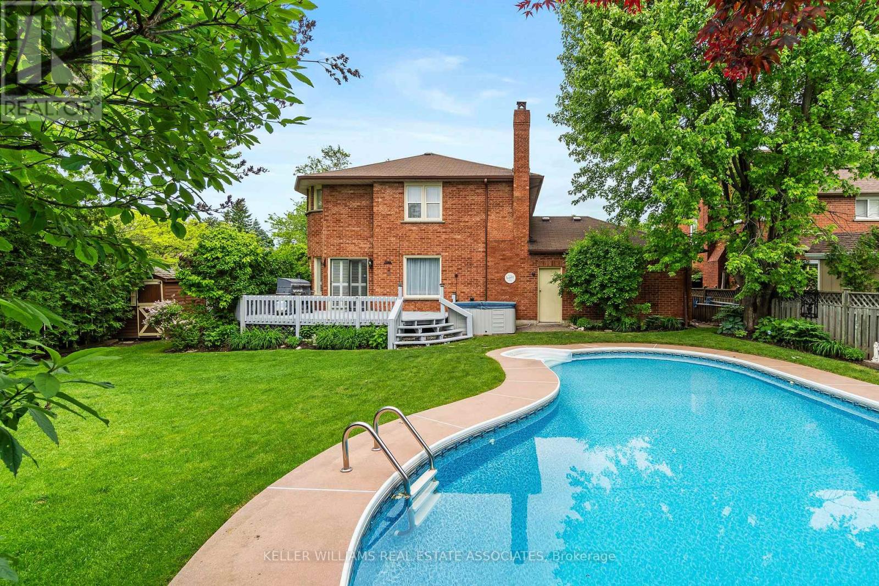1 Brookbank Court Brampton, Ontario L6G 3G2
$1,299,000
Located in the highly desirable Heart Lake Community this pristinely maintained home sits on a spectacular landscaped corner lot *Private Cul-De-Sac *Offering exceptional curb appeal with a double door entry. Inside features display traditional and welcoming entertaining areas ideal for families who value both privacy and flexibility when hosting or potential grand main floor home office. Updated kitchen with sunshine filled sitting area *Granite counters and breakfast bar perfect for home chefs and preparation. New stainless steel appliances include refrigerator, B/I dishwasher & stove/oven plus microwave *This home is further complimented with updated bathrooms. Host, relax and recharge daily in your own private oasis *Complete with sparling pool, entertainment deck and BBQ spot all set in a peaceful, tree lined backyard with lush garden (id:60365)
Property Details
| MLS® Number | W12122573 |
| Property Type | Single Family |
| Community Name | Heart Lake East |
| Features | Wooded Area |
| ParkingSpaceTotal | 6 |
| PoolType | Inground Pool |
Building
| BathroomTotal | 3 |
| BedroomsAboveGround | 4 |
| BedroomsTotal | 4 |
| Amenities | Fireplace(s) |
| Appliances | Water Heater, Window Coverings |
| BasementDevelopment | Finished |
| BasementType | Full (finished) |
| ConstructionStyleAttachment | Detached |
| CoolingType | Central Air Conditioning |
| ExteriorFinish | Brick |
| FireplacePresent | Yes |
| FireplaceTotal | 1 |
| FlooringType | Concrete, Parquet, Hardwood, Laminate |
| FoundationType | Concrete, Block |
| HalfBathTotal | 1 |
| HeatingFuel | Natural Gas |
| HeatingType | Forced Air |
| StoriesTotal | 2 |
| Type | House |
| UtilityWater | Municipal Water |
Parking
| Attached Garage | |
| Garage |
Land
| Acreage | No |
| LandscapeFeatures | Landscaped |
| Sewer | Sanitary Sewer |
| SizeDepth | 120 Ft ,10 In |
| SizeFrontage | 66 Ft ,5 In |
| SizeIrregular | 66.48 X 120.87 Ft |
| SizeTotalText | 66.48 X 120.87 Ft |
Rooms
| Level | Type | Length | Width | Dimensions |
|---|---|---|---|---|
| Second Level | Primary Bedroom | 5.36 m | 3.38 m | 5.36 m x 3.38 m |
| Second Level | Bedroom 2 | 3.96 m | 3.37 m | 3.96 m x 3.37 m |
| Second Level | Bedroom 3 | 5.35 m | 3.36 m | 5.35 m x 3.36 m |
| Second Level | Bedroom 4 | 4.12 m | 3.36 m | 4.12 m x 3.36 m |
| Basement | Utility Room | 8.14 m | 3.37 m | 8.14 m x 3.37 m |
| Basement | Recreational, Games Room | 10.27 m | 9.65 m | 10.27 m x 9.65 m |
| Ground Level | Kitchen | 5.36 m | 3.36 m | 5.36 m x 3.36 m |
| Ground Level | Eating Area | 3.48 m | 3.37 m | 3.48 m x 3.37 m |
| Ground Level | Family Room | 3.64 m | 3.36 m | 3.64 m x 3.36 m |
| Ground Level | Living Room | 3.64 m | 3.36 m | 3.64 m x 3.36 m |
| Ground Level | Dining Room | 3.64 m | 3.36 m | 3.64 m x 3.36 m |
Krista Denise Halder
Salesperson
103 Lakeshore Rd East
Mississauga, Ontario L5G 1E2

